Idées déco de vérandas avec aucune cheminée
Trier par :
Budget
Trier par:Populaires du jour
121 - 140 sur 5 550 photos
1 sur 2
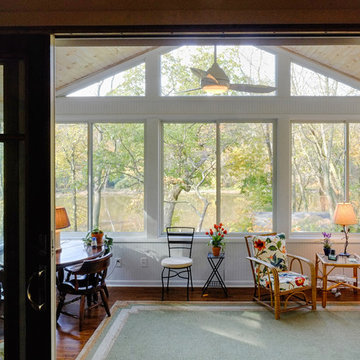
view of the river can bee seen from the front door. sliding door s open to allow full senic view.
Idées déco pour une véranda contemporaine de taille moyenne avec parquet foncé, un plafond standard et aucune cheminée.
Idées déco pour une véranda contemporaine de taille moyenne avec parquet foncé, un plafond standard et aucune cheminée.
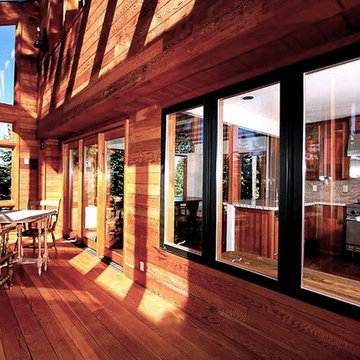
rustic escape open and airy mountain vies
Réalisation d'une véranda chalet de taille moyenne avec un sol en bois brun, aucune cheminée et un puits de lumière.
Réalisation d'une véranda chalet de taille moyenne avec un sol en bois brun, aucune cheminée et un puits de lumière.
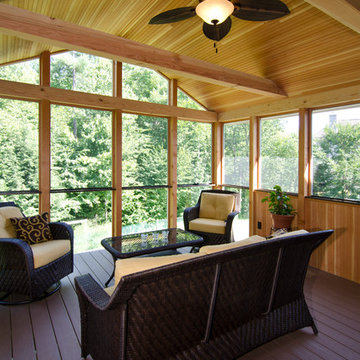
Exemple d'une véranda chic de taille moyenne avec parquet foncé, aucune cheminée et un plafond standard.

Réalisation d'une grande véranda tradition avec parquet clair, aucune cheminée, un puits de lumière et un sol marron.
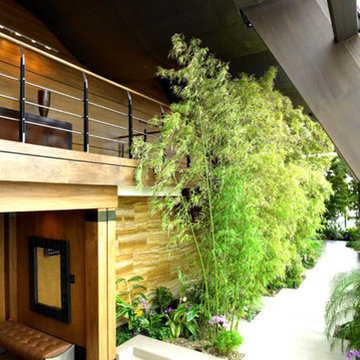
Idée de décoration pour une grande véranda design avec parquet foncé, aucune cheminée et un plafond standard.
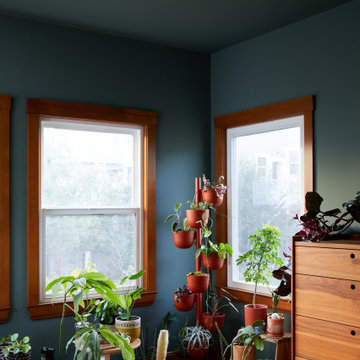
We updated this century-old iconic Edwardian San Francisco home to meet the homeowners' modern-day requirements while still retaining the original charm and architecture. The color palette was earthy and warm to play nicely with the warm wood tones found in the original wood floors, trim, doors and casework.

This three seasons addition is a great sunroom during the warmer months.
Cette image montre une grande véranda traditionnelle avec un sol en vinyl, aucune cheminée, un plafond standard et un sol gris.
Cette image montre une grande véranda traditionnelle avec un sol en vinyl, aucune cheminée, un plafond standard et un sol gris.
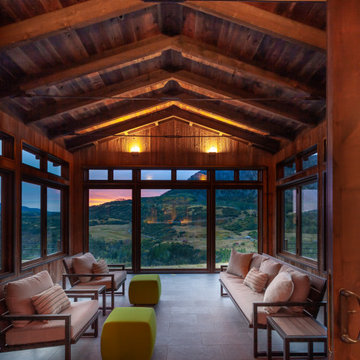
Réalisation d'une grande véranda chalet avec un sol gris, un sol en carrelage de porcelaine, aucune cheminée et un plafond standard.

Cette image montre une grande véranda marine avec un sol en travertin, aucune cheminée, un plafond standard et un sol beige.
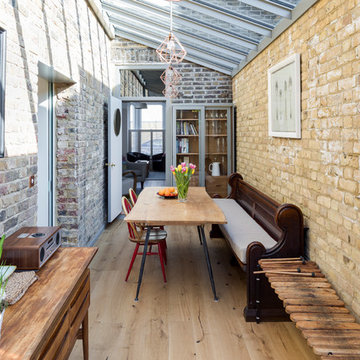
Chris Snook
Idée de décoration pour une véranda bohème de taille moyenne avec parquet clair, un sol beige, aucune cheminée et un plafond en verre.
Idée de décoration pour une véranda bohème de taille moyenne avec parquet clair, un sol beige, aucune cheminée et un plafond en verre.
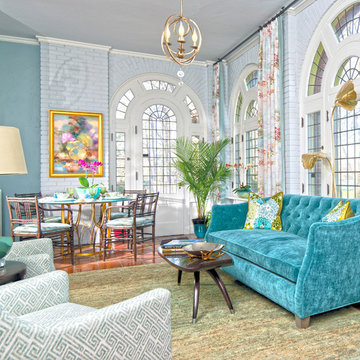
Idées déco pour une véranda de taille moyenne avec tomettes au sol, aucune cheminée, un plafond standard et un sol rouge.
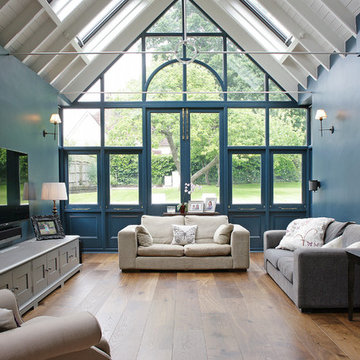
Inspiration pour une grande véranda traditionnelle avec un sol en bois brun, aucune cheminée, un plafond standard et un sol marron.
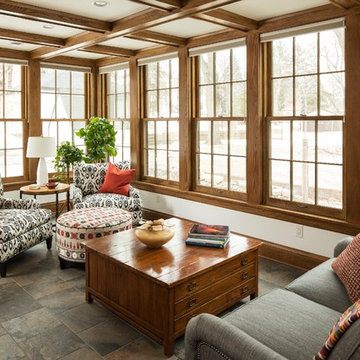
Dean Riedel
Aménagement d'une véranda craftsman avec aucune cheminée et un plafond standard.
Aménagement d'une véranda craftsman avec aucune cheminée et un plafond standard.

When planning to construct their elegant new home in Rye, NH, our clients envisioned a large, open room with a vaulted ceiling adjacent to the kitchen. The goal? To introduce as much natural light as is possible into the area which includes the kitchen, a dining area, and the adjacent great room.
As always, Sunspace is able to work with any specialists you’ve hired for your project. In this case, Sunspace Design worked with the clients and their designer on the conservatory roof system so that it would achieve an ideal appearance that paired beautifully with the home’s architecture. The glass roof meshes with the existing sloped roof on the exterior and sloped ceiling on the interior. By utilizing a concealed steel ridge attached to a structural beam at the rear, we were able to bring the conservatory ridge back into the sloped ceiling.
The resulting design achieves the flood of natural light our clients were dreaming of. Ample sunlight penetrates deep into the great room and the kitchen, while the glass roof provides a striking visual as you enter the home through the foyer. By working closely with our clients and their designer, we were able to provide our clients with precisely the look, feel, function, and quality they were hoping to achieve. This is something we pride ourselves on at Sunspace Design. Consider our services for your residential project and we’ll ensure that you also receive exactly what you envisioned.
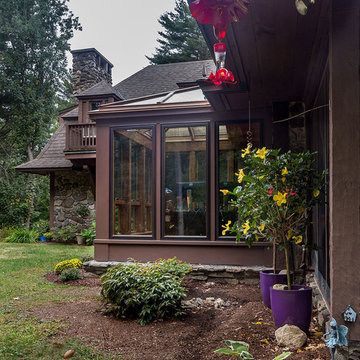
This project’s owner originally contacted Sunspace because they needed to replace an outdated, leaking sunroom on their North Hampton, New Hampshire property. The aging sunroom was set on a fieldstone foundation that was beginning to show signs of wear in the uppermost layer. The client’s vision involved repurposing the ten foot by ten foot area taken up by the original sunroom structure in order to create the perfect space for a new home office. Sunspace Design stepped in to help make that vision a reality.
We began the design process by carefully assessing what the client hoped to achieve. Working together, we soon realized that a glass conservatory would be the perfect replacement. Our custom conservatory design would allow great natural light into the home while providing structure for the desired office space.
Because the client’s beautiful home featured a truly unique style, the principal challenge we faced was ensuring that the new conservatory would seamlessly blend with the surrounding architectural elements on the interior and exterior. We utilized large, Marvin casement windows and a hip design for the glass roof. The interior of the home featured an abundance of wood, so the conservatory design featured a wood interior stained to match.
The end result of this collaborative process was a beautiful conservatory featured at the front of the client’s home. The new space authentically matches the original construction, the leaky sunroom is no longer a problem, and our client was left with a home office space that’s bright and airy. The large casements provide a great view of the exterior landscape and let in incredible levels of natural light. And because the space was outfitted with energy efficient glass, spray foam insulation, and radiant heating, this conservatory is a true four season glass space that our client will be able to enjoy throughout the year.
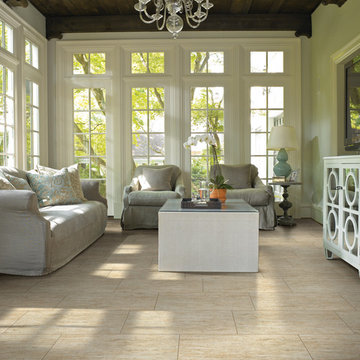
Inspiration pour une véranda traditionnelle de taille moyenne avec un sol en carrelage de porcelaine, aucune cheminée, un plafond standard et un sol beige.
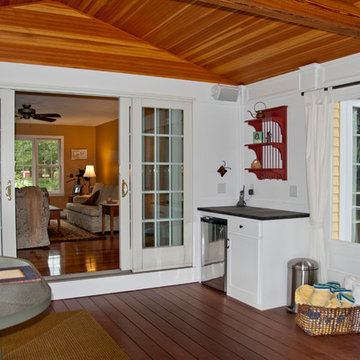
Idées déco pour une véranda classique de taille moyenne avec un sol en bois brun, aucune cheminée et un plafond standard.
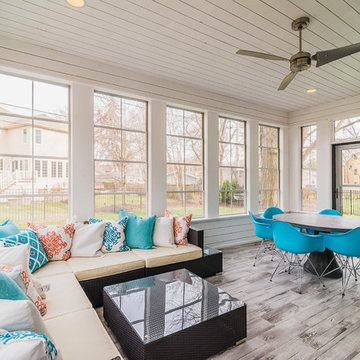
Aménagement d'une véranda classique de taille moyenne avec un sol en carrelage de porcelaine, un plafond standard, aucune cheminée et un sol gris.
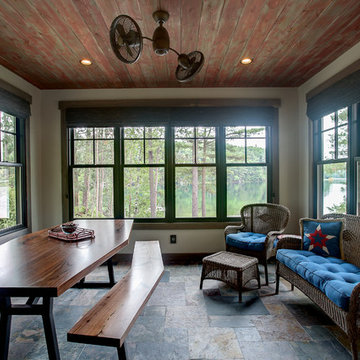
Photos by Kaity
Idée de décoration pour une véranda chalet avec aucune cheminée, un plafond standard et un sol en carrelage de céramique.
Idée de décoration pour une véranda chalet avec aucune cheminée, un plafond standard et un sol en carrelage de céramique.
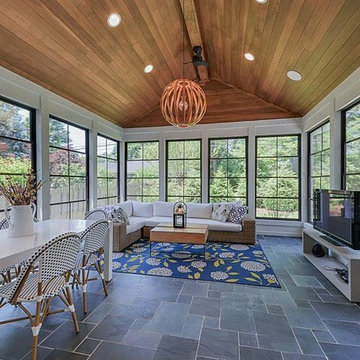
Idée de décoration pour une véranda minimaliste de taille moyenne avec un sol en travertin, un plafond standard, un sol gris et aucune cheminée.
Idées déco de vérandas avec aucune cheminée
7