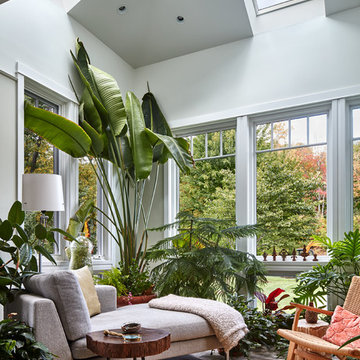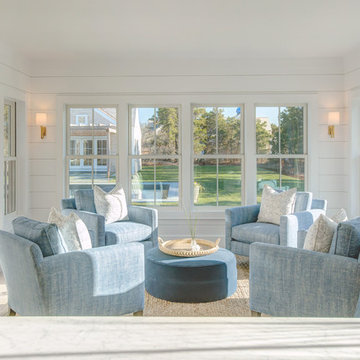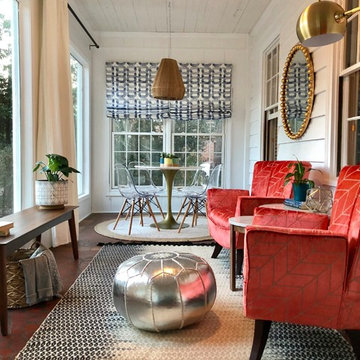Idées déco de vérandas avec un plafond standard
Trier par :
Budget
Trier par:Populaires du jour
21 - 40 sur 9 529 photos
1 sur 2
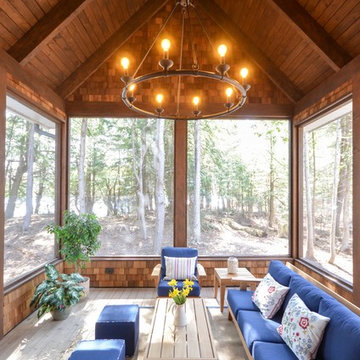
Photo Taken By David McDougall
Cette image montre une grande véranda marine avec parquet clair, un sol marron, aucune cheminée et un plafond standard.
Cette image montre une grande véranda marine avec parquet clair, un sol marron, aucune cheminée et un plafond standard.
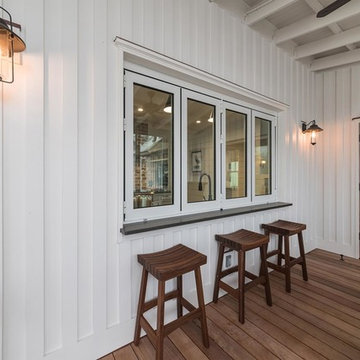
Cette photo montre une véranda bord de mer de taille moyenne avec parquet clair, aucune cheminée, un plafond standard et un sol marron.

Sun room with casement windows open to let fresh air in and to connect to the outdoors.
Cette photo montre une grande véranda nature avec parquet foncé, un plafond standard et un sol marron.
Cette photo montre une grande véranda nature avec parquet foncé, un plafond standard et un sol marron.
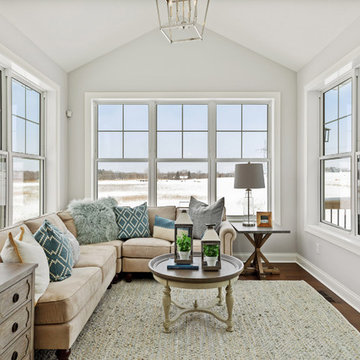
Spacecrafting
Cette image montre une véranda traditionnelle avec parquet foncé, un plafond standard et un sol marron.
Cette image montre une véranda traditionnelle avec parquet foncé, un plafond standard et un sol marron.
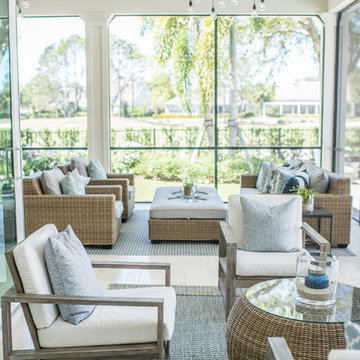
Cette image montre une grande véranda traditionnelle avec un sol en marbre, aucune cheminée, un plafond standard et un sol blanc.

Aménagement d'une véranda bord de mer de taille moyenne avec un sol en bois brun, aucune cheminée, un plafond standard et un sol beige.

Idée de décoration pour une véranda champêtre de taille moyenne avec parquet clair, un plafond standard et aucune cheminée.

Inspiration pour une véranda traditionnelle avec un sol en bois brun, un plafond standard et un sol marron.

This new home was designed to nestle quietly into the rich landscape of rolling pastures and striking mountain views. A wrap around front porch forms a facade that welcomes visitors and hearkens to a time when front porch living was all the entertainment a family needed. White lap siding coupled with a galvanized metal roof and contrasting pops of warmth from the stained door and earthen brick, give this home a timeless feel and classic farmhouse style. The story and a half home has 3 bedrooms and two and half baths. The master suite is located on the main level with two bedrooms and a loft office on the upper level. A beautiful open concept with traditional scale and detailing gives the home historic character and charm. Transom lites, perfectly sized windows, a central foyer with open stair and wide plank heart pine flooring all help to add to the nostalgic feel of this young home. White walls, shiplap details, quartz counters, shaker cabinets, simple trim designs, an abundance of natural light and carefully designed artificial lighting make modest spaces feel large and lend to the homeowner's delight in their new custom home.
Kimberly Kerl

Aménagement d'une véranda campagne de taille moyenne avec un sol en bois brun, aucune cheminée, un plafond standard et un sol marron.
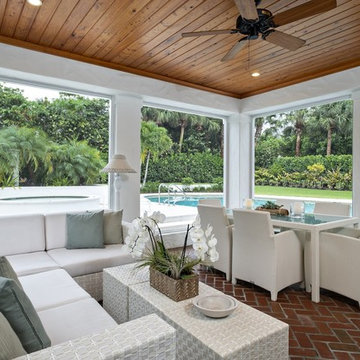
Cette image montre une véranda traditionnelle avec un sol en brique, un plafond standard et un sol marron.

Exemple d'une véranda chic avec parquet foncé, un plafond standard et un sol marron.
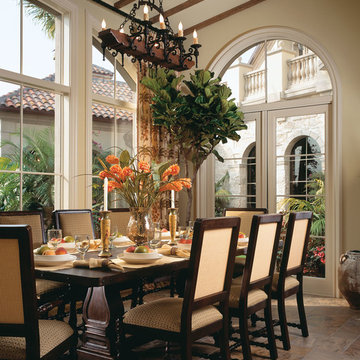
This breakfast area is connected to the kitchen physically via an open floor plan and visually via the Camino del Inca flooring. Floor-to-ceiling glass windows provide a view through to the courtyard and pool.

Sunromm
Photo Credit: Nat Rea
Idées déco pour une véranda classique de taille moyenne avec parquet clair, aucune cheminée, un plafond standard et un sol beige.
Idées déco pour une véranda classique de taille moyenne avec parquet clair, aucune cheminée, un plafond standard et un sol beige.
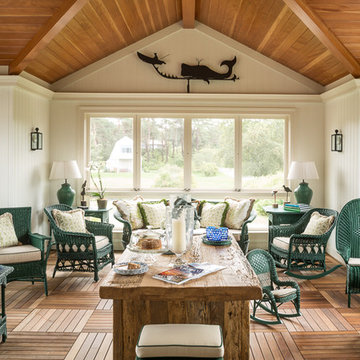
Idées déco pour une grande véranda classique avec un sol en bois brun, un plafond standard, un sol marron et aucune cheminée.
Idées déco de vérandas avec un plafond standard
2


