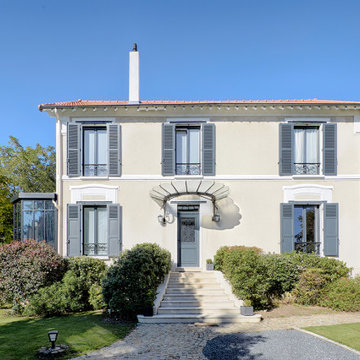Véranda
Trier par :
Budget
Trier par:Populaires du jour
61 - 80 sur 2 069 photos
1 sur 2

Réalisation d'une très grande véranda champêtre avec un sol en calcaire, une cheminée standard, un plafond standard, un sol beige et un manteau de cheminée en brique.

Complete remodel of an existing den adding shiplap, built-ins, stone fireplace, cedar beams, and new tile flooring.
Aménagement d'une véranda classique de taille moyenne avec un sol en carrelage de porcelaine, une cheminée standard, un manteau de cheminée en pierre et un sol beige.
Aménagement d'une véranda classique de taille moyenne avec un sol en carrelage de porcelaine, une cheminée standard, un manteau de cheminée en pierre et un sol beige.
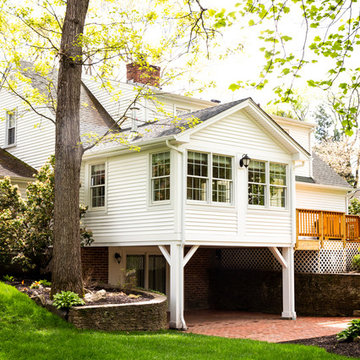
Sunroom addition with covered patio below
Cette image montre une véranda design de taille moyenne avec parquet clair, une cheminée standard, un manteau de cheminée en pierre, un plafond standard et un sol beige.
Cette image montre une véranda design de taille moyenne avec parquet clair, une cheminée standard, un manteau de cheminée en pierre, un plafond standard et un sol beige.
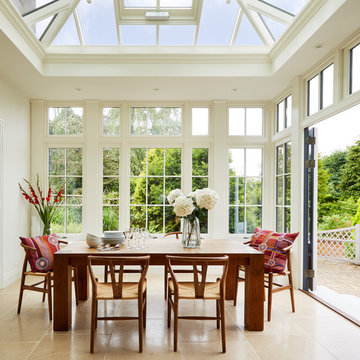
Exemple d'une véranda chic de taille moyenne avec un sol en marbre, un sol beige et un plafond en verre.
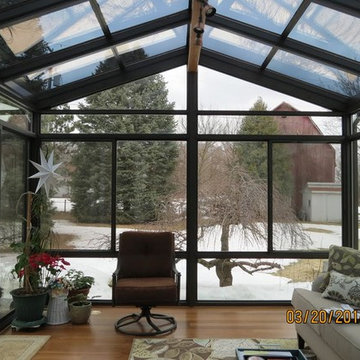
Cette image montre une grande véranda traditionnelle avec parquet clair, aucune cheminée, un puits de lumière et un sol beige.
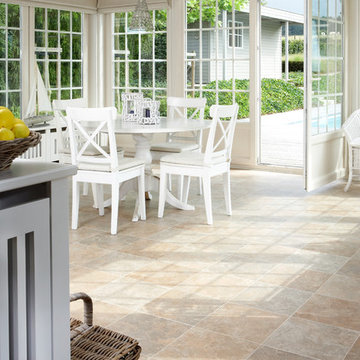
Inspiration pour une véranda traditionnelle de taille moyenne avec un sol en travertin, aucune cheminée, un plafond standard et un sol beige.

This structural glass addition to a Grade II Listed Arts and Crafts-inspired House built in the 20thC replaced an existing conservatory which had fallen into disrepair.
The replacement conservatory was designed to sit on the footprint of the previous structure, but with a significantly more contemporary composition.
Working closely with conservation officers to produce a design sympathetic to the historically significant home, we developed an innovative yet sensitive addition that used locally quarried granite, natural lead panels and a technologically advanced glazing system to allow a frameless, structurally glazed insertion which perfectly complements the existing house.
The new space is flooded with natural daylight and offers panoramic views of the gardens beyond.
Photograph: Collingwood Photography
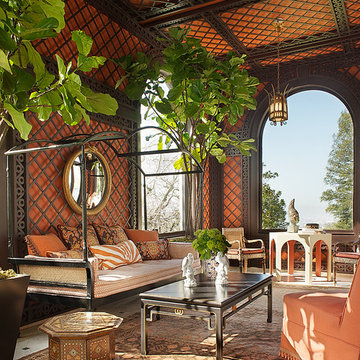
The inspiration for this sunroom came from moroccan tiles and fabrics. The walls are painted a bold orange and the trellis is a deep mahogany brown. An antique day bed and area rug anchor the room. The tall tress add a pop of green. The room is a combination of antiques and new custom furnishings by SDG.
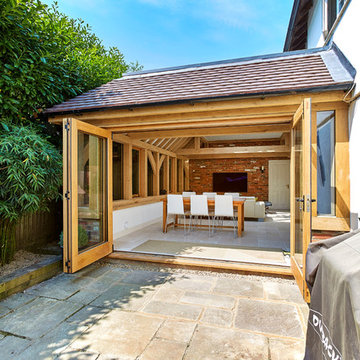
Réalisation d'une véranda design de taille moyenne avec aucune cheminée et un sol beige.
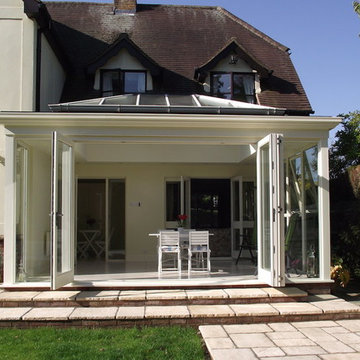
An English Arts & Crafts home has a makeover with this stunning orangery extension. This bright and airy space provides a space to sit and enjoy the beauty of the garden
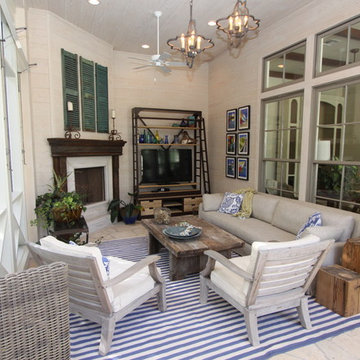
Idées déco pour une véranda campagne de taille moyenne avec une cheminée d'angle, un manteau de cheminée en bois, un plafond standard et un sol beige.
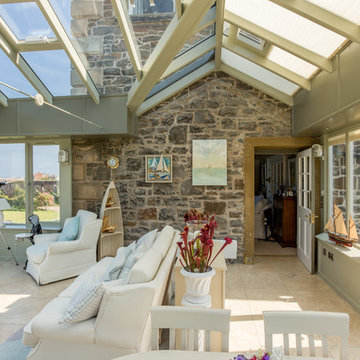
Stunning stilted orangery with glazed roof and patio doors opening out to views across the Firth of Forth.
Idées déco pour une véranda bord de mer de taille moyenne avec un sol en carrelage de céramique, un plafond en verre et un sol beige.
Idées déco pour une véranda bord de mer de taille moyenne avec un sol en carrelage de céramique, un plafond en verre et un sol beige.
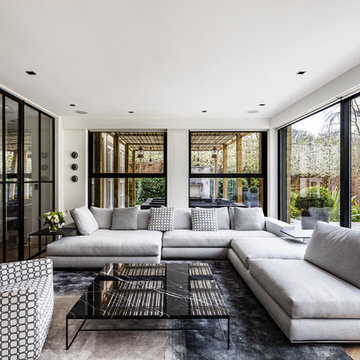
Craig Magee
Idées déco pour une véranda classique avec parquet clair, un plafond standard et un sol beige.
Idées déco pour une véranda classique avec parquet clair, un plafond standard et un sol beige.
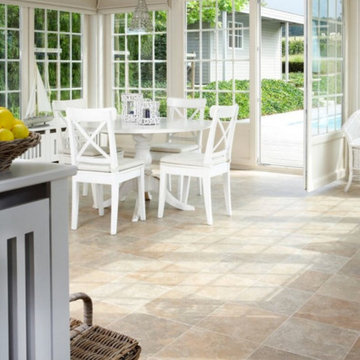
Cette image montre une grande véranda rustique avec un sol en carrelage de céramique, aucune cheminée, un plafond standard et un sol beige.
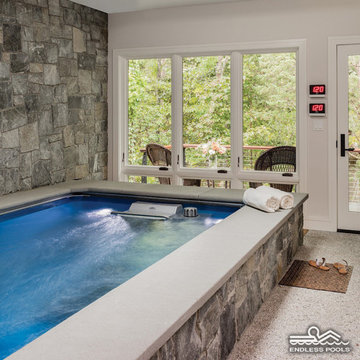
How do you make the most of a compact sunroom? This Endless Pools® model can be installed in existing rooms, and since you only need one-side access for maintenance, it can be cornered!
Add in the adjustable current, which lets you swim in place, and you have the benefits of a full-size pool in a compact space with year-round access!
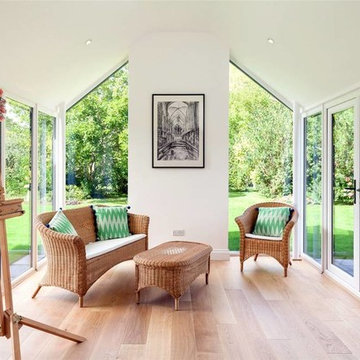
Cette photo montre une véranda tendance de taille moyenne avec un sol beige et un sol en bois brun.
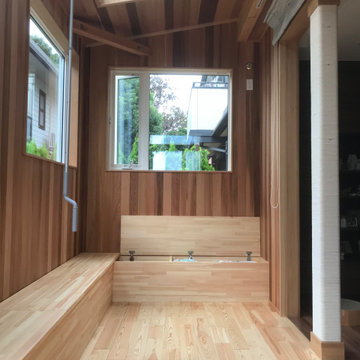
室内仕上げを全て無垢の木で仕上げたサンルームです。
Aménagement d'une véranda scandinave avec parquet clair, un puits de lumière et un sol beige.
Aménagement d'une véranda scandinave avec parquet clair, un puits de lumière et un sol beige.
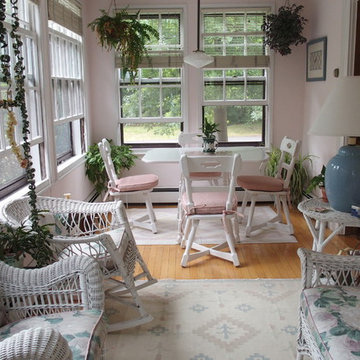
We replaced the cushions on the chairs around the table in this sunny room in white and very pale pink, filled with greenery. The new cushions are made with a very firm foam and covered with a very durable fabric. Light pink with a coordinating welt. These go well with the existing cushions on the wicker furniture. I love this room; it's a real oasis.
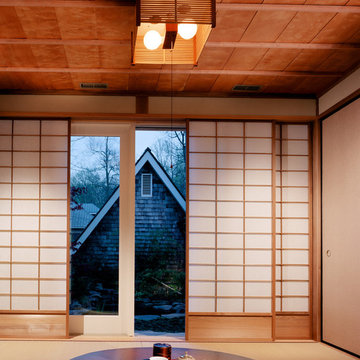
Maxwell MacKenzie
Idée de décoration pour une véranda asiatique de taille moyenne avec moquette, aucune cheminée, un plafond standard et un sol beige.
Idée de décoration pour une véranda asiatique de taille moyenne avec moquette, aucune cheminée, un plafond standard et un sol beige.
4
