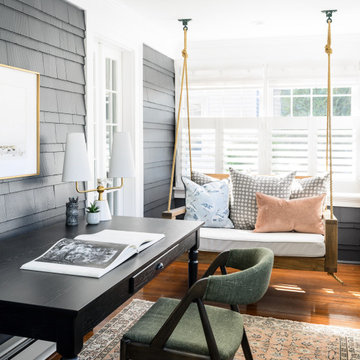Idées déco de vérandas avec un sol en bois brun
Trier par :
Budget
Trier par:Populaires du jour
21 - 40 sur 750 photos
1 sur 3

This lovely room is found on the other side of the two-sided fireplace and is encased in glass on 3 sides. Marvin Integrity windows and Marvin doors are trimmed out in White Dove, which compliments the ceiling's shiplap and the white overgrouted stone fireplace. Its a lovely place to relax at any time of the day!

After discussing in depth our clients’ needs and desires for their screened porch area, the decision was made to build a full sunroom. This splendid room far exceeds the initial intent for the space, and they are thrilled.
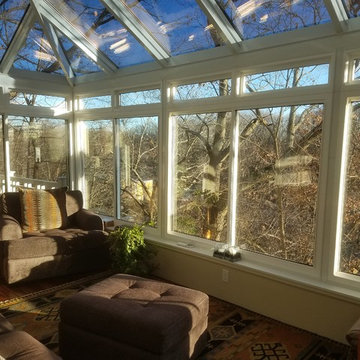
This classic architecturally significant Newton home built in the 1920’s had an outdoor porch over the garage that was nice but rarely enjoyed due to wind, snow, cold, heat, bugs and the road noise was too loud. Sound familiar? By adding the Four Seasons 10’ x 18’ Georgian Conservatory the space is now enlarged and feels like outdoor space that can be enjoyed year round in complete comfort thanks to the Exclusive high performance and sound deadening characteristics of patented Conserva-Glass with Stay Clean Technology. We also added some of window walls system under the adjacent space to enclose new and existing areas.
By working collaboratively with the homeowners and their carpenter, who did the site work and finish work, we were able to successfully get the best design, quality and performance all at the lowest price. Stay tuned for future finished photos with furniture and tasteful decorating for a drop dead gorgeous retreat. This Georgian Conservatory is sure be this nice family’s favorite room in the house!
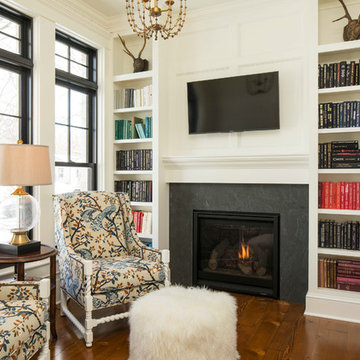
Cozy Reading Room
Troy Theis Photography
Inspiration pour une petite véranda traditionnelle avec un sol en bois brun, une cheminée standard, un manteau de cheminée en pierre et un plafond standard.
Inspiration pour une petite véranda traditionnelle avec un sol en bois brun, une cheminée standard, un manteau de cheminée en pierre et un plafond standard.
A fresh reinterpretation of historic influences is at the center of our design philosophy; we’ve combined innovative materials and traditional architecture with modern finishes such as generous floor plans, open living concepts, gracious window placements, and superior finishes.
With personalized interior detailing and gracious proportions filled with natural light, Fairview Row offers residents an intimate place to call home. It’s a unique community where traditional elegance speaks to the nature of the neighborhood in a way that feels fresh and relevant for today.
Smith Hardy Photos
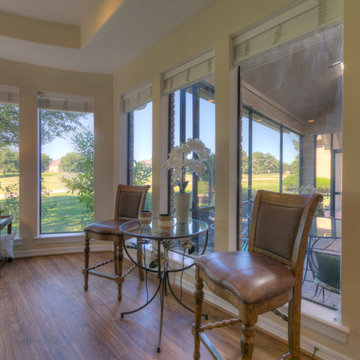
Professional Photo by Michael Pittman
Cette photo montre une véranda chic de taille moyenne avec un sol en bois brun, aucune cheminée, un plafond standard et un sol marron.
Cette photo montre une véranda chic de taille moyenne avec un sol en bois brun, aucune cheminée, un plafond standard et un sol marron.
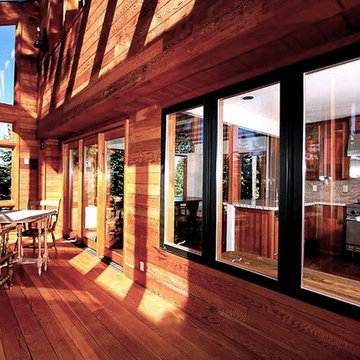
rustic escape open and airy mountain vies
Réalisation d'une véranda chalet de taille moyenne avec un sol en bois brun, aucune cheminée et un puits de lumière.
Réalisation d'une véranda chalet de taille moyenne avec un sol en bois brun, aucune cheminée et un puits de lumière.
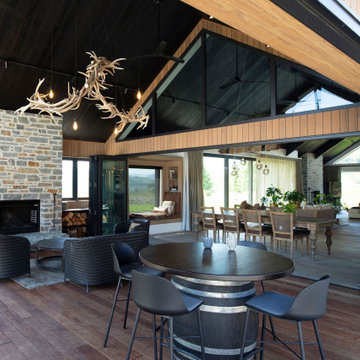
Idées déco pour une véranda moderne de taille moyenne avec un sol en bois brun, une cheminée d'angle et un manteau de cheminée en pierre.
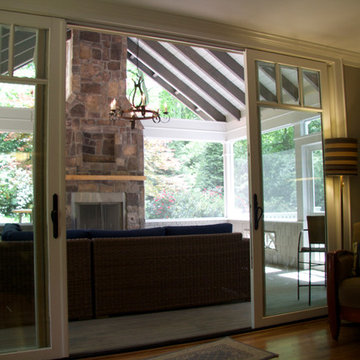
Paul SIbley, Sparrow Photography
Idées déco pour une véranda contemporaine de taille moyenne avec un sol en bois brun, une cheminée standard, un manteau de cheminée en pierre, un plafond standard et un sol marron.
Idées déco pour une véranda contemporaine de taille moyenne avec un sol en bois brun, une cheminée standard, un manteau de cheminée en pierre, un plafond standard et un sol marron.
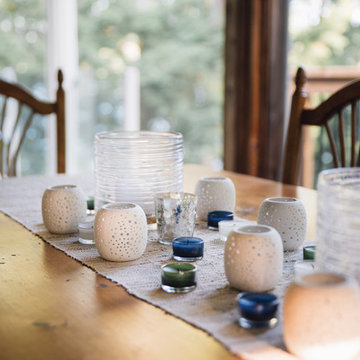
Instead of bringing the outdoors in, this sun room brings the indoors out. A large sectional sofa, comfy chairs, and lots of pillows create the perfect place to lounge with a good book or play board games with friends during the warm summer days. A classic wood table and chairs add a touch of a rustic feeling while making the sun room the perfect place for family to gather for a meal. This outdoor room is now the number one spot in the house.
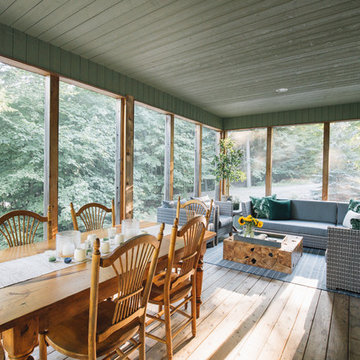
Instead of bringing the outdoors in, this sun room brings the indoors out. A large sectional sofa, comfy chairs, and lots of pillows create the perfect place to lounge with a good book or play board games with friends during the warm summer days. A classic wood table and chairs add a touch of a rustic feeling while making the sun room the perfect place for family to gather for a meal. This outdoor room is now the number one spot in the house.
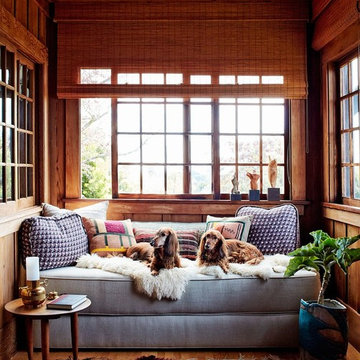
Trevor Tondro
Cette photo montre une petite véranda chic avec un sol en bois brun et un sol marron.
Cette photo montre une petite véranda chic avec un sol en bois brun et un sol marron.
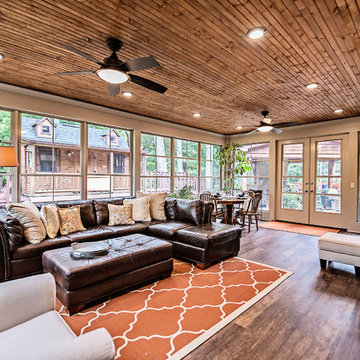
Aménagement d'une grande véranda classique avec un sol en bois brun, aucune cheminée, un plafond standard et un sol marron.
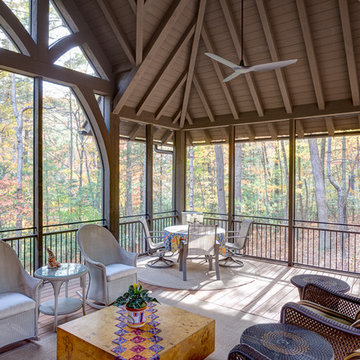
This eclectic mountain home nestled in the Blue Ridge Mountains showcases an unexpected but harmonious blend of design influences. The European-inspired architecture, featuring native stone, heavy timbers and a cedar shake roof, complement the rustic setting. Inside, details like tongue and groove cypress ceilings, plaster walls and reclaimed heart pine floors create a warm and inviting backdrop punctuated with modern rustic fixtures and vibrant splashes of color.
Meechan Architectural Photography
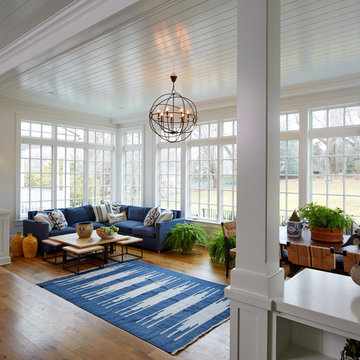
Aménagement d'une véranda classique de taille moyenne avec un sol en bois brun, aucune cheminée, un plafond standard et un sol marron.
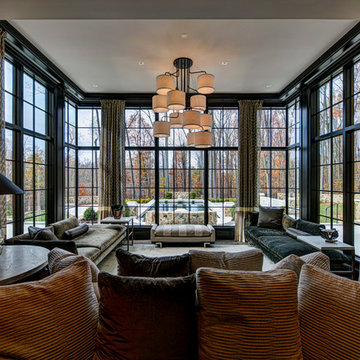
Robert Merhaut
Exemple d'une grande véranda tendance avec un sol en bois brun, aucune cheminée, un plafond standard et un sol marron.
Exemple d'une grande véranda tendance avec un sol en bois brun, aucune cheminée, un plafond standard et un sol marron.
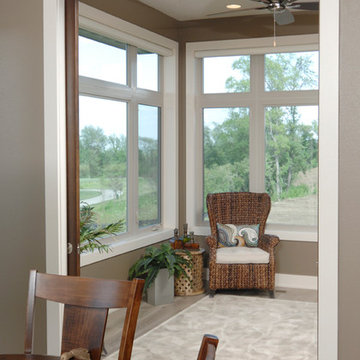
Inspiration pour une véranda traditionnelle de taille moyenne avec un sol en bois brun, aucune cheminée, un plafond standard et un sol marron.
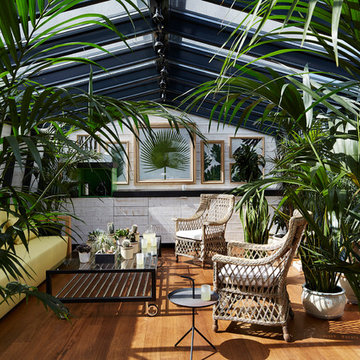
Idées déco pour une véranda contemporaine de taille moyenne avec un sol en bois brun et un puits de lumière.
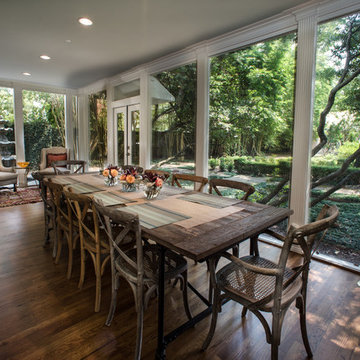
Daniel Karr
Cette photo montre une véranda chic de taille moyenne avec un sol en bois brun et un plafond standard.
Cette photo montre une véranda chic de taille moyenne avec un sol en bois brun et un plafond standard.
Idées déco de vérandas avec un sol en bois brun
2
