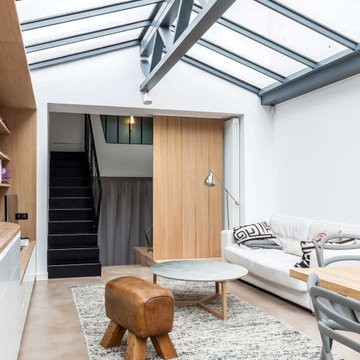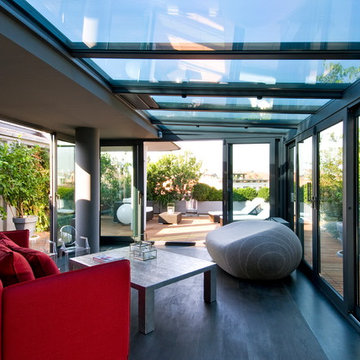Idées déco de vérandas contemporaines avec un plafond en verre
Trier par :
Budget
Trier par:Populaires du jour
1 - 20 sur 727 photos
1 sur 3

Cette image montre une grande véranda design avec un sol en calcaire, aucune cheminée, un plafond en verre et un sol gris.

Réalisation d'une véranda design de taille moyenne avec parquet clair, un poêle à bois, un manteau de cheminée en métal et un plafond en verre.

Situated on the picturesque Maine coast, this contemporary greenhouse crafted by Sunspace Design offers a year-round haven for our plant-loving clients. With its clean lines and functional design, this growing space serves as both a productive environment and a tranquil retreat for the homeowners.
The greenhouse's generous footprint provides ample room for growing a diverse range of plants, from delicate seedlings to mature specimens. Durable concrete floors ensure a practical workspace while operable windows along every wall offer customizable airflow for optimal plant health. Sunspace Design's signature blend of beauty and function is evident in the rich mahogany framing and insulated glass roof, flooding the space with natural light while ensuring top thermal performance.
Engineered for year-round use, this greenhouse features built-in ventilation and airflow fans to maintain a comfortable and productive interior climate even during the extremes of a Maine winter or summer. For the owners, this space isn't just a glorified workroom, but has become a verdant extension of their home—a place where the stresses of daily life melt away amidst the vibrant greenery.

Idées déco pour une petite véranda contemporaine avec un sol en ardoise, un plafond en verre et un sol gris.
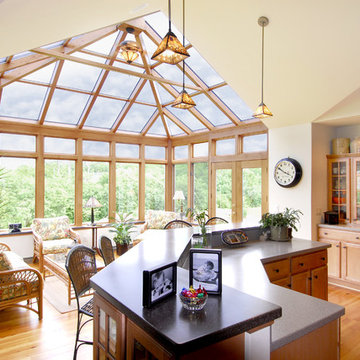
Georgian style, extended from the kitchen for family seating , all glass roof, wood trim, hard wood flooring, double exterior door
Cette image montre une grande véranda design avec parquet clair, aucune cheminée, un plafond en verre et un sol marron.
Cette image montre une grande véranda design avec parquet clair, aucune cheminée, un plafond en verre et un sol marron.
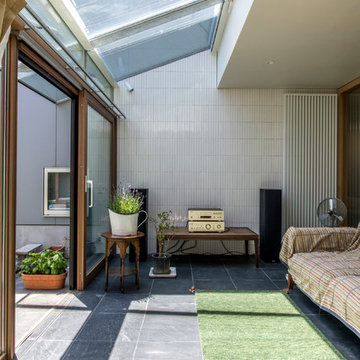
Cette photo montre une véranda tendance avec un sol en carrelage de porcelaine, un plafond en verre et un sol noir.
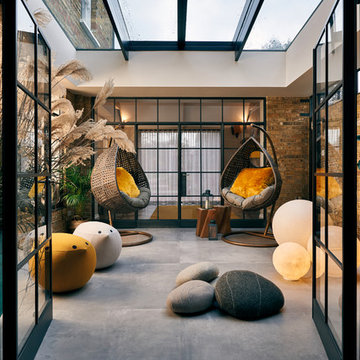
Marco J Fazio
Inspiration pour une grande véranda design avec un sol en carrelage de porcelaine, un plafond en verre et un sol gris.
Inspiration pour une grande véranda design avec un sol en carrelage de porcelaine, un plafond en verre et un sol gris.
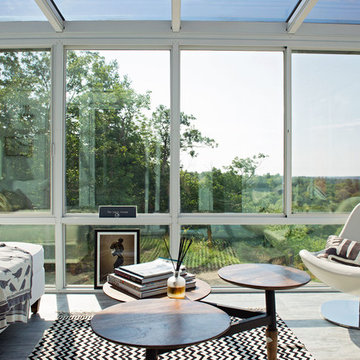
The renovation of this classic Muskoka cottage, focused around re-designing the living space to make the most of the incredible lake views. This update completely changed the flow of space, aligning the living areas with a more modern & luxurious living context.
In collaboration with the client, we envisioned a home in which clean lines, neutral tones, a variety of textures and patterns, and small yet luxurious details created a fresh, engaging space while seamlessly blending into the natural environment.
The main floor of this home was completely gutted to reveal the true beauty of the space. Main floor walls were re-engineered with custom windows to expand the client’s majestic view of the lake.
The dining area was highlighted with features including ceilings finished with Shadowline MDF, and enhanced with a custom coffered ceiling bringing dimension to the space.
Unobtrusive details and contrasting textures add richness and intrigue to the space, creating an energizing yet soothing interior with tactile depth.
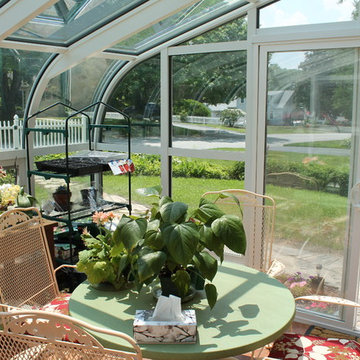
Aluminum curved eave solarium.
Inspiration pour une véranda design avec un plafond en verre.
Inspiration pour une véranda design avec un plafond en verre.
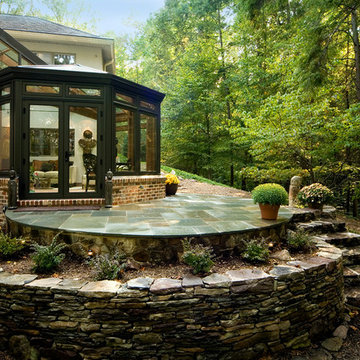
Idées déco pour une véranda contemporaine avec aucune cheminée et un plafond en verre.

Stefan Meyer
Idées déco pour une véranda contemporaine de taille moyenne avec un plafond en verre, un sol en carrelage de céramique, aucune cheminée et un sol gris.
Idées déco pour une véranda contemporaine de taille moyenne avec un plafond en verre, un sol en carrelage de céramique, aucune cheminée et un sol gris.
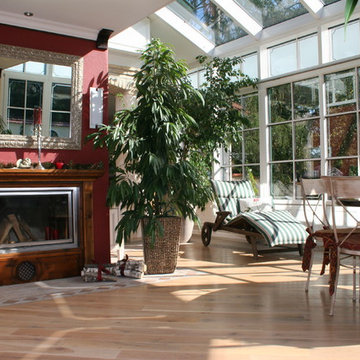
Aménagement d'une grande véranda contemporaine avec parquet clair, une cheminée standard, un manteau de cheminée en bois, un plafond en verre et un sol beige.

Dieser beeindrucke Wintergarten im viktorianischen Stil mit angeschlossenem Sommergarten wurde als Wohnraumerweiterung konzipiert und umgesetzt. Er sollte das Haus elegant zum großen Garten hin öffnen. Dies ist auch vor allem durch den Sommergarten gelungen, dessen schiebbaren Ganzglaselemente eine fast komplette Öffnung erlauben. Der Clou bei diesem Wintergarten ist der Kontrast zwischen klassischer Außenansicht und einem topmodernen Interieur-Design, das in einem edlen Weiß gehalten wurde. So lässt sich ganzjährig der Garten in vollen Zügen genießen, besonders auch abends dank stimmungsvollen Dreamlights in der Dachkonstruktion.
Gerne verwirklichen wir auch Ihren Traum von einem viktorianischen Wintergarten. Mehr Infos dazu finden Sie auf unserer Webseite www.krenzer.de. Sie können uns gerne telefonisch unter der 0049 6681 96360 oder via E-Mail an mail@krenzer.de erreichen. Wir würden uns freuen, von Ihnen zu hören. Auf unserer Webseite (www.krenzer.de) können Sie sich auch gerne einen kostenlosen Katalog bestellen.
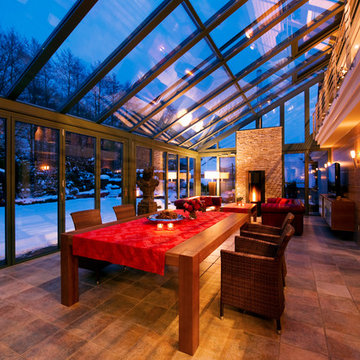
Exemple d'une véranda tendance avec une cheminée standard, un manteau de cheminée en métal et un plafond en verre.
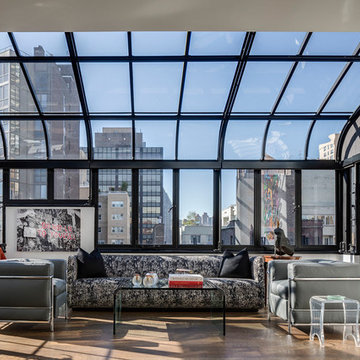
Aménagement d'une véranda contemporaine avec parquet foncé, un plafond en verre et un sol marron.
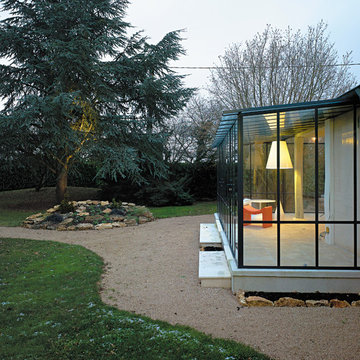
Photographie : Brice Desrez
Idée de décoration pour une véranda design de taille moyenne avec un sol en carrelage de céramique, aucune cheminée et un plafond en verre.
Idée de décoration pour une véranda design de taille moyenne avec un sol en carrelage de céramique, aucune cheminée et un plafond en verre.
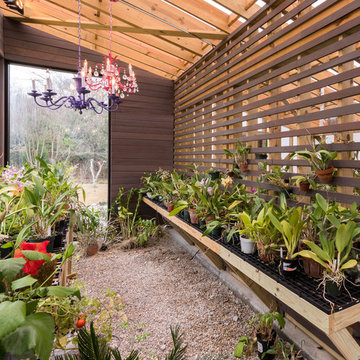
Photo by Wade Griffith
Inspiration pour une grande véranda design avec un plafond en verre.
Inspiration pour une grande véranda design avec un plafond en verre.
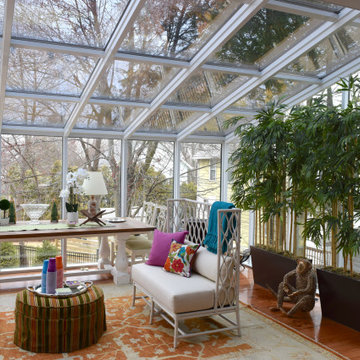
Cette image montre une véranda design avec un sol en bois brun, un plafond en verre et un sol marron.
Idées déco de vérandas contemporaines avec un plafond en verre
1
