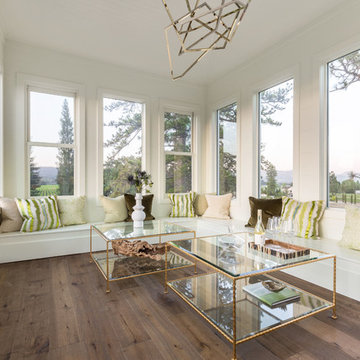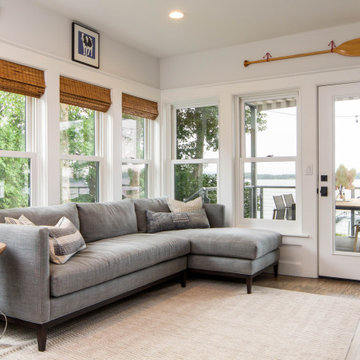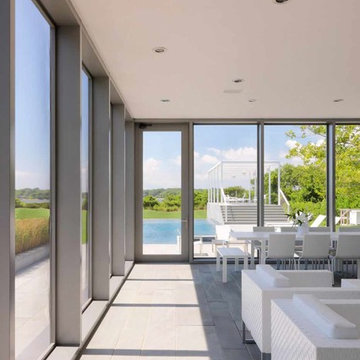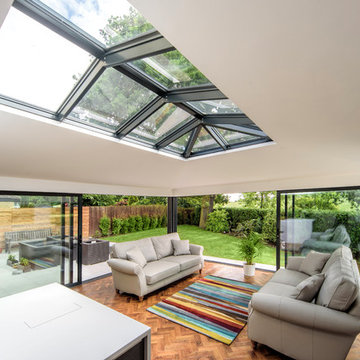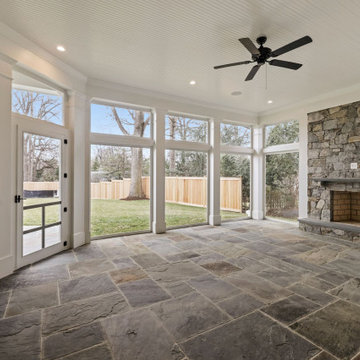Idées déco de vérandas contemporaines beiges
Trier par :
Budget
Trier par:Populaires du jour
41 - 60 sur 461 photos
1 sur 3
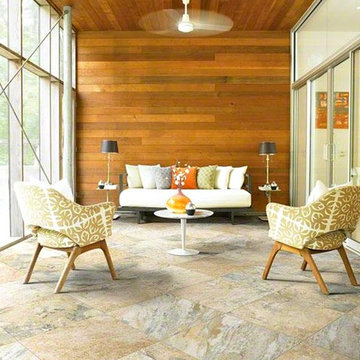
Idées déco pour une véranda contemporaine avec un sol en ardoise, aucune cheminée, un plafond standard et un sol multicolore.
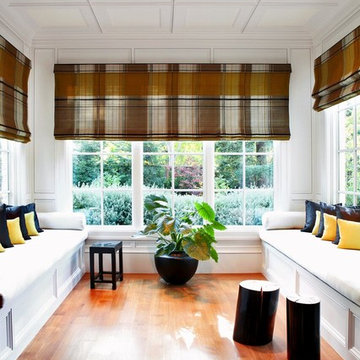
Aménagement d'une véranda contemporaine de taille moyenne avec un sol en bois brun, aucune cheminée, un plafond standard et un sol marron.
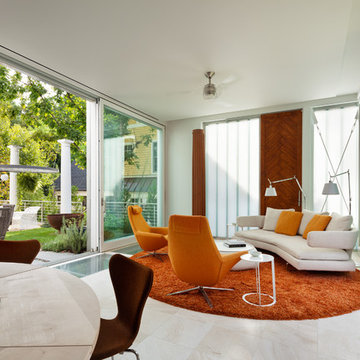
CITATION ─ Residential Architecture
Project: Trees on the Roof
Location: Chevy Chase, Maryland
Architect: Meditch Murphey Architects
Owner/Developer: Withheld
Contractor: Design Build, Inc.
Photographer: Michael Moran
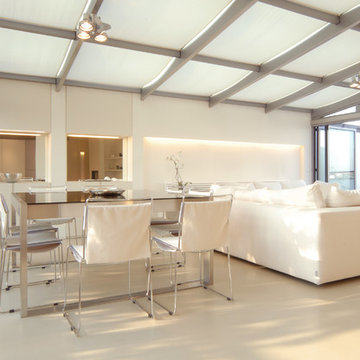
argadic@gmail.com
Inspiration pour une grande véranda design avec un plafond en verre.
Inspiration pour une grande véranda design avec un plafond en verre.
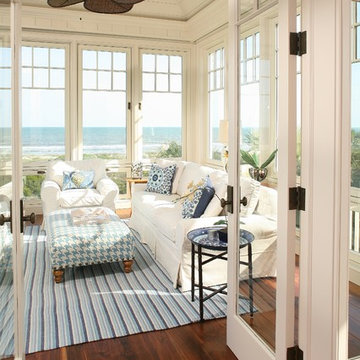
Photo Credit: Jay Sifly
Inspiration pour une véranda design de taille moyenne.
Inspiration pour une véranda design de taille moyenne.

Architecture : Martin Dufour architecte
Photographe : Ulysse Lemerise
Exemple d'une véranda tendance avec une cheminée standard, un manteau de cheminée en pierre et un plafond standard.
Exemple d'une véranda tendance avec une cheminée standard, un manteau de cheminée en pierre et un plafond standard.
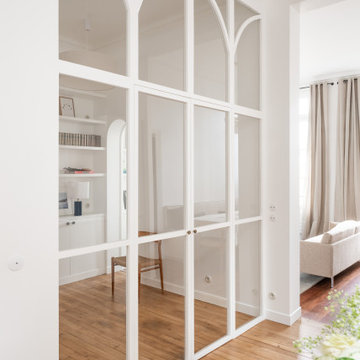
Le projet concerne la rénovation totale d' un appartement d'environ 81 m2 dans le 7ème arrondissement de Paris.
Nous sommes parties d'une page blanche pour ce projet, où tout était à refaire !
Les enjeux majeurs se sont révélés techniques : apporter de la lumière en ouvrant les espaces, trouver une place stratégique à la cuisine, décaler les murs afin d'implanter les nouveaux réseaux de canalisation...
Les clients se sont laissé séduire par notre proposition résolument parisienne, avec les banquettes sur-mesure en travertin et leurs assises aux passepoils en velours bleu nuit, la verrière en bois blanc dessinée par nos soins...
Un petit écrin que nous vous laissons le soin de découvrir !
Photos © Cassandre / Smilzz
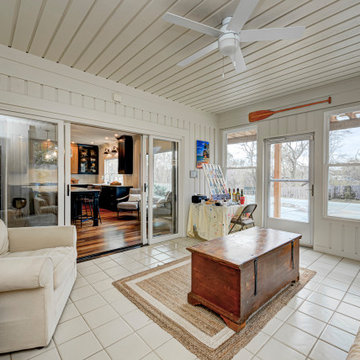
The centerpiece of this exquisite kitchen is the deep navy island adorned with a stunning quartzite slab. Its rich hue adds a touch of sophistication and serves as a captivating focal point. Complementing this bold choice, the two-tone color-blocked cabinet design elevates the overall aesthetic, showcasing a perfect blend of style and functionality. Light counters and a thoughtfully selected backsplash ensure a bright and inviting atmosphere.
The intelligent layout separates the work zones, allowing for seamless workflow, while the strategic placement of the island seating around three sides ensures ample space and prevents any crowding. A larger window positioned above the sink not only floods the kitchen with natural light but also provides a picturesque view of the surrounding environment. And to create a cozy corner for relaxation, a delightful coffee nook is nestled in front of the lower windows, allowing for moments of tranquility and appreciation of the beautiful surroundings.
---
Project completed by Wendy Langston's Everything Home interior design firm, which serves Carmel, Zionsville, Fishers, Westfield, Noblesville, and Indianapolis.
For more about Everything Home, see here: https://everythinghomedesigns.com/
To learn more about this project, see here:
https://everythinghomedesigns.com/portfolio/carmel-indiana-elegant-functional-kitchen-design
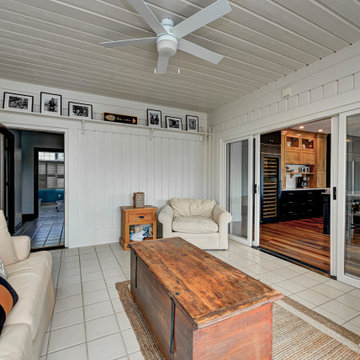
The centerpiece of this exquisite kitchen is the deep navy island adorned with a stunning quartzite slab. Its rich hue adds a touch of sophistication and serves as a captivating focal point. Complementing this bold choice, the two-tone color-blocked cabinet design elevates the overall aesthetic, showcasing a perfect blend of style and functionality. Light counters and a thoughtfully selected backsplash ensure a bright and inviting atmosphere.
The intelligent layout separates the work zones, allowing for seamless workflow, while the strategic placement of the island seating around three sides ensures ample space and prevents any crowding. A larger window positioned above the sink not only floods the kitchen with natural light but also provides a picturesque view of the surrounding environment. And to create a cozy corner for relaxation, a delightful coffee nook is nestled in front of the lower windows, allowing for moments of tranquility and appreciation of the beautiful surroundings.
---
Project completed by Wendy Langston's Everything Home interior design firm, which serves Carmel, Zionsville, Fishers, Westfield, Noblesville, and Indianapolis.
For more about Everything Home, see here: https://everythinghomedesigns.com/
To learn more about this project, see here:
https://everythinghomedesigns.com/portfolio/carmel-indiana-elegant-functional-kitchen-design
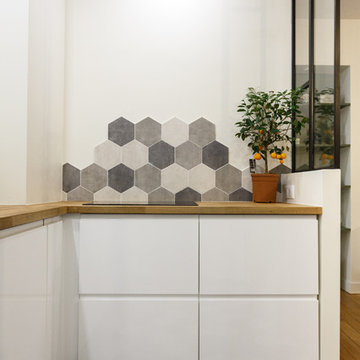
Le jeune couple a imaginé les motifs d'une crédence avec le même carrelage qui recouvre le sol de la cuisine, créant un décor ultra contemporain.
Cette photo montre une véranda tendance.
Cette photo montre une véranda tendance.
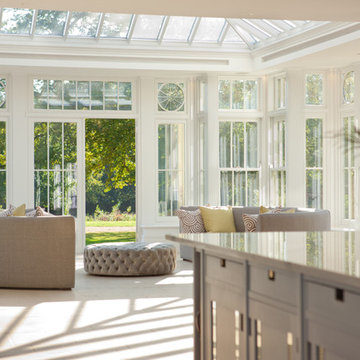
Westbury Garden Room
Cette photo montre une grande véranda tendance avec un plafond en verre.
Cette photo montre une grande véranda tendance avec un plafond en verre.
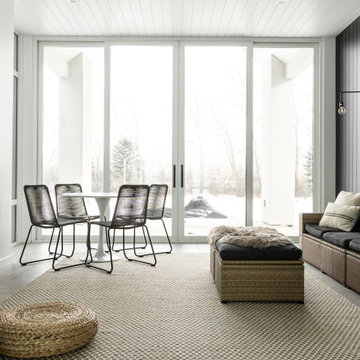
Exemple d'une véranda tendance avec sol en béton ciré, une cheminée standard, un plafond standard et un sol gris.
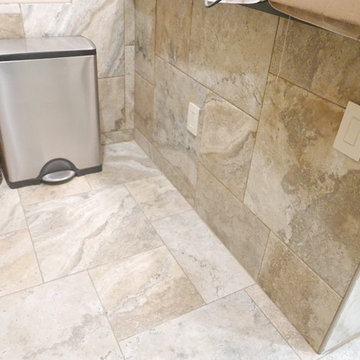
Installed new Marazzi Archeology Collection floor & wall tile using 20" x 20" & 13" x 13" tile in a versaille pattern.
Cette photo montre une grande véranda tendance avec un sol en carrelage de porcelaine, un plafond standard et un sol multicolore.
Cette photo montre une grande véranda tendance avec un sol en carrelage de porcelaine, un plafond standard et un sol multicolore.
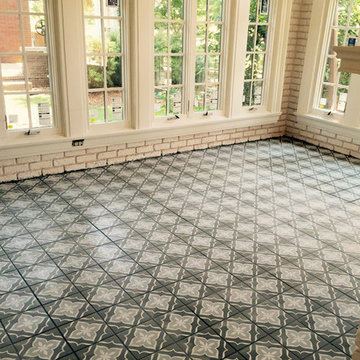
Exemple d'une véranda tendance de taille moyenne avec un plafond standard et un sol gris.
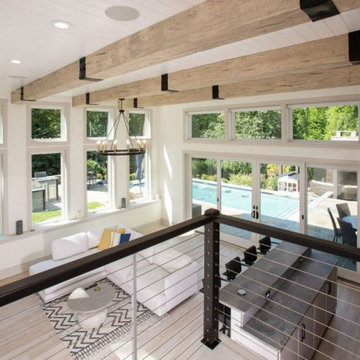
From the second-floor landing, a cable rail system offers open views over the pool and patio areas.
Exemple d'une véranda tendance.
Exemple d'une véranda tendance.
Idées déco de vérandas contemporaines beiges
3
