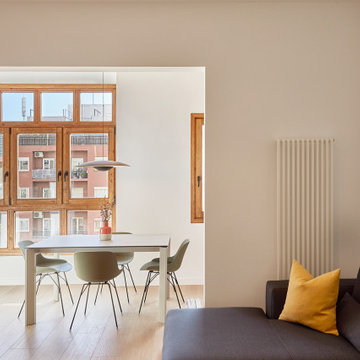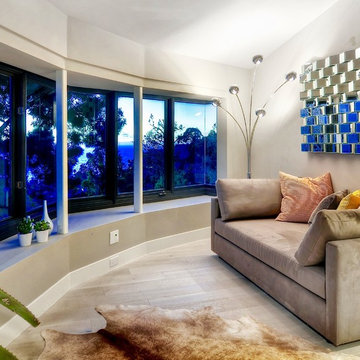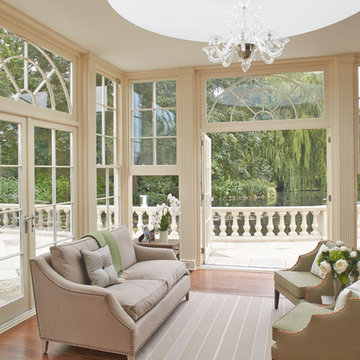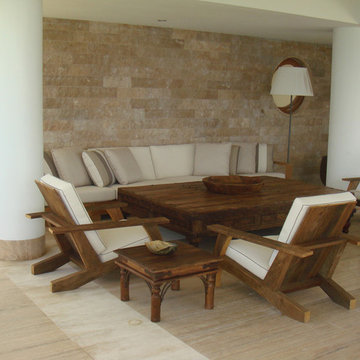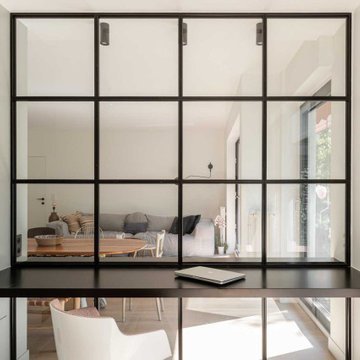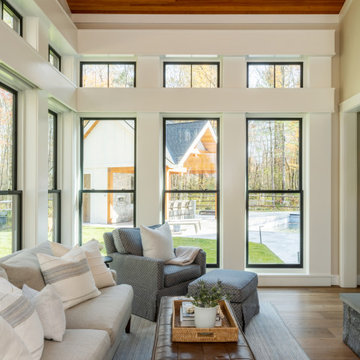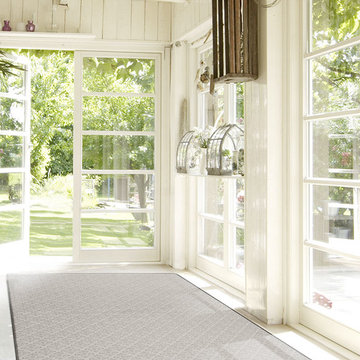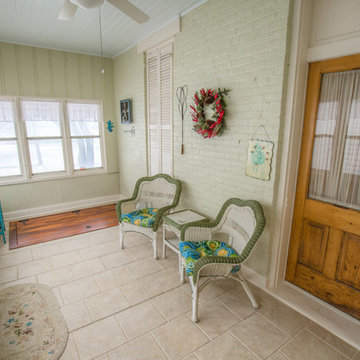Idées déco de vérandas contemporaines beiges
Trier par :
Budget
Trier par:Populaires du jour
61 - 80 sur 461 photos
1 sur 3

Outdoor living area with a conversation seating area perfect for entertaining and enjoying a warm, fire in cooler months.
Réalisation d'une véranda design de taille moyenne avec un sol en ardoise, une cheminée standard, un manteau de cheminée en béton, un plafond standard et un sol gris.
Réalisation d'une véranda design de taille moyenne avec un sol en ardoise, une cheminée standard, un manteau de cheminée en béton, un plafond standard et un sol gris.
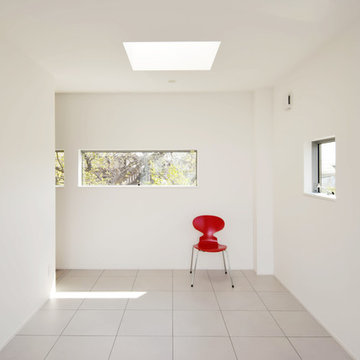
インナーバルコニーとして、また、サンルームとしてくつろぎの空間となります。
Exemple d'une grande véranda tendance avec aucune cheminée, un puits de lumière et un sol blanc.
Exemple d'une grande véranda tendance avec aucune cheminée, un puits de lumière et un sol blanc.
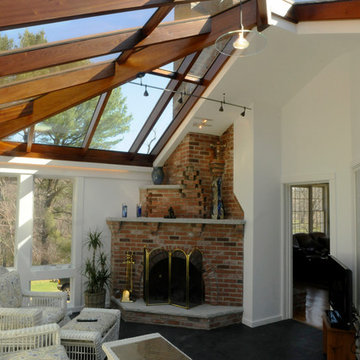
This contemporary conservatory located in Hamilton, Massachusetts features our solid Sapele mahogany custom glass roof system and Andersen 400 series casement windows and doors.
Our client desired a space that would offer an outdoor feeling alongside unique and luxurious additions such as a corner fireplace and custom accent lighting. The combination of the full glass wall façade and hip roof design provides tremendous light levels during the day, while the fully functional fireplace and warm lighting creates an amazing atmosphere at night. This pairing is truly the best of both worlds and is exactly what our client had envisioned.
Acting as the full service design/build firm, Sunspace Design, Inc. poured the full basement foundation for utilities and added storage. Our experienced craftsmen added an exterior deck for outdoor dining and direct access to the backyard. The new space has eleven operable windows as well as air conditioning and heat to provide year-round comfort. A new set of French doors provides an elegant transition from the existing house while also conveying light to the adjacent rooms. Sunspace Design, Inc. worked closely with the client and Siemasko + Verbridge Architecture in Beverly, Massachusetts to develop, manage and build every aspect of this beautiful project. As a result, the client can now enjoy a warm fire while watching the winter snow fall outside.
The architectural elements of the conservatory are bolstered by our use of high performance glass with excellent light transmittance, solar control, and insulating values. Sunspace Design, Inc. has unlimited design capabilities and uses all in-house craftsmen to manufacture and build its conservatories, orangeries, and sunrooms as well as its custom skylights and roof lanterns. Using solid conventional wall framing along with the best windows and doors from top manufacturers, we can easily blend these spaces with the design elements of each individual home.
For architects and designers we offer an excellent service that enables the architect to develop the concept while we provide the technical drawings to transform the idea to reality. For builders, we can provide the glass portion of a project while they perform all of the traditional construction, just as they would on any project. As craftsmen and builders ourselves, we work with these groups to create seamless transition between their work and ours.
For more information on our company, please visit our website at www.sunspacedesign.com and follow us on facebook at www.facebook.com/sunspacedesigninc
Photography: Brian O'Connor
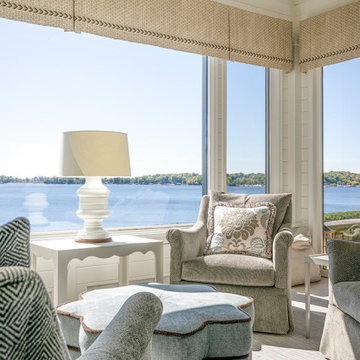
Our remodel of this family home took advantage of a breathtaking view of Lake Minnetonka. We installed a four-chair lounge on what was previously a formal porch, satisfying the couple’s desire for a warm, cozy ambience. An uncommon shade of pale, soothing blue as the base color creates a cohesive, intimate feeling throughout the house. Custom pieces, including a server and bridge, and mahjong tables, communicate to visitors the homeowners’ unique sensibilities cultivated over a lifetime. The dining room features a richly colored area rug featuring fruits and leaves – an old family treasure.
---
Project designed by Minneapolis interior design studio LiLu Interiors. They serve the Minneapolis-St. Paul area, including Wayzata, Edina, and Rochester, and they travel to the far-flung destinations where their upscale clientele owns second homes.
For more about LiLu Interiors, see here: https://www.liluinteriors.com/
To learn more about this project, see here:
https://www.liluinteriors.com/portfolio-items/lake-minnetonka-family-home-remodel
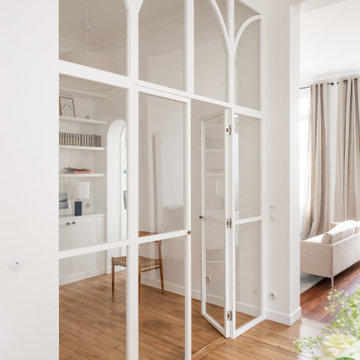
Le projet concerne la rénovation totale d' un appartement d'environ 81 m2 dans le 7ème arrondissement de Paris.
Nous sommes parties d'une page blanche pour ce projet, où tout était à refaire !
Les enjeux majeurs se sont révélés techniques : apporter de la lumière en ouvrant les espaces, trouver une place stratégique à la cuisine, décaler les murs afin d'implanter les nouveaux réseaux de canalisation...
Les clients se sont laissé séduire par notre proposition résolument parisienne, avec les banquettes sur-mesure en travertin et leurs assises aux passepoils en velours bleu nuit, la verrière en bois blanc dessinée par nos soins...
Un petit écrin que nous vous laissons le soin de découvrir !
Photos © Cassandre / Smilzz
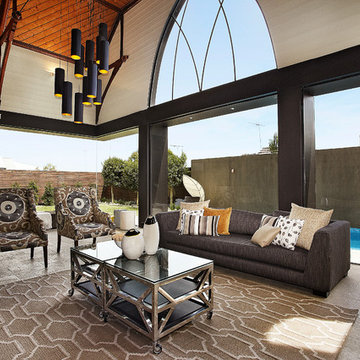
Axiom
Cette image montre une véranda design avec sol en béton ciré, un plafond standard et un sol gris.
Cette image montre une véranda design avec sol en béton ciré, un plafond standard et un sol gris.
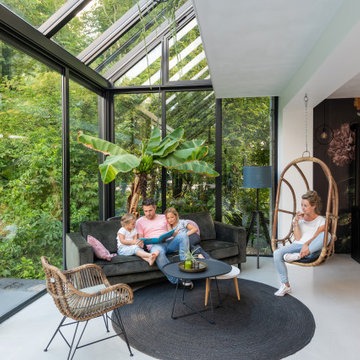
Die Sitzecke im neuen Wintergarten ist der erklärte Lieblingsplatz der vierköpfigen Familie.
Aménagement d'une grande véranda contemporaine.
Aménagement d'une grande véranda contemporaine.
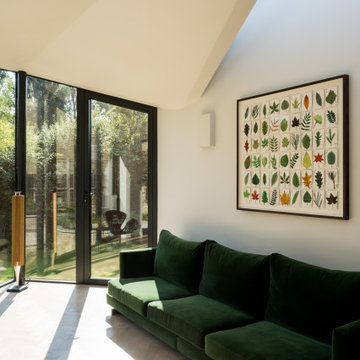
roof light
Idées déco pour une véranda contemporaine de taille moyenne avec un sol en bois brun, aucune cheminée, un puits de lumière et un sol marron.
Idées déco pour une véranda contemporaine de taille moyenne avec un sol en bois brun, aucune cheminée, un puits de lumière et un sol marron.
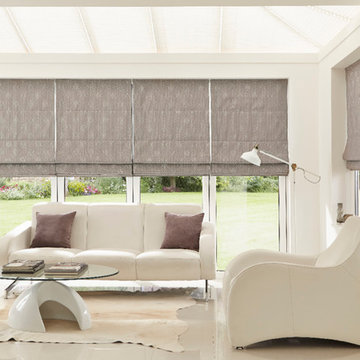
Element Taupe Roman blinds from Hillarys. For more inspiration, visit www.hillarys.co.uk.
Idée de décoration pour une véranda design.
Idée de décoration pour une véranda design.
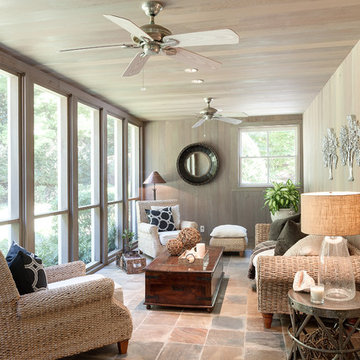
Cette image montre une véranda design de taille moyenne avec un sol en carrelage de céramique, aucune cheminée, un plafond standard et un sol multicolore.
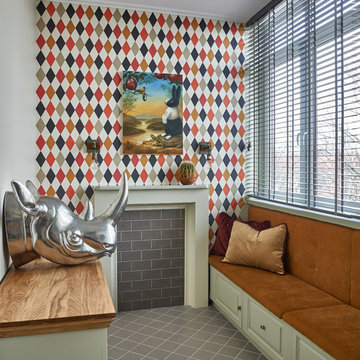
дизайнер Лазарева Виктория
Cette photo montre une véranda tendance.
Cette photo montre une véranda tendance.
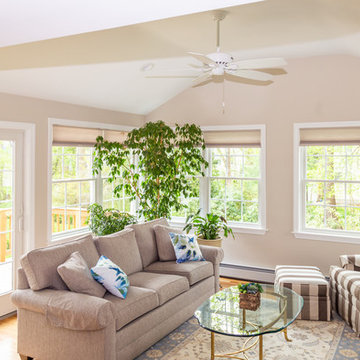
Sunroom addition with covered patio below
Aménagement d'une véranda contemporaine de taille moyenne avec parquet clair, une cheminée standard, un manteau de cheminée en pierre, un plafond standard et un sol beige.
Aménagement d'une véranda contemporaine de taille moyenne avec parquet clair, une cheminée standard, un manteau de cheminée en pierre, un plafond standard et un sol beige.
Idées déco de vérandas contemporaines beiges
4
