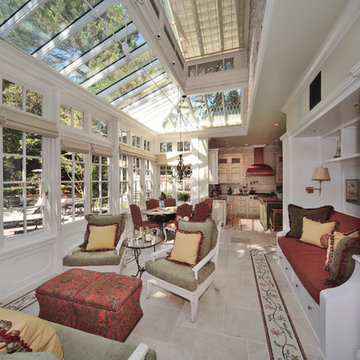Idées déco de vérandas grises
Trier par :
Budget
Trier par:Populaires du jour
61 - 80 sur 551 photos
1 sur 3

This 2,500 square-foot home, combines the an industrial-meets-contemporary gives its owners the perfect place to enjoy their rustic 30- acre property. Its multi-level rectangular shape is covered with corrugated red, black, and gray metal, which is low-maintenance and adds to the industrial feel.
Encased in the metal exterior, are three bedrooms, two bathrooms, a state-of-the-art kitchen, and an aging-in-place suite that is made for the in-laws. This home also boasts two garage doors that open up to a sunroom that brings our clients close nature in the comfort of their own home.
The flooring is polished concrete and the fireplaces are metal. Still, a warm aesthetic abounds with mixed textures of hand-scraped woodwork and quartz and spectacular granite counters. Clean, straight lines, rows of windows, soaring ceilings, and sleek design elements form a one-of-a-kind, 2,500 square-foot home
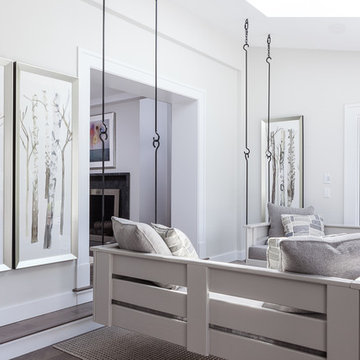
Idées déco pour une véranda classique de taille moyenne avec un sol en bois brun, aucune cheminée, un plafond standard et un sol marron.
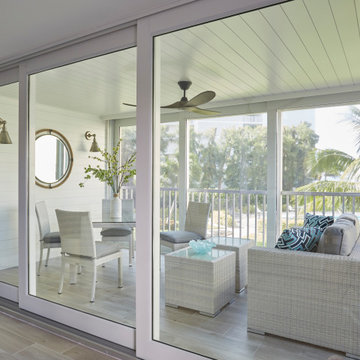
This Condo was in sad shape. The clients bought and knew it was going to need a over hall. We opened the kitchen to the living, dining, and lanai. Removed doors that were not needed in the hall to give the space a more open feeling as you move though the condo. The bathroom were gutted and re - invented to storage galore. All the while keeping in the coastal style the clients desired. Navy was the accent color we used throughout the condo. This new look is the clients to a tee.
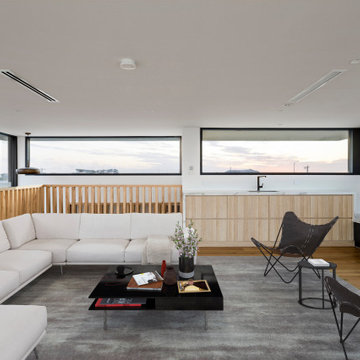
The attic living space on the top level allowing sweeping views through large windows. Internally, an illusion of greater space has been created via high ceilings, extensive glazing, a bespoke central floating staircase and a restrained palette of natural colours and materials, including timber and marble.
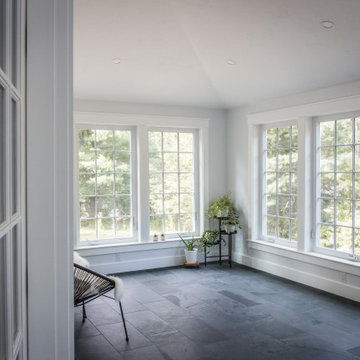
Idée de décoration pour une véranda tradition de taille moyenne avec un sol en ardoise, un plafond standard et un sol gris.
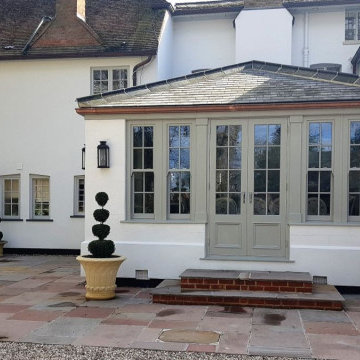
We always take great pleasure and satisfaction in designing and building a second orangery or conservatory for the same customer – whilst every project is unique by its very nature, the opportunity to fulfil a customer’s dreams and expectations on a further occasion is obviously hugely welcomed.
This garden room extension in Hertfordshire is no exception. The David Salisbury timber structure was added to brickwork and masonry to match the rest of the Grade II Listed Building. The result is a seamless addition to the customer’s home which works perfectly in harmony with its surroundings.
Providing valuable additional floor area, the new garden room connects with the existing kitchen to form a light and airy open plan dining space.

Stefan Meyer
Idées déco pour une véranda contemporaine de taille moyenne avec un plafond en verre, un sol en carrelage de céramique, aucune cheminée et un sol gris.
Idées déco pour une véranda contemporaine de taille moyenne avec un plafond en verre, un sol en carrelage de céramique, aucune cheminée et un sol gris.

Exemple d'une grande véranda nature avec un sol en carrelage de porcelaine, un manteau de cheminée en métal, un plafond standard, un sol gris et un poêle à bois.
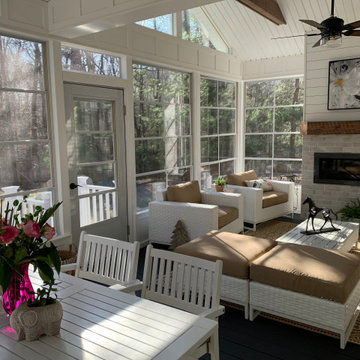
Back of home Before
Réalisation d'une véranda champêtre de taille moyenne avec un sol en vinyl, une cheminée standard, un manteau de cheminée en lambris de bois et un sol bleu.
Réalisation d'une véranda champêtre de taille moyenne avec un sol en vinyl, une cheminée standard, un manteau de cheminée en lambris de bois et un sol bleu.
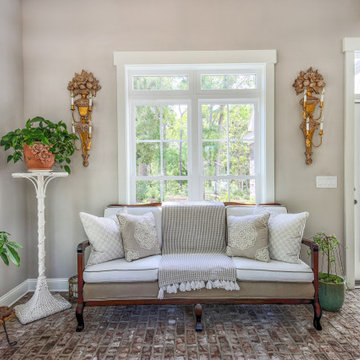
Cette photo montre une véranda de taille moyenne avec un sol en brique, aucune cheminée, un plafond standard et un sol rouge.
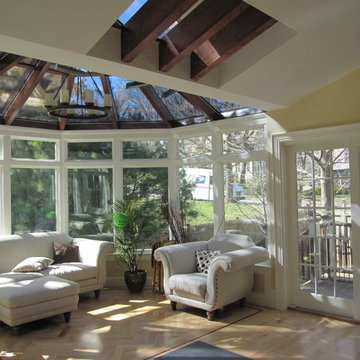
Peter Lavenson
Cette photo montre une grande véranda chic.
Cette photo montre une grande véranda chic.
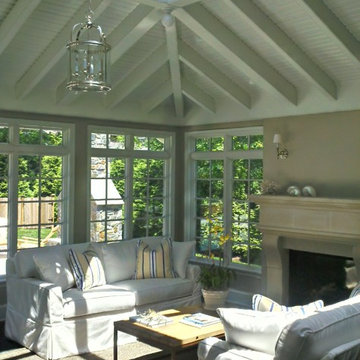
Sunroom addition with tile flooring and cast stone fireplace mantle. Project located in Ambler, Montgomery County, PA.
Cette image montre une grande véranda traditionnelle avec un sol en carrelage de porcelaine, un manteau de cheminée en pierre et un puits de lumière.
Cette image montre une grande véranda traditionnelle avec un sol en carrelage de porcelaine, un manteau de cheminée en pierre et un puits de lumière.
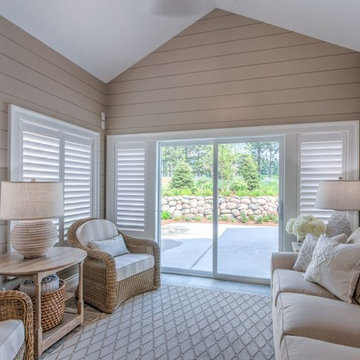
Colleen Gahry-Robb, Interior Designer / Ethan Allen, Auburn Hills, MI
Idée de décoration pour une petite véranda marine avec un sol en ardoise, un plafond standard et un sol gris.
Idée de décoration pour une petite véranda marine avec un sol en ardoise, un plafond standard et un sol gris.
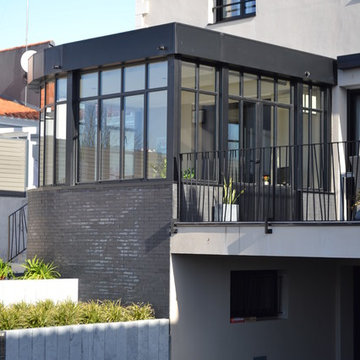
Cette photo montre une véranda chic de taille moyenne avec aucune cheminée et un plafond standard.
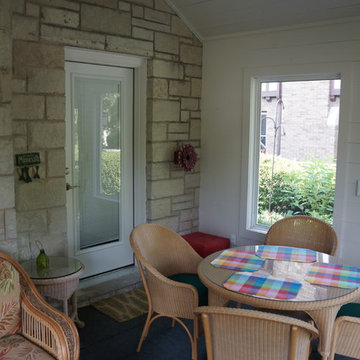
3 Season sunroom addition. Challenge was to blend the old with the new and make it look seemless.
Aménagement d'une véranda classique de taille moyenne avec moquette.
Aménagement d'une véranda classique de taille moyenne avec moquette.
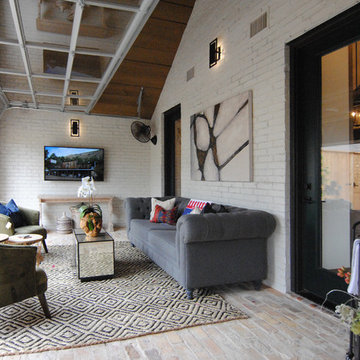
Heated & air conditioned indoor/outdoor patio room that opens up to outdoor dining, outdoor fireplace, and outdoor kitchen.
Idées déco pour une grande véranda éclectique avec un sol en brique, une cheminée standard, un manteau de cheminée en pierre, un plafond standard et un sol rouge.
Idées déco pour une grande véranda éclectique avec un sol en brique, une cheminée standard, un manteau de cheminée en pierre, un plafond standard et un sol rouge.
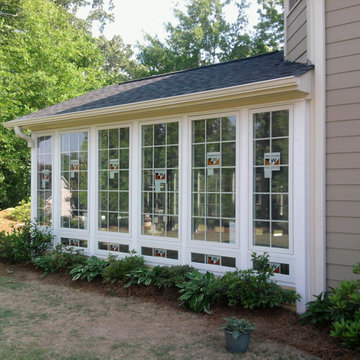
Andersen 100 Series Casement Windows for a sunroom.
Inspiration pour une véranda traditionnelle.
Inspiration pour une véranda traditionnelle.
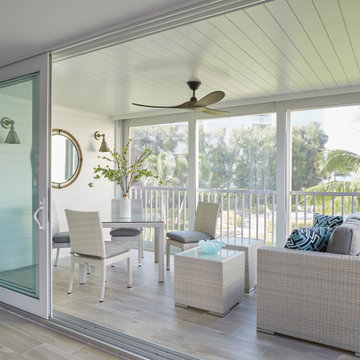
This Condo was in sad shape. The clients bought and knew it was going to need a over hall. We opened the kitchen to the living, dining, and lanai. Removed doors that were not needed in the hall to give the space a more open feeling as you move though the condo. The bathroom were gutted and re - invented to storage galore. All the while keeping in the coastal style the clients desired. Navy was the accent color we used throughout the condo. This new look is the clients to a tee.
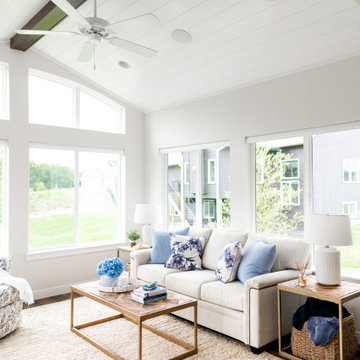
This beautiful, light-filled home radiates timeless elegance with a neutral palette and subtle blue accents. Thoughtful interior layouts optimize flow and visibility, prioritizing guest comfort for entertaining.
In this living area, a neutral palette with lively blue accents creates a bright and airy space. Comfortable seating arrangements are thoughtfully placed for entertaining guests, making it a welcoming haven for hosting friends and family.
---
Project by Wiles Design Group. Their Cedar Rapids-based design studio serves the entire Midwest, including Iowa City, Dubuque, Davenport, and Waterloo, as well as North Missouri and St. Louis.
For more about Wiles Design Group, see here: https://wilesdesigngroup.com/
To learn more about this project, see here: https://wilesdesigngroup.com/swisher-iowa-new-construction-home-design
Idées déco de vérandas grises
4
