Idées déco de vérandas modernes avec un plafond en verre
Trier par :
Budget
Trier par:Populaires du jour
41 - 60 sur 189 photos
1 sur 3
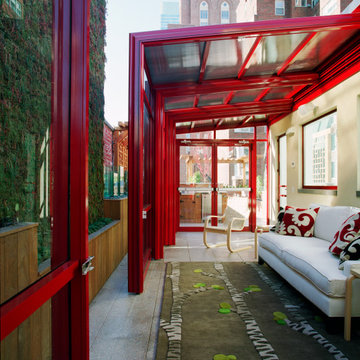
Idées déco pour une véranda moderne avec sol en béton ciré, un plafond en verre et un sol gris.
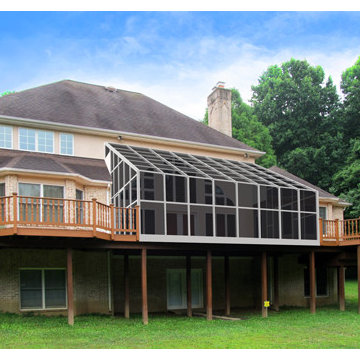
Idée de décoration pour une grande véranda minimaliste avec un plafond en verre.
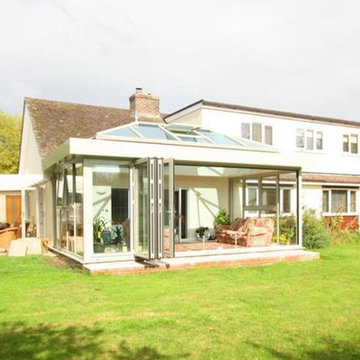
This cutting edge innovative conservatory shows what can be created when client, designer and manufacturer come together.
Cette photo montre une grande véranda moderne avec un sol en carrelage de céramique, un plafond en verre et un sol beige.
Cette photo montre une grande véranda moderne avec un sol en carrelage de céramique, un plafond en verre et un sol beige.
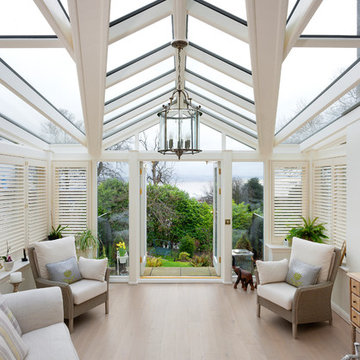
A luxury conservatory extension with bar and hot tub - perfect for entertaining on even the cloudiest days. Hand-made, bespoke design from our top consultants.
Beautifully finished in engineered hardwood with two-tone microporous stain.
Photo Colin Bell
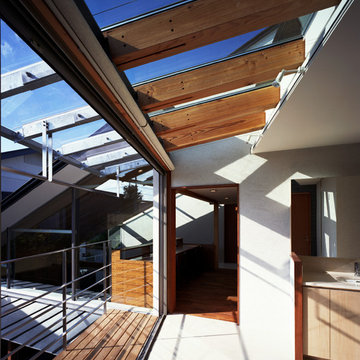
Réalisation d'une grande véranda minimaliste avec un sol en marbre, un sol beige, aucune cheminée et un plafond en verre.
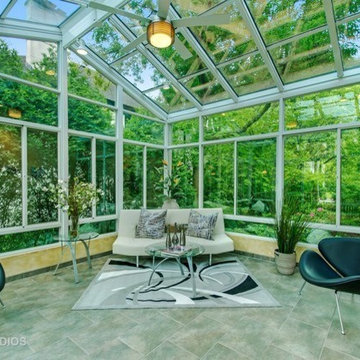
The sunroom was staged to take advantage of the entire square footage. The perfect place to relax all year round!
Idée de décoration pour une véranda minimaliste de taille moyenne avec tomettes au sol, un plafond en verre et un sol gris.
Idée de décoration pour une véranda minimaliste de taille moyenne avec tomettes au sol, un plafond en verre et un sol gris.
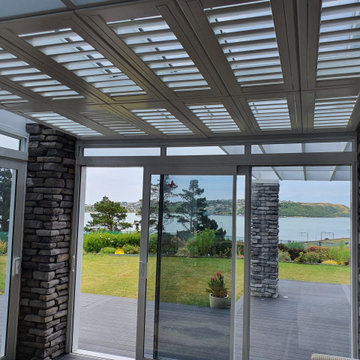
These Shutters placed where the sun shines in cool the area down, each section fully adjustable gives versatility and light and heat control.
Idée de décoration pour une véranda minimaliste avec un plafond en verre.
Idée de décoration pour une véranda minimaliste avec un plafond en verre.
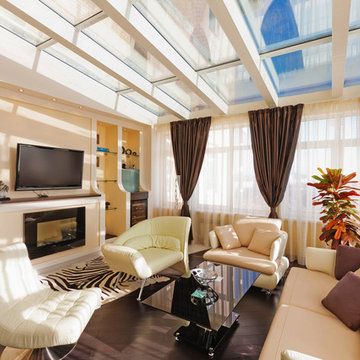
Hunter Douglas, Graber, Lafayette Interior Fashons,
Cette image montre une véranda minimaliste de taille moyenne avec parquet foncé, une cheminée standard, un manteau de cheminée en plâtre, un plafond en verre et un sol marron.
Cette image montre une véranda minimaliste de taille moyenne avec parquet foncé, une cheminée standard, un manteau de cheminée en plâtre, un plafond en verre et un sol marron.
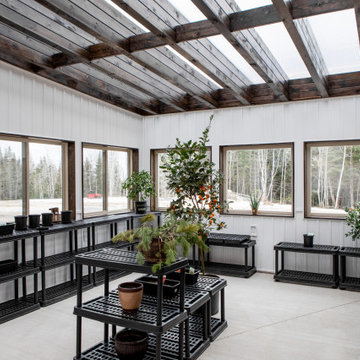
Boasting with light, this greenhouse is a showstopper. Attached to the main home and accessible from the kitchen, sustainable living has never been easier with access to fresh ingredients all year round!
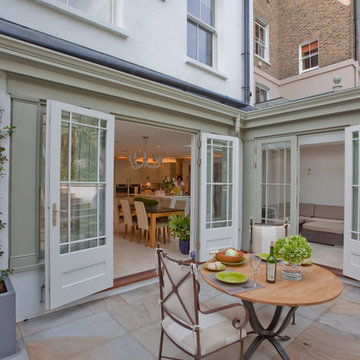
This was all greatly enhanced by natural light and a seamless connection to the patio and garden.
Idées déco pour une véranda moderne de taille moyenne avec un plafond en verre.
Idées déco pour une véranda moderne de taille moyenne avec un plafond en verre.
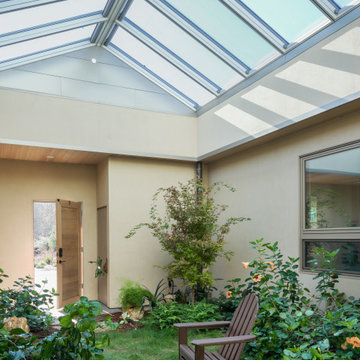
Cette photo montre une véranda moderne de taille moyenne avec un plafond en verre.
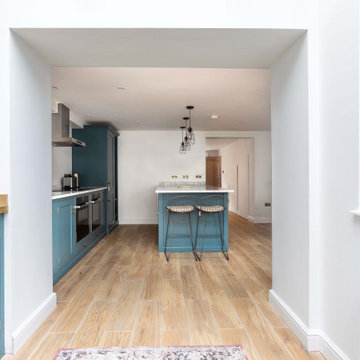
Inspiration pour une véranda minimaliste de taille moyenne avec parquet clair, un plafond en verre et un sol marron.
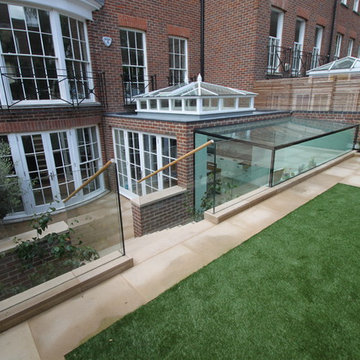
This project in Somerset Square makes use of a structural glass link not only to connect two parts on a building It completely opens up a the living area with a fully bespoke, double-glazed frameless glass roof comprising of two sides that bring joints to a minimal to bring the outside in.
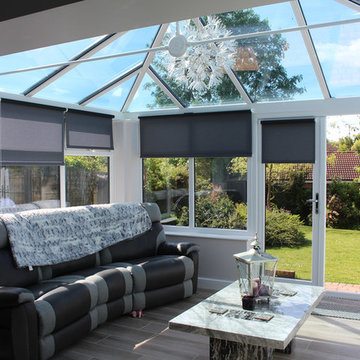
Client: Mr & Mrs Zamil, Dore, Sheffield.
We often hear from customers who complain that their conservatories are bitterly cold during the winter months and practically unusable. If you are looking for a no-fuss solution to warming one room up without disrupting the entire house, then profix panels may be the answer.
After the prolonged winter Mr & Mrs Zamil were fed up of their children having to wear their coats in the freezing cold conservatory to eat at the dining table/play in the playroom.
They sought out a local plumber D.M.F Plumbing & Heating who approached us to work alongside them to come up with an underfloor heating solution for Mr & Mrs Zamil.
Together we decided on a minimum disruption conservatory underfloor heating solution using low profile (15mm) Profix panels. The existing vinyl floor was removed, Profix panels were fixed and underfloor heating pipe were laid into the panels. The whole floor was then screeded with a bagged flexible floor levelling compound ready to have a laminate floor laid once the screed was fully dried out.
The new system had a high heat output and a separate control meaning the family could adjust the temperature of the conservatory to suit without adjusting the temperature of the rest of the house.
Profix panels provide many benefits for conservatory underfloor heating including:
•Ultra-low profile.
•Snap clips help to fasten the panels together.
•Unique slide and lock to connect the panels together.
•Purpose designed supports provide a structural key for tile adhesive and low-profile screeds.
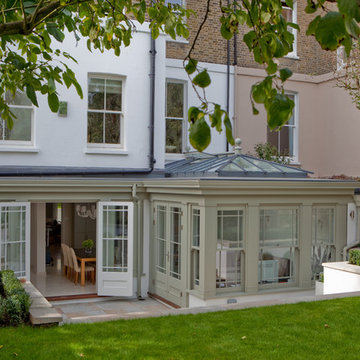
This was all greatly enhanced by natural light and a seamless connection to the patio and garden. Light coloured limestone used on the floor will reflect light to the back of the room.
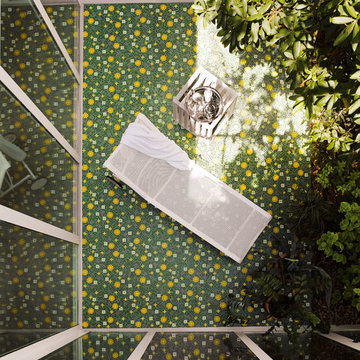
www.bisazza.com
Inspiration pour une véranda minimaliste de taille moyenne avec un plafond en verre.
Inspiration pour une véranda minimaliste de taille moyenne avec un plafond en verre.
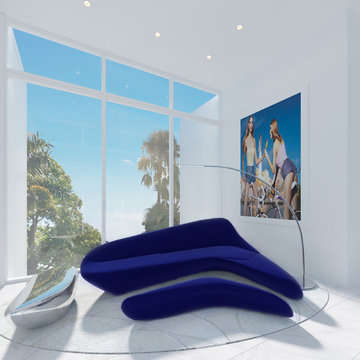
Britto Charette designed the interiors for the entire home, from the master bedroom and bathroom to the children’s and guest bedrooms, to an office suite and a “play terrace” for the family and their guests to enjoy.Ocean views. Custom interiors. Architectural details. Located in Miami’s Venetian Islands, Rivo Alto is a new-construction interior design project that our Britto Charette team is proud to showcase.
Our clients are a family from South America that values time outdoors. They’ve tasked us with creating a sense of movement in this vacation home and a seamless transition between indoor/outdoor spaces—something we’ll achieve with lots of glass.
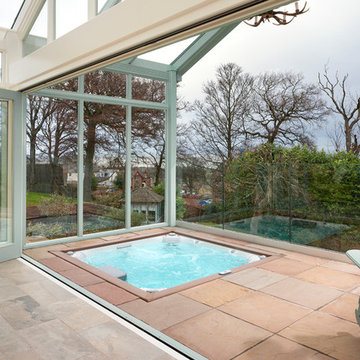
A luxury conservatory extension with bar and hot tub - perfect for entertaining on even the cloudiest days. Hand-made, bespoke design from our top consultants.
Beautifully finished in engineered hardwood with two-tone microporous stain.
Photo Colin Bell
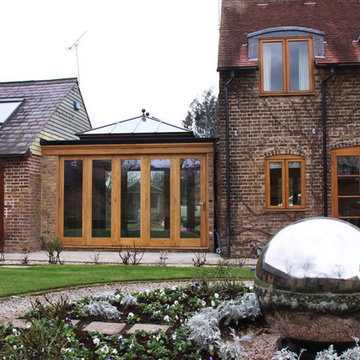
Oak Orangery kitchen extension with 3 x sets of oak bi-fold doors and spiral staircase cellar
View a Virtual Tour of this project here... http://www.conservatoryphotos.co.uk/virtual-tours/virtual-tour-kendrick/
www.fitzgeraldphotographic.co.uk
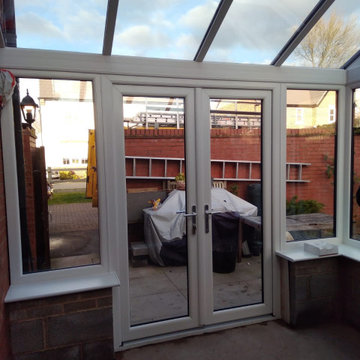
For a lot of people, a conservatory is still a first thought for a new extension of a property. With that as a thought, the options available for conservatorys have increased drastically over the last few years with a lot of manufactures providing different designs and colours for customers to pick from.
When this customer came to us, they were wanting to have a conservatory that had a modern design and finish. After look at a few designs our team had made for them, the customer decided to have a gable designed conservatory, which would have 6 windows, 2 of which would open, and a set of french doors as well. As well as building the conservatory, our team also removed a set of french doors and side panels that the customer had at the rear of their home to create a better flow from house to conservatory.
As you can see from the images provided, the conservatory really does add a modern touch to this customers home.
Here you can see the customers finished french doors installed.
Idées déco de vérandas modernes avec un plafond en verre
3