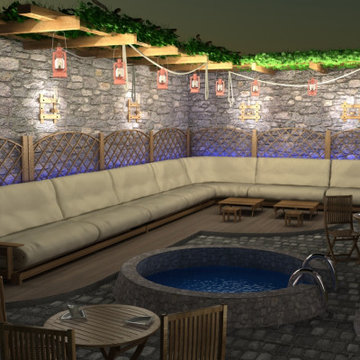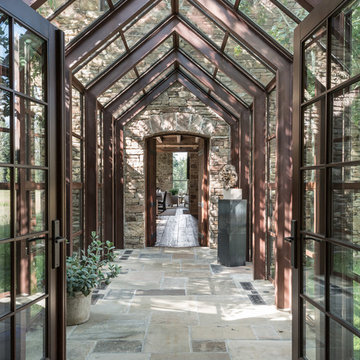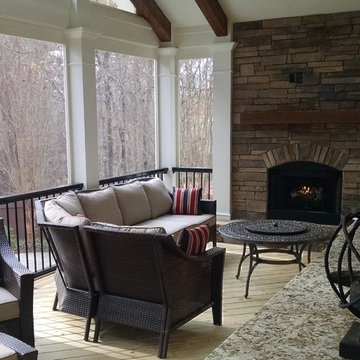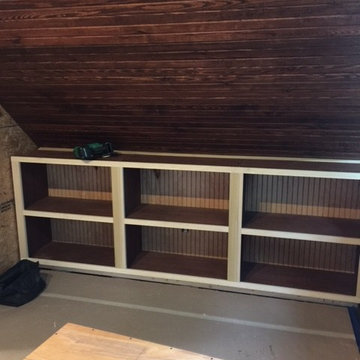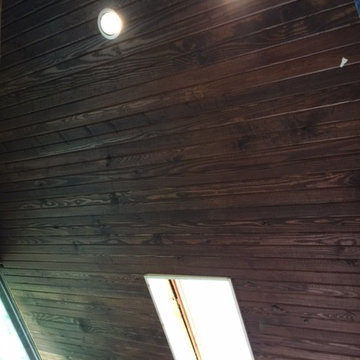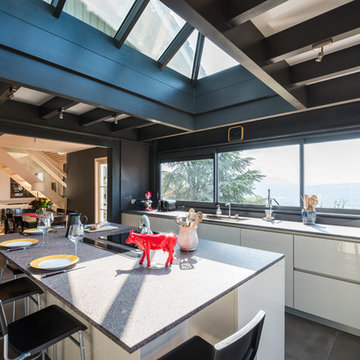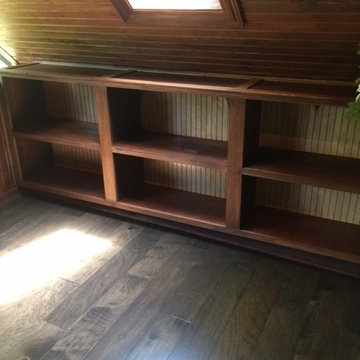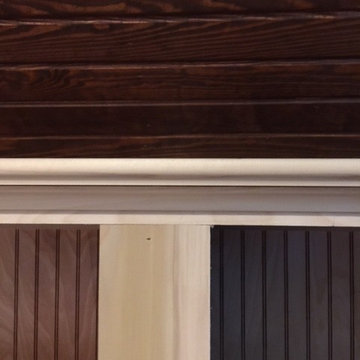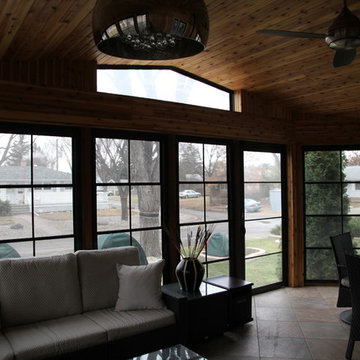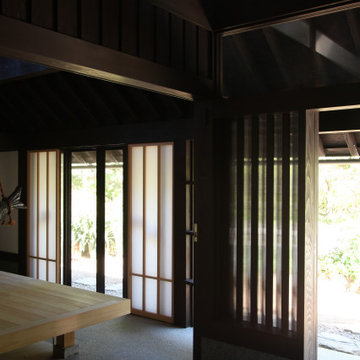Idées déco de vérandas montagne noires
Trier par :
Budget
Trier par:Populaires du jour
141 - 158 sur 158 photos
1 sur 3
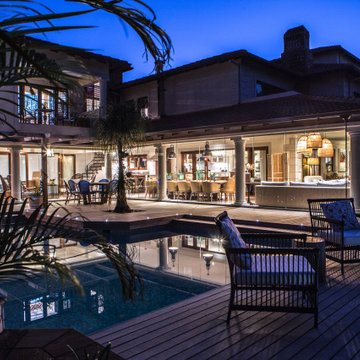
Die Terrassenverglasung schützt die Terrasse vor Wind, Regen und Verschmutzung. Dank des innovativen Sunflex Systems mit der integrierten Mitnehmerfunktion, gleiten die einzelnen Flügeln beim Schließen des Hauptflügels mit. Die Verglasung besteht aus einem 10 mm ESG-H Sicherheitsglas und hält auch besonders starkem Wind stand! Die Sunflex Schiebesysteme können Sie bei den jeweiligen Top-Partnern der Region beziehen. In Oberösterreich ist dies die Fa. Fenster-Schmidinger!
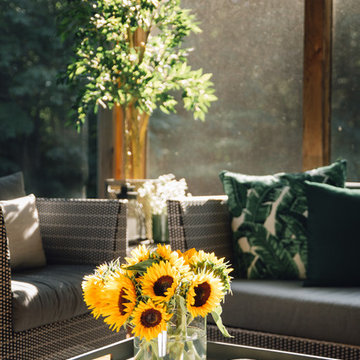
Instead of bringing the outdoors in, this sun room brings the indoors out. A large sectional sofa, comfy chairs, and lots of pillows create the perfect place to lounge with a good book or play board games with friends during the warm summer days. A classic wood table and chairs add a touch of a rustic feeling while making the sun room the perfect place for family to gather for a meal. This outdoor room is now the number one spot in the house.
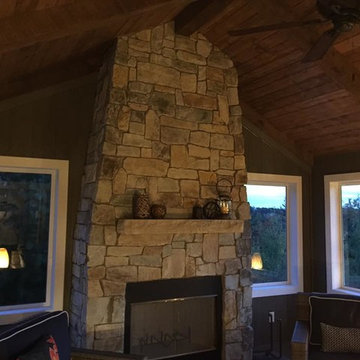
This doozy of a fireplace was crafted with Montana Ledge Stone.
Cette image montre une véranda chalet de taille moyenne avec un poêle à bois, un manteau de cheminée en pierre et un plafond standard.
Cette image montre une véranda chalet de taille moyenne avec un poêle à bois, un manteau de cheminée en pierre et un plafond standard.
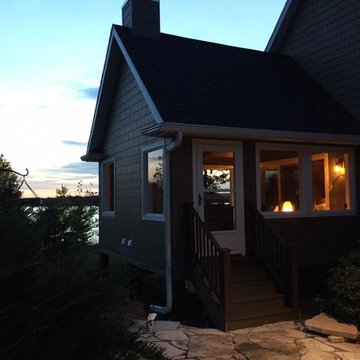
No need to have guests traipsing through your whole home -- they can enter right into your sunroom and visit by firelight.
Inspiration pour une véranda chalet de taille moyenne avec un poêle à bois, un manteau de cheminée en pierre et un plafond standard.
Inspiration pour une véranda chalet de taille moyenne avec un poêle à bois, un manteau de cheminée en pierre et un plafond standard.
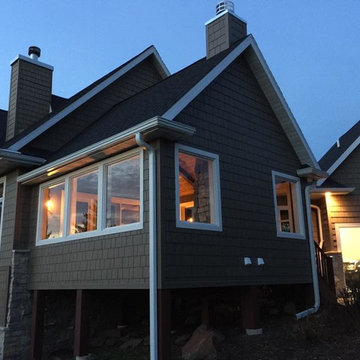
Right out the back window of this luxury sunroom you can see the warm light and cozy fireplace. You'll have guests swarming to snuggle up in your rustic dream space.
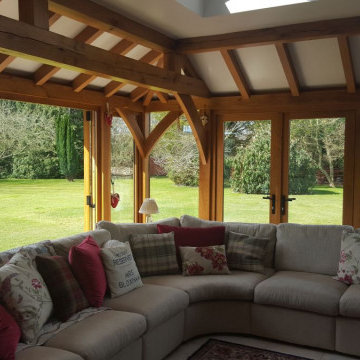
This stunning oak orangery project near Taunton in Somerset has certainly brought the customer much closer to their well-looked after garden.
Karen Bell, David Salisbury Sales Director, who designed this project, commented: “the brief from the customer was to open up their home to their much loved garden. The double sets of bi-fold doors, when pulled back, provide all around access to the outside. The end result is that the customer was delighted with the way their new orangery has changed their lives – so much so that they came back to David Salisbury and ordered a new oak porch and replacement timber windows, as a second phase of their home refurbishment.”
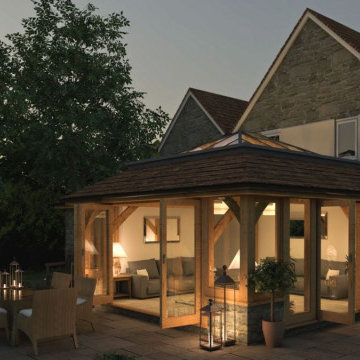
This stunning oak orangery project near Taunton in Somerset has certainly brought the customer much closer to their well-looked after garden.
Karen Bell, David Salisbury Sales Director, who designed this project, commented: “the brief from the customer was to open up their home to their much loved garden. The double sets of bi-fold doors, when pulled back, provide all around access to the outside. The end result is that the customer was delighted with the way their new orangery has changed their lives – so much so that they came back to David Salisbury and ordered a new oak porch and replacement timber windows, as a second phase of their home refurbishment.”
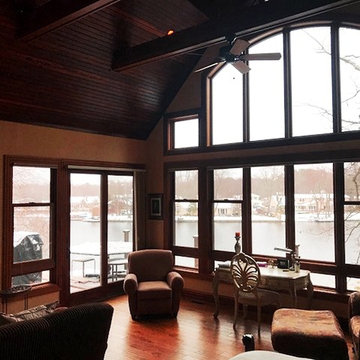
Joe Quinn
Cette image montre une très grande véranda chalet avec parquet clair, un plafond standard et un sol marron.
Cette image montre une très grande véranda chalet avec parquet clair, un plafond standard et un sol marron.
Idées déco de vérandas montagne noires
8
