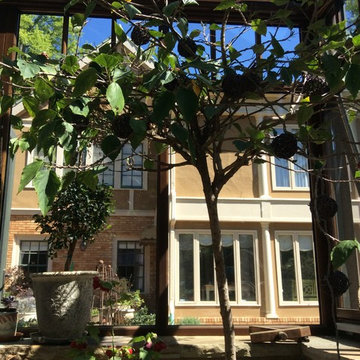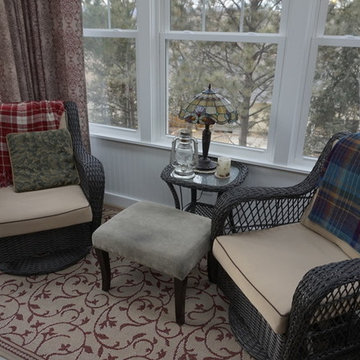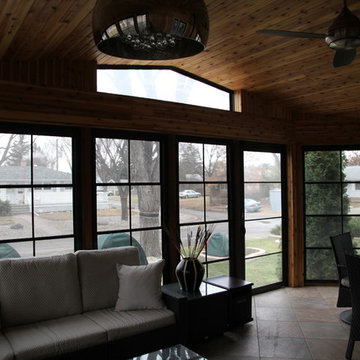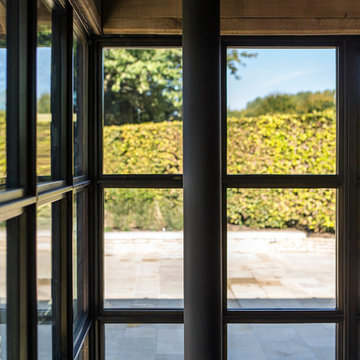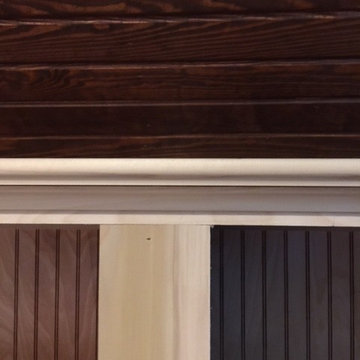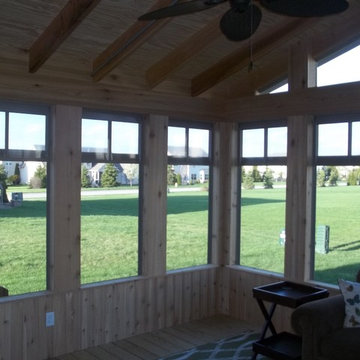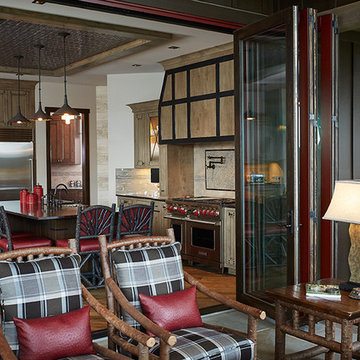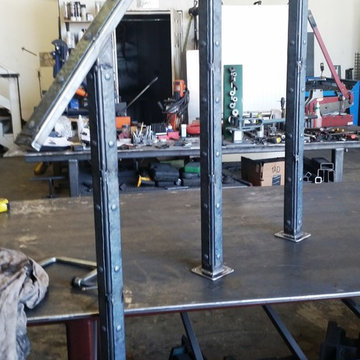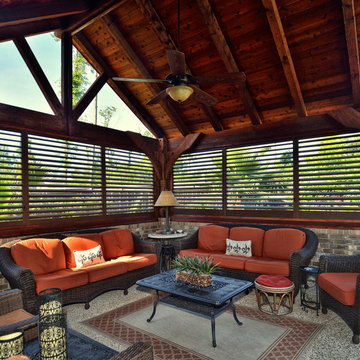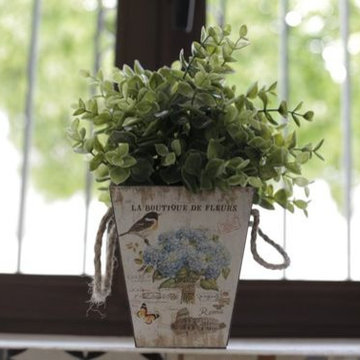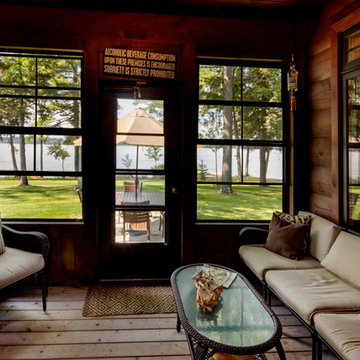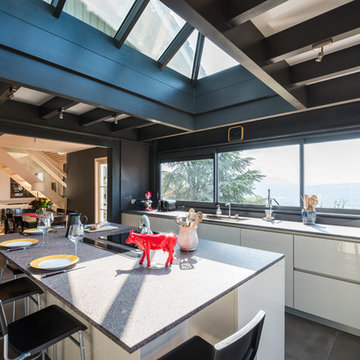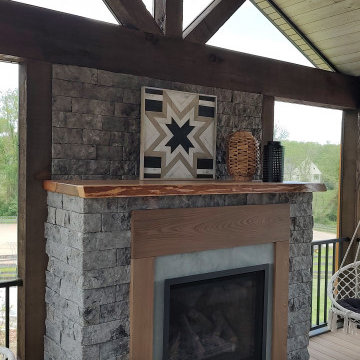Idées déco de vérandas montagne noires
Trier par :
Budget
Trier par:Populaires du jour
101 - 120 sur 158 photos
1 sur 3
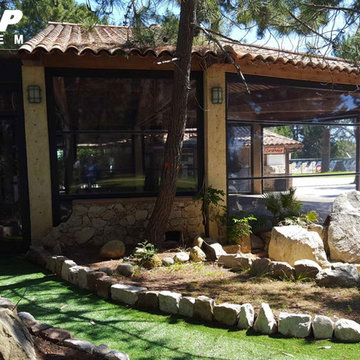
Vertical enclosures, elegant and comfortable, offer a good level of thermal insulation and are complementary to all our systems coverings. They can be easily rolled up into aluminum boxes which are perfectly integrated to the structure. This system allows to enclose, in an easy and fast way, wooden or metal structures such as pergolas or gazebos or porticos and verandas in buildings.
The Transparent Vertical Enclosures guarantee protection form rain (Rain Proof Enclosures) and winds (Wind Proof Enclosures) and can be made out of transparent or opaque PVC. The frame is entirely made out of aluminum.
Vertical-tex enclosures paired with our coverings are a really good solution to create a comfortable and protected environment.
Ideal for closing every kind of outdoor space.
Our vertical enclosures offer a high level of comfort and protection to enjoy the indoors.
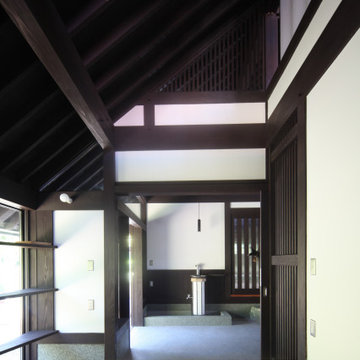
奥の土間ホールに面するサンルーム。
檜の床は縁台のように土間に置いてあり、下部は庭園用の維持管理道具を入れる。
Inspiration pour une véranda chalet.
Inspiration pour une véranda chalet.
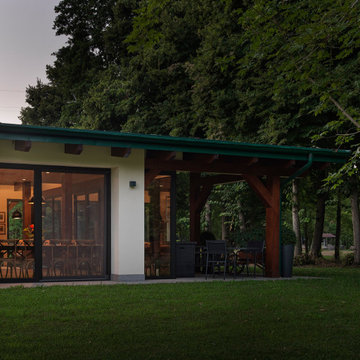
Uno scorcio della zona outdoor della club house. Si intravede anche, all'interno, il grande tavolo pronto ad accogliere le amazzoni e i cavalieri dopo una giornata trascorsa al maneggio.
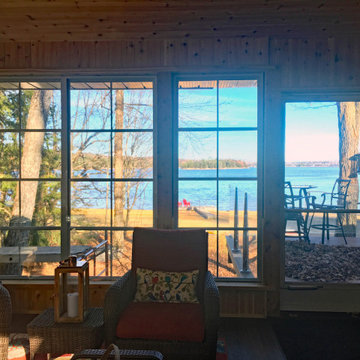
Full Lake view!
Réalisation d'une véranda chalet de taille moyenne avec un sol en bois brun, un poêle à bois, un manteau de cheminée en métal, un plafond standard et un sol marron.
Réalisation d'une véranda chalet de taille moyenne avec un sol en bois brun, un poêle à bois, un manteau de cheminée en métal, un plafond standard et un sol marron.
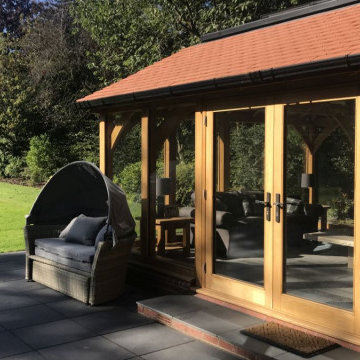
This oak orangery with tiled mansard roof is the latest design from one of David Salisbury’s most creative sales designers, that has elicited a very positive review and testimonial.
The quality of his design work is one of Dan Featherstone’s many strengths and this orangery, with its elegant proportions and symmetrical design, is another good example. As our customer noted: “Dan was a highly creative and skilled designer and created a concept that was complementary to our home and we just knew it was the right thing for us.”
The new orangery has transformed the rear of this period red brick property in East Yorkshire, creating a far more effective link with the garden with its large expanse of lawn. A pair of French Doors provide quick and convenient access to the outside.
The overhead roof lantern helps bring in natural overhead light, perfect for reading the newspapers or a favourite book on the customer’s comfortable looking contemporary grey sofas.
The additional space created means there’s room for recreation, as well as relaxation, with table football a popular family game.
Our customer really helps tell the story of this project: “We moved into our dream home and we felt it lacked just something extra special so we decided some type of orangery would finish off our home. We spent many hours reviewing the market available and decided to contact David Salisbury to discuss the option of a new oak orangery. We had already spoken with many other companies but we soon realised that their attention to detail set them apart from the competition.”
Whilst the initial design is obviously vital, the manufacturing and installation phases of this oak orangery (like any building project) were just as important. “The installation process went extremely smoothly and we had regular communication from the David Salisbury project management team throughout - they answered all questions immediately,” the customer noted.
Regular communication is important in managing a customer’s expectation so it is always gratifying to read of feedback like this.
This is the latest successful oak orangery in what is now a significant area of growth for David Salisbury.
It feels only right to leave the last word to our customer: “The finished product is even better than we could have imagined and really has made a fantastic space that is enjoyed by the whole family. If you are considering an orangery extension for your home, we would happily recommend David Salisbury without hesitation.”
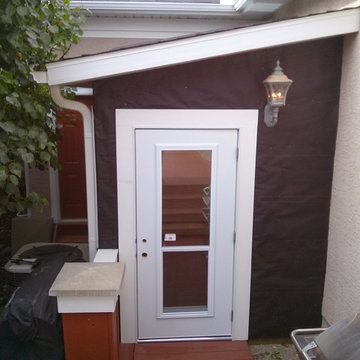
Tom Fairbrother
Aménagement d'une véranda montagne de taille moyenne avec parquet clair et un puits de lumière.
Aménagement d'une véranda montagne de taille moyenne avec parquet clair et un puits de lumière.
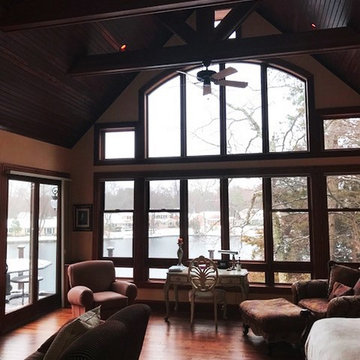
Joe Quinn
Aménagement d'une très grande véranda montagne avec parquet clair, un plafond standard et un sol marron.
Aménagement d'une très grande véranda montagne avec parquet clair, un plafond standard et un sol marron.
Idées déco de vérandas montagne noires
6
