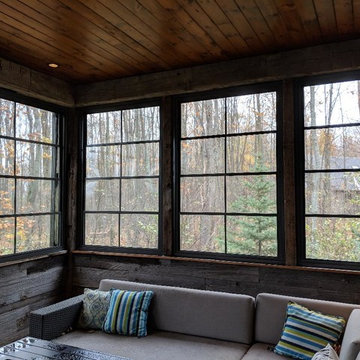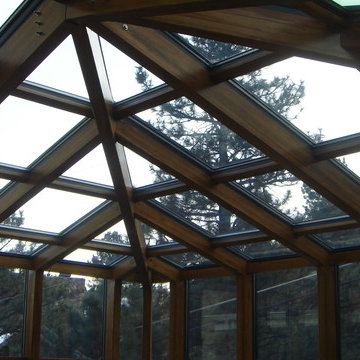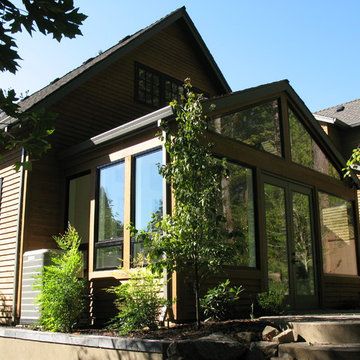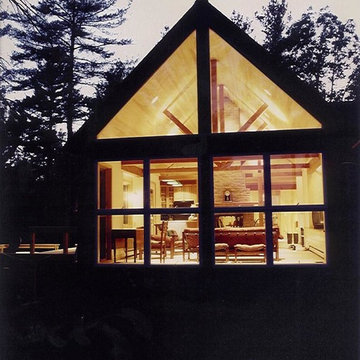Idées déco de vérandas montagne noires
Trier par :
Budget
Trier par:Populaires du jour
21 - 40 sur 158 photos
1 sur 3
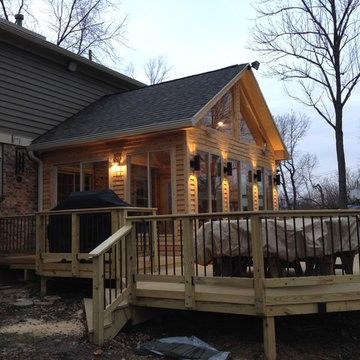
This project is an example of our staged building program, with phase one marking the completion of the sunroom and deck. Phase two is to include a hot tub deck that leads into a paver patio with a custom fire pit (this will be completed at the homeowner’s discretion). Thus far, the completed space includes a rustic open gable sunroom built with select rough hewn cedar and a custom adjoining deck.

Cette photo montre une véranda montagne avec un sol en bois brun, un sol marron, un plafond standard, une cheminée standard et un manteau de cheminée en métal.
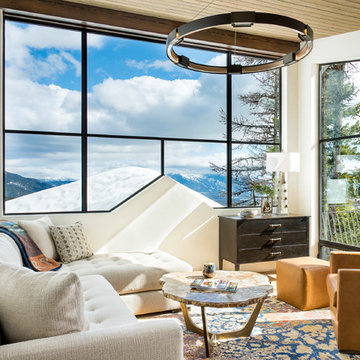
Longview Studios
Cette image montre une véranda chalet avec aucune cheminée et un plafond standard.
Cette image montre une véranda chalet avec aucune cheminée et un plafond standard.

Idée de décoration pour une véranda chalet avec sol en béton ciré, une cheminée standard, un manteau de cheminée en pierre, un plafond standard et un sol gris.
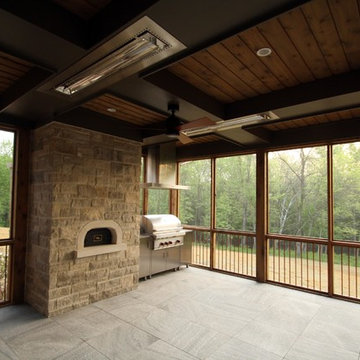
Marika Designs
Idée de décoration pour une véranda chalet de taille moyenne avec un sol en carrelage de céramique, une cheminée standard, un manteau de cheminée en pierre, un plafond standard et un sol beige.
Idée de décoration pour une véranda chalet de taille moyenne avec un sol en carrelage de céramique, une cheminée standard, un manteau de cheminée en pierre, un plafond standard et un sol beige.
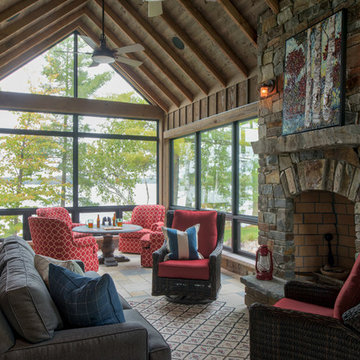
Scott Amundson
Aménagement d'une grande véranda montagne avec un sol en travertin, une cheminée standard, un manteau de cheminée en pierre, un plafond standard et un sol beige.
Aménagement d'une grande véranda montagne avec un sol en travertin, une cheminée standard, un manteau de cheminée en pierre, un plafond standard et un sol beige.
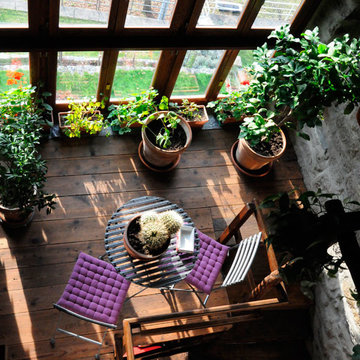
Arch. Tiziana Gerardi - Giardino d'inverno
Idée de décoration pour une véranda chalet avec un sol en bois brun.
Idée de décoration pour une véranda chalet avec un sol en bois brun.
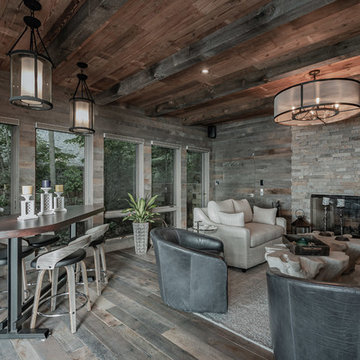
This porch converted to a rustic retreat with rustic beams, walls and floor with a stone fireplace for cozy winters on Lake Michigan.
Inspiration pour une véranda chalet de taille moyenne.
Inspiration pour une véranda chalet de taille moyenne.
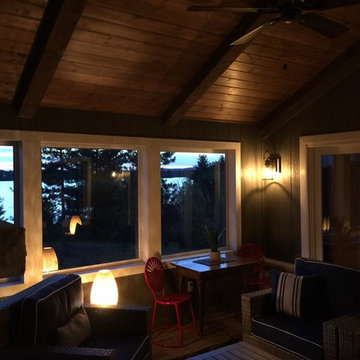
It will be hard to decide where to keep your attention: the enormous crackling fireplace, the dark pine beams or right out these windows directly at High Falls Flowage in Crivitz, WI.
Pour yourself a cup of coffee and get in here...
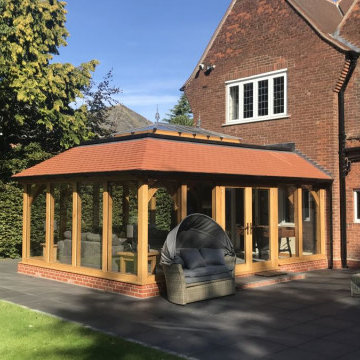
This oak orangery with tiled mansard roof is the latest design from one of David Salisbury’s most creative sales designers, that has elicited a very positive review and testimonial.
The quality of his design work is one of Dan Featherstone’s many strengths and this orangery, with its elegant proportions and symmetrical design, is another good example. As our customer noted: “Dan was a highly creative and skilled designer and created a concept that was complementary to our home and we just knew it was the right thing for us.”
The new orangery has transformed the rear of this period red brick property in East Yorkshire, creating a far more effective link with the garden with its large expanse of lawn. A pair of French Doors provide quick and convenient access to the outside.
The overhead roof lantern helps bring in natural overhead light, perfect for reading the newspapers or a favourite book on the customer’s comfortable looking contemporary grey sofas.
The additional space created means there’s room for recreation, as well as relaxation, with table football a popular family game.
Our customer really helps tell the story of this project: “We moved into our dream home and we felt it lacked just something extra special so we decided some type of orangery would finish off our home. We spent many hours reviewing the market available and decided to contact David Salisbury to discuss the option of a new oak orangery. We had already spoken with many other companies but we soon realised that their attention to detail set them apart from the competition.”
Whilst the initial design is obviously vital, the manufacturing and installation phases of this oak orangery (like any building project) were just as important. “The installation process went extremely smoothly and we had regular communication from the David Salisbury project management team throughout - they answered all questions immediately,” the customer noted.
Regular communication is important in managing a customer’s expectation so it is always gratifying to read of feedback like this.
This is the latest successful oak orangery in what is now a significant area of growth for David Salisbury.
It feels only right to leave the last word to our customer: “The finished product is even better than we could have imagined and really has made a fantastic space that is enjoyed by the whole family. If you are considering an orangery extension for your home, we would happily recommend David Salisbury without hesitation.”
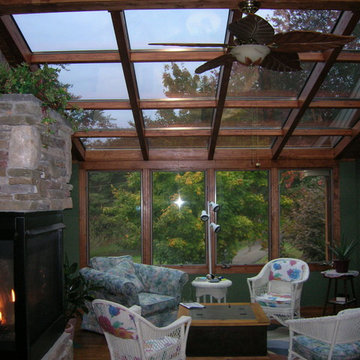
Réalisation d'une véranda chalet de taille moyenne avec parquet foncé, une cheminée standard, un manteau de cheminée en pierre et un plafond en verre.
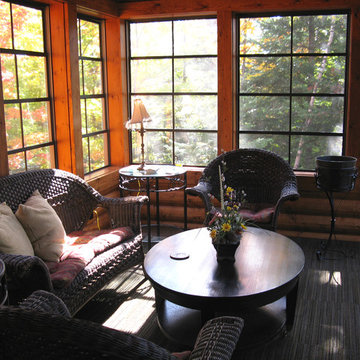
Sunroom finished with half log siding and vinyl telescoping windows.
Exemple d'une véranda montagne de taille moyenne avec moquette, aucune cheminée, un plafond standard et un sol multicolore.
Exemple d'une véranda montagne de taille moyenne avec moquette, aucune cheminée, un plafond standard et un sol multicolore.
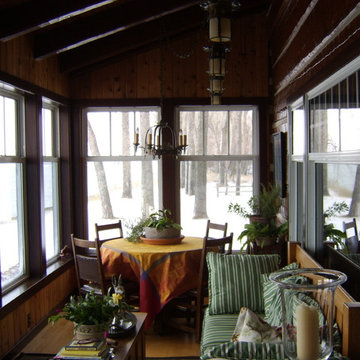
Cette photo montre une véranda montagne de taille moyenne avec un sol en bois brun, aucune cheminée et un plafond standard.
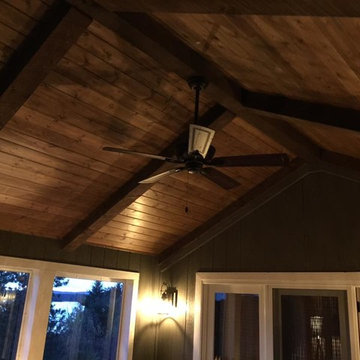
Just like all things DW3 Construction, you can count on custom woodwork -- just like these pine beams and tongue and groove ceiling.
Exemple d'une véranda montagne de taille moyenne avec un poêle à bois, un manteau de cheminée en pierre et un plafond standard.
Exemple d'une véranda montagne de taille moyenne avec un poêle à bois, un manteau de cheminée en pierre et un plafond standard.
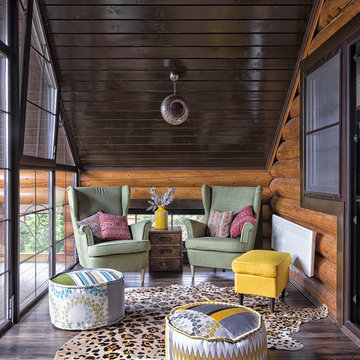
Idées déco pour une grande véranda montagne avec parquet foncé, un plafond standard et un sol marron.
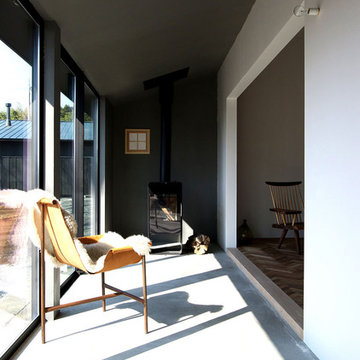
Case Study House #55 O House 陽だまりと揺らめく炎でついうたた寝をしてしまう、薪ストーブのある土間。
Réalisation d'une véranda chalet avec sol en béton ciré, un poêle à bois, un plafond standard et un sol gris.
Réalisation d'une véranda chalet avec sol en béton ciré, un poêle à bois, un plafond standard et un sol gris.
Idées déco de vérandas montagne noires
2
