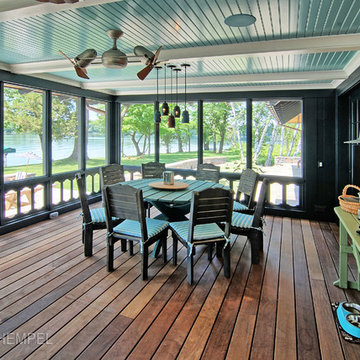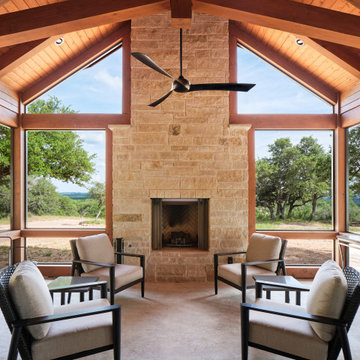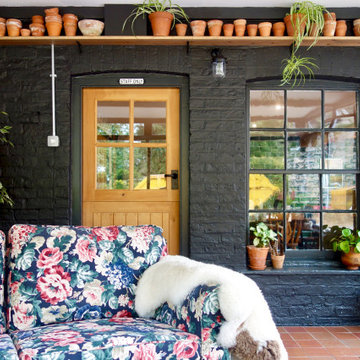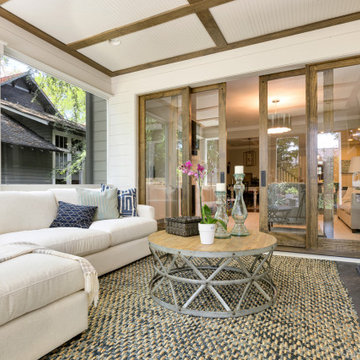Idées déco de vérandas montagne
Trier par :
Budget
Trier par:Populaires du jour
61 - 80 sur 1 955 photos
1 sur 2
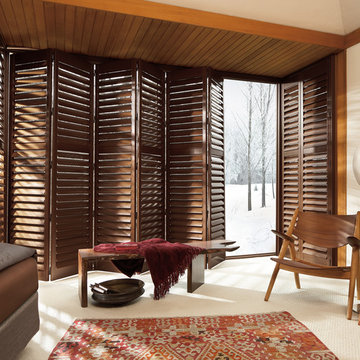
The value-priced NewStyle® hybrid shutters blend the beauty of real wood and advanced modern-day materials to create a stunning and durable window covering for any room.
Our Palm Beach™ polysatin shutters are constructed with UV resistant vinyl, so they’re guaranteed never to warp, crack, fade, chip, peel or discolor, regardless of extreme heat or moisture.
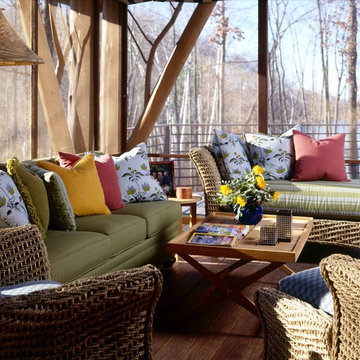
Timber frame screen porch, central Wisconsin.
Photo credit:
Greg Page Photography
Aménagement d'une grande véranda montagne avec un sol en bois brun, un plafond standard et un sol marron.
Aménagement d'une grande véranda montagne avec un sol en bois brun, un plafond standard et un sol marron.
Trouvez le bon professionnel près de chez vous
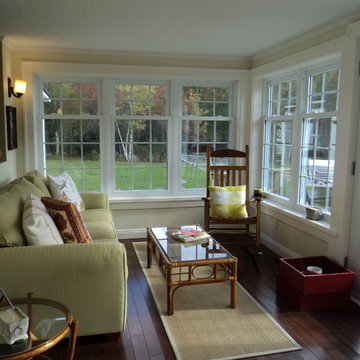
Idées déco pour une véranda montagne de taille moyenne avec un sol en bois brun, aucune cheminée, un plafond standard et un sol marron.

Cette image montre une véranda chalet de taille moyenne avec parquet foncé, un poêle à bois, un manteau de cheminée en pierre et un plafond standard.
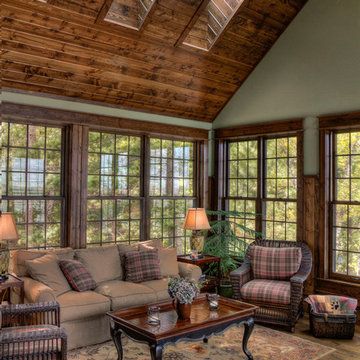
Cette image montre une véranda chalet avec parquet foncé, un puits de lumière et un sol marron.
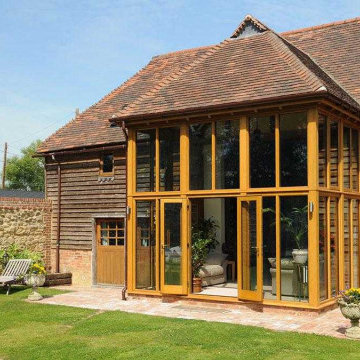
In Billingshurst, West Sussex our client wanted an extension to her unusual barn conversion.
In particular she wanted some extra ground floor space to use for a light and sunny lounge area.
Our design has full height glazing and a tiled roof, which looks like a natural extension of the existing roof line and the interior has some lovely exposed beams. The timber is finished with a light oak stain to match the existing windows and doors.
The project took a little longer than planned but our client was understanding that sometimes there can be an unavoidable delays.
The finished project delivers a beautiful new extension and gives the whole property and garden a lift and a new look.

The rustic ranch styling of this ranch manor house combined with understated luxury offers unparalleled extravagance on this sprawling, working cattle ranch in the interior of British Columbia. An innovative blend of locally sourced rock and timber used in harmony with steep pitched rooflines creates an impressive exterior appeal to this timber frame home. Copper dormers add shine with a finish that extends to rear porch roof cladding. Flagstone pervades the patio decks and retaining walls, surrounding pool and pergola amenities with curved, concrete cap accents.
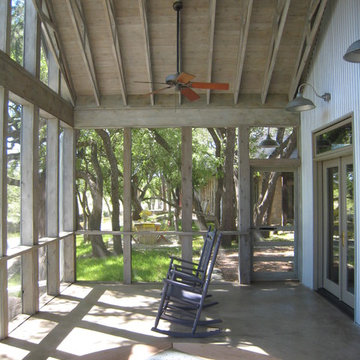
Inspiration pour une grande véranda chalet avec sol en béton ciré, aucune cheminée, un plafond standard et un sol gris.

Idées déco pour une véranda montagne avec parquet clair, une cheminée ribbon, un manteau de cheminée en pierre, un plafond standard et un sol beige.
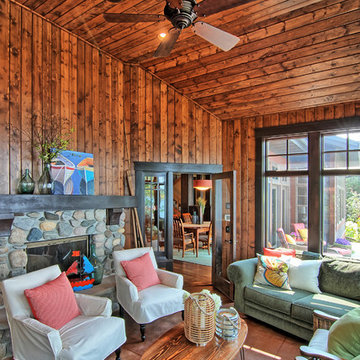
A Minnesota lake home that compliments its' surroundings and sets the stage for year-round family gatherings. The home includes features of lake cabins of the past, while also including modern elements. Built by Tomlinson Schultz of Detroit Lakes, MN. Light filled sunroom with Tongue and Groove walls and ceiling. A stained concrete floor adds an industrial element. Photo: Dutch Hempel
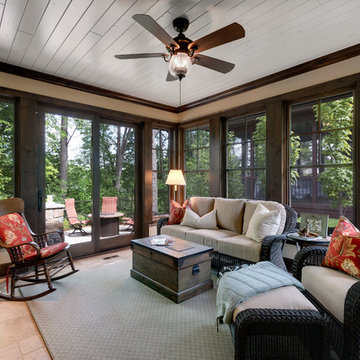
Builder: Stonewood, LLC. - Interior Designer: Studio M Interiors/Mingle - Photo: Spacecrafting Photography
Inspiration pour une grande véranda chalet avec un sol en carrelage de céramique, un manteau de cheminée en pierre et un plafond standard.
Inspiration pour une grande véranda chalet avec un sol en carrelage de céramique, un manteau de cheminée en pierre et un plafond standard.

http://www.virtualtourvisions.com
Inspiration pour une grande véranda chalet avec parquet foncé, une cheminée double-face, un manteau de cheminée en pierre et un plafond standard.
Inspiration pour une grande véranda chalet avec parquet foncé, une cheminée double-face, un manteau de cheminée en pierre et un plafond standard.
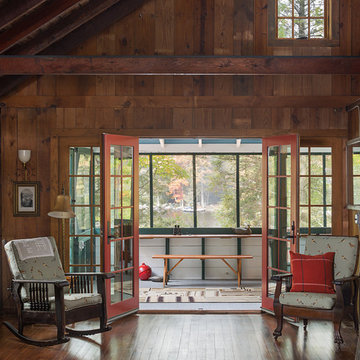
Sam Oberter Photography
Idée de décoration pour une véranda chalet de taille moyenne avec un sol en bois brun et aucune cheminée.
Idée de décoration pour une véranda chalet de taille moyenne avec un sol en bois brun et aucune cheminée.
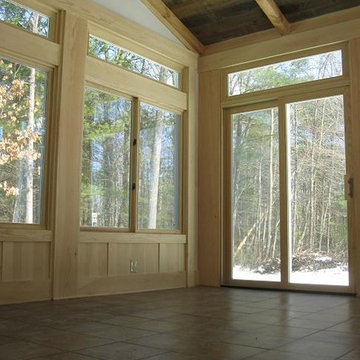
George Trojan
Cette photo montre une véranda montagne de taille moyenne avec un sol en carrelage de céramique, aucune cheminée et un plafond standard.
Cette photo montre une véranda montagne de taille moyenne avec un sol en carrelage de céramique, aucune cheminée et un plafond standard.
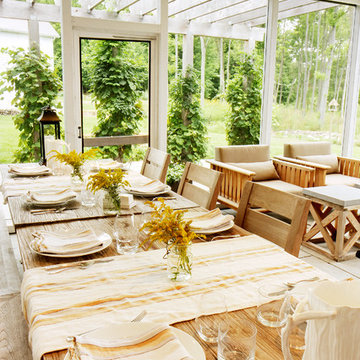
From their front porches to their brightly colored outbuildings, these graceful homes - clustered among walking paths, private docks, and parkland - nod to the Amish countryside in which they're sited. Their nostalgic appeal is complemented by open floor plans, exposed beam ceilings, and custom millwork, melding the charms of yesteryear with the character and conveniences demanded by today's discerning home buyers.
Idées déco de vérandas montagne
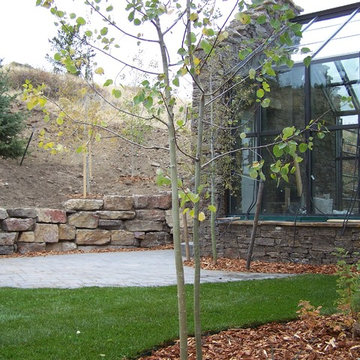
Inspiration pour une grande véranda chalet avec aucune cheminée et un puits de lumière.
4
