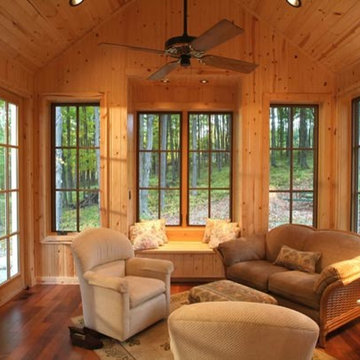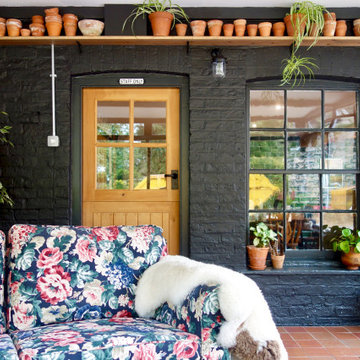Idées déco de vérandas montagne de taille moyenne
Trier par :
Budget
Trier par:Populaires du jour
1 - 20 sur 378 photos
1 sur 3

Jonathan Reece
Idée de décoration pour une véranda chalet de taille moyenne avec un sol en bois brun, un plafond standard et un sol marron.
Idée de décoration pour une véranda chalet de taille moyenne avec un sol en bois brun, un plafond standard et un sol marron.

SpaceCrafting
Réalisation d'une véranda chalet de taille moyenne avec un sol en bois brun, une cheminée standard, un plafond standard, un sol gris et un manteau de cheminée en pierre.
Réalisation d'une véranda chalet de taille moyenne avec un sol en bois brun, une cheminée standard, un plafond standard, un sol gris et un manteau de cheminée en pierre.

Photography by Picture Perfect House
Exemple d'une véranda montagne de taille moyenne avec un sol en carrelage de porcelaine, une cheminée d'angle, un puits de lumière et un sol gris.
Exemple d'une véranda montagne de taille moyenne avec un sol en carrelage de porcelaine, une cheminée d'angle, un puits de lumière et un sol gris.
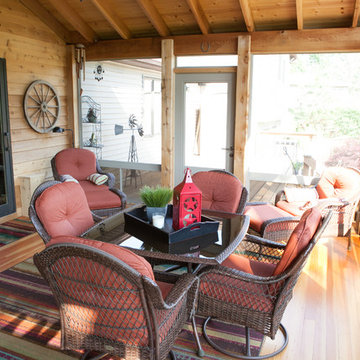
When Bill and Jackie Fox decided it was time for a 3 Season room, they worked with Todd Jurs at Advance Design Studio to make their back yard dream come true. Situated on an acre lot in Gilberts, the Fox’s wanted to enjoy their yard year round, get away from the mosquitoes, and enhance their home’s living space with an indoor/outdoor space the whole family could enjoy.
“Todd and his team at Advance Design Studio did an outstanding job meeting my needs. Todd did an excellent job helping us determine what we needed and how to design the space”, says Bill.
The 15’ x 18’ 3 Season’s Room was designed with an open end gable roof, exposing structural open beam cedar rafters and a beautiful tongue and groove Knotty Pine ceiling. The floor is a tongue and groove Douglas Fir, and amenities include a ceiling fan, a wall mounted TV and an outdoor pergola. Adjustable plexi-glass windows can be opened and closed for ease of keeping the space clean, and use in the cooler months. “With this year’s mild seasons, we have actually used our 3 season’s room year round and have really enjoyed it”, reports Bill.
“They built us a beautiful 3-season room. Everyone involved was great. Our main builder DJ, was quite a craftsman. Josh our Project Manager was excellent. The final look of the project was outstanding. We could not be happier with the overall look and finished result. I have already recommended Advance Design Studio to my friends”, says Bill Fox.
Photographer: Joe Nowak
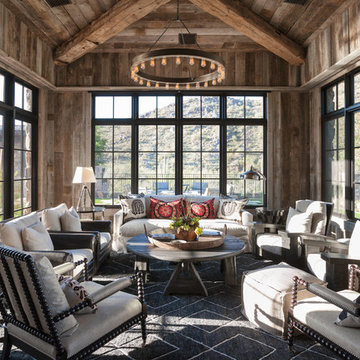
Cette photo montre une véranda montagne de taille moyenne avec moquette, aucune cheminée et un plafond standard.

George Trojan
Idée de décoration pour une véranda chalet de taille moyenne avec un sol en carrelage de céramique, aucune cheminée et un plafond standard.
Idée de décoration pour une véranda chalet de taille moyenne avec un sol en carrelage de céramique, aucune cheminée et un plafond standard.
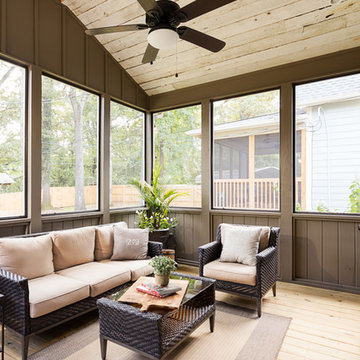
reclaimed wood
Réalisation d'une véranda chalet de taille moyenne avec parquet clair et un plafond standard.
Réalisation d'une véranda chalet de taille moyenne avec parquet clair et un plafond standard.

This house features an open concept floor plan, with expansive windows that truly capture the 180-degree lake views. The classic design elements, such as white cabinets, neutral paint colors, and natural wood tones, help make this house feel bright and welcoming year round.
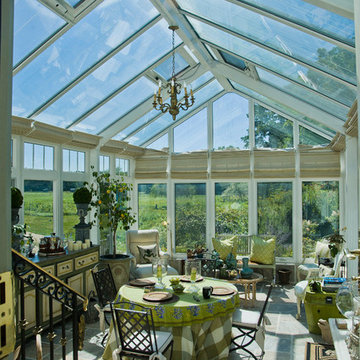
Inspiration pour une véranda chalet de taille moyenne avec un sol en ardoise, aucune cheminée et un plafond en verre.
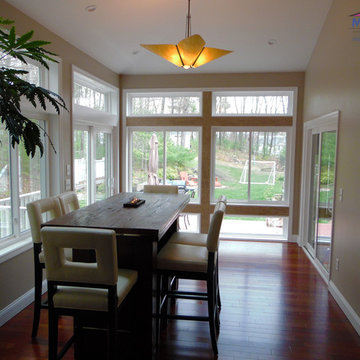
Before & After
Removal of existing aluminum prefab room. Installation of custom stick built sunroom
Réalisation d'une véranda chalet de taille moyenne avec parquet foncé, aucune cheminée et un plafond standard.
Réalisation d'une véranda chalet de taille moyenne avec parquet foncé, aucune cheminée et un plafond standard.

Photography by Rathbun Photography LLC
Réalisation d'une véranda chalet de taille moyenne avec un sol en ardoise, un poêle à bois, un plafond standard et un sol multicolore.
Réalisation d'une véranda chalet de taille moyenne avec un sol en ardoise, un poêle à bois, un plafond standard et un sol multicolore.

Great space with loads of windows overlooking the patio and yard
Exemple d'une véranda montagne de taille moyenne avec sol en béton ciré, une cheminée standard, un manteau de cheminée en pierre et un plafond standard.
Exemple d'une véranda montagne de taille moyenne avec sol en béton ciré, une cheminée standard, un manteau de cheminée en pierre et un plafond standard.

Amazing Colorado Lodge Style Custom Built Home in Eagles Landing Neighborhood of Saint Augusta, Mn - Build by Werschay Homes.
-James Gray Photography
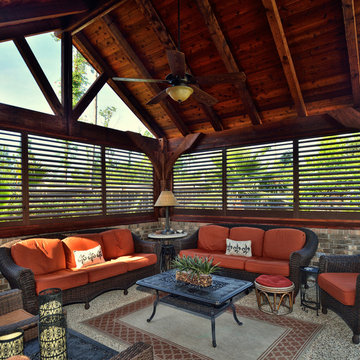
Inspiration pour une véranda chalet de taille moyenne avec aucune cheminée, un plafond standard et un sol multicolore.
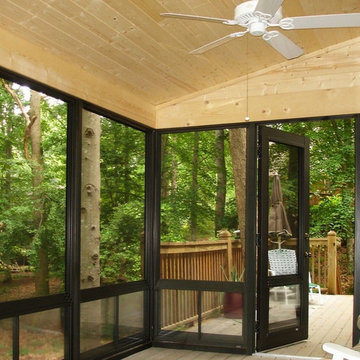
Idées déco pour une véranda montagne de taille moyenne avec parquet foncé et un plafond standard.
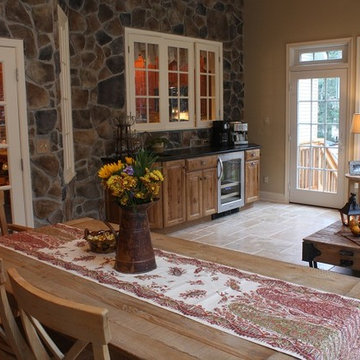
Brian Bortnick
Réalisation d'une véranda chalet de taille moyenne avec un plafond standard.
Réalisation d'une véranda chalet de taille moyenne avec un plafond standard.
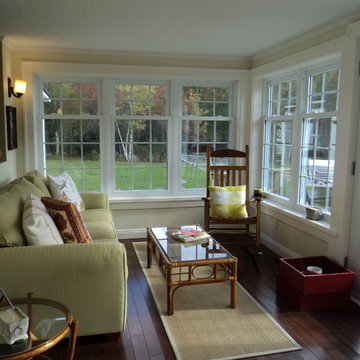
Idées déco pour une véranda montagne de taille moyenne avec un sol en bois brun, aucune cheminée, un plafond standard et un sol marron.

Cette image montre une véranda chalet de taille moyenne avec parquet foncé, un poêle à bois, un manteau de cheminée en pierre et un plafond standard.
Idées déco de vérandas montagne de taille moyenne
1
