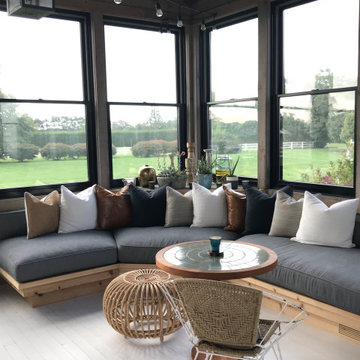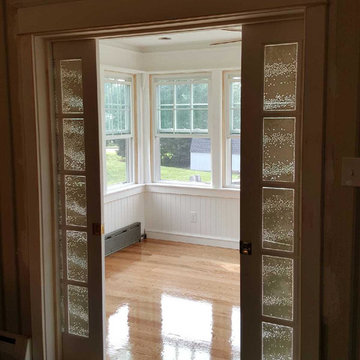Idées déco de vérandas rétro de taille moyenne
Trier par :
Budget
Trier par:Populaires du jour
1 - 20 sur 108 photos
1 sur 3

Michael Lee
Cette image montre une véranda vintage de taille moyenne avec parquet clair.
Cette image montre une véranda vintage de taille moyenne avec parquet clair.
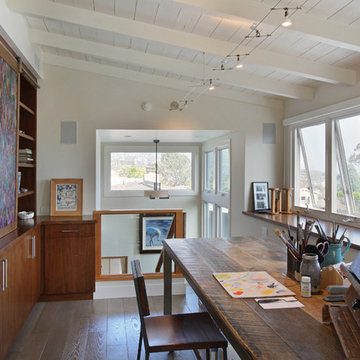
Photography by Aidin Mariscal
Aménagement d'une véranda rétro de taille moyenne avec un sol en bois brun, un plafond standard et un sol gris.
Aménagement d'une véranda rétro de taille moyenne avec un sol en bois brun, un plafond standard et un sol gris.
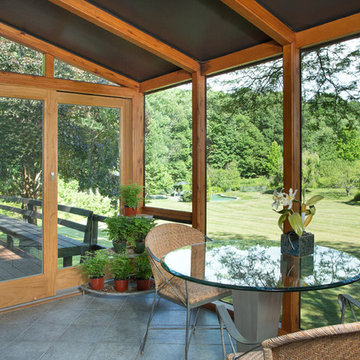
Ashley Studios, Janet Skinner, www.Ashleystudios.com
Idée de décoration pour une véranda vintage de taille moyenne avec un sol en carrelage de céramique et un plafond standard.
Idée de décoration pour une véranda vintage de taille moyenne avec un sol en carrelage de céramique et un plafond standard.
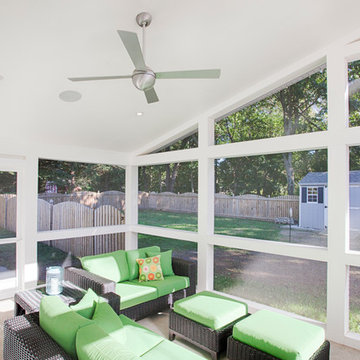
Inspiration pour une véranda vintage de taille moyenne avec moquette, aucune cheminée, un plafond standard et un sol beige.
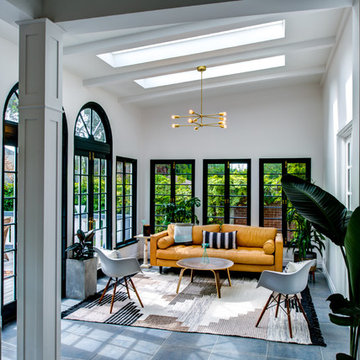
Inspiration pour une véranda vintage de taille moyenne avec un sol en ardoise et un puits de lumière.
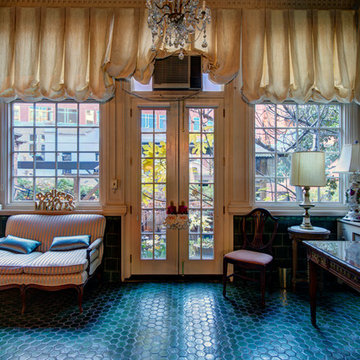
Replaced the glass windows and door- Plumb Square Builders
Inspiration pour une véranda vintage de taille moyenne avec un sol en carrelage de céramique et un plafond standard.
Inspiration pour une véranda vintage de taille moyenne avec un sol en carrelage de céramique et un plafond standard.
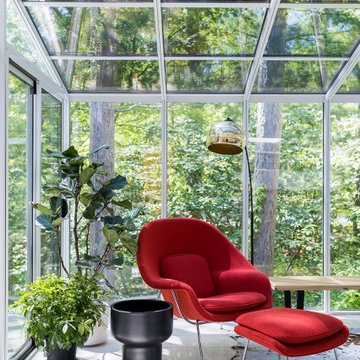
Nearly two decades ago now, Susan and her husband put a letter in the mailbox of this eastside home: "If you have any interest in selling, please reach out." But really, who would give up a Flansburgh House?
Fast forward to 2020, when the house went on the market! By then it was clear that three children and a busy home design studio couldn't be crammed into this efficient footprint. But what's second best to moving into your dream home? Being asked to redesign the functional core for the family that was.
In this classic Flansburgh layout, all the rooms align tidily in a square around a central hall and open air atrium. As such, all the spaces are both connected to one another and also private; and all allow for visual access to the outdoors in two directions—toward the atrium and toward the exterior. All except, in this case, the utilitarian galley kitchen. That space, oft-relegated to second class in midcentury architecture, got the shaft, with narrow doorways on two ends and no good visual access to the atrium or the outside. Who spends time in the kitchen anyway?
As is often the case with even the very best midcentury architecture, the kitchen at the Flansburgh House needed to be modernized; appliances and cabinetry have come a long way since 1970, but our culture has evolved too, becoming more casual and open in ways we at SYH believe are here to stay. People (gasp!) do spend time—lots of time!—in their kitchens! Nonetheless, our goal was to make this kitchen look as if it had been designed this way by Earl Flansburgh himself.
The house came to us full of bold, bright color. We edited out some of it (along with the walls it was on) but kept and built upon the stunning red, orange and yellow closet doors in the family room adjacent to the kitchen. That pop was balanced by a few colorful midcentury pieces that our clients already owned, and the stunning light and verdant green coming in from both the atrium and the perimeter of the house, not to mention the many skylights. Thus, the rest of the space just needed to quiet down and be a beautiful, if neutral, foil. White terrazzo tile grounds custom plywood and black cabinetry, offset by a half wall that offers both camouflage for the cooking mess and also storage below, hidden behind seamless oak tambour.
Contractor: Rusty Peterson
Cabinetry: Stoll's Woodworking
Photographer: Sarah Shields
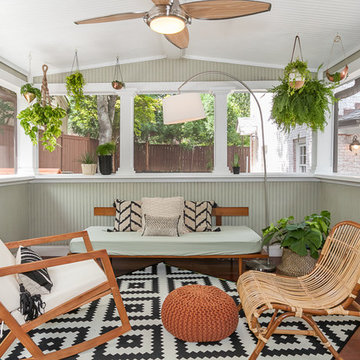
Aménagement d'une véranda rétro de taille moyenne avec un plafond standard, un sol en bois brun et aucune cheminée.

Photo Credit: ©Tom Holdsworth,
A screen porch was added to the side of the interior sitting room, enabling the two spaces to become one. A unique three-panel bi-fold door, separates the indoor-outdoor space; on nice days, plenty of natural ventilation flows through the house. Opening the sunroom, living room and kitchen spaces enables a free dialog between rooms. The kitchen level sits above the sunroom and living room giving it a perch as the heart of the home. Dressed in maple and white, the cabinet color palette is in sync with the subtle value and warmth of nature. The cooktop wall was designed as a piece of furniture; the maple cabinets frame the inserted white cabinet wall. The subtle mosaic backsplash with a hint of green, represents a delicate leaf.
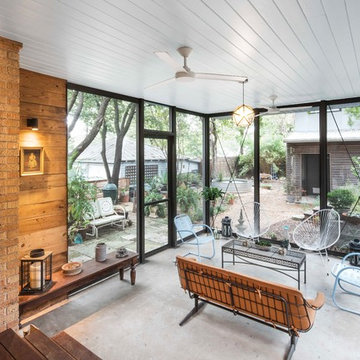
New screened porch, addition to 1930s bungalow. Photo by Brian Mihealsick.
Exemple d'une véranda rétro de taille moyenne.
Exemple d'une véranda rétro de taille moyenne.
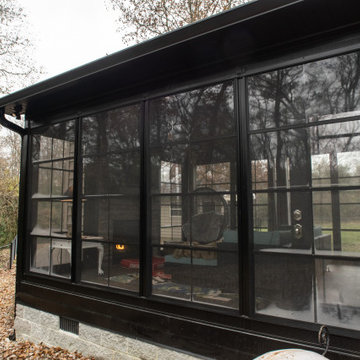
Aménagement d'une véranda rétro de taille moyenne avec un sol en carrelage de porcelaine, une cheminée standard, un manteau de cheminée en pierre et un sol marron.
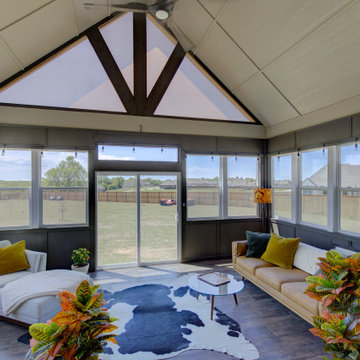
The addition of a four season sun room flows from the main living area giving an open space and room for entertaining and family time.
Cette photo montre une véranda rétro de taille moyenne avec un sol en carrelage de porcelaine et un sol marron.
Cette photo montre une véranda rétro de taille moyenne avec un sol en carrelage de porcelaine et un sol marron.
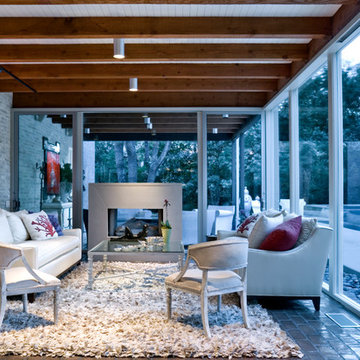
Aménagement d'une véranda rétro de taille moyenne avec une cheminée double-face et un plafond standard.
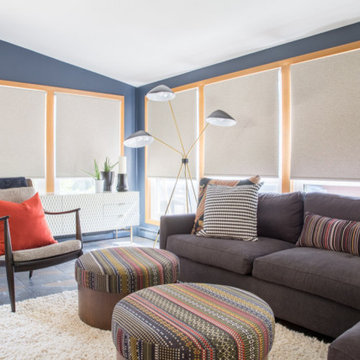
Project by Wiles Design Group. Their Cedar Rapids-based design studio serves the entire Midwest, including Iowa City, Dubuque, Davenport, and Waterloo, as well as North Missouri and St. Louis.
For more about Wiles Design Group, see here: https://wilesdesigngroup.com/
To learn more about this project, see here: https://wilesdesigngroup.com/mid-century-home
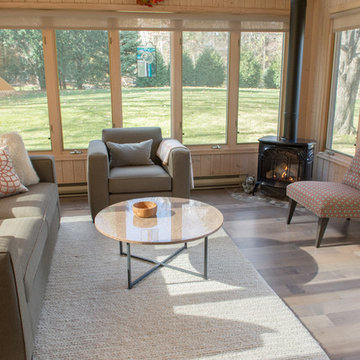
Exemple d'une véranda rétro de taille moyenne avec sol en stratifié, une cheminée d'angle, un manteau de cheminée en métal, un plafond standard et un sol multicolore.
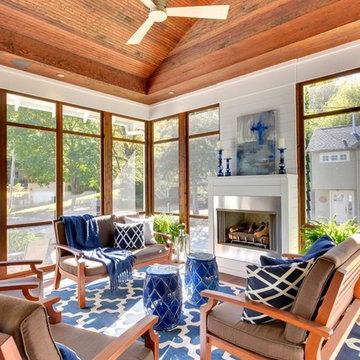
Idée de décoration pour une véranda vintage de taille moyenne avec moquette, une cheminée standard et un plafond standard.
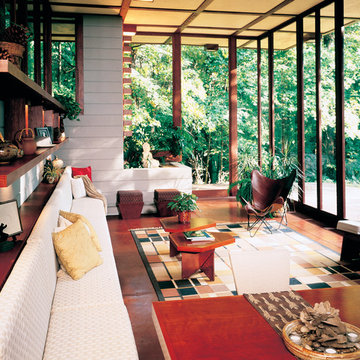
Modern Mid-Century home with floor to ceiling windows Maintains the view with natural light with reduced glare Photo Courtesy of Eastman
Idée de décoration pour une véranda vintage de taille moyenne avec sol en béton ciré, aucune cheminée et un plafond standard.
Idée de décoration pour une véranda vintage de taille moyenne avec sol en béton ciré, aucune cheminée et un plafond standard.
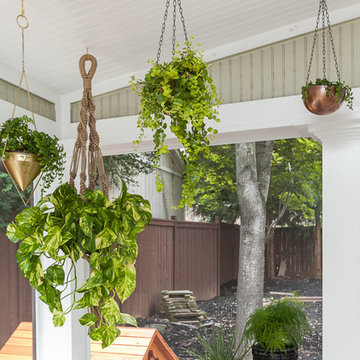
Idées déco pour une véranda rétro de taille moyenne avec un plafond standard, un sol en bois brun et aucune cheminée.
Idées déco de vérandas rétro de taille moyenne
1
