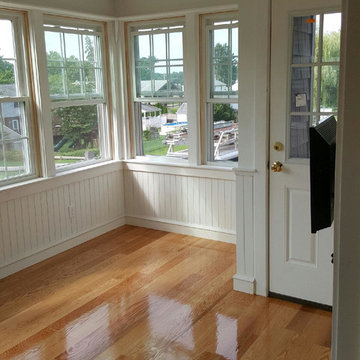Idées déco de vérandas rétro de taille moyenne
Trier par :
Budget
Trier par:Populaires du jour
21 - 40 sur 109 photos
1 sur 3
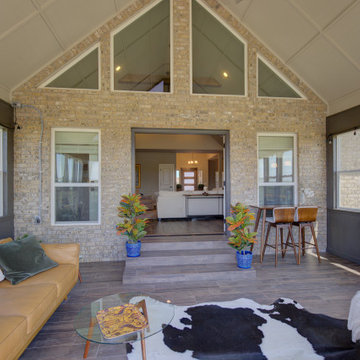
The addition of a four season sun room flows from the main living area giving an open space and room for entertaining and family time.
Inspiration pour une véranda vintage de taille moyenne avec un sol en carrelage de porcelaine et un sol marron.
Inspiration pour une véranda vintage de taille moyenne avec un sol en carrelage de porcelaine et un sol marron.
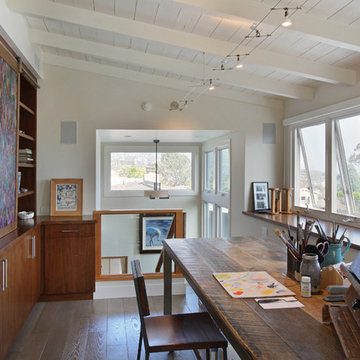
Photography by Aidin Mariscal
Aménagement d'une véranda rétro de taille moyenne avec un sol en bois brun, un plafond standard et un sol gris.
Aménagement d'une véranda rétro de taille moyenne avec un sol en bois brun, un plafond standard et un sol gris.
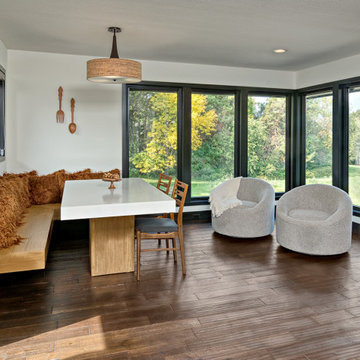
Sunroom off of kitchen allows for easy dining and access to the rest of the house.
Idée de décoration pour une véranda vintage de taille moyenne avec un sol en bois brun et un sol marron.
Idée de décoration pour une véranda vintage de taille moyenne avec un sol en bois brun et un sol marron.
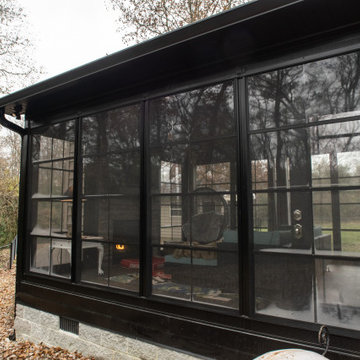
Aménagement d'une véranda rétro de taille moyenne avec un sol en carrelage de porcelaine, une cheminée standard, un manteau de cheminée en pierre et un sol marron.
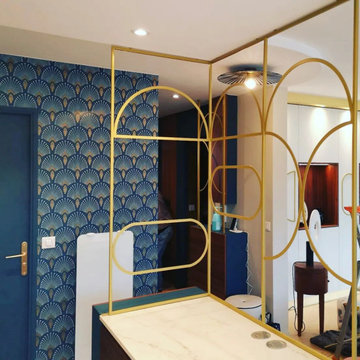
Magnifique claustra d'intérieur pour séparer le salon de la cuisine. Un style Art deco qu'on adore !
Inspiration pour une véranda vintage de taille moyenne avec un sol en carrelage de céramique et un sol beige.
Inspiration pour une véranda vintage de taille moyenne avec un sol en carrelage de céramique et un sol beige.
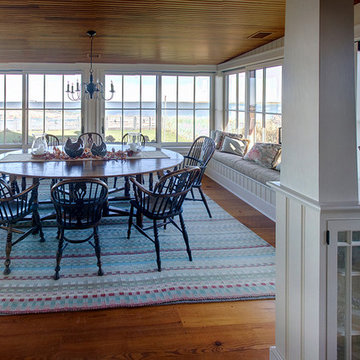
The kitchen is open to the dining room which offers an expanse of the Nantucket Island bay. The glass cabinets acts as the separating wall between the kitchen and the dining room. Restoration glass was utilized to further enhance the sense of age in this Nantucket beach home. The glass is a try divided barred glass door by cabinetmakers Jaeger & Ernst, Inc. Custom cabinets when handled with the dexterity of E. Churchill, architect, in design may achieve levels of sophistication not usually discovered in fine homes.
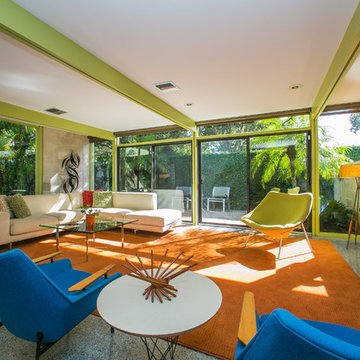
Cette photo montre une véranda rétro de taille moyenne avec aucune cheminée, un plafond standard et un sol gris.
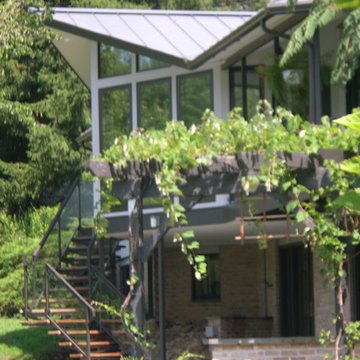
The Pond House is an architect designed mid-century modern ranch home originally built in the 1964. One of the home’s many distinctive features is a porch that wraps the full length of the rear of the house, overlooking a beautiful pond. The current owners want to extend the enjoyment of this view year round, and asked us to present solutions for enclosing a portion of this porch. We proposed a small addition, carefully designed to complement this amazing house, which is built around a hexagonal floorplan with distinctive “flying gable” rooflines. The result is a stunning glass walled addition. The project also encompassed several complimentary upgrades to other parts of the house.
Design Criteria:
- Provide 4-season breakfast room with view of the pond.
- Tightly integrate the new structure into the existing design.
- Use sustainable, energy efficient building practices and materials.
Special Features:
- Dramatic, 1.5-story, glass walled breakfast room.
- Custom fabricated steel and glass exterior stairway.
- Soy-based spray foam insulation
- Standing seam galvalume “Cool Roof”.
- Pella Designer series windows
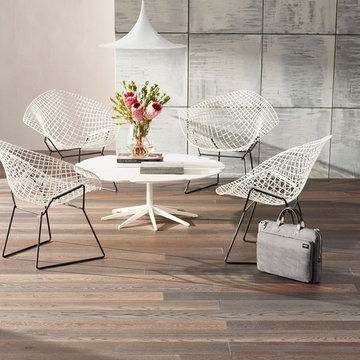
No camoflage here...this is a crisp, dress uniform
Cette image montre une véranda vintage de taille moyenne avec un sol en bois brun, aucune cheminée et un sol marron.
Cette image montre une véranda vintage de taille moyenne avec un sol en bois brun, aucune cheminée et un sol marron.
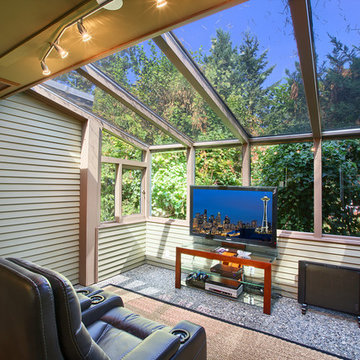
In order to make television viewing glare-free, we added window tint to the ceiling windows.
Cette photo montre une véranda rétro de taille moyenne avec aucune cheminée, un plafond en verre et un sol gris.
Cette photo montre une véranda rétro de taille moyenne avec aucune cheminée, un plafond en verre et un sol gris.
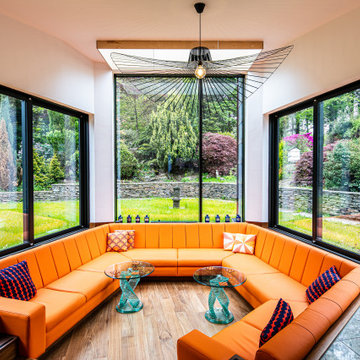
Réalisation d'une véranda vintage de taille moyenne avec un sol en bois brun, une cheminée d'angle, un manteau de cheminée en plâtre, un plafond en verre et un sol marron.
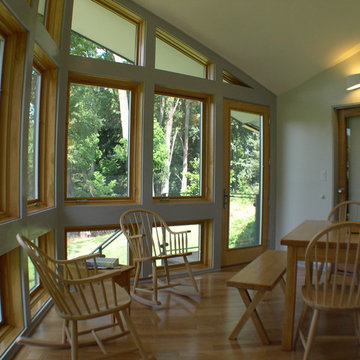
The Pond House is an architect designed mid-century modern ranch home originally built in the 1964. One of the home’s many distinctive features is a porch that wraps the full length of the rear of the house, overlooking a beautiful pond. The current owners want to extend the enjoyment of this view year round, and asked us to present solutions for enclosing a portion of this porch. We proposed a small addition, carefully designed to complement this amazing house, which is built around a hexagonal floorplan with distinctive “flying gable” rooflines. The result is a stunning glass walled addition. The project also encompassed several complimentary upgrades to other parts of the house.
Design Criteria:
- Provide 4-season breakfast room with view of the pond.
- Tightly integrate the new structure into the existing design.
- Use sustainable, energy efficient building practices and materials.
Special Features:
- Dramatic, 1.5-story, glass walled breakfast room.
- Custom fabricated steel and glass exterior stairway.
- Soy-based spray foam insulation
- Standing seam galvalume “Cool Roof”.
- Pella Designer series windows
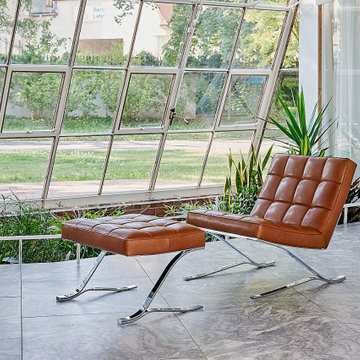
Horn Lounge Chair in Cognac / Chrome
Idées déco pour une véranda rétro de taille moyenne avec un sol en carrelage de porcelaine.
Idées déco pour une véranda rétro de taille moyenne avec un sol en carrelage de porcelaine.
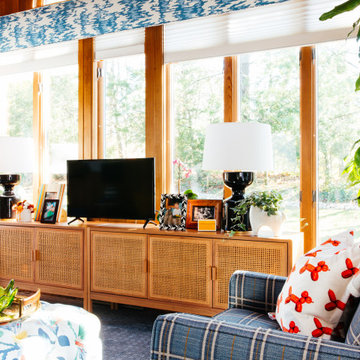
Eclectic family centered sunroom that incorporates many indoor plans, lively patterns and fun wall decor.
Inspiration pour une véranda vintage de taille moyenne avec moquette et un sol bleu.
Inspiration pour une véranda vintage de taille moyenne avec moquette et un sol bleu.
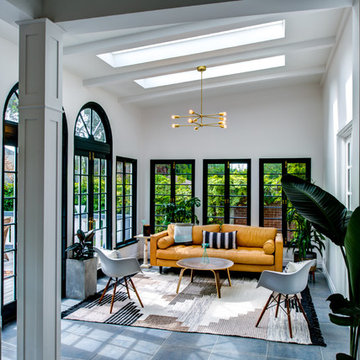
Inspiration pour une véranda vintage de taille moyenne avec un sol en ardoise et un puits de lumière.
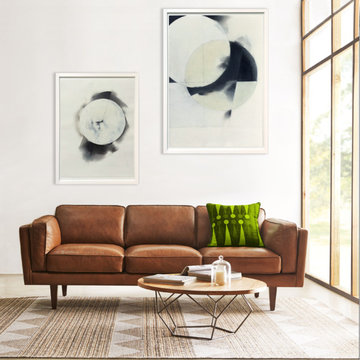
Réalisation d'une véranda vintage de taille moyenne avec sol en béton ciré, un plafond standard et un sol beige.
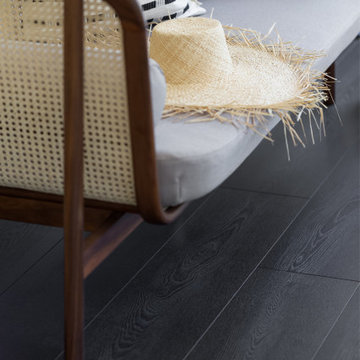
Our darkest brown shade, these classy espresso vinyl planks are sure to make an impact. With the Modin Collection, we have raised the bar on luxury vinyl plank. The result is a new standard in resilient flooring. Modin offers true embossed in register texture, a low sheen level, a rigid SPC core, an industry-leading wear layer, and so much more. Photo © Alyssa Rosenheck.
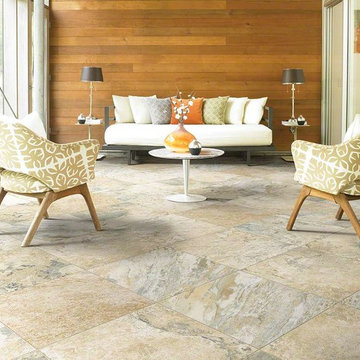
Aménagement d'une véranda rétro de taille moyenne avec un sol en carrelage de porcelaine, aucune cheminée et un sol multicolore.
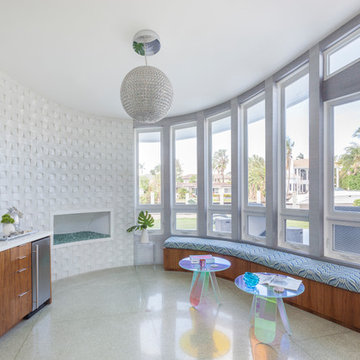
This relaxing lounge/bar area is made for entertaining. The fireplace provides style and functionality to the space. The custom built walnut bar and bench, help to anchor the shape of the room.
Idées déco de vérandas rétro de taille moyenne
2
