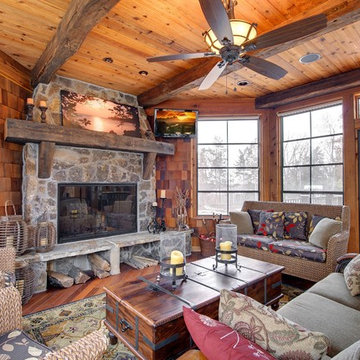Idées déco de vérandas montagne de taille moyenne
Trier par :
Budget
Trier par:Populaires du jour
61 - 80 sur 381 photos
1 sur 3
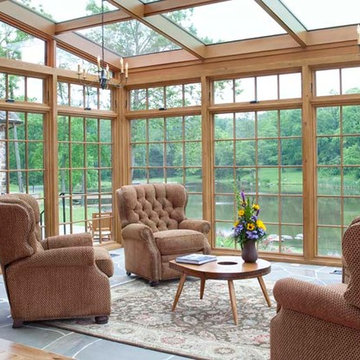
This all wood & glass sunroom shows the versatility that can be added to a log or timber frame home. This log home combines wood, stone and glass for a custom design
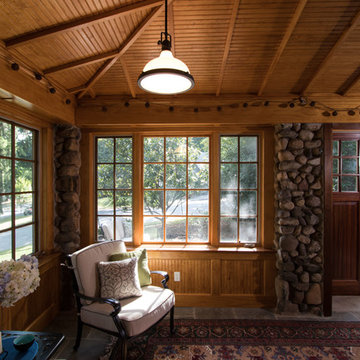
Perched up on a hill with views of the park, old skate pond with stone warming house, this old stone house looks like it may have been part of an original estate that included the park. It is one of the many jewels in South Orange, New Jersey.
The side porch however, was lacking. The owners approached us to take the covered concrete patio with mildewed dropped ceiling just off the living room, and create a three season room that was a bit more refined while maintaining the rustic charm that could be used as an indoor/outdoor space when entertaining. So without compromising the historical details and charm of the original stone structure, we went to work.
First we enclosed the porch. A series of custom picture and operable casement windows by JELD-WEN were installed between the existing stone columns. We added matching stone below each set of windows and cast sill to match the existing homes’ details. Second, a set of custom sliding mahogany barn doors with black iron hardware were installed to enclose an eight foot opening. When open, entertaining between the house and the adjacent patio flows. Third, we enhanced this indoor outdoor connection with blue stone floors in an English pattern that flow to the new blue stone patio of the same pattern. And lastly, we demolished the drop ceiling and created a varnished batten with bead board cove ceiling adding height and drama. New lighting, ceiling fan from New York Lighting and furnishings indoors and out bring it all together for a beautiful and rustic indoor outdoor space that is comfortable and pleasantly refined.
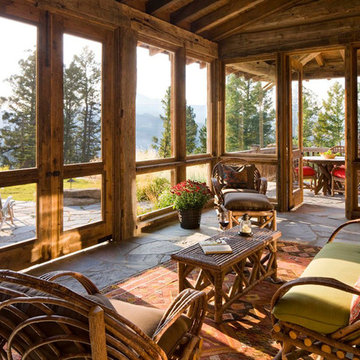
Cette image montre une véranda chalet de taille moyenne avec aucune cheminée, un plafond standard et un sol gris.
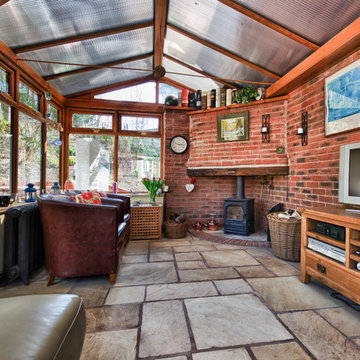
Brett Trafford Photography
Réalisation d'une véranda chalet de taille moyenne avec un poêle à bois et un sol marron.
Réalisation d'une véranda chalet de taille moyenne avec un poêle à bois et un sol marron.
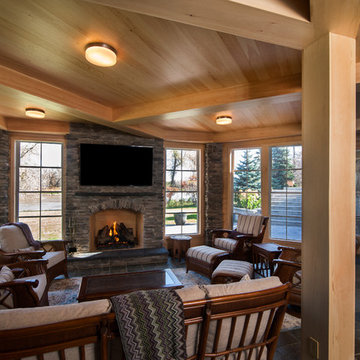
Photo Credit: Robert Lowdon Photography
Idée de décoration pour une véranda chalet de taille moyenne avec un sol en ardoise, une cheminée standard, un manteau de cheminée en pierre et un plafond standard.
Idée de décoration pour une véranda chalet de taille moyenne avec un sol en ardoise, une cheminée standard, un manteau de cheminée en pierre et un plafond standard.
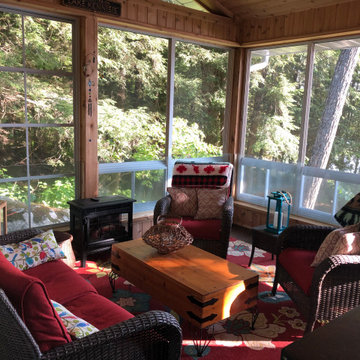
Cozy interior with full view to the lake and outdoors. The windows pull up to enclose the space but when open provide full view and airflow.
Cette image montre une véranda chalet de taille moyenne avec un sol en bois brun, un poêle à bois, un manteau de cheminée en métal, un plafond standard et un sol marron.
Cette image montre une véranda chalet de taille moyenne avec un sol en bois brun, un poêle à bois, un manteau de cheminée en métal, un plafond standard et un sol marron.
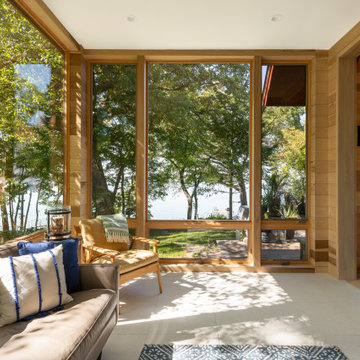
Réalisation d'une véranda chalet de taille moyenne avec un sol en carrelage de porcelaine, un plafond standard et un sol blanc.
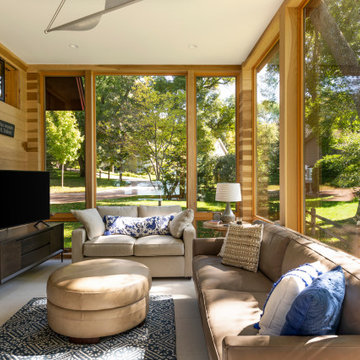
Cette image montre une véranda chalet de taille moyenne avec un sol en carrelage de porcelaine, un plafond standard et un sol blanc.
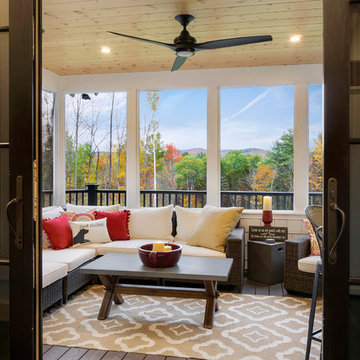
Crown Point Builders, Inc. | Décor by Pottery Barn at Evergreen Walk | Photography by Wicked Awesome 3D | Bathroom and Kitchen Design by Amy Michaud, Brownstone Designs
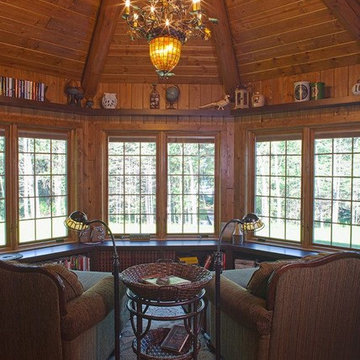
Designed & Built by Wisconsin Log Homes / Photos by KCJ Studios
Idée de décoration pour une véranda chalet de taille moyenne avec parquet clair et un plafond standard.
Idée de décoration pour une véranda chalet de taille moyenne avec parquet clair et un plafond standard.
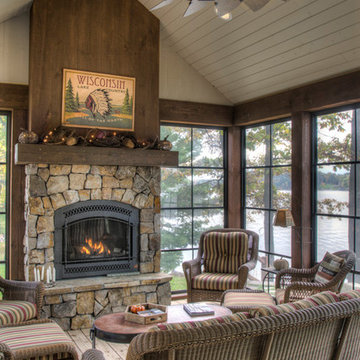
Idées déco pour une véranda montagne de taille moyenne avec un sol en bois brun, une cheminée standard, un manteau de cheminée en pierre, un plafond standard et un sol marron.
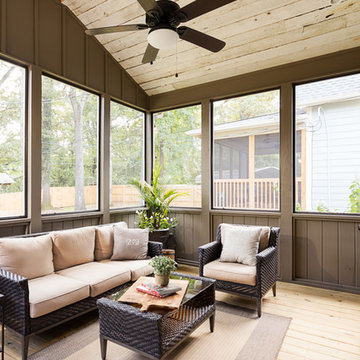
reclaimed wood
Réalisation d'une véranda chalet de taille moyenne avec parquet clair et un plafond standard.
Réalisation d'une véranda chalet de taille moyenne avec parquet clair et un plafond standard.
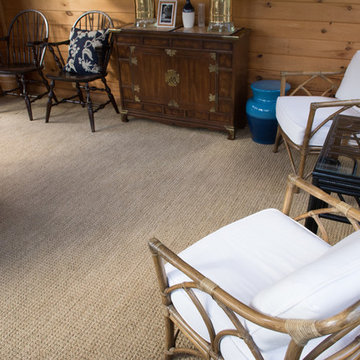
Cette image montre une véranda chalet de taille moyenne avec moquette, un plafond standard, un sol gris et aucune cheminée.
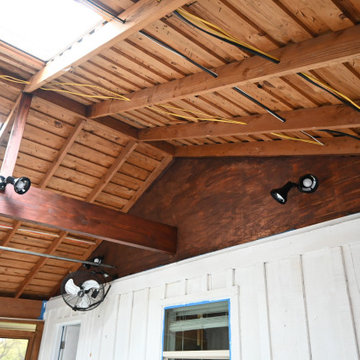
Converted a water damaged breezeway into a functional multi purpose space. The previous sheet rock ceiling was low and water damaged. We opened the space by removing the sheet rock and reframing in order to expose the existing vaulted ceiling that was previously hidden. We poured new concrete floors and installed new lights and fans. To complete the space, we installed stained wood with UV screens on both ends of the breezeway in order to allow for a breeze without the intense heat and bugs.
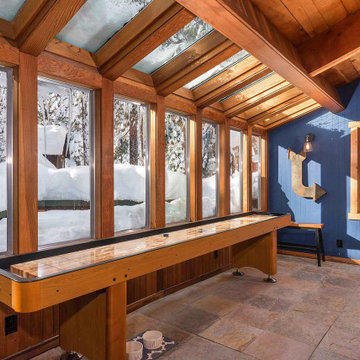
Inspiration pour une véranda chalet de taille moyenne avec un sol en ardoise et un plafond en verre.
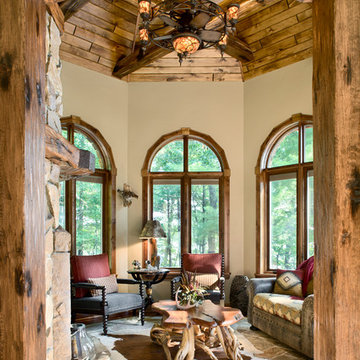
Roger Wade Photography
Aménagement d'une véranda montagne de taille moyenne avec un sol en ardoise, une cheminée standard, un manteau de cheminée en pierre, un plafond standard et un sol multicolore.
Aménagement d'une véranda montagne de taille moyenne avec un sol en ardoise, une cheminée standard, un manteau de cheminée en pierre, un plafond standard et un sol multicolore.
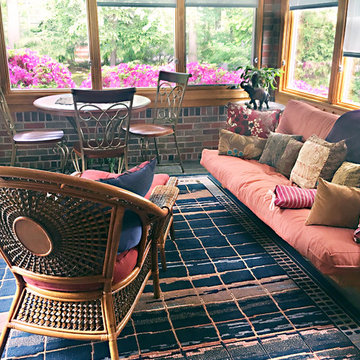
Exemple d'une véranda montagne de taille moyenne avec un sol en ardoise, aucune cheminée, un plafond standard et un sol gris.
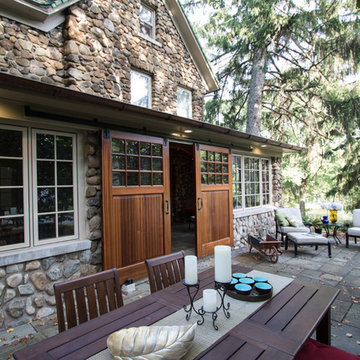
Perched up on a hill with views of the park, old skate pond with stone warming house, this old stone house looks like it may have been part of an original estate that included the park. It is one of the many jewels in South Orange, New Jersey.
The side porch however, was lacking. The owners approached us to take the covered concrete patio with mildewed dropped ceiling just off the living room, and create a three season room that was a bit more refined while maintaining the rustic charm that could be used as an indoor/outdoor space when entertaining. So without compromising the historical details and charm of the original stone structure, we went to work.
First we enclosed the porch. A series of custom picture and operable casement windows by JELD-WEN were installed between the existing stone columns. We added matching stone below each set of windows and cast sill to match the existing homes’ details. Second, a set of custom sliding mahogany barn doors with black iron hardware were installed to enclose an eight foot opening. When open, entertaining between the house and the adjacent patio flows. Third, we enhanced this indoor outdoor connection with blue stone floors in an English pattern that flow to the new blue stone patio of the same pattern. And lastly, we demolished the drop ceiling and created a varnished batten with bead board cove ceiling adding height and drama. New lighting, ceiling fan from New York Lighting and furnishings indoors and out bring it all together for a beautiful and rustic indoor outdoor space that is comfortable and pleasantly refined.
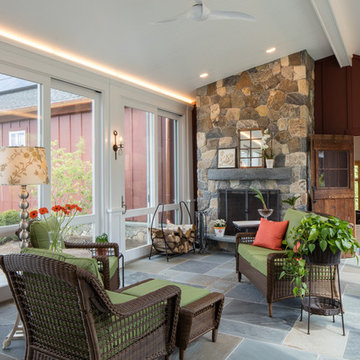
Photograph by Neil Alexander
Idées déco pour une véranda montagne de taille moyenne avec un sol en ardoise, une cheminée standard, un manteau de cheminée en pierre et un plafond standard.
Idées déco pour une véranda montagne de taille moyenne avec un sol en ardoise, une cheminée standard, un manteau de cheminée en pierre et un plafond standard.
Idées déco de vérandas montagne de taille moyenne
4
