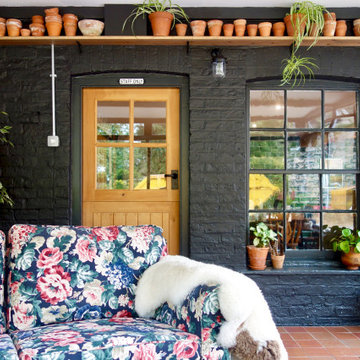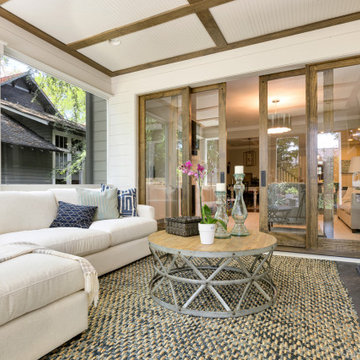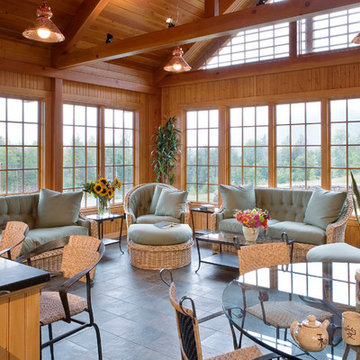Idées déco de vérandas montagne
Trier par :
Budget
Trier par:Populaires du jour
61 - 80 sur 1 951 photos
1 sur 2
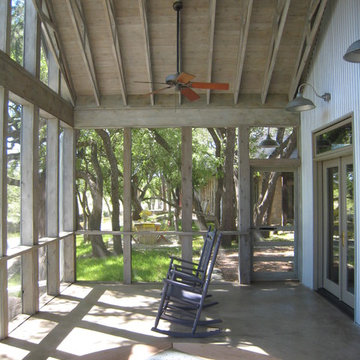
Inspiration pour une grande véranda chalet avec sol en béton ciré, aucune cheminée, un plafond standard et un sol gris.

Idées déco pour une véranda montagne avec parquet clair, une cheminée ribbon, un manteau de cheminée en pierre, un plafond standard et un sol beige.
Trouvez le bon professionnel près de chez vous
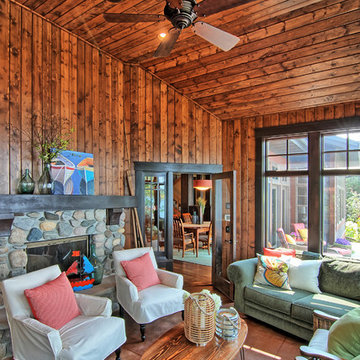
A Minnesota lake home that compliments its' surroundings and sets the stage for year-round family gatherings. The home includes features of lake cabins of the past, while also including modern elements. Built by Tomlinson Schultz of Detroit Lakes, MN. Light filled sunroom with Tongue and Groove walls and ceiling. A stained concrete floor adds an industrial element. Photo: Dutch Hempel
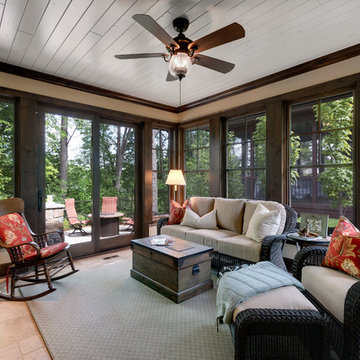
Builder: Stonewood, LLC. - Interior Designer: Studio M Interiors/Mingle - Photo: Spacecrafting Photography
Inspiration pour une grande véranda chalet avec un sol en carrelage de céramique, un manteau de cheminée en pierre et un plafond standard.
Inspiration pour une grande véranda chalet avec un sol en carrelage de céramique, un manteau de cheminée en pierre et un plafond standard.

http://www.virtualtourvisions.com
Inspiration pour une grande véranda chalet avec parquet foncé, une cheminée double-face, un manteau de cheminée en pierre et un plafond standard.
Inspiration pour une grande véranda chalet avec parquet foncé, une cheminée double-face, un manteau de cheminée en pierre et un plafond standard.
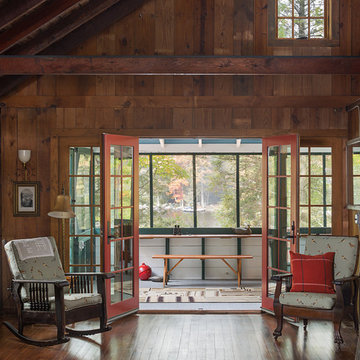
Sam Oberter Photography
Idée de décoration pour une véranda chalet de taille moyenne avec un sol en bois brun et aucune cheminée.
Idée de décoration pour une véranda chalet de taille moyenne avec un sol en bois brun et aucune cheminée.
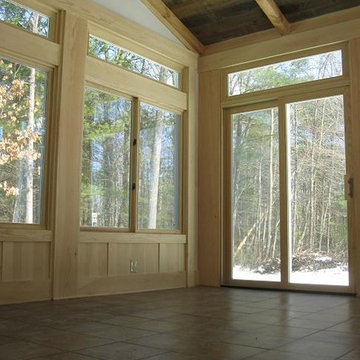
George Trojan
Cette photo montre une véranda montagne de taille moyenne avec un sol en carrelage de céramique, aucune cheminée et un plafond standard.
Cette photo montre une véranda montagne de taille moyenne avec un sol en carrelage de céramique, aucune cheminée et un plafond standard.
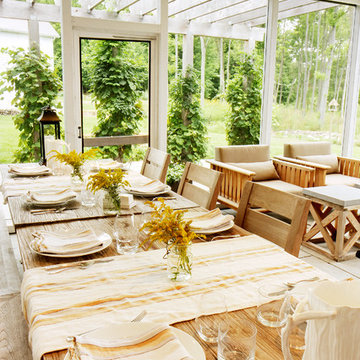
From their front porches to their brightly colored outbuildings, these graceful homes - clustered among walking paths, private docks, and parkland - nod to the Amish countryside in which they're sited. Their nostalgic appeal is complemented by open floor plans, exposed beam ceilings, and custom millwork, melding the charms of yesteryear with the character and conveniences demanded by today's discerning home buyers.
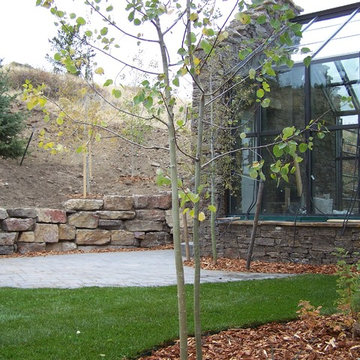
Inspiration pour une grande véranda chalet avec aucune cheminée et un puits de lumière.
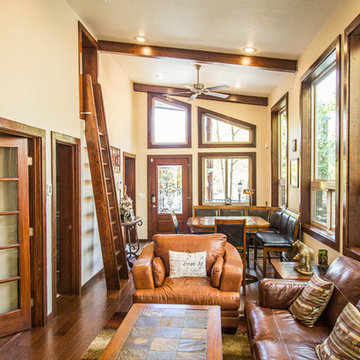
Inspiration pour une petite véranda chalet avec un sol en bois brun et un plafond standard.
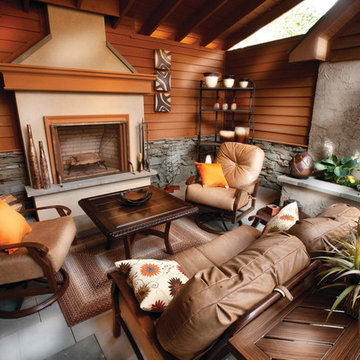
Kirk Zutell:
Inspiration pour une véranda chalet de taille moyenne avec un sol en ardoise, une cheminée standard, un manteau de cheminée en pierre et un puits de lumière.
Inspiration pour une véranda chalet de taille moyenne avec un sol en ardoise, une cheminée standard, un manteau de cheminée en pierre et un puits de lumière.
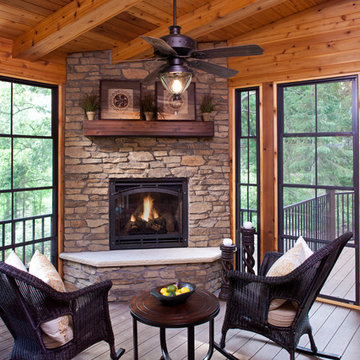
Landmark Photography
Cette photo montre une véranda montagne de taille moyenne avec un sol en bois brun, une cheminée standard, un manteau de cheminée en pierre, un plafond standard et un sol gris.
Cette photo montre une véranda montagne de taille moyenne avec un sol en bois brun, une cheminée standard, un manteau de cheminée en pierre, un plafond standard et un sol gris.
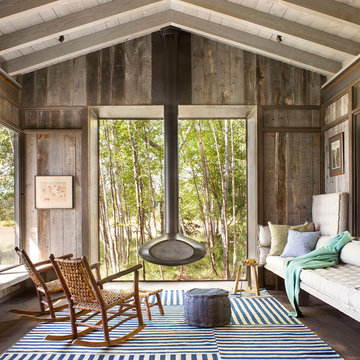
Idée de décoration pour une véranda chalet avec cheminée suspendue et un plafond standard.
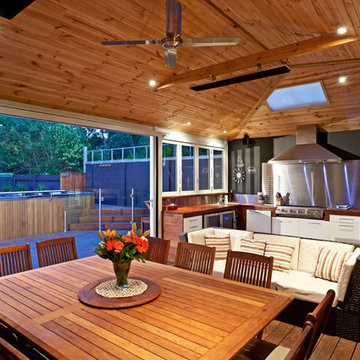
Feast your eyes on the list of exciting attributes that now adorn this ultimate outdoor entertainment area, complete with every functionality you could think of: there’s a bar in there, and a pizza oven as well, there’s a sauna and spa (with stories to tell). Open the stackable doors wide, bring the outdoors inside… and no it’s not Play School. This is a seriously extraordinary transformation, from a suburban backyard of an older weatherboard home on a large block of land, to a place you can truly call ‘paradise’.
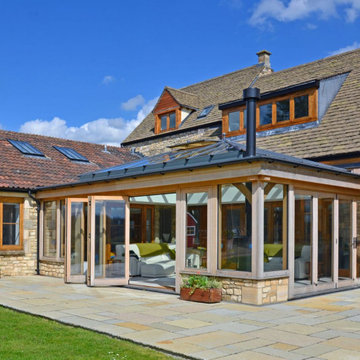
This large oak orangery was designed and built to capitalise on the sensational far-reaching views across the Cotswolds Area of Outstanding Natural Beauty (AONB).
Situated on top of a hill, this impressive country house required a sensitive design to both complement and enhance the existing building.
A natural oak framed orangery was the ideal solution to make the most of this striking location, whilst working sympathetically with the host property, which was built from Cotswold stone, with timber windows and doors.
Expertly designed by Ian Mitchell, one of David Salisbury’s most experienced designers and a particular specialist with oak buildings, the before and after photos below show the transformation that this new orangery has brought to this property.
The design brief, however, was not entirely straight forward. The challenge was to design a glazed extension that would accommodate the two different door opening heights (best illustrated in the before photo below left), whilst allowing maximum light back into the kitchen behind.
Our customer also requested that the new structure allow a view out above the orangery roof from the vaulted ceiling space behind.
In order to best exploit the outstanding views, and to create a seamless connection with the garden, twin sets of bi-fold doors were designed for each of the new elevations.
Measuring 8.1m wide by 6.1m deep and with a total base area of 49.7 square metres, this large oak orangery has created an open plan living room, extending off the existing kitchen and dining room.
With plenty of space for two sofas, this new living room is the go-to space for relaxing or entertaining family and friends.
A log burner was included in the early stages of the design, to ensure the appropriate flue could be incorporated, whilst providing a lovely atmosphere on Winter evenings.
The finished result is the latest in a long line of oak orangeries, successfully designed and built by David Salisbury, which have helped to transform homes and living spaces all around the country.
As our customer noted: “I am delighted with the Orangery that David Salisbury built for me. From design, through to planning and construction both have been superb, and I would highly recommend them. Before commissioning, we approached other well-known wood frame specialists but found David Salisbury to be the most professional and value for money.”
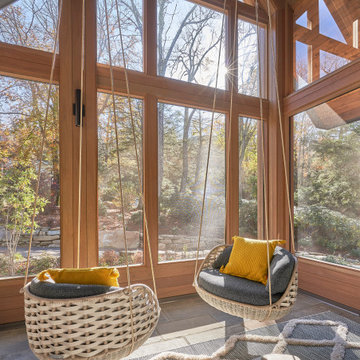
Inspiration pour une grande véranda chalet avec un plafond standard et un sol gris.
Idées déco de vérandas montagne
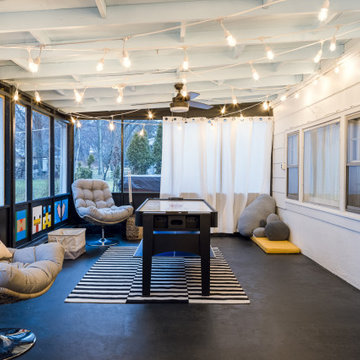
A porch renovation to provide Rony a fun space to escape with his siblings and friends. Minecraft inspired with characters painted on the paneling, a multi game table and xbox station with a bright red porch swing.
4
