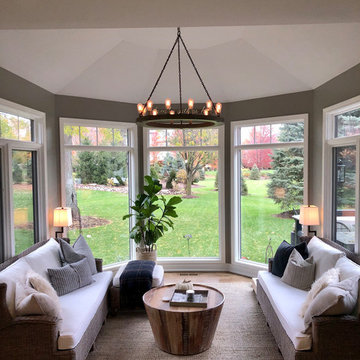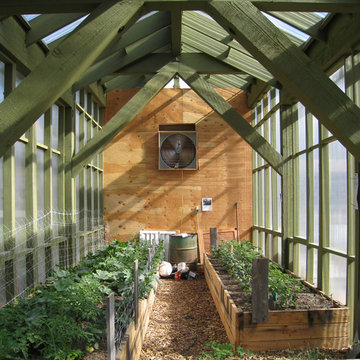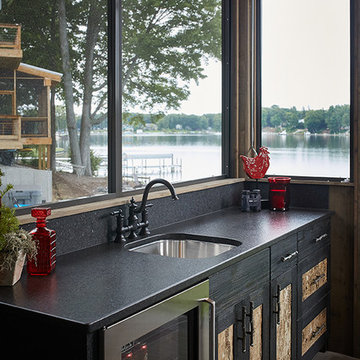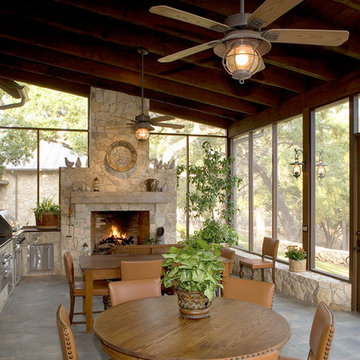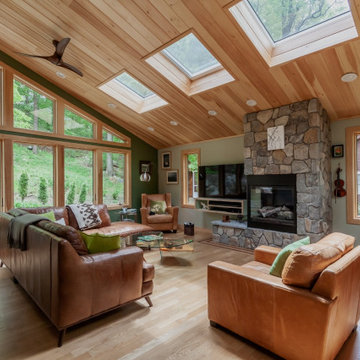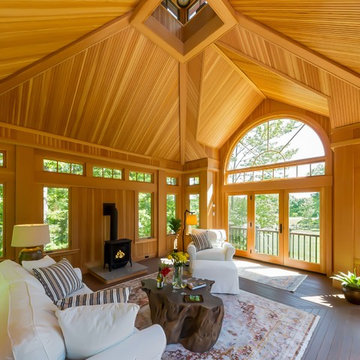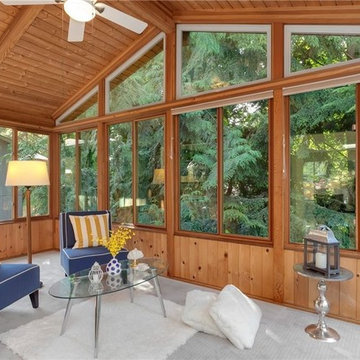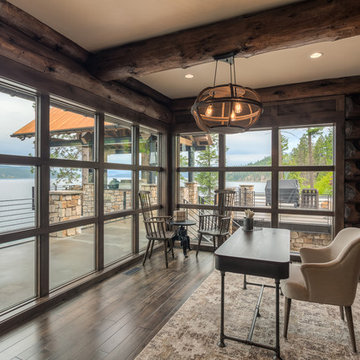Idées déco de vérandas montagne
Trier par :
Budget
Trier par:Populaires du jour
161 - 180 sur 1 951 photos
1 sur 2
Trouvez le bon professionnel près de chez vous
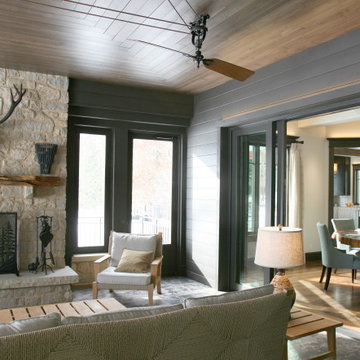
The three season room has a pulley fan installed on the inlaid wood ceiling . The stone fireplace is great to cozy up to every night of the year. There are two 12' sliding door banks that open up to the both the living room and the dining room ... making this space feel welcoming and part of the everyday living year round.
'
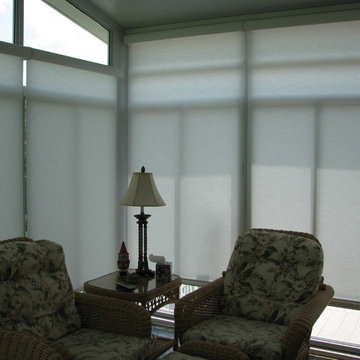
We chose to cover the two walls where the clients were being bombarded with too much sun. On one side, we intentionally designed the shades to go all the way up to the top of the wall to block the late afternoon sun and heat.

Jonathan Reece
Idée de décoration pour une véranda chalet de taille moyenne avec un sol en bois brun, un plafond standard et un sol marron.
Idée de décoration pour une véranda chalet de taille moyenne avec un sol en bois brun, un plafond standard et un sol marron.
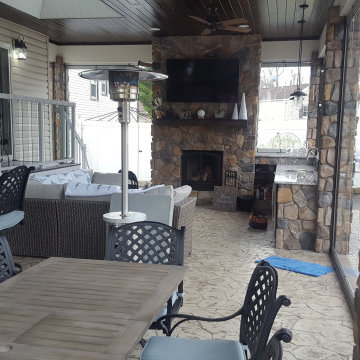
Outdoor patio addition with kitchen, fireplace, wood ceilings, 4 automatic skylights, glass block bar, deck with glass railing, sliding glass walls.
Cette image montre une véranda chalet.
Cette image montre une véranda chalet.
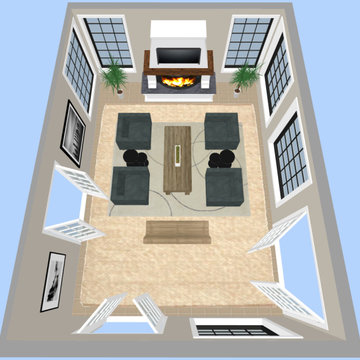
I designed this rustic four seasons room for clients Richard and Mary.
Cette photo montre une véranda montagne de taille moyenne avec un sol en travertin, une cheminée standard, un manteau de cheminée en pierre, un plafond standard et un sol beige.
Cette photo montre une véranda montagne de taille moyenne avec un sol en travertin, une cheminée standard, un manteau de cheminée en pierre, un plafond standard et un sol beige.

Tile floors, gas fireplace, skylights, ezebreeze, natural stone, 1 x 6 pine ceilings, led lighting, 5.1 surround sound, TV, live edge mantel, rope lighting, western triple slider, new windows, stainless cable railings
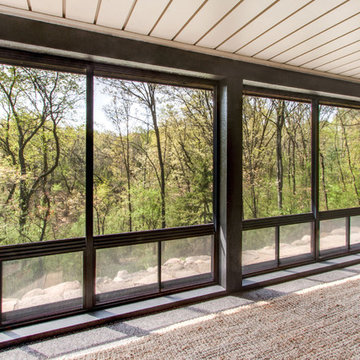
As you drive up the winding driveway to this house, tucked in the heart of the Kettle Moraine, it feels like you’re approaching a ranger station. The views are stunning and you’re completely surrounded by wilderness. The homeowners spend a lot of time outdoors enjoying their property and wanted to extend their living space outside. We constructed a new composite material deck across the front of the house and along the side, overlooking a deep valley. We used TimberTech products on the deck for its durability and low maintenance. The color choice was Antique Palm, which compliments the log siding on the house. WeatherMaster vinyl windows create a seamless transition between the indoor and outdoor living spaces. The windows effortlessly stack up, stack down or bunch in the middle to enjoy up to 75% ventilation. The materials used on this project embrace modern technologies while providing a gorgeous design and curb appeal.
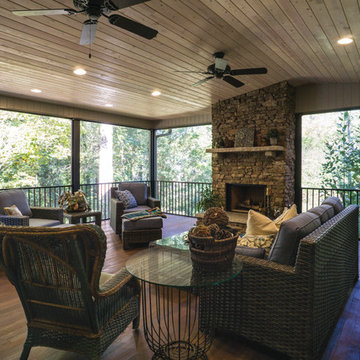
Barbara Brown Photography
Idées déco pour une grande véranda montagne avec une cheminée standard, un manteau de cheminée en pierre, un plafond standard, parquet foncé et un sol marron.
Idées déco pour une grande véranda montagne avec une cheminée standard, un manteau de cheminée en pierre, un plafond standard, parquet foncé et un sol marron.
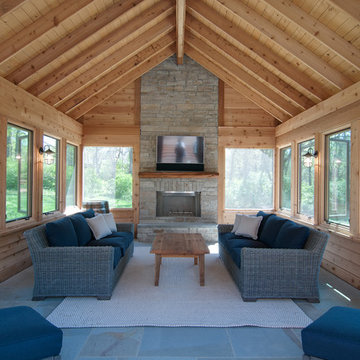
Inside Sunroom. Vaulted ceilings with natural wood accents that will age nicely in this gorgeous space.
Réalisation d'une véranda chalet avec un sol en calcaire et un sol multicolore.
Réalisation d'une véranda chalet avec un sol en calcaire et un sol multicolore.
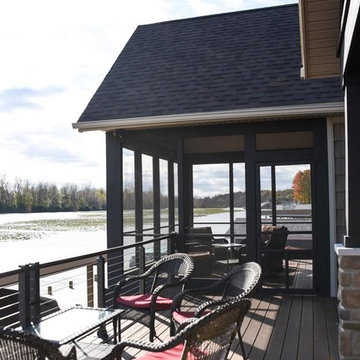
Aménagement d'une véranda montagne de taille moyenne avec parquet foncé, un plafond standard et un sol marron.

This charming European-inspired home juxtaposes old-world architecture with more contemporary details. The exterior is primarily comprised of granite stonework with limestone accents. The stair turret provides circulation throughout all three levels of the home, and custom iron windows afford expansive lake and mountain views. The interior features custom iron windows, plaster walls, reclaimed heart pine timbers, quartersawn oak floors and reclaimed oak millwork.
Idées déco de vérandas montagne
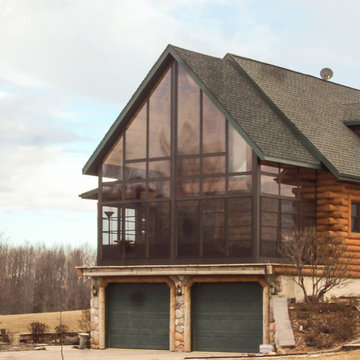
Cette photo montre une véranda montagne de taille moyenne avec parquet clair, aucune cheminée et un puits de lumière.
9
