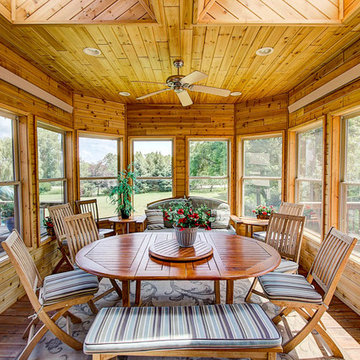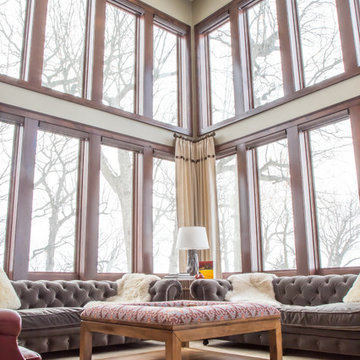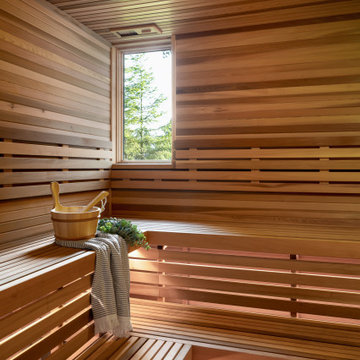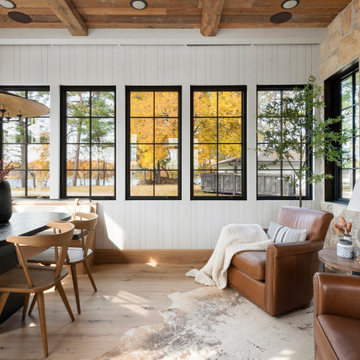Idées déco de vérandas montagne
Trier par :
Budget
Trier par:Populaires du jour
201 - 220 sur 1 953 photos
1 sur 2
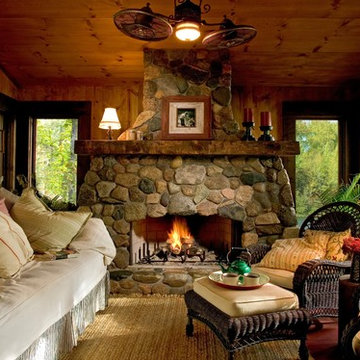
Cette photo montre une véranda montagne avec un plafond standard.
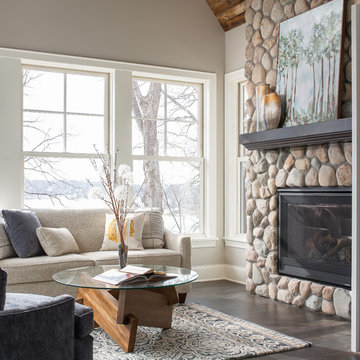
Emily John Photography
Exemple d'une véranda montagne avec parquet foncé, une cheminée standard, un manteau de cheminée en pierre et un sol marron.
Exemple d'une véranda montagne avec parquet foncé, une cheminée standard, un manteau de cheminée en pierre et un sol marron.
Trouvez le bon professionnel près de chez vous

Photos © Rachael L. Stollar
Exemple d'une véranda montagne avec un sol en bois brun, un poêle à bois et un plafond standard.
Exemple d'une véranda montagne avec un sol en bois brun, un poêle à bois et un plafond standard.
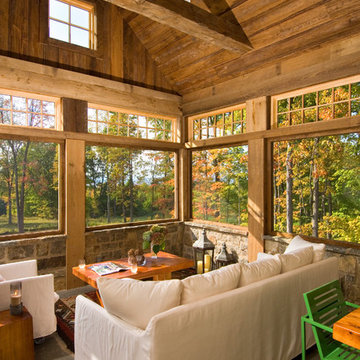
A European-California influenced Custom Home sits on a hill side with an incredible sunset view of Saratoga Lake. This exterior is finished with reclaimed Cypress, Stucco and Stone. While inside, the gourmet kitchen, dining and living areas, custom office/lounge and Witt designed and built yoga studio create a perfect space for entertaining and relaxation. Nestle in the sun soaked veranda or unwind in the spa-like master bath; this home has it all. Photos by Randall Perry Photography.
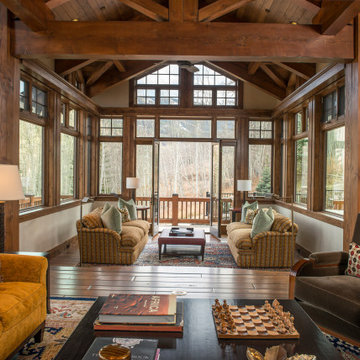
Réalisation d'une véranda chalet de taille moyenne avec un sol en bois brun, aucune cheminée, un plafond standard et un sol marron.

This house features an open concept floor plan, with expansive windows that truly capture the 180-degree lake views. The classic design elements, such as white cabinets, neutral paint colors, and natural wood tones, help make this house feel bright and welcoming year round.
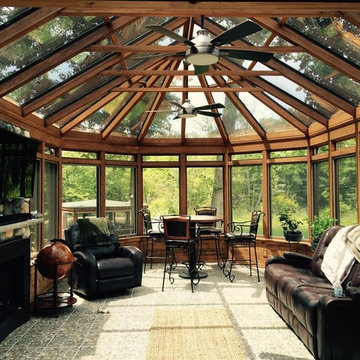
Réalisation d'une véranda chalet de taille moyenne avec un sol en carrelage de céramique, une cheminée standard, un manteau de cheminée en pierre, un puits de lumière et un sol marron.
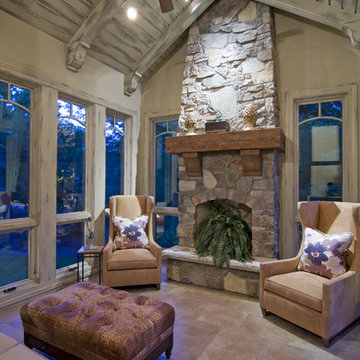
An abundance of living space is only part of the appeal of this traditional French county home. Strong architectural elements and a lavish interior design, including cathedral-arched beamed ceilings, hand-scraped and French bleed-edged walnut floors, faux finished ceilings, and custom tile inlays add to the home's charm.
This home features heated floors in the basement, a mirrored flat screen television in the kitchen/family room, an expansive master closet, and a large laundry/crafts room with Romeo & Juliet balcony to the front yard.
The gourmet kitchen features a custom range hood in limestone, inspired by Romanesque architecture, a custom panel French armoire refrigerator, and a 12 foot antiqued granite island.
Every child needs his or her personal space, offered via a large secret kids room and a hidden passageway between the kids' bedrooms.
A 1,000 square foot concrete sport court under the garage creates a fun environment for staying active year-round. The fun continues in the sunken media area featuring a game room, 110-inch screen, and 14-foot granite bar.
Story - Midwest Home Magazine
Photos - Todd Buchanan
Interior Designer - Anita Sullivan
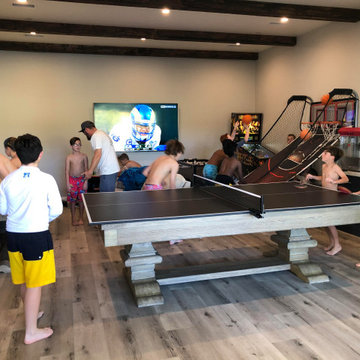
Complete matching game room suite with pool table/table tennis combo, shuffleboard table, foosball table and pinball machine
Idée de décoration pour une véranda chalet avec parquet clair, un plafond standard et un sol gris.
Idée de décoration pour une véranda chalet avec parquet clair, un plafond standard et un sol gris.
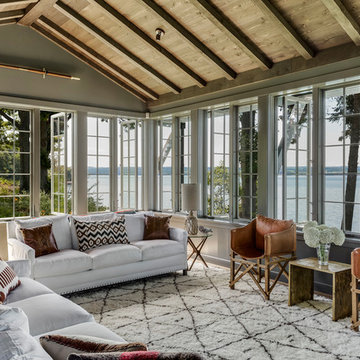
TEAM
Interior Design: LDa Architecture & Interiors
Builder: Dixon Building Company
Landscape Architect: Gregory Lombardi Design
Photographer: Greg Premru Photography
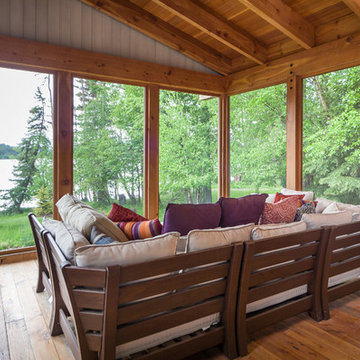
Idée de décoration pour une véranda chalet avec parquet foncé, aucune cheminée et un plafond standard.

This house features an open concept floor plan, with expansive windows that truly capture the 180-degree lake views. The classic design elements, such as white cabinets, neutral paint colors, and natural wood tones, help make this house feel bright and welcoming year round.
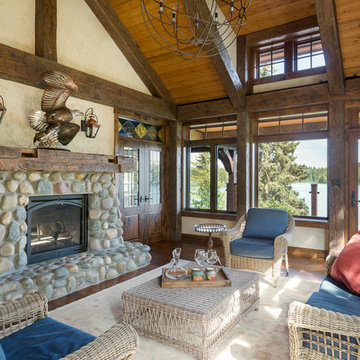
Klassen Photography
Idées déco pour une véranda montagne de taille moyenne avec un sol en bois brun, une cheminée standard, un manteau de cheminée en pierre, un sol marron et un plafond standard.
Idées déco pour une véranda montagne de taille moyenne avec un sol en bois brun, une cheminée standard, un manteau de cheminée en pierre, un sol marron et un plafond standard.

George Trojan
Idée de décoration pour une véranda chalet de taille moyenne avec un sol en carrelage de céramique, aucune cheminée et un plafond standard.
Idée de décoration pour une véranda chalet de taille moyenne avec un sol en carrelage de céramique, aucune cheminée et un plafond standard.
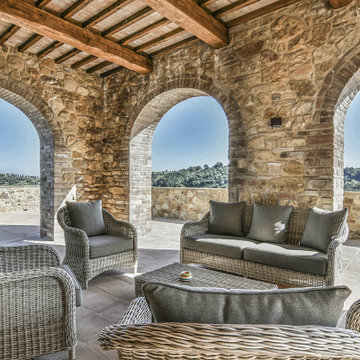
Loggia aperta su terrazzo al piano primo
Aménagement d'une grande véranda montagne avec un sol en brique, aucune cheminée, un plafond standard et un sol orange.
Aménagement d'une grande véranda montagne avec un sol en brique, aucune cheminée, un plafond standard et un sol orange.
Idées déco de vérandas montagne
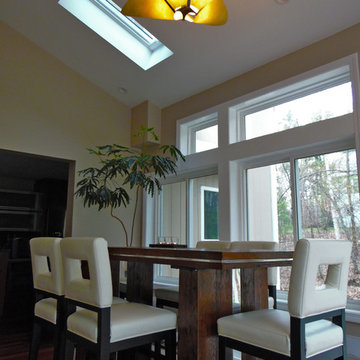
Before & After
Removal of existing aluminum prefab room. Installation of custom stick built sunroom
Exemple d'une véranda montagne de taille moyenne avec parquet foncé, aucune cheminée et un plafond standard.
Exemple d'une véranda montagne de taille moyenne avec parquet foncé, aucune cheminée et un plafond standard.
11
