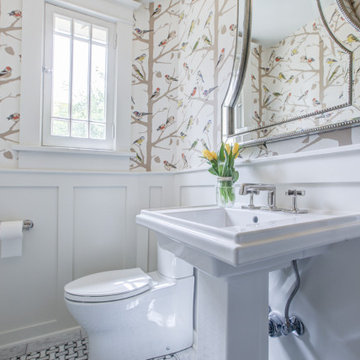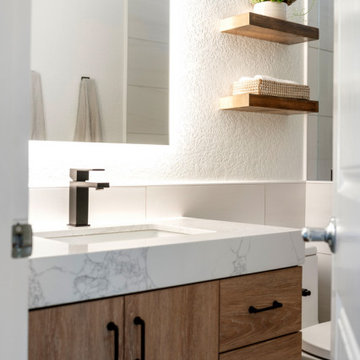Idées déco de WC et toilettes avec meuble-lavabo sur pied
Trier par :
Budget
Trier par:Populaires du jour
141 - 160 sur 4 116 photos
1 sur 2

Cette image montre un WC et toilettes marin en bois brun de taille moyenne avec un placard avec porte à panneau encastré, WC séparés, un mur bleu, un sol en bois brun, meuble-lavabo sur pied et boiseries.

Réalisation d'un WC et toilettes tradition de taille moyenne avec un placard en trompe-l'oeil, des portes de placards vertess, un mur blanc, un sol en carrelage de terre cuite, un lavabo encastré, un plan de toilette en marbre, un sol blanc, un plan de toilette blanc, meuble-lavabo sur pied et boiseries.

Idées déco pour un petit WC et toilettes méditerranéen avec un placard en trompe-l'oeil, des portes de placard blanches, un mur gris, un sol en marbre, une vasque, un plan de toilette en quartz modifié, un sol blanc, un plan de toilette blanc et meuble-lavabo sur pied.

New white wainscoting, stylish wallpaper, basketweave marble tile flooring, and a new vanity, light and mirror give such elegance with a vintage vibe to this beautiful powder room.

A secondary hallway leads into a guest wing which features the powder room. The decorative tile flooring of the entryway and the kitchen was intentionally run into the powder room. The cabinet which features an integrated white glass counter/sink was procured from a specialized website. An Arabian silver-leafed mirror is mounted over a silk-based wall covering by Phillip Jeffries.

Wallpapered powder room.
Exemple d'un petit WC et toilettes chic avec WC séparés, un mur multicolore, un sol en carrelage de terre cuite, un lavabo de ferme, meuble-lavabo sur pied et du papier peint.
Exemple d'un petit WC et toilettes chic avec WC séparés, un mur multicolore, un sol en carrelage de terre cuite, un lavabo de ferme, meuble-lavabo sur pied et du papier peint.

The original floor plan had to be restructured due to design flaws. The location of the door to the toilet caused you to hit your knee on the toilet bowl when entering the bathroom. While sitting on the toilet, the vanity would touch your side. This required proper relocation of the plumbing DWV and supply to the Powder Room. The existing delaminating vanity was also replaced with a Custom Vanity with Stiletto Furniture Feet and Aged Gray Stain. The vanity was complimented by a Carrera Marble Countertop with a Traditional Ogee Edge. A Custom site milled Shiplap wall, Beadboard Ceiling, and Crown Moulding details were added to elevate the small space. The existing tile floor was removed and replaced with new raw oak hardwood which needed to be blended into the existing oak hardwood. Then finished with special walnut stain and polyurethane.

Project designed by Franconia interior designer Randy Trainor. She also serves the New Hampshire Ski Country, Lake Regions and Coast, including Lincoln, North Conway, and Bartlett.
For more about Randy Trainor, click here: https://crtinteriors.com/
To learn more about this project, click here: https://crtinteriors.com/loon-mountain-ski-house/

Elegant powder room featuring a black, semi circle vanity Werner Straube Photography
Inspiration pour un grand WC et toilettes traditionnel avec un lavabo encastré, un placard en trompe-l'oeil, des portes de placard noires, un mur beige, un carrelage noir, du carrelage en ardoise, un sol en calcaire, un plan de toilette en granite, un sol gris, un plan de toilette noir, meuble-lavabo sur pied, un plafond décaissé et du papier peint.
Inspiration pour un grand WC et toilettes traditionnel avec un lavabo encastré, un placard en trompe-l'oeil, des portes de placard noires, un mur beige, un carrelage noir, du carrelage en ardoise, un sol en calcaire, un plan de toilette en granite, un sol gris, un plan de toilette noir, meuble-lavabo sur pied, un plafond décaissé et du papier peint.

Aménagement d'un WC et toilettes classique avec un placard à porte shaker, des portes de placard bleues, un mur multicolore, un sol en carrelage de terre cuite, un lavabo encastré, un sol blanc, un plan de toilette blanc, meuble-lavabo sur pied et du papier peint.

973-857-1561
LM Interior Design
LM Masiello, CKBD, CAPS
lm@lminteriordesignllc.com
https://www.lminteriordesignllc.com/

This powder room has a white wooden vanity and silver, reflective tile backsplash. A grey and white leaf wallpaper lines the walls. Silver accents are present throughout.

Powder Bathroom
Réalisation d'un petit WC et toilettes tradition avec un placard en trompe-l'oeil, des portes de placard bleues, WC séparés, un mur bleu, un sol en bois brun, un lavabo encastré, un plan de toilette en quartz, un sol gris, un plan de toilette blanc, meuble-lavabo sur pied et du papier peint.
Réalisation d'un petit WC et toilettes tradition avec un placard en trompe-l'oeil, des portes de placard bleues, WC séparés, un mur bleu, un sol en bois brun, un lavabo encastré, un plan de toilette en quartz, un sol gris, un plan de toilette blanc, meuble-lavabo sur pied et du papier peint.

Wallpapered Powder Room
Idées déco pour un petit WC et toilettes classique avec un placard en trompe-l'oeil, des portes de placard noires, WC séparés, un mur beige, un sol en bois brun, un lavabo encastré, un plan de toilette en marbre, un sol marron, un plan de toilette gris, meuble-lavabo sur pied et du papier peint.
Idées déco pour un petit WC et toilettes classique avec un placard en trompe-l'oeil, des portes de placard noires, WC séparés, un mur beige, un sol en bois brun, un lavabo encastré, un plan de toilette en marbre, un sol marron, un plan de toilette gris, meuble-lavabo sur pied et du papier peint.

Exemple d'un grand WC et toilettes chic avec un placard à porte affleurante, des portes de placard grises, WC à poser, parquet foncé, un sol marron, un plan de toilette blanc, meuble-lavabo sur pied et du papier peint.

This elegant traditional powder room has little bit of a contemporary edge to it with the unique crystal wall sconces added to the mix. The blue grass clothe wallpaper has a sparkle of gold peaking through just enough to give it some shine. The custom wall art was done by the home owner who happens to be an Artist. The custom tall wall paneling was added on purpose to add architecture to the space. This works perfectly with the already existing wide crown molding. It carries your eye down to the new beautiful paneling. Such a classy and elegant powder room that is truly timeless. A look that will never die out. The carrara custom cut marble top is a jewel added to the gorgeous custom made vanity that looks like a piece of furniture. The beautifully carved details makes this a show stopper for sure. My client found the unique wood dragon applique that the cabinet guy incorporated into the custom vanity.
Example of a mid-sized transitional blue tile medium tone wood floor, brown floor and wallpaper powder room design in Other with raised-panel cabinets, white cabinets, blue walls, an undermount sink, marble countertops, white countertops and a built-in vanity

Cette image montre un grand WC et toilettes design en bois clair avec un placard sans porte, un sol en carrelage de porcelaine, un lavabo encastré, un plan de toilette en marbre, un sol beige, un plan de toilette blanc, meuble-lavabo sur pied et du papier peint.

The original footprint of this powder room was a tight fit- so we utilized space saving techniques like a wall mounted toilet, an 18" deep vanity and a new pocket door. Blue dot "Dumbo" wallpaper, weathered looking oak vanity and a wall mounted polished chrome faucet brighten this space and will make you want to linger for a bit.

Idée de décoration pour un WC et toilettes marin de taille moyenne avec un placard avec porte à panneau encastré, des portes de placard turquoises, WC séparés, un mur multicolore, un sol en carrelage de porcelaine, une vasque, un plan de toilette en quartz modifié, un sol marron, un plan de toilette blanc, meuble-lavabo sur pied et du papier peint.

Exemple d'un petit WC et toilettes bord de mer en bois brun avec un placard à porte plane, meuble-lavabo sur pied, un mur blanc et un lavabo encastré.
Idées déco de WC et toilettes avec meuble-lavabo sur pied
8