Idées déco de WC et toilettes avec un carrelage bleu
Trier par :
Budget
Trier par:Populaires du jour
121 - 140 sur 1 277 photos
1 sur 2

Who doesn’t love a fun powder room? We sure do! We wanted to incorporate design elements from the rest of the home using new materials and finishes to transform thiswashroom into the glamourous space that it is. This powder room features a furniturestyle vanity with NaturalCalacatta Corchia Marble countertops, hammered copper sink andstained oak millwork set against a bold and beautiful tile backdrop. But the fun doesn’t stop there, on the floors we used a dark and moody marble like tile to really add that wow factor and tie into the other elements within the space. The stark veining in these tiles pulls white, beige, gold, black and brown together to complete the look in this stunning little powder room.
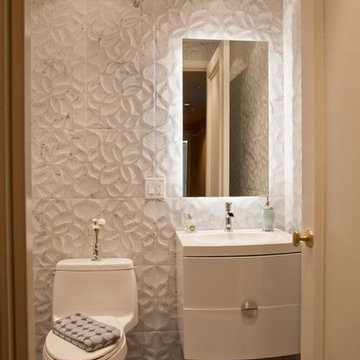
sam gray photography, MDK Design Associates, Inc.
Exemple d'un petit WC et toilettes tendance avec un lavabo encastré, un placard à porte plane, des portes de placard blanches, un plan de toilette en surface solide, WC à poser, un carrelage blanc, un carrelage bleu, un mur blanc et un sol en carrelage de céramique.
Exemple d'un petit WC et toilettes tendance avec un lavabo encastré, un placard à porte plane, des portes de placard blanches, un plan de toilette en surface solide, WC à poser, un carrelage blanc, un carrelage bleu, un mur blanc et un sol en carrelage de céramique.
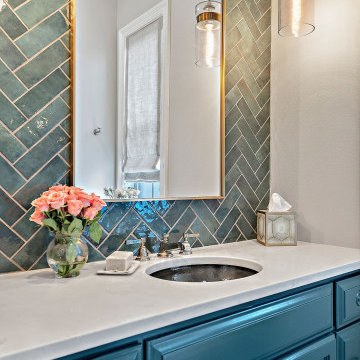
Idées déco pour un WC et toilettes avec des portes de placard bleues, un carrelage bleu et meuble-lavabo encastré.
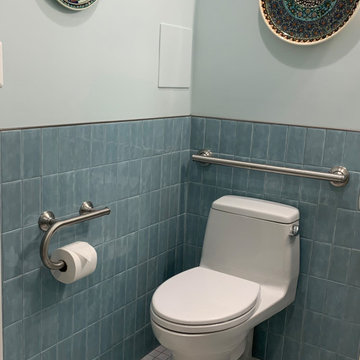
This lovely powder room was a part of a large aging in place renovation in Northern VA. The powder room with an extra large doorway was designed to accommodate a wheel chair if needed in the future with plenty of grab bars for assistance. The tilting mirror adds an elegant touch.
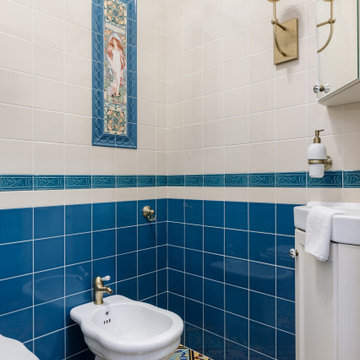
Английский гостевой санузел с бирюзовой традиционной плиткой и орнаментным полом, а также изображением богини Фреи в панно в раме из плитки. Латунные брав форме шара по бокам от угловой тумбы с раковиной и зеркального шкафа.
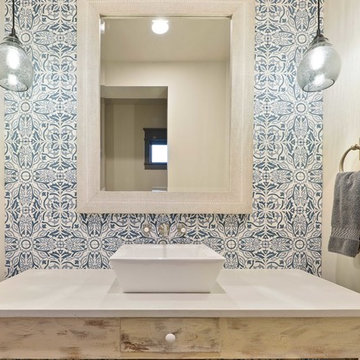
Cette image montre un WC et toilettes rustique en bois vieilli de taille moyenne avec un placard en trompe-l'oeil, un carrelage bleu, des carreaux de béton, un mur blanc, une vasque et un plan de toilette en quartz.
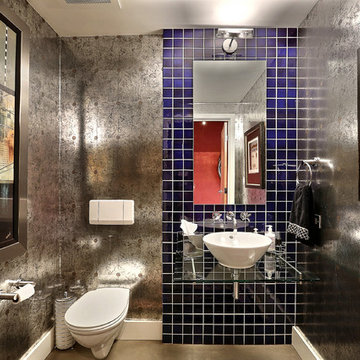
Denver Image Photography - Tahvory and Billy Bunting
Réalisation d'un WC suspendu urbain avec une vasque, un plan de toilette en verre et un carrelage bleu.
Réalisation d'un WC suspendu urbain avec une vasque, un plan de toilette en verre et un carrelage bleu.
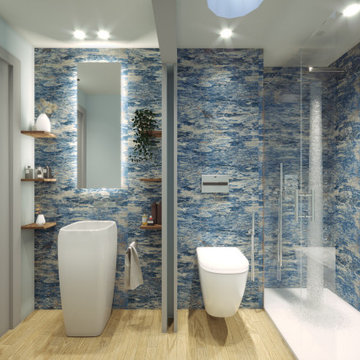
l'uso di microresina totalmente liscia e un gres porcellanato effetto marmo, è servito a rendere elegante un piccolissimo bagno ad uso della zona giorno.
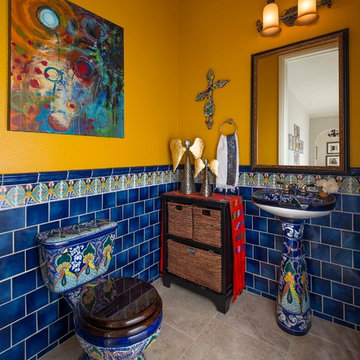
Réalisation d'un WC et toilettes sud-ouest américain avec un carrelage bleu, un mur jaune, un lavabo de ferme et un sol beige.
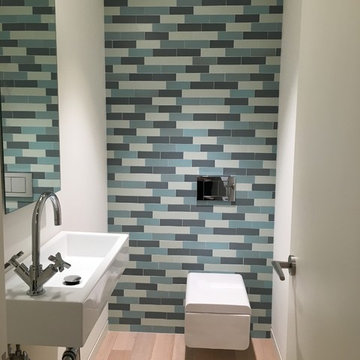
Aménagement d'un petit WC suspendu moderne avec un carrelage bleu, un lavabo suspendu, des carreaux de céramique et parquet clair.
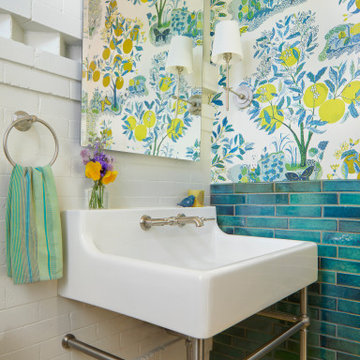
This fresh and lively powder room is just the ticket.
Cette image montre un WC et toilettes traditionnel avec un carrelage bleu, un mur multicolore, un sol en carrelage de terre cuite, un plan vasque, un sol jaune et du papier peint.
Cette image montre un WC et toilettes traditionnel avec un carrelage bleu, un mur multicolore, un sol en carrelage de terre cuite, un plan vasque, un sol jaune et du papier peint.

Newly constructed Smart home with attached 3 car garage in Encino! A proud oak tree beckons you to this blend of beauty & function offering recessed lighting, LED accents, large windows, wide plank wood floors & built-ins throughout. Enter the open floorplan including a light filled dining room, airy living room offering decorative ceiling beams, fireplace & access to the front patio, powder room, office space & vibrant family room with a view of the backyard. A gourmets delight is this kitchen showcasing built-in stainless-steel appliances, double kitchen island & dining nook. There’s even an ensuite guest bedroom & butler’s pantry. Hosting fun filled movie nights is turned up a notch with the home theater featuring LED lights along the ceiling, creating an immersive cinematic experience. Upstairs, find a large laundry room, 4 ensuite bedrooms with walk-in closets & a lounge space. The master bedroom has His & Hers walk-in closets, dual shower, soaking tub & dual vanity. Outside is an entertainer’s dream from the barbecue kitchen to the refreshing pool & playing court, plus added patio space, a cabana with bathroom & separate exercise/massage room. With lovely landscaping & fully fenced yard, this home has everything a homeowner could dream of!
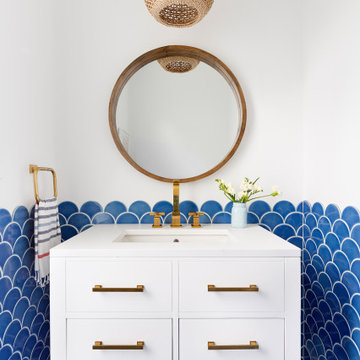
Idées déco pour un WC et toilettes bord de mer avec un placard à porte plane, des portes de placard blanches, un carrelage bleu, un mur blanc, un lavabo encastré, un sol bleu et un plan de toilette blanc.
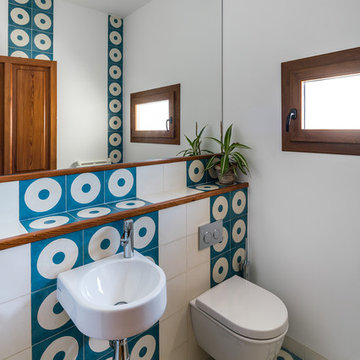
Imagen Subliminal
Cette image montre un petit WC suspendu design avec un carrelage bleu, un carrelage blanc, un mur blanc, un lavabo suspendu et des carreaux de céramique.
Cette image montre un petit WC suspendu design avec un carrelage bleu, un carrelage blanc, un mur blanc, un lavabo suspendu et des carreaux de céramique.
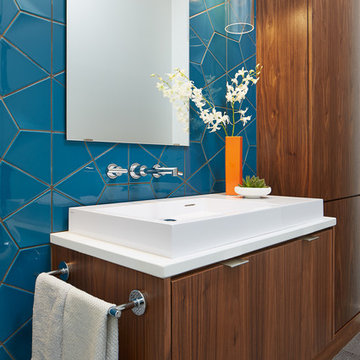
Builder: John Kraemer & Sons | Design: Charlie & Co. Design | Interiors: Lucy Interior Design | Photography: Susan Gilmore
Idée de décoration pour un WC et toilettes design en bois brun avec un placard à porte plane, un carrelage bleu, une vasque et un sol en bois brun.
Idée de décoration pour un WC et toilettes design en bois brun avec un placard à porte plane, un carrelage bleu, une vasque et un sol en bois brun.
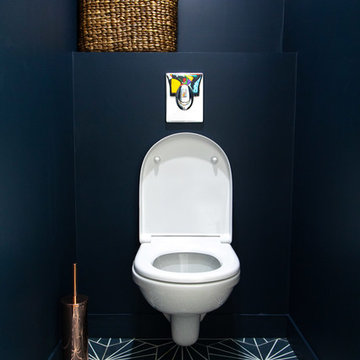
L’élégance et l’originalité sont à l’honneur.
Il s’agit d’une de nos plus belles réalisations. La singularité était le maître mot du projet. Une cuisine tout de noir vêtue avec son robinet d’or, une suite verte et graphique connectée à une SDB généreuse et rose poudrée.

Cette photo montre un WC et toilettes tendance avec un carrelage bleu, mosaïque, un mur marron, un sol en carrelage de terre cuite, une vasque, un sol bleu, un plan de toilette blanc et du papier peint.

Jessica Glynn Photography
Inspiration pour un WC et toilettes marin de taille moyenne avec des portes de placard blanches, un carrelage bleu, un mur bleu, un lavabo encastré, un placard à porte plane, un sol en carrelage de terre cuite, un plan de toilette en marbre, un sol multicolore et un plan de toilette blanc.
Inspiration pour un WC et toilettes marin de taille moyenne avec des portes de placard blanches, un carrelage bleu, un mur bleu, un lavabo encastré, un placard à porte plane, un sol en carrelage de terre cuite, un plan de toilette en marbre, un sol multicolore et un plan de toilette blanc.

A laundry room, mud room, and powder room were created from space that housed the original back stairway, dining room, and kitchen.
Contractor: Maven Development
Photo: Emily Rose Imagery
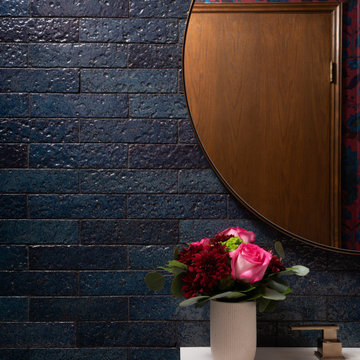
Idée de décoration pour un petit WC et toilettes bohème avec un placard à porte shaker, des portes de placard blanches, WC à poser, un carrelage bleu, un mur rose, un sol en bois brun, un lavabo encastré, un plan de toilette en quartz modifié, un sol marron, un plan de toilette blanc, meuble-lavabo sur pied, du papier peint et des carreaux en terre cuite.
Idées déco de WC et toilettes avec un carrelage bleu
7