Idées déco de WC et toilettes avec un carrelage bleu
Trier par :
Budget
Trier par:Populaires du jour
1 - 20 sur 1 277 photos
1 sur 2

Juliette Jem
Exemple d'un petit WC suspendu tendance avec un mur bleu, un carrelage bleu, un sol multicolore et carreaux de ciment au sol.
Exemple d'un petit WC suspendu tendance avec un mur bleu, un carrelage bleu, un sol multicolore et carreaux de ciment au sol.

Aménagement d'un WC et toilettes classique avec un plan de toilette gris, meuble-lavabo suspendu, un placard à porte plane, des portes de placard beiges, un carrelage bleu, un carrelage rose, un lavabo intégré et un sol rose.
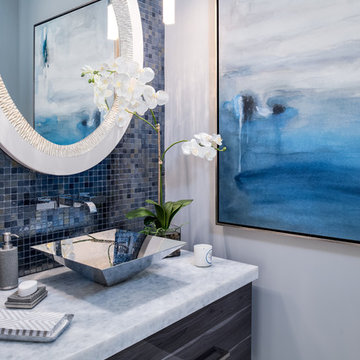
Inspiration pour un petit WC et toilettes traditionnel avec un placard à porte plane, des portes de placard grises, un carrelage bleu, mosaïque, un mur blanc, une vasque, un plan de toilette en quartz et un sol blanc.

Ground floor WC in Family home, London, Dartmouth Park
Aménagement d'un petit WC et toilettes classique avec WC à poser, un carrelage bleu, des carreaux de céramique, un sol en carrelage de céramique, un lavabo suspendu et du papier peint.
Aménagement d'un petit WC et toilettes classique avec WC à poser, un carrelage bleu, des carreaux de céramique, un sol en carrelage de céramique, un lavabo suspendu et du papier peint.
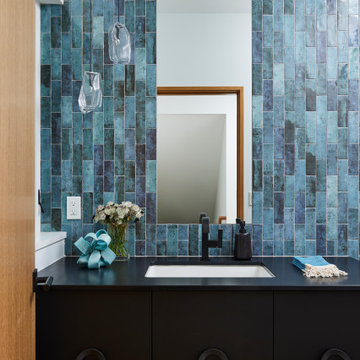
Inspiration pour un WC et toilettes design avec un placard à porte plane, des portes de placard noires, un carrelage bleu, un sol en bois brun, un lavabo encastré, un sol marron et un plan de toilette noir.
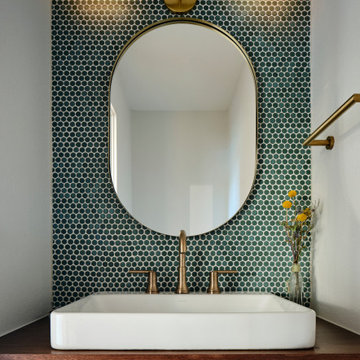
Stunning Mid Century Modern bathroom. Power bath with walnut floating vanity and modern brushed brass fixtures
Réalisation d'un petit WC et toilettes vintage en bois foncé avec un placard à porte plane, un carrelage bleu, mosaïque, un mur blanc, une vasque, un plan de toilette en bois, un plan de toilette marron et meuble-lavabo suspendu.
Réalisation d'un petit WC et toilettes vintage en bois foncé avec un placard à porte plane, un carrelage bleu, mosaïque, un mur blanc, une vasque, un plan de toilette en bois, un plan de toilette marron et meuble-lavabo suspendu.

Coastal style powder room remodeling in Alexandria VA with blue vanity, blue wall paper, and hardwood flooring.
Idée de décoration pour un petit WC et toilettes marin avec un placard en trompe-l'oeil, des portes de placard bleues, WC à poser, un carrelage bleu, un mur multicolore, un sol en bois brun, un lavabo encastré, un plan de toilette en quartz modifié, un sol marron, un plan de toilette blanc, meuble-lavabo sur pied et du papier peint.
Idée de décoration pour un petit WC et toilettes marin avec un placard en trompe-l'oeil, des portes de placard bleues, WC à poser, un carrelage bleu, un mur multicolore, un sol en bois brun, un lavabo encastré, un plan de toilette en quartz modifié, un sol marron, un plan de toilette blanc, meuble-lavabo sur pied et du papier peint.
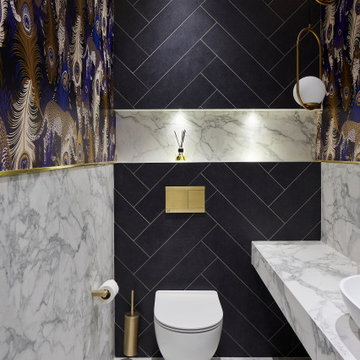
Exemple d'un petit WC suspendu tendance avec un carrelage bleu, un plan vasque, un plan de toilette en marbre et un plan de toilette blanc.

Colin Price Photography
Réalisation d'un WC et toilettes bohème de taille moyenne avec un placard à porte shaker, des portes de placard bleues, WC à poser, un carrelage bleu, des carreaux de céramique, un mur blanc, un sol en carrelage de céramique, un lavabo encastré, un plan de toilette en quartz modifié, un sol blanc, un plan de toilette blanc et meuble-lavabo encastré.
Réalisation d'un WC et toilettes bohème de taille moyenne avec un placard à porte shaker, des portes de placard bleues, WC à poser, un carrelage bleu, des carreaux de céramique, un mur blanc, un sol en carrelage de céramique, un lavabo encastré, un plan de toilette en quartz modifié, un sol blanc, un plan de toilette blanc et meuble-lavabo encastré.

Idée de décoration pour un WC et toilettes tradition de taille moyenne avec un placard à porte shaker, des portes de placard blanches, WC séparés, un carrelage bleu, des carreaux de céramique, un mur blanc, parquet clair, un lavabo encastré, un plan de toilette en quartz, un sol marron et un plan de toilette gris.

The ground floor in this terraced house had a poor flow and a badly positioned kitchen with limited worktop space.
By moving the kitchen to the longer wall on the opposite side of the room, space was gained for a good size and practical kitchen, a dining zone and a nook for the children’s arts & crafts. This tactical plan provided this family more space within the existing footprint and also permitted the installation of the understairs toilet the family was missing.
The new handleless kitchen has two contrasting tones, navy and white. The navy units create a frame surrounding the white units to achieve the visual effect of a smaller kitchen, whilst offering plenty of storage up to ceiling height. The work surface has been improved with a longer worktop over the base units and an island finished in calacutta quartz. The full-height units are very functional housing at one end of the kitchen an integrated washing machine, a vented tumble dryer, the boiler and a double oven; and at the other end a practical pull-out larder. A new modern LED pendant light illuminates the island and there is also under-cabinet and plinth lighting. Every inch of space of this modern kitchen was carefully planned.
To improve the flood of natural light, a larger skylight was installed. The original wooden exterior doors were replaced for aluminium double glazed bifold doors opening up the space and benefiting the family with outside/inside living.
The living room was newly decorated in different tones of grey to highlight the chimney breast, which has become a feature in the room.
To keep the living room private, new wooden sliding doors were fitted giving the family the flexibility of opening the space when necessary.
The newly fitted beautiful solid oak hardwood floor offers warmth and unifies the whole renovated ground floor space.
The first floor bathroom and the shower room in the loft were also renovated, including underfloor heating.
Portal Property Services managed the whole renovation project, including the design and installation of the kitchen, toilet and bathrooms.
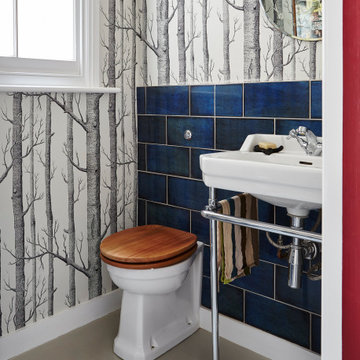
Réalisation d'un WC et toilettes bohème avec WC à poser, un carrelage bleu, un mur multicolore, un plan vasque et un sol gris.
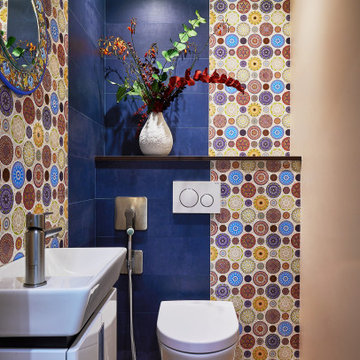
Cette image montre un petit WC suspendu design avec un placard à porte plane, des portes de placard blanches, un carrelage bleu, un mur beige, un sol en bois brun, une vasque et un sol marron.
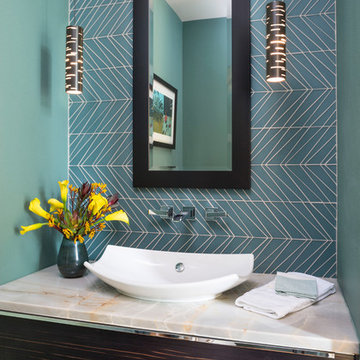
Idées déco pour un WC et toilettes contemporain en bois foncé avec un placard à porte plane, un urinoir, un carrelage bleu, un carrelage en pâte de verre, un mur bleu, un sol en bois brun, une vasque, un sol marron et un plan de toilette gris.

Ryan Gamma
Inspiration pour un WC suspendu design de taille moyenne avec un placard sans porte, un carrelage multicolore, un carrelage bleu, mosaïque, un mur blanc, un sol en carrelage de porcelaine, un lavabo suspendu, un plan de toilette en quartz modifié, un sol gris et un plan de toilette blanc.
Inspiration pour un WC suspendu design de taille moyenne avec un placard sans porte, un carrelage multicolore, un carrelage bleu, mosaïque, un mur blanc, un sol en carrelage de porcelaine, un lavabo suspendu, un plan de toilette en quartz modifié, un sol gris et un plan de toilette blanc.
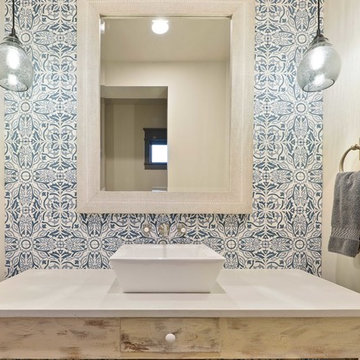
Cette image montre un WC et toilettes rustique en bois vieilli de taille moyenne avec un placard en trompe-l'oeil, un carrelage bleu, des carreaux de béton, un mur blanc, une vasque et un plan de toilette en quartz.

Locati Architects, LongViews Studio
Aménagement d'un petit WC et toilettes campagne avec un placard sans porte, un carrelage bleu, un carrelage de pierre, un mur beige, une vasque et un plan de toilette en granite.
Aménagement d'un petit WC et toilettes campagne avec un placard sans porte, un carrelage bleu, un carrelage de pierre, un mur beige, une vasque et un plan de toilette en granite.
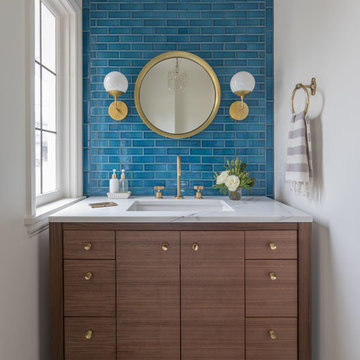
Jenny Trygg
Inspiration pour un WC et toilettes traditionnel en bois foncé avec un placard à porte plane, un carrelage bleu, un carrelage métro, un mur blanc, un lavabo encastré, un sol noir et un plan de toilette blanc.
Inspiration pour un WC et toilettes traditionnel en bois foncé avec un placard à porte plane, un carrelage bleu, un carrelage métro, un mur blanc, un lavabo encastré, un sol noir et un plan de toilette blanc.
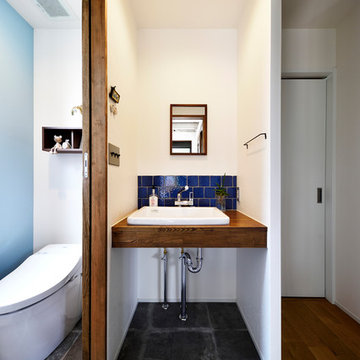
スタイル工房_stylekoubou
Inspiration pour un WC et toilettes urbain avec un carrelage bleu, un mur blanc, sol en béton ciré, un plan vasque, un sol gris, un plan de toilette en bois et un plan de toilette marron.
Inspiration pour un WC et toilettes urbain avec un carrelage bleu, un mur blanc, sol en béton ciré, un plan vasque, un sol gris, un plan de toilette en bois et un plan de toilette marron.
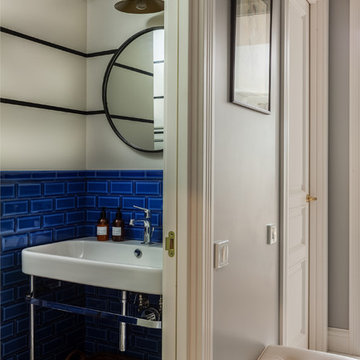
Степанов Михаил
Idées déco pour un WC et toilettes classique avec un carrelage bleu, un carrelage métro, un mur blanc et un plan vasque.
Idées déco pour un WC et toilettes classique avec un carrelage bleu, un carrelage métro, un mur blanc et un plan vasque.
Idées déco de WC et toilettes avec un carrelage bleu
1