Idées déco de WC et toilettes avec un mur noir
Trier par :
Budget
Trier par:Populaires du jour
61 - 80 sur 1 529 photos
1 sur 2
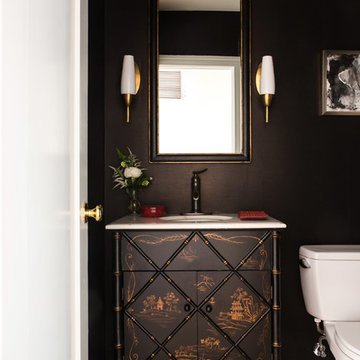
Photos by Erika Bierman www.erikabiermanphotography.com
Exemple d'un WC et toilettes chic avec un placard en trompe-l'oeil, un mur noir et un plan de toilette blanc.
Exemple d'un WC et toilettes chic avec un placard en trompe-l'oeil, un mur noir et un plan de toilette blanc.
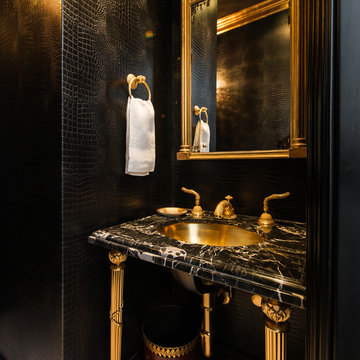
M. Wright Design
Photographer: Marc Angeles
Inspiration pour un WC et toilettes traditionnel avec un plan vasque et un mur noir.
Inspiration pour un WC et toilettes traditionnel avec un plan vasque et un mur noir.
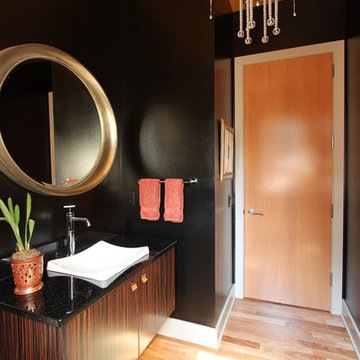
Zebra wood cabinets were used in this powder bathroom to make this room stand out. The flat doors, the linear lines and the hardware all help make this floating vanity more like furniture than like traditional cabinets. The round mirror above offers great visual contrast and the chandelier chosen is a show stopper. Topped with a black quartz countertop and a white vessel sink, this vanity is one that all guest will remember.

Cette image montre un petit WC et toilettes vintage en bois foncé avec un carrelage vert, des carreaux de céramique, un mur noir, un sol en ardoise, une vasque, un plan de toilette en stratifié, un sol noir, un plan de toilette blanc, meuble-lavabo suspendu et du lambris.

Inspiration pour un petit WC et toilettes traditionnel avec un placard avec porte à panneau surélevé, des portes de placard blanches, WC séparés, un mur noir, un sol en bois brun, un lavabo encastré, un plan de toilette en marbre, un sol marron, un plan de toilette noir, meuble-lavabo encastré et du papier peint.

This powder bath makes a statement with textures. A vanity with raffia doors against a background of alternating gloss and matte geometric tile and striped with brushed gold metal strips. The wallpaper, made in India, reflects themes reminiscent of the client's home in India.
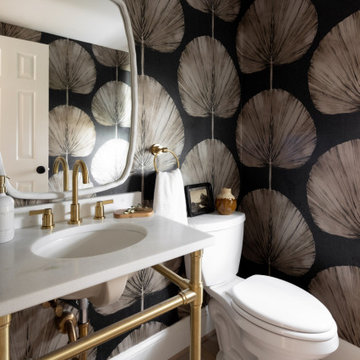
Réalisation d'un WC et toilettes tradition de taille moyenne avec un mur noir, parquet clair, un sol beige, un plan de toilette blanc et du papier peint.

Réalisation d'un grand WC et toilettes tradition avec un placard à porte plane, des portes de placard noires, un mur noir, un sol en marbre, un lavabo encastré, un plan de toilette en marbre, un sol noir, un plan de toilette blanc, meuble-lavabo suspendu et du papier peint.

Cette image montre un petit WC et toilettes traditionnel avec un placard sans porte, des portes de placard blanches, WC à poser, un mur noir, un lavabo posé, un plan de toilette en quartz modifié, un plan de toilette blanc, meuble-lavabo suspendu et du papier peint.
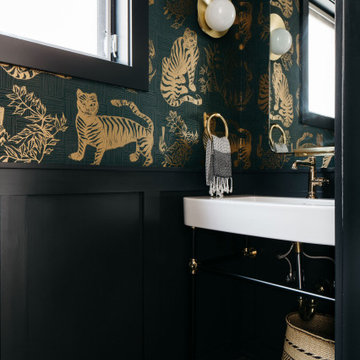
Wicker Park Dark and Moody Powder Room by Leah Phillips Interiors
Cette image montre un WC et toilettes traditionnel avec un mur noir, un sol en carrelage de porcelaine et du papier peint.
Cette image montre un WC et toilettes traditionnel avec un mur noir, un sol en carrelage de porcelaine et du papier peint.
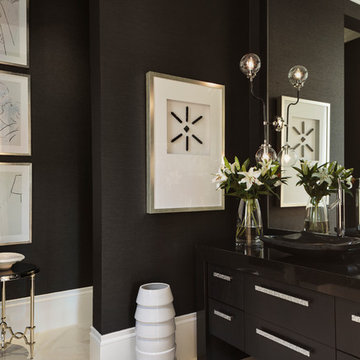
Inspiration pour un WC et toilettes traditionnel avec des portes de placard noires, un mur noir, une vasque, un sol beige et un placard à porte plane.

photography by Scott Benedict
Cette photo montre un petit WC et toilettes tendance en bois clair avec un placard à porte plane, une vasque, un plan de toilette en marbre, WC séparés, un mur noir, un sol en carrelage de terre cuite, un carrelage gris, un carrelage noir, du carrelage en marbre et un plan de toilette gris.
Cette photo montre un petit WC et toilettes tendance en bois clair avec un placard à porte plane, une vasque, un plan de toilette en marbre, WC séparés, un mur noir, un sol en carrelage de terre cuite, un carrelage gris, un carrelage noir, du carrelage en marbre et un plan de toilette gris.
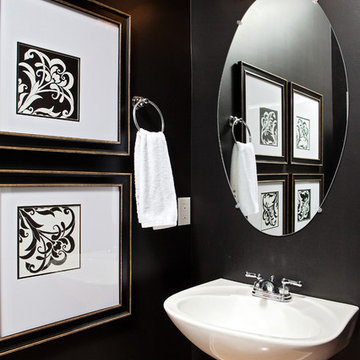
Megan Kime
Idées déco pour un WC et toilettes classique de taille moyenne avec un lavabo de ferme, un mur noir, parquet clair et un sol marron.
Idées déco pour un WC et toilettes classique de taille moyenne avec un lavabo de ferme, un mur noir, parquet clair et un sol marron.
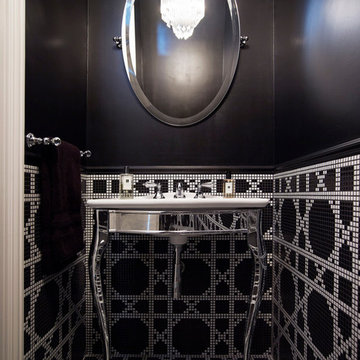
Alterations and additions and a complete refurbishment to a federation style dwelling in collaboration with Denai Kulcsar Interiors.
Interiors - Denai Kulcsar Interiors
Landscape - Secret Gardens
Builder - Nick Nidzovic
Photographer - Anson Smart

The dark tone of the shiplap walls in this powder room, are offset by light oak flooring and white vanity. The space is accented with brass plumbing fixtures, hardware, mirror and sconces.

The transitional style of the interior of this remodeled shingle style home in Connecticut hits all of the right buttons for todays busy family. The sleek white and gray kitchen is the centerpiece of The open concept great room which is the perfect size for large family gatherings, but just cozy enough for a family of four to enjoy every day. The kids have their own space in addition to their small but adequate bedrooms whch have been upgraded with built ins for additional storage. The master suite is luxurious with its marble bath and vaulted ceiling with a sparkling modern light fixture and its in its own wing for additional privacy. There are 2 and a half baths in addition to the master bath, and an exercise room and family room in the finished walk out lower level.

Powder room featuring hickory wood vanity, black countertops, gold faucet, black geometric wallpaper, gold mirror, and gold sconce.
Cette image montre un grand WC et toilettes traditionnel en bois clair avec un placard avec porte à panneau encastré, un mur noir, un lavabo encastré, un plan de toilette en quartz modifié, un plan de toilette noir, meuble-lavabo sur pied et du papier peint.
Cette image montre un grand WC et toilettes traditionnel en bois clair avec un placard avec porte à panneau encastré, un mur noir, un lavabo encastré, un plan de toilette en quartz modifié, un plan de toilette noir, meuble-lavabo sur pied et du papier peint.
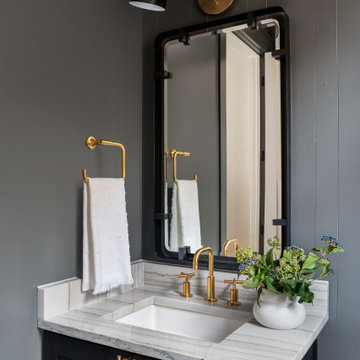
Black powder room with brass accents.
Inspiration pour un WC et toilettes rustique avec un placard à porte shaker, des portes de placard noires, un mur noir, un lavabo encastré et un plan de toilette blanc.
Inspiration pour un WC et toilettes rustique avec un placard à porte shaker, des portes de placard noires, un mur noir, un lavabo encastré et un plan de toilette blanc.

Aménagement d'un petit WC et toilettes contemporain en bois brun avec WC à poser, un carrelage noir, mosaïque, un mur noir, un plan de toilette blanc, meuble-lavabo suspendu et du papier peint.
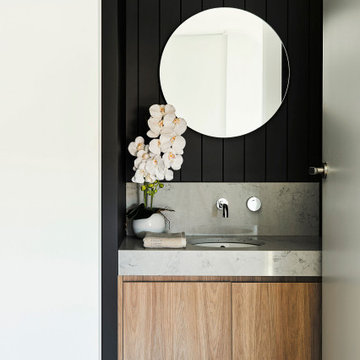
Inspiration pour un WC et toilettes design de taille moyenne avec un carrelage noir, un mur noir, un sol en bois brun, un sol marron et meuble-lavabo sur pied.
Idées déco de WC et toilettes avec un mur noir
4