Idées déco de WC et toilettes avec un sol blanc
Trier par :
Budget
Trier par:Populaires du jour
41 - 60 sur 2 841 photos
1 sur 2
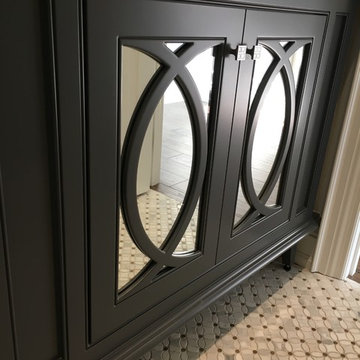
Custom Made Transitional Valentini Bathroom Cabinetry with a Gray Painted Colour & mirror doors. Cambria Quartz Counter tops with " Britannicca " Colour. White Marble Patterned Mosaic Floor Tiles. Riobel Chrome Bathroom Faucet. Photos by Piero Pasquariello

Mike Van Tassel photography
American Brass and Crystal custom chandelier
Aménagement d'un WC et toilettes classique de taille moyenne avec des portes de placard marrons, un mur bleu, un lavabo encastré, un plan de toilette en marbre, un sol blanc, un plan de toilette blanc, un placard à porte plane et WC séparés.
Aménagement d'un WC et toilettes classique de taille moyenne avec des portes de placard marrons, un mur bleu, un lavabo encastré, un plan de toilette en marbre, un sol blanc, un plan de toilette blanc, un placard à porte plane et WC séparés.
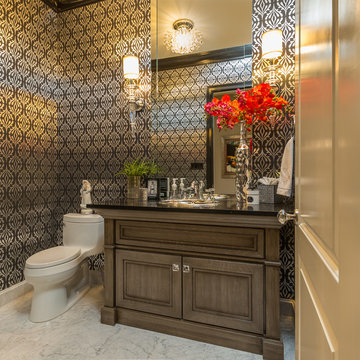
Bob Fortner Photography
Exemple d'un WC et toilettes chic en bois foncé avec un placard en trompe-l'oeil, WC à poser, un mur multicolore, un lavabo posé, un sol blanc et un plan de toilette noir.
Exemple d'un WC et toilettes chic en bois foncé avec un placard en trompe-l'oeil, WC à poser, un mur multicolore, un lavabo posé, un sol blanc et un plan de toilette noir.
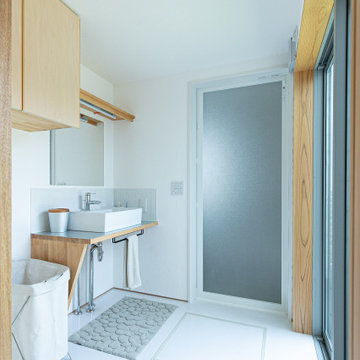
自然素材をたっぷりに使った3区画の分譲住宅
Idées déco pour un petit WC et toilettes asiatique avec un placard sans porte, un carrelage blanc, un mur blanc, un plan de toilette en bois, un sol blanc et un plan de toilette gris.
Idées déco pour un petit WC et toilettes asiatique avec un placard sans porte, un carrelage blanc, un mur blanc, un plan de toilette en bois, un sol blanc et un plan de toilette gris.
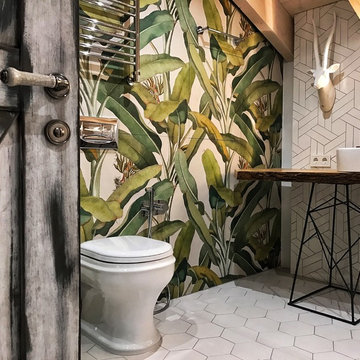
Réalisation d'un WC suspendu urbain de taille moyenne avec un carrelage blanc, un carrelage en pâte de verre, un mur gris, un sol en carrelage de céramique, un lavabo posé, un plan de toilette en bois, un sol blanc et un plan de toilette beige.
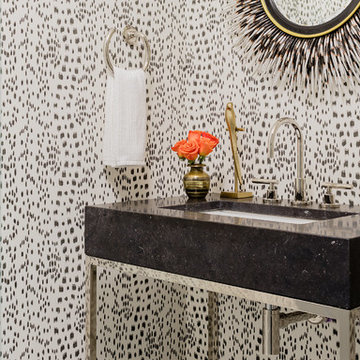
Michael J Lee
Idée de décoration pour un petit WC et toilettes design avec WC à poser, un sol en marbre, un plan de toilette en marbre, un sol blanc, un mur multicolore, un lavabo encastré et un plan de toilette noir.
Idée de décoration pour un petit WC et toilettes design avec WC à poser, un sol en marbre, un plan de toilette en marbre, un sol blanc, un mur multicolore, un lavabo encastré et un plan de toilette noir.
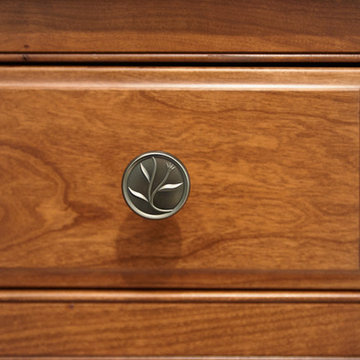
Los Gatos powder room in style of Art Nouveau! With the great products and creativity we get amazing projects and happy, satisfied clients.
Caesarstone Classico / Piatra Grey countertop, Crystal cabinets, fully custom, cherry wood with nutmeg stain, inset with beaded detail. Mirror by Hubbardton Forge. Sink by Kohler Devonshire in Cashmere color. Knobs by Berenson Decorative Hardware, Art Nouveau collection. Tile by Crossville porcelain field and tile, Virtue series — in Los Gatos, California.
Dean J Birinyi
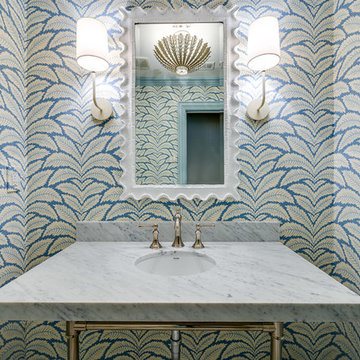
Cette image montre un WC et toilettes avec un placard sans porte, un mur bleu, un sol en carrelage de terre cuite, un lavabo de ferme, un plan de toilette en marbre, un sol blanc et un plan de toilette blanc.
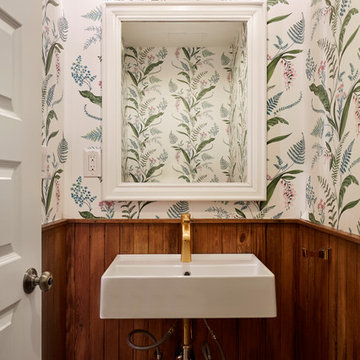
The owner's wanted to have fun with some of the spaces. This small powder room that is an offshoot from the main living dining kitchen area has wood wainscoting and a unashamedly loud floral wallpaper.

新城の家 Photo by 畑拓
Cette image montre un WC et toilettes minimaliste avec WC à poser, un sol en vinyl, un lavabo suspendu, un sol blanc, un mur bleu, un placard à porte plane et des portes de placard blanches.
Cette image montre un WC et toilettes minimaliste avec WC à poser, un sol en vinyl, un lavabo suspendu, un sol blanc, un mur bleu, un placard à porte plane et des portes de placard blanches.
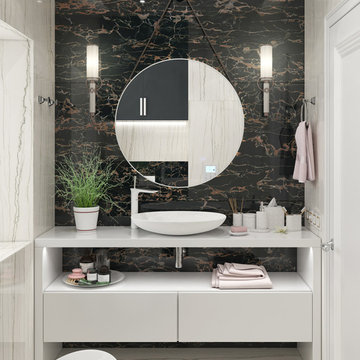
Main Floor Powder Room with free standing custom built vanity, open shelf, vessel sink, wall sconces, slab backsplash, marble wall tiles.
Cette image montre un WC et toilettes design avec un placard à porte plane, des portes de placard blanches, WC séparés, un carrelage noir, du carrelage en marbre, un sol en carrelage de porcelaine, une vasque, un plan de toilette en surface solide, un sol blanc, un plan de toilette blanc et meuble-lavabo sur pied.
Cette image montre un WC et toilettes design avec un placard à porte plane, des portes de placard blanches, WC séparés, un carrelage noir, du carrelage en marbre, un sol en carrelage de porcelaine, une vasque, un plan de toilette en surface solide, un sol blanc, un plan de toilette blanc et meuble-lavabo sur pied.

An extensive remodel was needed to bring this home back to its glory. A previous remodel had taken all of the character out of the home. The original kitchen was disconnected from other parts of the home. The new kitchen open up to the other spaces while maintaining the home’s integratory. The kitchen is now the center of the home with a large island for gathering. The bathrooms were reconfigured with custom tiles and vanities. We selected classic finishes with modern touches throughout each space.

By reconfiguring the space we were able to create a powder room which is an asset to any home. Three dimensional chevron mosaic tiles made for a beautiful textured backdrop to the elegant freestanding contemporary vanity.
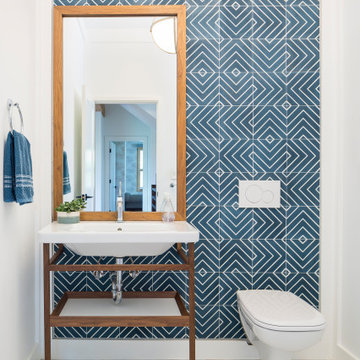
Learn more about this home and our custom home offerings by booking an appointment with us at https://BrightLeafHomes.com/Build

Cette photo montre un WC et toilettes chic de taille moyenne avec un placard à porte shaker, des portes de placard blanches, WC séparés, un carrelage bleu, un mur blanc, un sol en marbre, un lavabo encastré, un sol blanc, un plan de toilette blanc, meuble-lavabo suspendu et un plafond en papier peint.
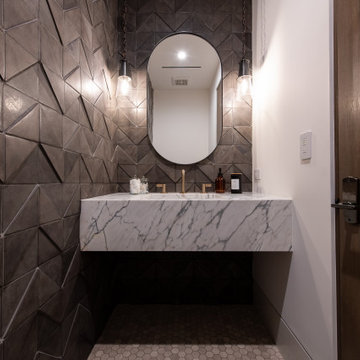
Réalisation d'un WC et toilettes tradition de taille moyenne avec des portes de placard blanches, WC à poser, des carreaux de céramique, un mur noir, un sol en marbre, un lavabo intégré, un plan de toilette en marbre, un sol blanc, un plan de toilette blanc et meuble-lavabo suspendu.
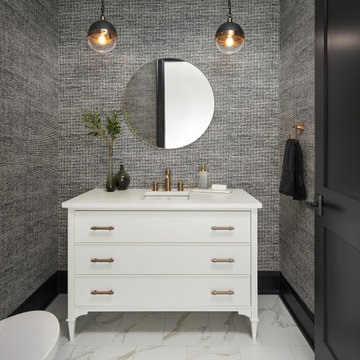
Aménagement d'un WC et toilettes classique avec des portes de placard blanches, un mur multicolore, un lavabo encastré, un sol blanc, un plan de toilette blanc, meuble-lavabo sur pied et du papier peint.

The best of the past and present meet in this distinguished design. Custom craftsmanship and distinctive detailing give this lakefront residence its vintage flavor while an open and light-filled floor plan clearly mark it as contemporary. With its interesting shingled roof lines, abundant windows with decorative brackets and welcoming porch, the exterior takes in surrounding views while the interior meets and exceeds contemporary expectations of ease and comfort. The main level features almost 3,000 square feet of open living, from the charming entry with multiple window seats and built-in benches to the central 15 by 22-foot kitchen, 22 by 18-foot living room with fireplace and adjacent dining and a relaxing, almost 300-square-foot screened-in porch. Nearby is a private sitting room and a 14 by 15-foot master bedroom with built-ins and a spa-style double-sink bath with a beautiful barrel-vaulted ceiling. The main level also includes a work room and first floor laundry, while the 2,165-square-foot second level includes three bedroom suites, a loft and a separate 966-square-foot guest quarters with private living area, kitchen and bedroom. Rounding out the offerings is the 1,960-square-foot lower level, where you can rest and recuperate in the sauna after a workout in your nearby exercise room. Also featured is a 21 by 18-family room, a 14 by 17-square-foot home theater, and an 11 by 12-foot guest bedroom suite.
Photography: Ashley Avila Photography & Fulview Builder: J. Peterson Homes Interior Design: Vision Interiors by Visbeen
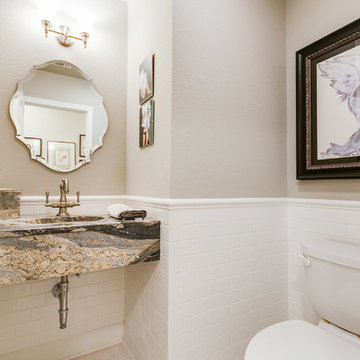
Cross Country Real Estate Photography
Idées déco pour un WC et toilettes classique avec un carrelage blanc, un carrelage métro, un plan de toilette en granite, un sol blanc, un mur beige, un sol en carrelage de terre cuite, un lavabo intégré, un plan de toilette multicolore et un placard à porte persienne.
Idées déco pour un WC et toilettes classique avec un carrelage blanc, un carrelage métro, un plan de toilette en granite, un sol blanc, un mur beige, un sol en carrelage de terre cuite, un lavabo intégré, un plan de toilette multicolore et un placard à porte persienne.
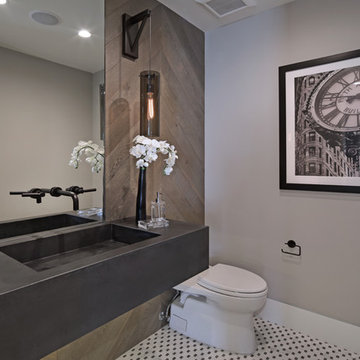
Jeri Koegel
Idées déco pour un WC et toilettes contemporain avec un mur gris, un lavabo intégré et un sol blanc.
Idées déco pour un WC et toilettes contemporain avec un mur gris, un lavabo intégré et un sol blanc.
Idées déco de WC et toilettes avec un sol blanc
3