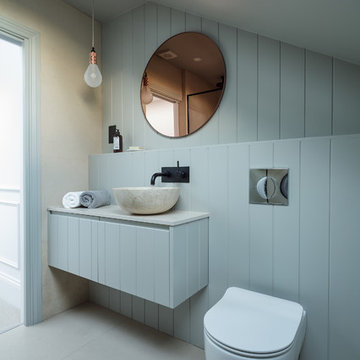Idées déco de WC suspendus
Trier par :
Budget
Trier par:Populaires du jour
141 - 160 sur 6 555 photos
1 sur 2
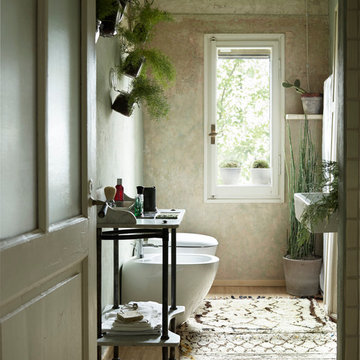
foto:fabrizio ciccconi
il bagno è un locale ideale per le piante in interno grazie al tasso di umidità alto.
Cette image montre un petit WC suspendu rustique avec un mur vert, parquet clair, un lavabo suspendu et un sol beige.
Cette image montre un petit WC suspendu rustique avec un mur vert, parquet clair, un lavabo suspendu et un sol beige.
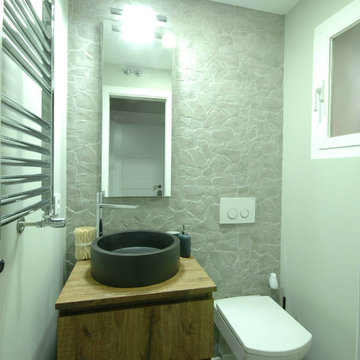
Cette image montre un petit WC suspendu traditionnel en bois brun avec un placard en trompe-l'oeil, un mur multicolore, une vasque et un plan de toilette en bois.

Inspiration pour un WC suspendu sud-ouest américain en bois foncé de taille moyenne avec un placard à porte plane, un carrelage gris, un carrelage blanc, des carreaux de porcelaine, un mur blanc, un sol en carrelage de porcelaine, un lavabo intégré, un plan de toilette en surface solide, un sol beige et un plan de toilette blanc.
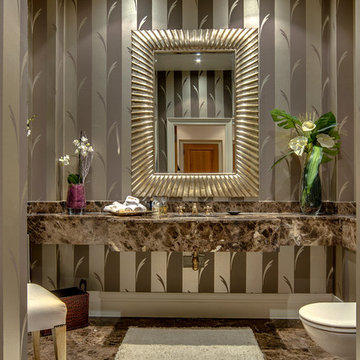
www.hello-photo.co.uk - just a cloakroom but the mirror makes it - as does the marble and of course the wall covering.
Cette photo montre un WC suspendu chic avec un mur multicolore et un plan de toilette en marbre.
Cette photo montre un WC suspendu chic avec un mur multicolore et un plan de toilette en marbre.

This full home mid-century remodel project is in an affluent community perched on the hills known for its spectacular views of Los Angeles. Our retired clients were returning to sunny Los Angeles from South Carolina. Amidst the pandemic, they embarked on a two-year-long remodel with us - a heartfelt journey to transform their residence into a personalized sanctuary.
Opting for a crisp white interior, we provided the perfect canvas to showcase the couple's legacy art pieces throughout the home. Carefully curating furnishings that complemented rather than competed with their remarkable collection. It's minimalistic and inviting. We created a space where every element resonated with their story, infusing warmth and character into their newly revitalized soulful home.

Inspiration pour un WC suspendu design de taille moyenne avec un carrelage noir et meuble-lavabo sur pied.
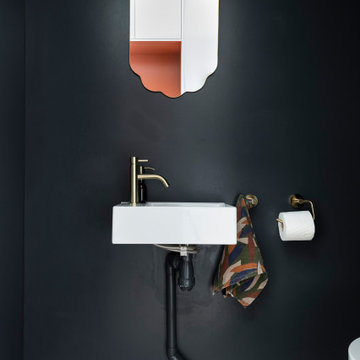
Exemple d'un petit WC suspendu éclectique avec un sol en carrelage de céramique, un lavabo suspendu et un sol rouge.

Idée de décoration pour un petit WC suspendu design en bois clair avec un carrelage beige, des carreaux de céramique, un mur beige, un sol en carrelage de céramique, un sol beige, un plan de toilette blanc, meuble-lavabo suspendu, un placard à porte affleurante et un lavabo suspendu.

В квартире имеется отдельная гостевая туалетная комната с отделкой и оборудованием в похожем ключе - инсталляция, гигиенический душ, люк скрытого монтажа под покраску
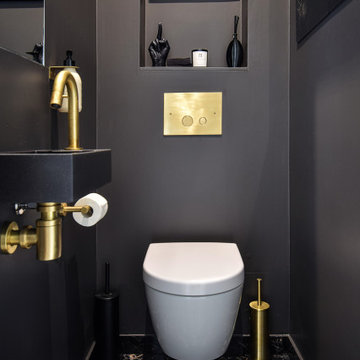
Idées déco pour un WC suspendu contemporain de taille moyenne avec un carrelage noir, un sol en marbre, un lavabo suspendu, un sol noir et meuble-lavabo suspendu.

Beautiful Aranami wallpaper from Farrow & Ball, in navy blue
Aménagement d'un petit WC suspendu contemporain avec un placard à porte plane, des portes de placard blanches, un mur bleu, sol en stratifié, un lavabo suspendu, un plan de toilette en carrelage, un sol blanc, un plan de toilette beige, meuble-lavabo sur pied et du papier peint.
Aménagement d'un petit WC suspendu contemporain avec un placard à porte plane, des portes de placard blanches, un mur bleu, sol en stratifié, un lavabo suspendu, un plan de toilette en carrelage, un sol blanc, un plan de toilette beige, meuble-lavabo sur pied et du papier peint.

Cette photo montre un petit WC suspendu moderne avec un mur bleu, un sol en carrelage de porcelaine, un lavabo suspendu, un plan de toilette en béton, un sol gris, un plan de toilette bleu, un plafond à caissons et du papier peint.
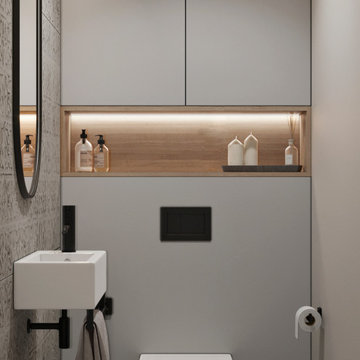
Exemple d'un petit WC suspendu tendance avec un placard à porte plane, des portes de placard grises, un carrelage gris, des carreaux de céramique, un mur gris, un sol en carrelage de porcelaine, un lavabo suspendu, un sol gris et meuble-lavabo suspendu.

Inspiration pour un WC suspendu design avec un placard à porte plane, des portes de placard grises, un carrelage gris, une vasque, un sol gris, un plan de toilette gris et meuble-lavabo suspendu.

Cette image montre un WC suspendu rustique en bois foncé avec un placard en trompe-l'oeil, un carrelage bleu, un mur blanc, parquet clair, un lavabo encastré et un plan de toilette blanc.

Urban Abode Photography
Idées déco pour un WC suspendu contemporain de taille moyenne avec un placard avec porte à panneau encastré, des portes de placard noires, un carrelage blanc, un carrelage métro, un mur blanc, parquet clair, une vasque, un plan de toilette en quartz modifié, un sol marron et un plan de toilette blanc.
Idées déco pour un WC suspendu contemporain de taille moyenne avec un placard avec porte à panneau encastré, des portes de placard noires, un carrelage blanc, un carrelage métro, un mur blanc, parquet clair, une vasque, un plan de toilette en quartz modifié, un sol marron et un plan de toilette blanc.
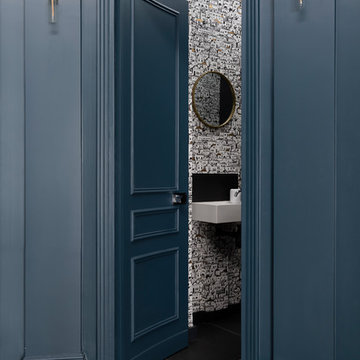
Crédits photo: Alexis Paoli
Aménagement d'un WC suspendu contemporain de taille moyenne avec un carrelage blanc, un carrelage noir, un sol en carrelage de porcelaine, un lavabo suspendu, un sol noir et un plan de toilette blanc.
Aménagement d'un WC suspendu contemporain de taille moyenne avec un carrelage blanc, un carrelage noir, un sol en carrelage de porcelaine, un lavabo suspendu, un sol noir et un plan de toilette blanc.
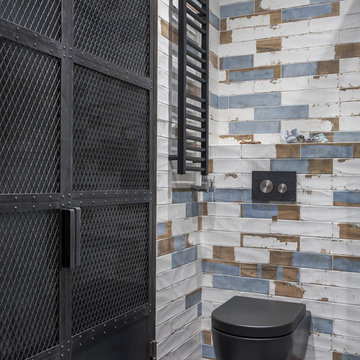
Фотограф Дина Александрова, Стилист Александра Панькова
Aménagement d'un WC suspendu industriel avec un carrelage multicolore et un sol gris.
Aménagement d'un WC suspendu industriel avec un carrelage multicolore et un sol gris.

photos by Pedro Marti
For this project the client hired us to renovate the top unit of this two family brownstone located in the historic district of Bedstuy in Brooklyn, NY. The upper apartment of the house is a three story home of which the lower two floors were fully renovated. The Clients wanted to keep the historic charm and original detail of the home as well as the general historic layout. The main layout change was to move the kitchen from the top floor to what was previously a living room at the rear of the first floor, creating an open dining/kitchen area. The kitchen consists of a large island with a farmhouse sink and a wall of paneled white and gray cabinetry. The rear window in the kitchen was enlarged and two large French doors were installed which lead out to a new elevated ipe deck with a stair that leads down to the garden. A powder room on the parlor floor from a previous renovation was reduced in size to give extra square footage to the dining room, its main feature is a colorful butterfly wallpaper. On the second floor The existing bedrooms were maintained but the center of the floor was gutted to create an additional bathroom in a previous walk-in closet. This new bathroom is a large ensuite masterbath featuring a multicolored glass mosaic tile detail adjacent to a more classic subway tile. To make up for the lost closet space where the masterbath was installed we chose to install new French swinging doors with historic bubble glass beneath an arched entry to an alcove in the master bedroom thus creating a large walk-in closet while maintaining the light in the room.
Idées déco de WC suspendus
8
