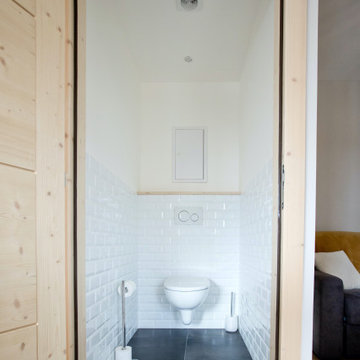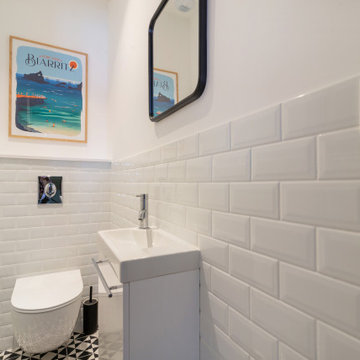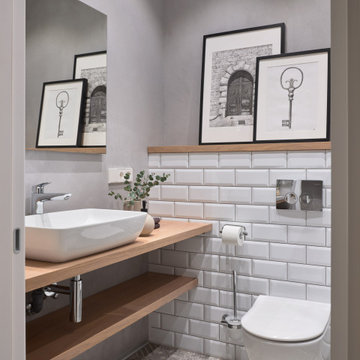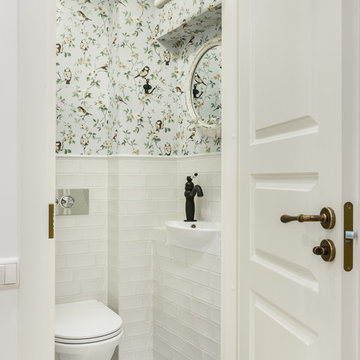Idées déco de WC suspendus
Trier par :
Budget
Trier par:Populaires du jour
21 - 40 sur 6 555 photos
1 sur 2

Photo by Michael Biondo
Réalisation d'un WC suspendu design avec un placard à porte plane, des portes de placard grises, un carrelage gris, un mur blanc, un plan vasque et un sol marron.
Réalisation d'un WC suspendu design avec un placard à porte plane, des portes de placard grises, un carrelage gris, un mur blanc, un plan vasque et un sol marron.

Cette image montre un WC suspendu design avec un mur multicolore, un lavabo suspendu, un sol gris et du papier peint.

Above and Beyond is the third residence in a four-home collection in Paradise Valley, Arizona. Originally the site of the abandoned Kachina Elementary School, the infill community, appropriately named Kachina Estates, embraces the remarkable views of Camelback Mountain.
Nestled into an acre sized pie shaped cul-de-sac lot, the lot geometry and front facing view orientation created a remarkable privacy challenge and influenced the forward facing facade and massing. An iconic, stone-clad massing wall element rests within an oversized south-facing fenestration, creating separation and privacy while affording views “above and beyond.”
Above and Beyond has Mid-Century DNA married with a larger sense of mass and scale. The pool pavilion bridges from the main residence to a guest casita which visually completes the need for protection and privacy from street and solar exposure.
The pie-shaped lot which tapered to the south created a challenge to harvest south light. This was one of the largest spatial organization influencers for the design. The design undulates to embrace south sun and organically creates remarkable outdoor living spaces.
This modernist home has a palate of granite and limestone wall cladding, plaster, and a painted metal fascia. The wall cladding seamlessly enters and exits the architecture affording interior and exterior continuity.
Kachina Estates was named an Award of Merit winner at the 2019 Gold Nugget Awards in the category of Best Residential Detached Collection of the Year. The annual awards ceremony was held at the Pacific Coast Builders Conference in San Francisco, CA in May 2019.
Project Details: Above and Beyond
Architecture: Drewett Works
Developer/Builder: Bedbrock Developers
Interior Design: Est Est
Land Planner/Civil Engineer: CVL Consultants
Photography: Dino Tonn and Steven Thompson
Awards:
Gold Nugget Award of Merit - Kachina Estates - Residential Detached Collection of the Year

Tile: Walker Zanger 4D Diagonal Deep Blue
Sink: Cement Elegance
Faucet: Brizo
Aménagement d'un WC suspendu moderne de taille moyenne avec des portes de placard grises, un carrelage bleu, des carreaux de céramique, un mur blanc, un sol en bois brun, un lavabo intégré, un plan de toilette en béton, un sol marron, un plan de toilette gris, meuble-lavabo suspendu et un plafond en bois.
Aménagement d'un WC suspendu moderne de taille moyenne avec des portes de placard grises, un carrelage bleu, des carreaux de céramique, un mur blanc, un sol en bois brun, un lavabo intégré, un plan de toilette en béton, un sol marron, un plan de toilette gris, meuble-lavabo suspendu et un plafond en bois.

Réalisation d'un grand WC suspendu design avec un carrelage blanc, un carrelage métro, un mur blanc, un sol en carrelage de céramique et un sol gris.

Réalisation d'un grand WC suspendu tradition avec un placard sans porte, des portes de placard grises, un carrelage blanc, un mur blanc, un sol en carrelage de porcelaine, un lavabo suspendu, un plan de toilette en béton, un sol beige, un plan de toilette gris et meuble-lavabo suspendu.

- pose carreaux de ciment
- pose carreaux de métro
Inspiration pour un petit WC suspendu minimaliste avec un carrelage blanc, un carrelage métro, un mur blanc, carreaux de ciment au sol et un sol noir.
Inspiration pour un petit WC suspendu minimaliste avec un carrelage blanc, un carrelage métro, un mur blanc, carreaux de ciment au sol et un sol noir.

Cette image montre un petit WC suspendu design avec un placard sans porte, des portes de placard blanches, un carrelage multicolore, des carreaux de céramique, un mur multicolore, parquet clair, une vasque, un plan de toilette en quartz modifié, un plan de toilette blanc, meuble-lavabo suspendu et un plafond décaissé.

Cloakroom design
Exemple d'un grand WC suspendu moderne avec un placard à porte shaker, des portes de placard noires, un lavabo posé, un plan de toilette en quartz, un sol gris, un plan de toilette beige, meuble-lavabo encastré et du papier peint.
Exemple d'un grand WC suspendu moderne avec un placard à porte shaker, des portes de placard noires, un lavabo posé, un plan de toilette en quartz, un sol gris, un plan de toilette beige, meuble-lavabo encastré et du papier peint.

Cette image montre un WC suspendu design de taille moyenne avec un carrelage gris, des carreaux de porcelaine, un mur gris, un sol en carrelage de porcelaine, une vasque, un plan de toilette en bois et un sol gris.

Idée de décoration pour un petit WC suspendu design avec un placard à porte plane, des portes de placard blanches, un mur vert, un sol en carrelage de céramique, un lavabo suspendu, un plan de toilette en verre, un sol beige, un plan de toilette vert, meuble-lavabo suspendu, différents designs de plafond et du papier peint.

The original footprint of this powder room was a tight fit- so we utilized space saving techniques like a wall mounted toilet, an 18" deep vanity and a new pocket door. Blue dot "Dumbo" wallpaper, weathered looking oak vanity and a wall mounted polished chrome faucet brighten this space and will make you want to linger for a bit.

This lovely Victorian house in Battersea was tired and dated before we opened it up and reconfigured the layout. We added a full width extension with Crittal doors to create an open plan kitchen/diner/play area for the family, and added a handsome deVOL shaker kitchen.

Aménagement d'un WC suspendu industriel de taille moyenne avec un carrelage blanc, un carrelage métro, un mur blanc, un lavabo suspendu, un sol multicolore et un plan de toilette blanc.

Powder room with exquisite wall paper
Idées déco pour un WC suspendu bord de mer de taille moyenne avec des portes de placard blanches, du carrelage en marbre, un sol en bois brun, un lavabo encastré, un plan de toilette en marbre, un plan de toilette gris, meuble-lavabo encastré et du papier peint.
Idées déco pour un WC suspendu bord de mer de taille moyenne avec des portes de placard blanches, du carrelage en marbre, un sol en bois brun, un lavabo encastré, un plan de toilette en marbre, un plan de toilette gris, meuble-lavabo encastré et du papier peint.

Cette photo montre un WC suspendu tendance avec un placard sans porte, un carrelage blanc, un carrelage métro, un mur gris, une vasque, un sol beige et un plan de toilette marron.

Inspiration pour un petit WC suspendu design avec un placard à porte plane, des portes de placards vertess, un carrelage gris, un mur blanc et un sol gris.

Matthew Millman
Cette image montre un WC suspendu design avec un placard à porte plane, des portes de placard noires, un mur multicolore, un sol en bois brun, un plan vasque et un sol marron.
Cette image montre un WC suspendu design avec un placard à porte plane, des portes de placard noires, un mur multicolore, un sol en bois brun, un plan vasque et un sol marron.

The powder room combines several different textures: the gray stone accent wall, the grasscloth walls and the live-edge slab we used to compliment the contemporary vessel sink. A custom mirror was made to play off the silver tones of the hardware. A modern lighting fixture was installed horizontally to play with the asymmetrical feel in the room.

Idées déco pour un WC suspendu scandinave avec un lavabo posé, un carrelage blanc, un mur multicolore et un sol multicolore.
Idées déco de WC suspendus
2