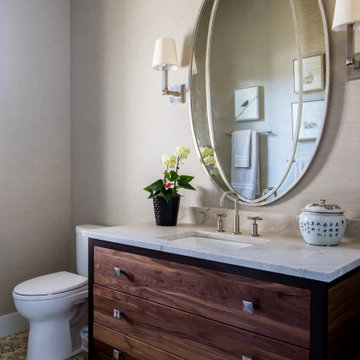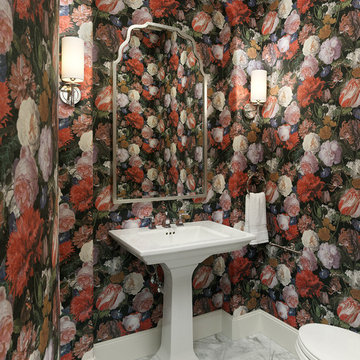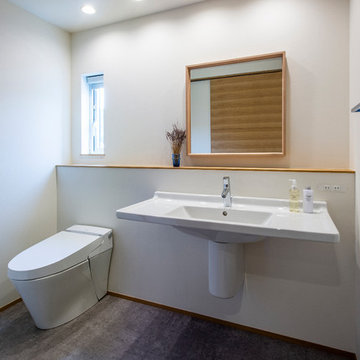Idées déco de WC et toilettes avec WC à poser
Trier par :
Budget
Trier par:Populaires du jour
81 - 100 sur 10 369 photos
1 sur 2

Updating of this Venice Beach bungalow home was a real treat. Timing was everything here since it was supposed to go on the market in 30day. (It took us 35days in total for a complete remodel).
The corner lot has a great front "beach bum" deck that was completely refinished and fenced for semi-private feel.
The entire house received a good refreshing paint including a new accent wall in the living room.
The kitchen was completely redo in a Modern vibe meets classical farmhouse with the labyrinth backsplash and reclaimed wood floating shelves.
Notice also the rugged concrete look quartz countertop.
A small new powder room was created from an old closet space, funky street art walls tiles and the gold fixtures with a blue vanity once again are a perfect example of modern meets farmhouse.

Idée de décoration pour un petit WC et toilettes tradition avec des portes de placard blanches, WC à poser, un mur vert, un sol en bois brun, un lavabo de ferme, un sol marron, un plan de toilette blanc, meuble-lavabo sur pied et du papier peint.

Rendering realizzati per la prevendita di un appartamento, composto da Soggiorno sala pranzo, camera principale con bagno privato e cucina, sito in Florida (USA). Il proprietario ha richiesto di visualizzare una possibile disposizione dei vani al fine di accellerare la vendita della unità immobiliare.

Idée de décoration pour un petit WC et toilettes design avec un placard à porte plane, des portes de placard blanches, WC à poser, un carrelage bleu, des carreaux de porcelaine, un mur blanc, un sol en carrelage de porcelaine, un lavabo encastré, un plan de toilette en quartz modifié, un sol gris, un plan de toilette blanc et meuble-lavabo encastré.

Photo: Jessie Preza Photography
Aménagement d'un WC et toilettes méditerranéen avec un placard en trompe-l'oeil, des portes de placard noires, WC à poser, un sol en carrelage de céramique, une vasque, un plan de toilette en stéatite, un plan de toilette noir, meuble-lavabo suspendu et du papier peint.
Aménagement d'un WC et toilettes méditerranéen avec un placard en trompe-l'oeil, des portes de placard noires, WC à poser, un sol en carrelage de céramique, une vasque, un plan de toilette en stéatite, un plan de toilette noir, meuble-lavabo suspendu et du papier peint.

Elegantly designed powder room with brush nickel hardware and mirror framing. Plenty of storage provided in the vanity and a patterned tile perfectly accents this space.

I designed this tiny powder room to fit in nicely on the 3rd floor of our Victorian row house, my office by day and our family room by night - complete with deck, sectional, TV, vintage fridge and wet bar. We sloped the ceiling of the powder room to allow for an internal skylight for natural light and to tuck the structure in nicely with the sloped ceiling of the roof. The bright Spanish tile pops agains the white walls and penny tile and works well with the black and white colour scheme. The backlit mirror and spot light provide ample light for this tiny but mighty space.

Cette photo montre un petit WC et toilettes chic avec un placard sans porte, WC à poser, un mur gris, un sol en bois brun, une vasque, un plan de toilette en quartz modifié, un sol marron, un plan de toilette blanc, meuble-lavabo suspendu et du papier peint.

Cette photo montre un petit WC et toilettes moderne avec un placard sans porte, des portes de placard blanches, WC à poser, un sol en carrelage de terre cuite, un lavabo encastré, un plan de toilette en granite, un sol noir, un plan de toilette blanc, meuble-lavabo sur pied, un plafond à caissons et du papier peint.

Inspiration pour un WC et toilettes design avec WC à poser, un carrelage noir, un lavabo posé, un plan de toilette en bois, un sol marron, un plan de toilette marron et un placard sans porte.

写真には写っていないが、人間用トイレの向かい側には収納があり、収納の下部空間に猫トイレが設置されている。
Idées déco pour un WC et toilettes scandinave en bois brun de taille moyenne avec WC à poser, un carrelage vert, des carreaux de porcelaine, un mur bleu, un sol en linoléum, une vasque, un plan de toilette en bois, un sol beige, un placard sans porte, un plan de toilette marron, meuble-lavabo encastré, un plafond en papier peint et du papier peint.
Idées déco pour un WC et toilettes scandinave en bois brun de taille moyenne avec WC à poser, un carrelage vert, des carreaux de porcelaine, un mur bleu, un sol en linoléum, une vasque, un plan de toilette en bois, un sol beige, un placard sans porte, un plan de toilette marron, meuble-lavabo encastré, un plafond en papier peint et du papier peint.

雪窓湖の家|菊池ひろ建築設計室
撮影 辻岡利之
Cette photo montre un WC et toilettes moderne en bois clair avec un placard à porte plane, WC à poser, un carrelage gris, du carrelage en marbre, un mur gris, une vasque, un plan de toilette en bois, un sol gris et un plan de toilette beige.
Cette photo montre un WC et toilettes moderne en bois clair avec un placard à porte plane, WC à poser, un carrelage gris, du carrelage en marbre, un mur gris, une vasque, un plan de toilette en bois, un sol gris et un plan de toilette beige.

Brad Scott Photography
Cette image montre un petit WC et toilettes chalet avec un placard en trompe-l'oeil, des portes de placard grises, WC à poser, un mur beige, un sol en bois brun, un lavabo encastré, un plan de toilette en granite, un sol marron et un plan de toilette gris.
Cette image montre un petit WC et toilettes chalet avec un placard en trompe-l'oeil, des portes de placard grises, WC à poser, un mur beige, un sol en bois brun, un lavabo encastré, un plan de toilette en granite, un sol marron et un plan de toilette gris.

This powder room is decorated in unusual dark colors that evoke a feeling of comfort and warmth. Despite the abundance of dark surfaces, the room does not seem dull and cramped thanks to the large window, stylish mirror, and sparkling tile surfaces that perfectly reflect the rays of daylight. Our interior designers placed here only the most necessary furniture pieces so as not to clutter up this powder room.
Don’t miss the chance to elevate your powder interior design as well together with the top Grandeur Hills Group interior designers!

We transformed a Georgian brick two-story built in 1998 into an elegant, yet comfortable home for an active family that includes children and dogs. Although this Dallas home’s traditional bones were intact, the interior dark stained molding, paint, and distressed cabinetry, along with dated bathrooms and kitchen were in desperate need of an overhaul. We honored the client’s European background by using time-tested marble mosaics, slabs and countertops, and vintage style plumbing fixtures throughout the kitchen and bathrooms. We balanced these traditional elements with metallic and unique patterned wallpapers, transitional light fixtures and clean-lined furniture frames to give the home excitement while maintaining a graceful and inviting presence. We used nickel lighting and plumbing finishes throughout the home to give regal punctuation to each room. The intentional, detailed styling in this home is evident in that each room boasts its own character while remaining cohesive overall.

住居もまばらな田畑の続く道の先に、スタイリッシュな黒の外壁と大きな軒が印象的なこの家は建つ。すっと伸びる軒の風情が風景に美しく溶け込み、木製の格子と相まって、広大な土地に彩りと洗練された雰囲気を醸し出している。大きな屋根のかかった和室の窓をすべて開ければ、まるで森の中にいるような、内外の隔たりをも感じさせないアウトドア空間が生まれる。
室内は薪ストーブのある玄関土間を囲むように各部屋が配され、どこにいても家族の気配を感じられる。素材の質感を残した建具や格子など、モダンさと和の要素が融合した、どこか懐かしい遊び心あふれる住まいが誕生。

Small Brooks Custom wood countertop and a vessel sink that fits perfectly on top. The counter top was made special for this space and designed by one of our great designers to add a nice touch to a small area. The sleek wall mounted faucet is perfect!
Setting the stage is the textural tile set atop the warm herringbone floor tile
Photos by Chris Veith.

A close-up of the wallpaper and gray quartz countertop.
Inspiration pour un petit WC et toilettes design avec un placard avec porte à panneau surélevé, WC à poser, un carrelage bleu, un mur bleu, un sol en carrelage de céramique, un lavabo encastré, un plan de toilette en quartz modifié, un sol gris et un plan de toilette gris.
Inspiration pour un petit WC et toilettes design avec un placard avec porte à panneau surélevé, WC à poser, un carrelage bleu, un mur bleu, un sol en carrelage de céramique, un lavabo encastré, un plan de toilette en quartz modifié, un sol gris et un plan de toilette gris.

Aménagement d'un WC et toilettes contemporain en bois foncé de taille moyenne avec un placard à porte plane, WC à poser, un carrelage gris, du carrelage en marbre, un mur bleu, un sol en carrelage de porcelaine, une vasque, un plan de toilette en quartz modifié, un sol blanc et un plan de toilette blanc.

Idées déco pour un petit WC et toilettes bord de mer avec un placard avec porte à panneau encastré, des portes de placard blanches, WC à poser, un mur gris, un sol en carrelage de céramique, un lavabo encastré, un plan de toilette en quartz, un sol multicolore et un plan de toilette blanc.
Idées déco de WC et toilettes avec WC à poser
5