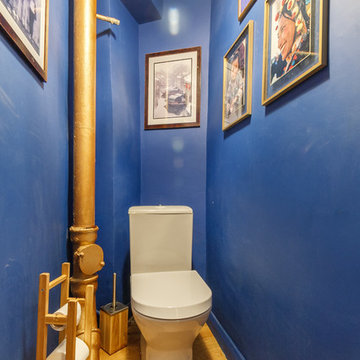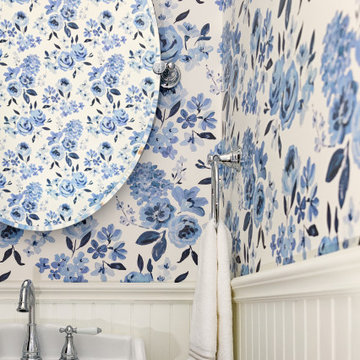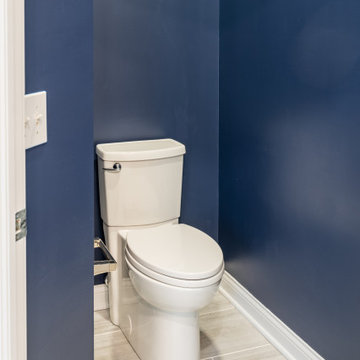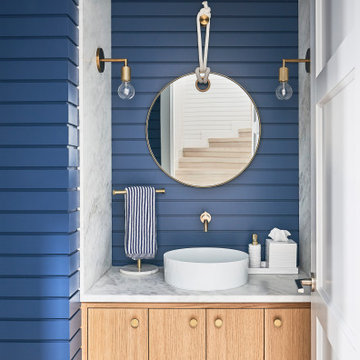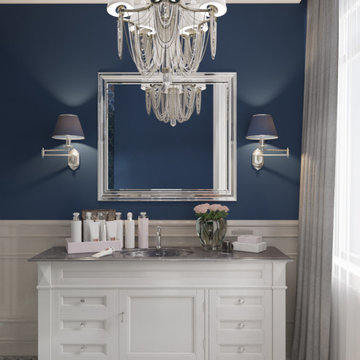Idées déco de WC et toilettes bleus
Trier par :
Budget
Trier par:Populaires du jour
121 - 140 sur 2 624 photos
1 sur 2
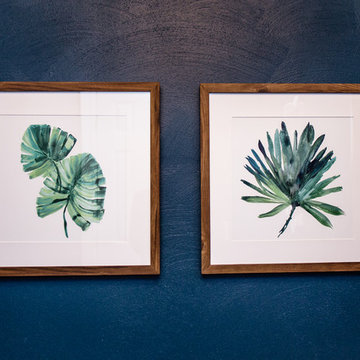
Cette image montre un petit WC et toilettes minimaliste avec un placard en trompe-l'oeil, des portes de placard blanches, WC à poser, un mur bleu, un sol en carrelage de céramique, un lavabo encastré, un plan de toilette en quartz et un sol multicolore.
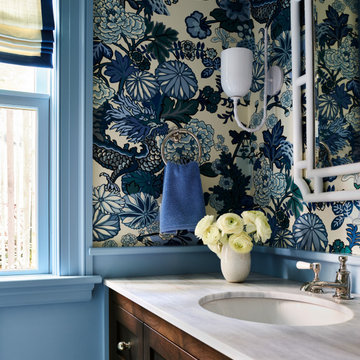
Réalisation d'un WC et toilettes tradition avec un mur multicolore et du papier peint.

This 1910 West Highlands home was so compartmentalized that you couldn't help to notice you were constantly entering a new room every 8-10 feet. There was also a 500 SF addition put on the back of the home to accommodate a living room, 3/4 bath, laundry room and back foyer - 350 SF of that was for the living room. Needless to say, the house needed to be gutted and replanned.
Kitchen+Dining+Laundry-Like most of these early 1900's homes, the kitchen was not the heartbeat of the home like they are today. This kitchen was tucked away in the back and smaller than any other social rooms in the house. We knocked out the walls of the dining room to expand and created an open floor plan suitable for any type of gathering. As a nod to the history of the home, we used butcherblock for all the countertops and shelving which was accented by tones of brass, dusty blues and light-warm greys. This room had no storage before so creating ample storage and a variety of storage types was a critical ask for the client. One of my favorite details is the blue crown that draws from one end of the space to the other, accenting a ceiling that was otherwise forgotten.
Primary Bath-This did not exist prior to the remodel and the client wanted a more neutral space with strong visual details. We split the walls in half with a datum line that transitions from penny gap molding to the tile in the shower. To provide some more visual drama, we did a chevron tile arrangement on the floor, gridded the shower enclosure for some deep contrast an array of brass and quartz to elevate the finishes.
Powder Bath-This is always a fun place to let your vision get out of the box a bit. All the elements were familiar to the space but modernized and more playful. The floor has a wood look tile in a herringbone arrangement, a navy vanity, gold fixtures that are all servants to the star of the room - the blue and white deco wall tile behind the vanity.
Full Bath-This was a quirky little bathroom that you'd always keep the door closed when guests are over. Now we have brought the blue tones into the space and accented it with bronze fixtures and a playful southwestern floor tile.
Living Room & Office-This room was too big for its own good and now serves multiple purposes. We condensed the space to provide a living area for the whole family plus other guests and left enough room to explain the space with floor cushions. The office was a bonus to the project as it provided privacy to a room that otherwise had none before.
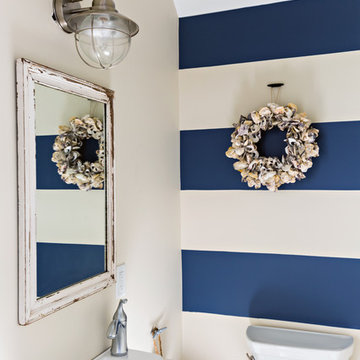
Cette image montre un WC et toilettes marin de taille moyenne avec WC séparés, un mur multicolore et un lavabo suspendu.
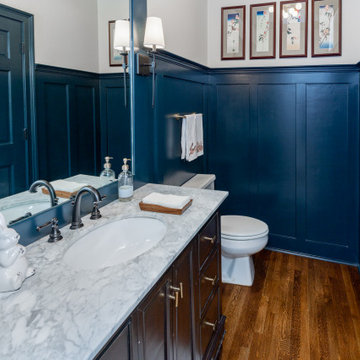
Paneled Walls Chair Rail Height with Large Expanisive Gramed Mirror Flanked by Sconces. Navy Blue Paneling & Ceilng with Marble Vanity Top & Black Cabinetry
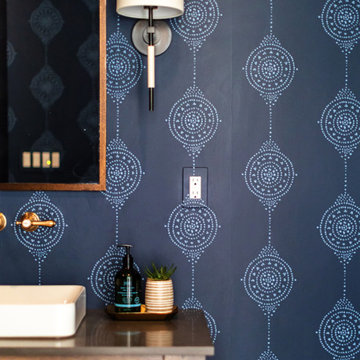
This Altadena home is the perfect example of modern farmhouse flair. The powder room flaunts an elegant mirror over a strapping vanity; the butcher block in the kitchen lends warmth and texture; the living room is replete with stunning details like the candle style chandelier, the plaid area rug, and the coral accents; and the master bathroom’s floor is a gorgeous floor tile.
Project designed by Courtney Thomas Design in La Cañada. Serving Pasadena, Glendale, Monrovia, San Marino, Sierra Madre, South Pasadena, and Altadena.
For more about Courtney Thomas Design, click here: https://www.courtneythomasdesign.com/
To learn more about this project, click here:
https://www.courtneythomasdesign.com/portfolio/new-construction-altadena-rustic-modern/
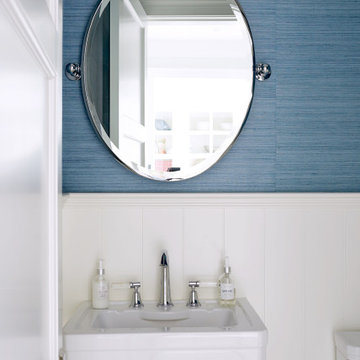
Idée de décoration pour un WC et toilettes marin avec WC séparés, un mur multicolore et un lavabo de ferme.
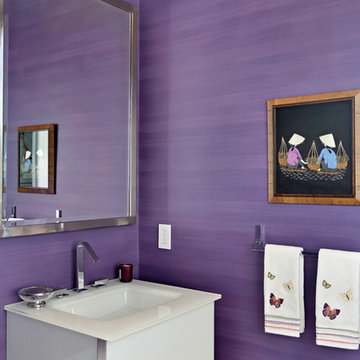
Purple wallpapered bathroom with hanging wall-mount sink. Designed by Vita Design Group.
Réalisation d'un petit WC et toilettes design avec un mur violet, un placard à porte plane, des portes de placard blanches, un lavabo intégré et un plan de toilette en verre.
Réalisation d'un petit WC et toilettes design avec un mur violet, un placard à porte plane, des portes de placard blanches, un lavabo intégré et un plan de toilette en verre.
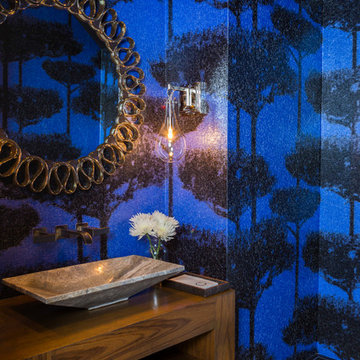
Photos by Julie Soefer
Cette photo montre un WC et toilettes tendance en bois brun avec un placard en trompe-l'oeil, un mur multicolore, un sol en carrelage de porcelaine, une vasque, un plan de toilette en bois et un plan de toilette marron.
Cette photo montre un WC et toilettes tendance en bois brun avec un placard en trompe-l'oeil, un mur multicolore, un sol en carrelage de porcelaine, une vasque, un plan de toilette en bois et un plan de toilette marron.
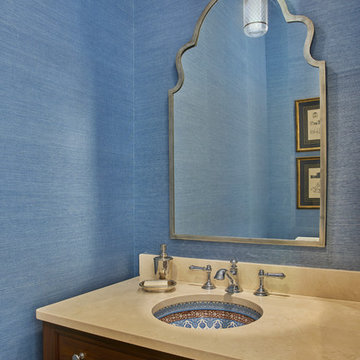
Mike Schwartz
Idées déco pour un WC et toilettes méditerranéen en bois foncé avec un placard avec porte à panneau encastré, un mur bleu et un lavabo encastré.
Idées déco pour un WC et toilettes méditerranéen en bois foncé avec un placard avec porte à panneau encastré, un mur bleu et un lavabo encastré.
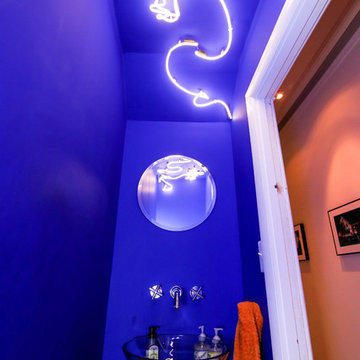
Local neon artist has studio in firehouse nextdoor and created custom light fixture for powder room.
Idée de décoration pour un WC et toilettes tradition.
Idée de décoration pour un WC et toilettes tradition.
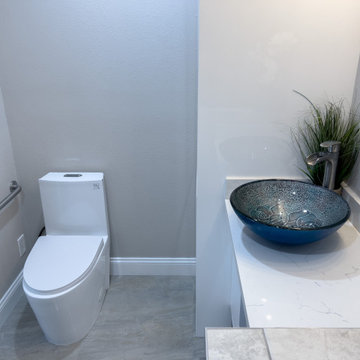
Modern bathroom addition in an in-law suite extension in Morgan Hill Ca. Features sleek modern acrylic cabinetry with mirror finish stainless pulls, vessel sink, waterfall faucet, large floor tile with blue tile accents, and mobility bar.
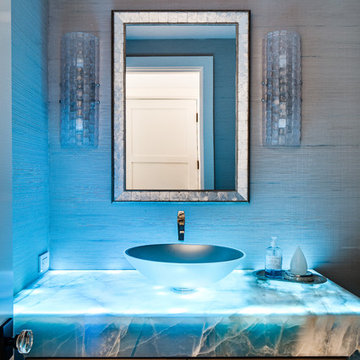
Idées déco pour un WC et toilettes contemporain en bois brun de taille moyenne avec un placard à porte shaker, WC séparés, un mur gris et une vasque.
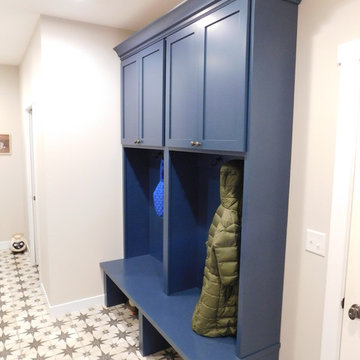
Exemple d'un WC et toilettes rétro avec un placard à porte plane, des portes de placard bleues, un sol en carrelage de porcelaine et un plan de toilette en bois.
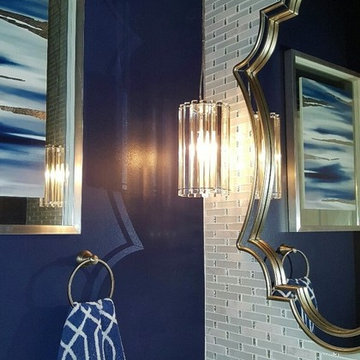
Aménagement d'un petit WC et toilettes classique avec un carrelage gris, un carrelage en pâte de verre et un mur bleu.
Idées déco de WC et toilettes bleus
7
