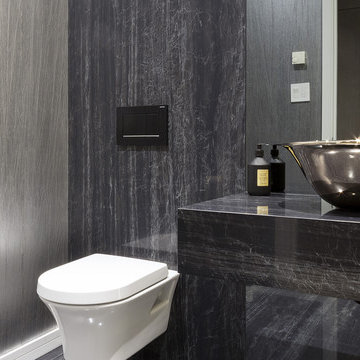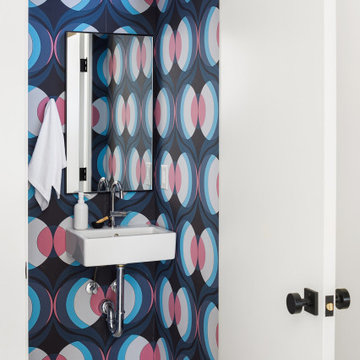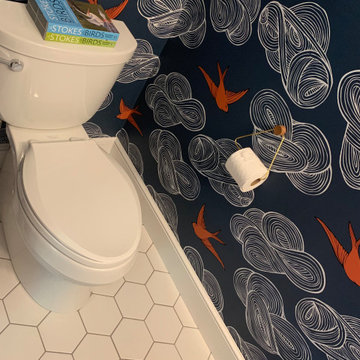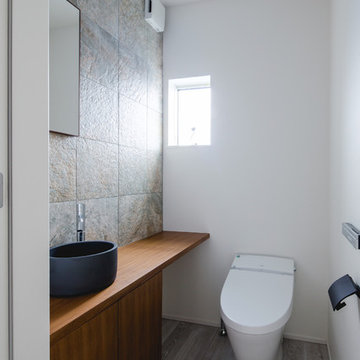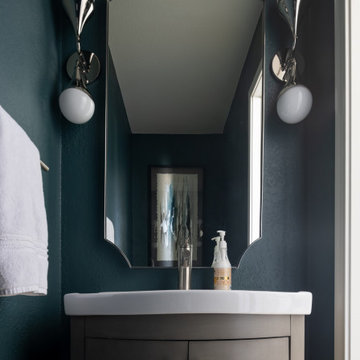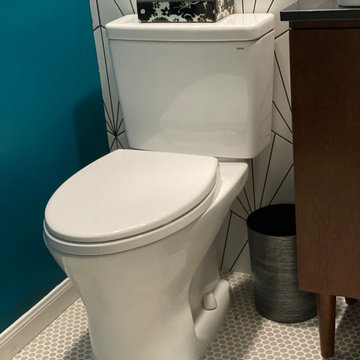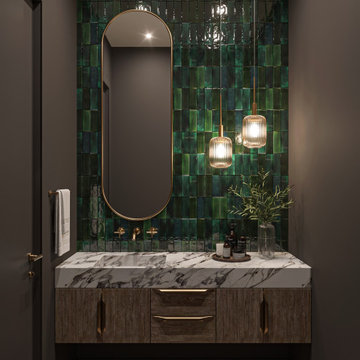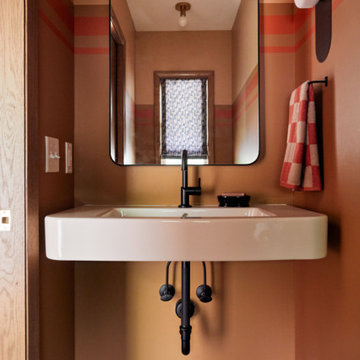Idées déco de WC et toilettes rétro
Trier par :
Budget
Trier par:Populaires du jour
161 - 180 sur 2 213 photos
1 sur 2

Experience the latest renovation by TK Homes with captivating Mid Century contemporary design by Jessica Koltun Home. Offering a rare opportunity in the Preston Hollow neighborhood, this single story ranch home situated on a prime lot has been superbly rebuilt to new construction specifications for an unparalleled showcase of quality and style. The mid century inspired color palette of textured whites and contrasting blacks flow throughout the wide-open floor plan features a formal dining, dedicated study, and Kitchen Aid Appliance Chef's kitchen with 36in gas range, and double island. Retire to your owner's suite with vaulted ceilings, an oversized shower completely tiled in Carrara marble, and direct access to your private courtyard. Three private outdoor areas offer endless opportunities for entertaining. Designer amenities include white oak millwork, tongue and groove shiplap, marble countertops and tile, and a high end lighting, plumbing, & hardware.
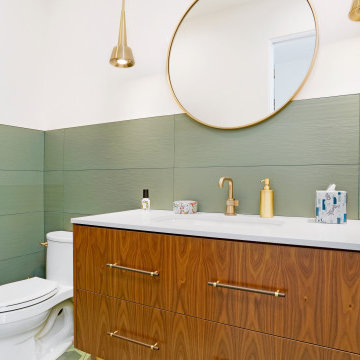
Nestled amidst the breathtaking desert landscape of Palm Springs, California, this exceptional custom-built mid-century modern home offers an enchanting blend of modern luxury and iconic mid-century design. From its clean lines to its thoughtfully curated interior, this residence embodies the quintessential Palm Springs lifestyle. Designed to pay homage to the mid-century modern movement, this home features a flat roof, clean geometric lines and expansive windows and sliding glass doors that seamlessly connect indoor living spaces to the serene outdoor areas. A sparkling pool and spa take center stage in the backyard perfect for soaking up the California sun or hosting outdoor gatherings.
Trouvez le bon professionnel près de chez vous
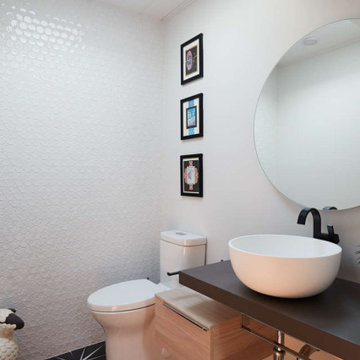
This Eichler home was strategically expanded and reconfigured to strengthen the connection between interior and exterior spaces while also adding a more spacious primary suite, formalized entry space, and an expanded bedroom and hallway bathroom. The entry sequence is now defined by custom storage, a large glass wall at the light-filled atrium, and a mid-century-inspired geometric screen. The sense of connection between indoor and outdoor spaces is heightened by a large, multi-panel sliding door system spanning the full width of the main living spaces. The outdated kitchen was relocated adjacent to the new door system, flowing into a spacious great room overlooking new landscaping. Indoor/outdoor floor tile extends the living spaces out onto patios at the atrium and rear yard to further fade the boundary between this Eichler’s interior and exterior.
Klopf Architecture project team: John Klopf, Ethan Taylor, and Fernanda Bernardes
Structural engineer: BASE Design
Interior Designer: Lucile Glessner
Landscape Designer: Bonnie Brock Landscape Design
General Contrator: Starburst Construction
Photography: © 2022 by Mariko Reed
Completion year: 2021
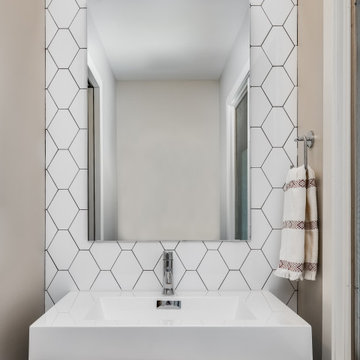
Inspiration pour un WC et toilettes vintage en bois foncé de taille moyenne avec un placard à porte plane, un carrelage blanc, des carreaux de céramique, un mur blanc, un lavabo posé, un plan de toilette en quartz modifié, un sol beige, un plan de toilette blanc et meuble-lavabo sur pied.
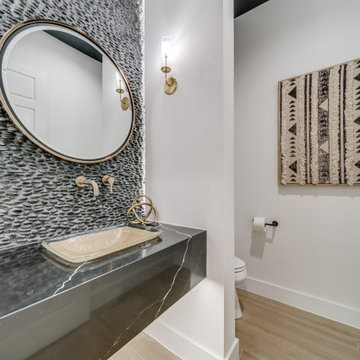
Cette image montre un WC et toilettes vintage avec des portes de placard noires, un carrelage noir, un sol en carrelage de porcelaine, un lavabo posé, un plan de toilette en quartz modifié, un plan de toilette noir et meuble-lavabo suspendu.
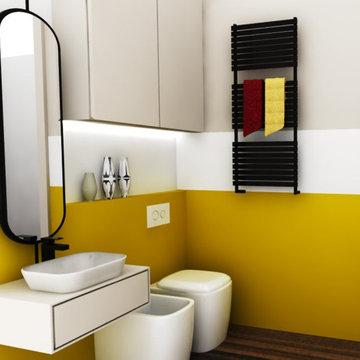
Cette photo montre un petit WC et toilettes rétro avec un placard à porte plane, des portes de placard beiges, un carrelage jaune, un mur jaune, parquet foncé, un plan de toilette en bois, un sol marron, un plan de toilette beige et meuble-lavabo suspendu.
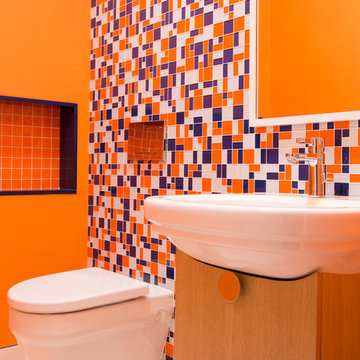
Cette photo montre un petit WC suspendu rétro en bois clair avec un placard à porte plane, un carrelage multicolore, des carreaux de céramique, un mur orange, un lavabo intégré et un sol en carrelage de porcelaine.
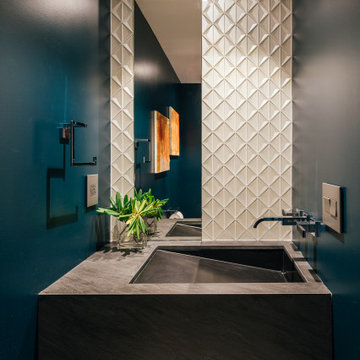
geometric glass tile and an asymmetrical sink design create interest and movement at the new midcentury modern powder room
Cette image montre un petit WC et toilettes vintage avec des portes de placard noires, un carrelage blanc, un carrelage en pâte de verre, un mur bleu, une grande vasque et meuble-lavabo suspendu.
Cette image montre un petit WC et toilettes vintage avec des portes de placard noires, un carrelage blanc, un carrelage en pâte de verre, un mur bleu, une grande vasque et meuble-lavabo suspendu.
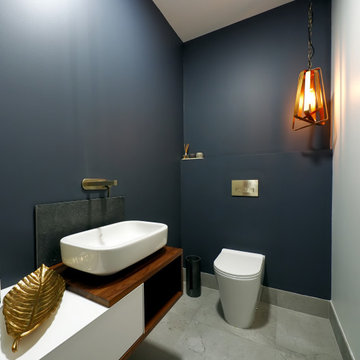
Inspiration pour un WC et toilettes vintage en bois foncé avec un placard à porte plane, un carrelage blanc, du carrelage en marbre, un mur bleu, un sol en marbre, une vasque, un plan de toilette en bois, un sol gris et un plan de toilette blanc.
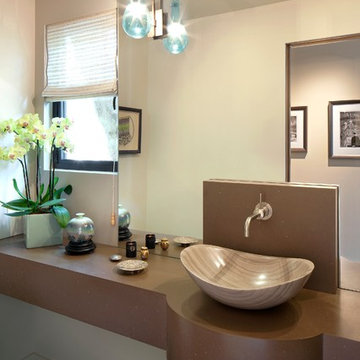
Tom Bonner Photography
Réalisation d'un grand WC et toilettes vintage avec un placard sans porte, WC séparés, un mur beige et une vasque.
Réalisation d'un grand WC et toilettes vintage avec un placard sans porte, WC séparés, un mur beige et une vasque.

Inspiration pour un WC et toilettes vintage de taille moyenne avec un placard à porte plane, des portes de placard noires, un mur gris, un sol en carrelage de céramique, un lavabo encastré, un plan de toilette en bois, un sol noir, un plan de toilette noir, meuble-lavabo suspendu et du papier peint.
Idées déco de WC et toilettes rétro
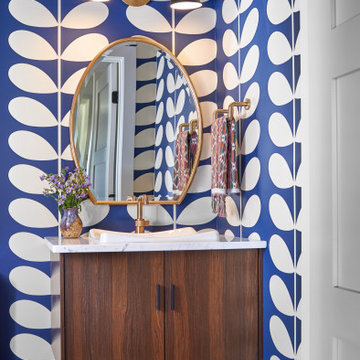
Exemple d'un WC et toilettes rétro en bois foncé avec un placard en trompe-l'oeil, un mur multicolore, parquet clair, un lavabo posé et un plan de toilette blanc.
9
