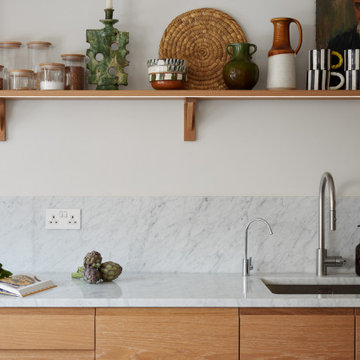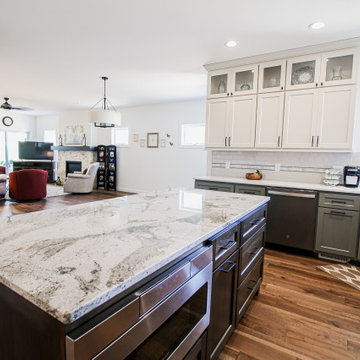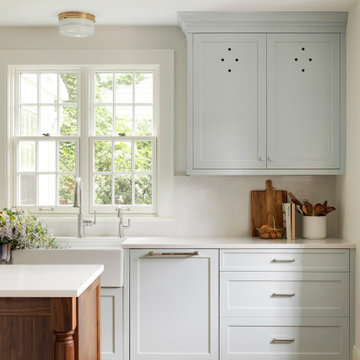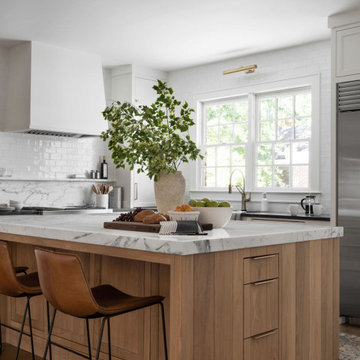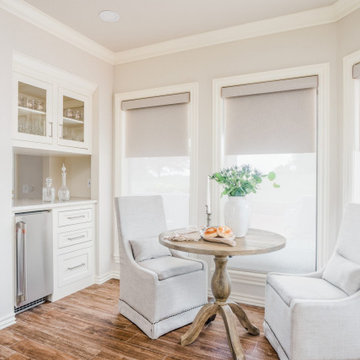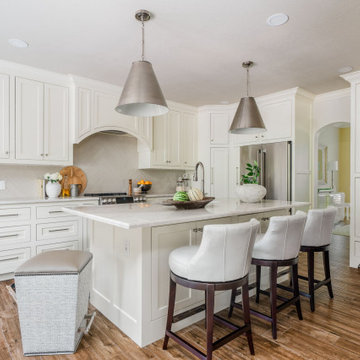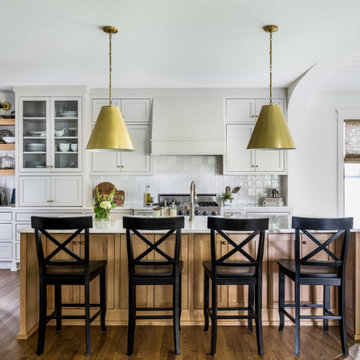Idées déco et photos de cuisines blanches
Trier par :
Budget
Trier par:Populaires du jour
2381 - 2400 sur 799 400 photos
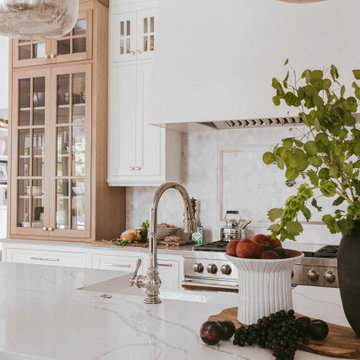
The grand white kitchen is warmed up by select white oak stained island and display cabinet. Quartz cabinets, marble mosaic backsplash with hints of soft antique brass finishes.
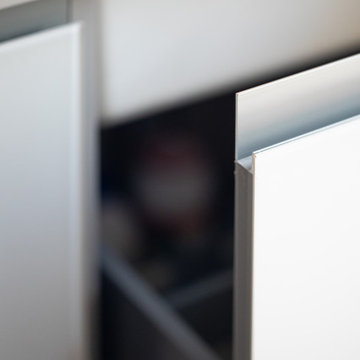
L'anta è caratterizzata da un telaio in alluminio e da un pannello di 3 mm di vetro, verniciato e temperato. Al tatto l'anta risulta setosa e la finitura matt conferisce eleganza all'ambiente, oltre ad essere pratica e igienica.
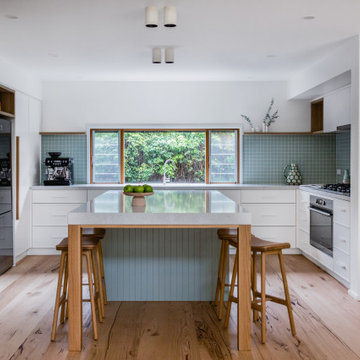
Renovation of a coastal residence on the Morning Peninsular
Cette photo montre une cuisine bord de mer de taille moyenne.
Cette photo montre une cuisine bord de mer de taille moyenne.
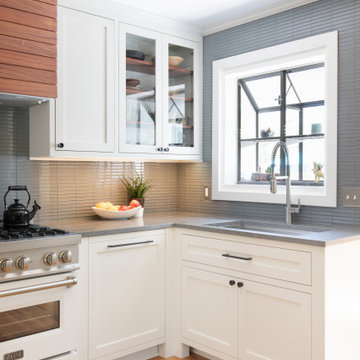
Cette photo montre une cuisine américaine chic en U de taille moyenne avec un évier encastré, un placard à porte shaker, des portes de placard blanches, un plan de travail en quartz modifié, une crédence bleue, une crédence en carreau de verre, un électroménager en acier inoxydable, parquet clair, aucun îlot, un sol marron et un plan de travail gris.

Our Austin studio decided to go bold with this project by ensuring that each space had a unique identity in the Mid-Century Modern style bathroom, butler's pantry, and mudroom. We covered the bathroom walls and flooring with stylish beige and yellow tile that was cleverly installed to look like two different patterns. The mint cabinet and pink vanity reflect the mid-century color palette. The stylish knobs and fittings add an extra splash of fun to the bathroom.
The butler's pantry is located right behind the kitchen and serves multiple functions like storage, a study area, and a bar. We went with a moody blue color for the cabinets and included a raw wood open shelf to give depth and warmth to the space. We went with some gorgeous artistic tiles that create a bold, intriguing look in the space.
In the mudroom, we used siding materials to create a shiplap effect to create warmth and texture – a homage to the classic Mid-Century Modern design. We used the same blue from the butler's pantry to create a cohesive effect. The large mint cabinets add a lighter touch to the space.
---
Project designed by the Atomic Ranch featured modern designers at Breathe Design Studio. From their Austin design studio, they serve an eclectic and accomplished nationwide clientele including in Palm Springs, LA, and the San Francisco Bay Area.
For more about Breathe Design Studio, see here: https://www.breathedesignstudio.com/
To learn more about this project, see here: https://www.breathedesignstudio.com/atomic-ranch
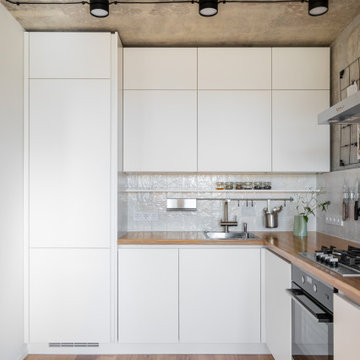
На кухне установлены накладные потолочные светодиодные светильники серии BLOOM черного цвета . Это светильник в виде диска на широком основании, источник света немного утоплен в корпус светильника. Поворачивается вокруг своей оси на 350°, дает рассеянный свет умеренной яркости. Дополнительно к светильнику выпускаются сменные декоративные кольца золотого цвета.

Inspired by sandy shorelines on the California coast, this beachy blonde vinyl floor brings just the right amount of variation to each room. With the Modin Collection, we have raised the bar on luxury vinyl plank. The result is a new standard in resilient flooring. Modin offers true embossed in register texture, a low sheen level, a rigid SPC core, an industry-leading wear layer, and so much more.
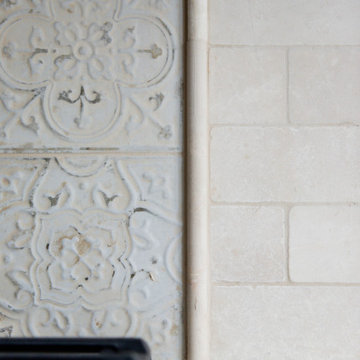
This client wanted the Italian Tuscan inspired kitchen with warm and creamy colors. I also wanted to create an island that was a bit different, one that is not connected to the ground, works as a prep space and also a seating area. The black is a beautiful contrast to the creamy coconut cabinets and travertine backsplash.
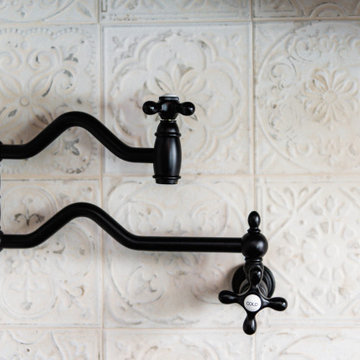
This client wanted the Italian Tuscan inspired kitchen with warm and creamy colors. I also wanted to create an island that was a bit different, one that is not connected to the ground, works as a prep space and also a seating area. The black is a beautiful contrast to the creamy coconut cabinets and travertine backsplash.

Cette photo montre une grande cuisine américaine parallèle tendance avec un évier encastré, un placard à porte plane, des portes de placard blanches, un plan de travail en surface solide, une crédence en travertin, un électroménager blanc, un sol en carrelage de céramique, îlot, un sol gris et un plan de travail blanc.
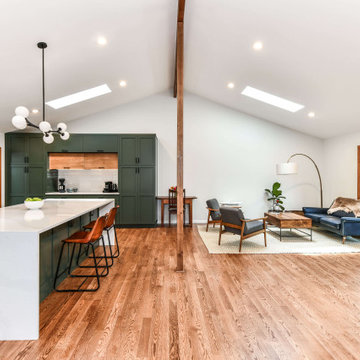
After. With the walls gone, this space takes on a whole new look and purpose.
Cette image montre une cuisine traditionnelle.
Cette image montre une cuisine traditionnelle.
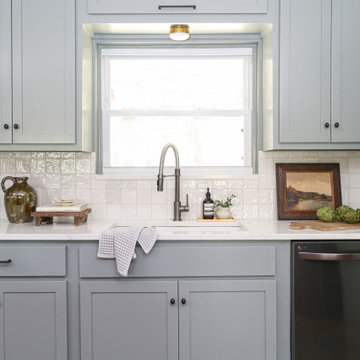
Kitchen in this midcentury home remodeled with extra storage in this butler's pantry.
Inspiration pour une cuisine vintage en L fermée et de taille moyenne avec un évier encastré, un placard à porte shaker, un plan de travail en quartz modifié, une crédence blanche, une crédence en carreau de porcelaine, un électroménager noir, tomettes au sol, îlot, un sol rouge, un plan de travail blanc et des portes de placard bleues.
Inspiration pour une cuisine vintage en L fermée et de taille moyenne avec un évier encastré, un placard à porte shaker, un plan de travail en quartz modifié, une crédence blanche, une crédence en carreau de porcelaine, un électroménager noir, tomettes au sol, îlot, un sol rouge, un plan de travail blanc et des portes de placard bleues.

Белая кухня столовая.
Кухня островная, в острове установлены мойка и индукционная варочная панель.
Островная угольная вытяжка выполняет одновременно 2 функции: вытяжки и подвесного светильника.
В помещении расположили 2 стола: компактный стол для завтраков у острова и большой обеденный стол из натурального слэба дерева в зоне столовой, за которым может разместится до 8 персон.
Idées déco et photos de cuisines blanches
120
