Idées déco de maisons exotiques de taille moyenne
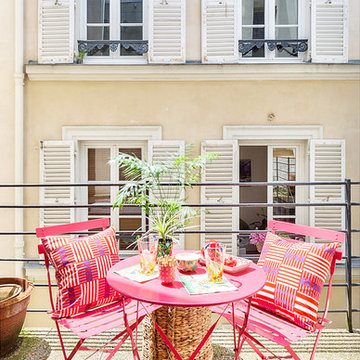
L'appartement dispose d'un superbe coin terrasse ! Aménagé avec un rose fuchsia franc et un esprit totalement exotique et tropical ! C'est l'heure de l'apéro sous ce beau soleil !
https://www.nevainteriordesign.com
http://www.cotemaison.fr/loft-appartement/diaporama/appartement-paris-9-avant-apres-d-un-33-m2-pour-un-couple_30796.html
https://www.houzz.fr/ideabooks/114511574/list/visite-privee-exotic-attitude-pour-un-33-m%C2%B2-parisien
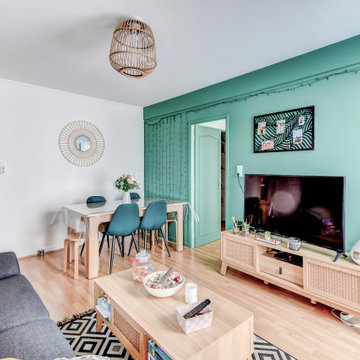
Réprise des murs et changement des menuiseries.
Doublage des cloisons avec un PLACO phonique.
Ajout du mobilier et de l'éclairage.
Inspiration pour un salon ethnique de taille moyenne.
Inspiration pour un salon ethnique de taille moyenne.
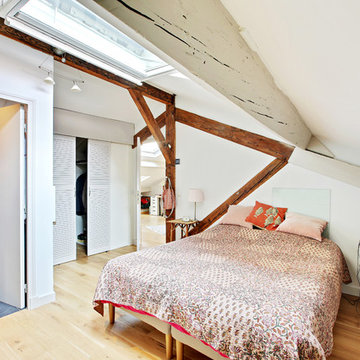
Shoootin
Inspiration pour une chambre parentale blanche et bois ethnique de taille moyenne avec un mur blanc, un sol en bois brun et un sol marron.
Inspiration pour une chambre parentale blanche et bois ethnique de taille moyenne avec un mur blanc, un sol en bois brun et un sol marron.
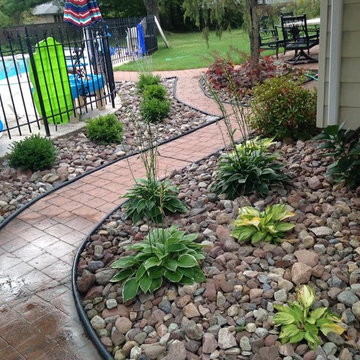
Beautiful rock garden surrounding pool with assorted hosta
Idée de décoration pour un xéropaysage arrière ethnique de taille moyenne et au printemps avec une exposition partiellement ombragée et des galets de rivière.
Idée de décoration pour un xéropaysage arrière ethnique de taille moyenne et au printemps avec une exposition partiellement ombragée et des galets de rivière.
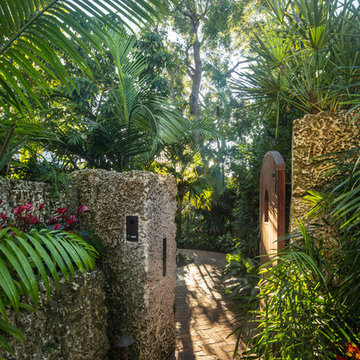
Tamara Alvarez
Réalisation d'un jardin avant ethnique de taille moyenne avec une exposition ensoleillée et des pavés en brique.
Réalisation d'un jardin avant ethnique de taille moyenne avec une exposition ensoleillée et des pavés en brique.

Aménagement d'une cuisine linéaire exotique en bois brun fermée et de taille moyenne avec un placard à porte plane, une crédence verte, une crédence en carreau de verre, îlot, un évier encastré, un plan de travail en granite, un électroménager en acier inoxydable, un sol en carrelage de porcelaine et un sol beige.
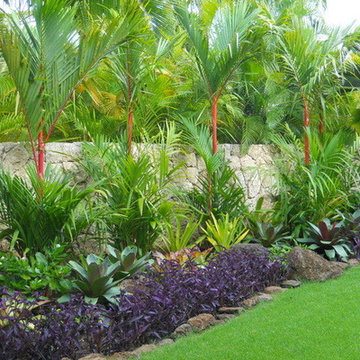
Natural stone wall allows for privacy and helps with noise factor. Add some depth with a high and low tropical garden with multiple color variations.
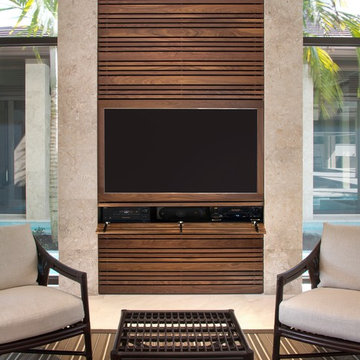
Exemple d'une salle de séjour exotique de taille moyenne et ouverte avec un mur beige, un sol en carrelage de porcelaine, aucune cheminée, un téléviseur encastré et un sol beige.
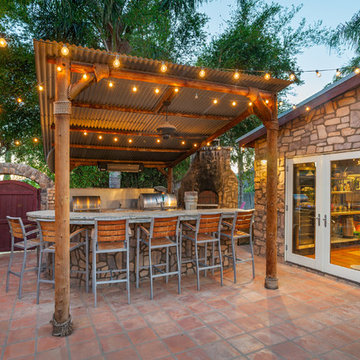
Idée de décoration pour une terrasse arrière ethnique de taille moyenne avec du carrelage et un gazebo ou pavillon.
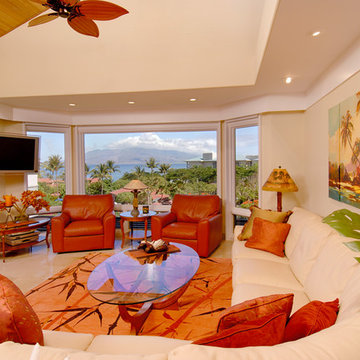
Tropical living room. Accessorized with tropical plants, accent pillows and artisan shells. Indich accent rug made from silk and wool features bamboo pattern. Original triptych by Darrell Hill of a Hawaiian beach scene. Lamp by the window is an antique from the 1940s. When switched on the women does the hula. The coffee table is from a New Hampshire furniture master. The table under the television and in between chairs is from Martin and MacArthur. Hand painted lamp shade adorns a koa wood base with bamboo style. The Hawaiian rugs are from the Indich Collection of Hawaiian Carpets.

Let Me Be Candid photography
Réalisation d'une salle de séjour ethnique de taille moyenne et ouverte avec un mur bleu, un sol en carrelage de porcelaine, un téléviseur fixé au mur et un sol beige.
Réalisation d'une salle de séjour ethnique de taille moyenne et ouverte avec un mur bleu, un sol en carrelage de porcelaine, un téléviseur fixé au mur et un sol beige.

Tropical Bathroom in Horsham, West Sussex
Sparkling brushed-brass elements, soothing tones and patterned topical accent tiling combine in this calming bathroom design.
The Brief
This local Horsham client required our assistance refreshing their bathroom, with the aim of creating a spacious and soothing design. Relaxing natural tones and design elements were favoured from initial conversations, whilst designer Martin was also to create a spacious layout incorporating present-day design components.
Design Elements
From early project conversations this tropical tile choice was favoured and has been incorporated as an accent around storage niches. The tropical tile choice combines perfectly with this neutral wall tile, used to add a soft calming aesthetic to the design. To add further natural elements designer Martin has included a porcelain wood-effect floor tile that is also installed within the walk-in shower area.
The new layout Martin has created includes a vast walk-in shower area at one end of the bathroom, with storage and sanitaryware at the adjacent end.
The spacious walk-in shower contributes towards the spacious feel and aesthetic, and the usability of this space is enhanced with a storage niche which runs wall-to-wall within the shower area. Small downlights have been installed into this niche to add useful and ambient lighting.
Throughout this space brushed-brass inclusions have been incorporated to add a glitzy element to the design.
Special Inclusions
With plentiful storage an important element of the design, two furniture units have been included which also work well with the theme of the project.
The first is a two drawer wall hung unit, which has been chosen in a walnut finish to match natural elements within the design. This unit is equipped with brushed-brass handleware, and atop, a brushed-brass basin mixer from Aqualla has also been installed.
The second unit included is a mirrored wall cabinet from HiB, which adds useful mirrored space to the design, but also fantastic ambient lighting. This cabinet is equipped with demisting technology to ensure the mirrored area can be used at all times.
Project Highlight
The sparkling brushed-brass accents are one of the most eye-catching elements of this design.
A full array of brassware from Aqualla’s Kyloe collection has been used for this project, which is equipped with a subtle knurled finish.
The End Result
The result of this project is a renovation that achieves all elements of the initial project brief, with a remarkable design. A tropical tile choice and brushed-brass elements are some of the stand-out features of this project which this client can will enjoy for many years.
If you are thinking about a bathroom update, discover how our expert designers and award-winning installation team can transform your property. Request your free design appointment in showroom or online today.
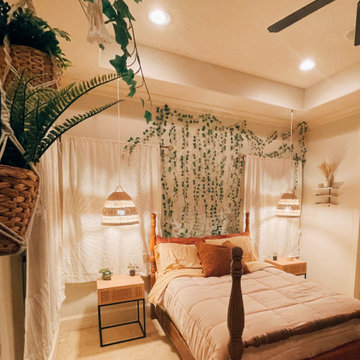
Our client's granddaughter wanted a "secret garden" feel to her room. She loves nature and plants so we gave her exactly that!
Exemple d'une chambre avec moquette exotique de taille moyenne avec un mur beige et un sol beige.
Exemple d'une chambre avec moquette exotique de taille moyenne avec un mur beige et un sol beige.

Step into this beautiful blue kid's bathroom and take in all the gorgeous chrome details. The double sink vanity features a high gloss teal lacquer finish and white quartz countertops. The blue hexagonal tiles in the shower mimick the subtle linear hexagonal tiles on the floor and give contrast to the organic wallpaper.
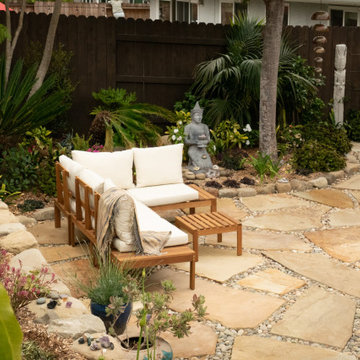
When I came to this property not only was the landscape a scrappy mess the property also had some very real grading and drainage issues that were jeopardizing the safety of this house. As recent transplants from New Jerseys to Southern California these clients were in awe of all the plants they were seeing in their neighborhood. Living on the water at the Ventura harbor they wanted to be able to take full advantage or the outdoor lifestyle and cool ocean breeze. Being environmentally conscious citizens, these clients were very concerned that their garden was designed with sustainability as a leading factor. As they said in our initial consultation, “Would want or garden be part of the solution not part of the problem.”
This property is the last house on the bottom of a gently sloping street. All the water from the neighbor’s houses drain onto this property. When I came into this project the back yard sloped into the house. When it would rain the water would pool up against the house causing water damage. To address the drainage we employed several tactics. Firstly, we had to invert the slope in the back yard so that water would not pool against the house. We created a very minor slope going away from the house so that water drains away but so the patio area feels flat.
The back of the back yard had an existing retaining wall made out of shabby looking slump stone. In front of that retaining wall we created a beautiful natural stone retaining wall. This retain wall severs many purposes. One it works as a place to put some of the soil removed from the grading giving this project a smaller carbon foot print (moving soil of a site burns a lot of fossil fuel). The retaining wall also helps obscure the shabby existing retaining wall and allows for planting space above the footing from the existing retaining wall. The soil behind the ne retaining wall is slightly lower than the top of the wall so that when the run on water on from the neighbor’s property flows it is slowed down and absorbed before it has a chance to get near the house. Finally, the wall is at a height designed to serve as overflow seating as these clients intend to have occasional large parties and gatherings.
Other efforts made to help keep the house safe and dry are that we used permeable paving. With the hardscape being comprised of flag stone with gravel in-between water has a chance to soak into the ground so it does not flow into spots where it will pool up.
The final element to help keep the house dry is the addition of infiltration swales. Infiltration swales are depressions in the landscape that capture rain water. The down spouts on the sides of the houses are connected to pipe that goes under the ground and conveys the water to the swales. In this project it helps move rain water away from the house. In general, these Infiltration swales are a powerful element in creating sustainable landscapes. These swales capture pollutants that accumulate on the roof and in the landscape. Biology in the soil in the swales can break down these pollutants. When run of watered is not captured by soil on a property the dirty water flows into water ways and then the ocean were the biology that breaks down the pollutants is not as prolific. This is particularly important in this project as it drains directly into the harbor. The water that is absorbed in to the swales can replenish aquafers as well as increasing the water available to the plants planted in that area recusing the amount of water that is needed from irrigation.
When it came to the planting we went with a California friendly tropical theme. Using lots of succulents and plants with colorful foliage we created vibrant lush landscape that will have year around color. We planted densely (the images in the picture were taken only a month after installation). Taller drought tolerant plants to help regulate the temperature and loss of water from the plants below them. The dense plantings will help keep the garden, the house and even the neighborhood cooler on hot days, will provide spaces for birds to enjoy and will create an illusion of depth in a somewhat narrow space.
Today this garden is a space these homeowners can fully enjoy while having the peace of mind that their house is protected from flooding and they are helping the environment.
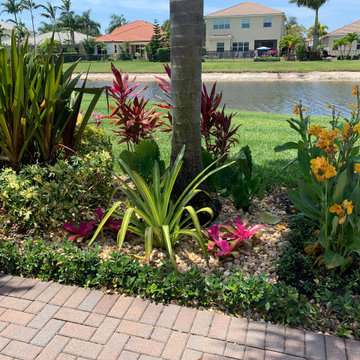
Backyard patio make-over. Building on existing elements (Palm trees) we removed a lot of outgrown and outdated material and freshened up the patio borders with colorful canna's, various bromeliads, Alocasia California, and a fresh layer of mulch and landscape pebbles.
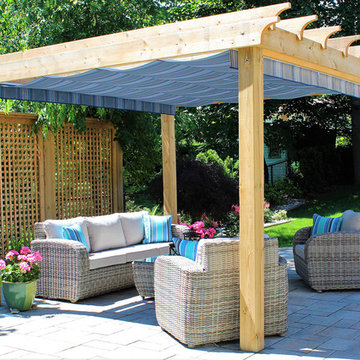
Carruthers Landscaping worked with these homeowners to re-create their outdoor living space. Through design and build, they specified a 10’x10’ manual retractable canopy for their pergola in the Sunbrella motive denim fabric. Lattice walls were installed to define the space and give additional privacy.
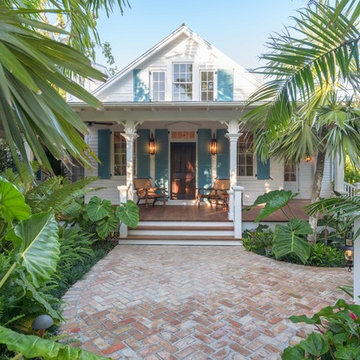
Stephen Dunn
Aménagement d'une maison exotique de taille moyenne.
Aménagement d'une maison exotique de taille moyenne.
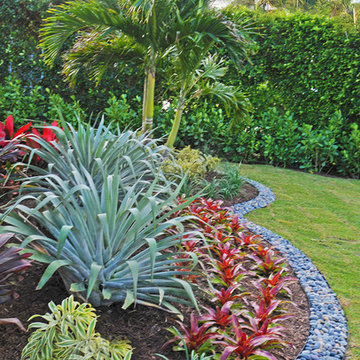
Colorful bromeliads and agaves adorn this lovely North Palm Beach, Florida tropical landscape designed by Pamela Crawford, who designs landscapes in Palm Beach County. Pamela's services include landscape design and installation, pottery, furniture, pool designs, outdoor kitchens, and paving design. She covers Palm Beach County, including Boca Raton, Delray Beach, Palm Beach, Wellington, and Palm Beach Gardens. Learn her secrets in her latest book, "Easy Gardens for South Florida" and see over 2000 images of her projects at pamela-crawford.com.

The Pai Pai is the automatic hangout spot for the whole family. Designed in a fun tropical style with a reed thatch ceiling, dark stained rafters, and Ohia log columns. The live edge bar faces the TV for watching the game while barbecuing and the orange built-in sofa makes relaxing a sinch. The pool features a swim-up bar and a hammock swings in the shade beneath the coconut trees.
Idées déco de maisons exotiques de taille moyenne
1


















