Idées déco de très grandes maisons industrielles
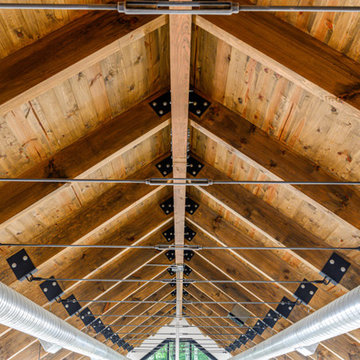
Cette image montre un très grand garage pour quatre voitures ou plus séparé urbain avec un bureau, studio ou atelier.
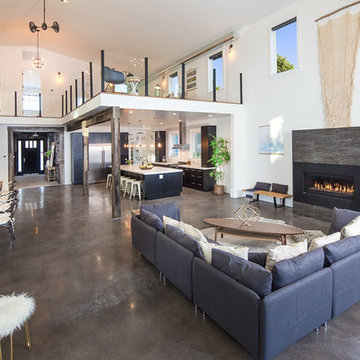
Marcell Puzsar, Brightroom Photography
Cette image montre un très grand salon urbain ouvert avec une salle de réception, un mur blanc, sol en béton ciré, une cheminée ribbon, un manteau de cheminée en métal et aucun téléviseur.
Cette image montre un très grand salon urbain ouvert avec une salle de réception, un mur blanc, sol en béton ciré, une cheminée ribbon, un manteau de cheminée en métal et aucun téléviseur.
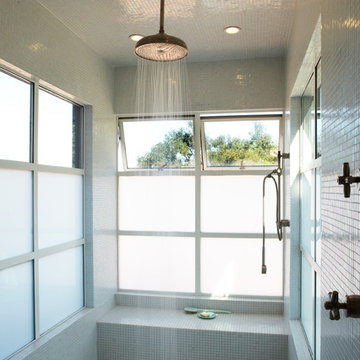
Cette photo montre une très grande salle de bain industrielle avec un carrelage multicolore, un carrelage blanc et mosaïque.
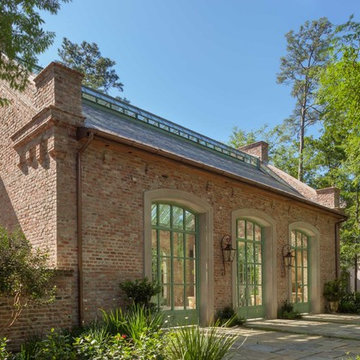
Benjamin Hill Photography
Idées déco pour une très grande façade de maison rouge industrielle en brique de plain-pied avec un toit à deux pans.
Idées déco pour une très grande façade de maison rouge industrielle en brique de plain-pied avec un toit à deux pans.

The owners use of materials contributed sensationally to the property’s free-flowing feel perfect for entertaining. The open-plan
kitchen and dining is case, point and example.
http://www.domusnova.com/properties/buy/2056/2-bedroom-house-kensington-chelsea-north-kensington-hewer-street-w10-theo-otten-otten-architects-london-for-sale/
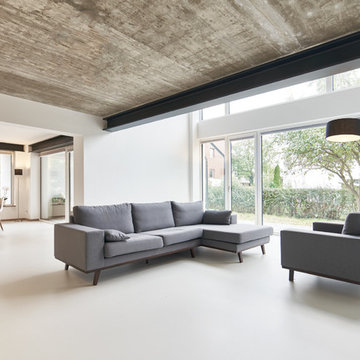
Jörn Blohm, Florian Schätz
Idées déco pour un très grand salon industriel ouvert avec un mur blanc et un sol en linoléum.
Idées déco pour un très grand salon industriel ouvert avec un mur blanc et un sol en linoléum.

The Marine Studies Building is heavily engineered to be a vertical evaluation structure with supplies on the rooftop to support over 920 people for up to two days post a Cascadia level event. The addition of this building thus improves the safety of those that work and play at the Hatfield Marine Science Center and in the surrounding South Beach community.
The MSB uses state-of-the-art architectural and engineering techniques to make it one of the first “vertical evacuation” tsunami sites in the United States. The building will also dramatically increase the Hatfield campus’ marine science education and research capacity.
The building is designed to withstand a 9+ earthquake and to survive an XXL tsunami event. The building is designed to be repairable after a large (L) tsunami event.
A ramp on the outside of the building leads from the ground level to the roof of this three-story structure. The roof of the building is 47 feet high, and it is designed to serve as an emergency assembly site for more than 900 people after a Cascadia Subduction Zone earthquake.
OSU’s Marine Studies Building is designed to provide a safe place for people to gather after an earthquake, out of the path — and above the water — of a possible tsunami. Additionally, several horizontal evacuation paths exist from the HMSC campus, where people can walk to avoid the tsunami inundation. These routes include Safe Haven Hill west of Highway 101 and the Oregon Coast Community College to the south.

Aménagement d'un très grand bureau industriel de type studio avec un mur blanc, moquette, un bureau indépendant, un sol noir, poutres apparentes et du papier peint.

Idée de décoration pour une très grande cuisine ouverte urbaine en L et bois clair avec un évier 1 bac, un plan de travail en surface solide, une crédence grise, une crédence en carreau briquette, un électroménager en acier inoxydable, un sol en carrelage de céramique, un sol gris, un plan de travail gris, un placard à porte plane, îlot et un plafond en bois.

Designed and built by Terramor Homes in Raleigh, NC. The initial and sole objective of setting the tone of this home began and was entirely limited to the foyer and stairwell to which it opens- setting the stage for the expectations, mood and style of this home upon first arrival.
Photography: M. Eric Honeycutt
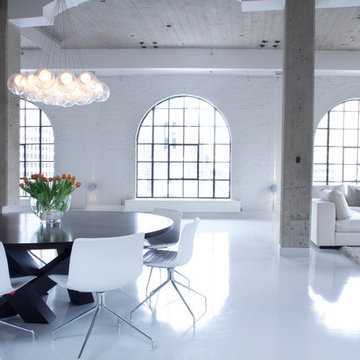
Esther Hershcovich © 2013 Houzz
Cette image montre un très grand salon urbain avec un mur blanc et un sol blanc.
Cette image montre un très grand salon urbain avec un mur blanc et un sol blanc.

Exemple d'une très grande cuisine industrielle en U avec un évier encastré, un placard à porte vitrée, des portes de placard bleues, une crédence marron, une crédence en brique, un électroménager en acier inoxydable, un sol gris, un plan de travail marron et poutres apparentes.

Réalisation d'un très grand salon urbain ouvert avec une salle de réception, un mur gris, une cheminée double-face, un manteau de cheminée en béton, moquette et un sol gris.
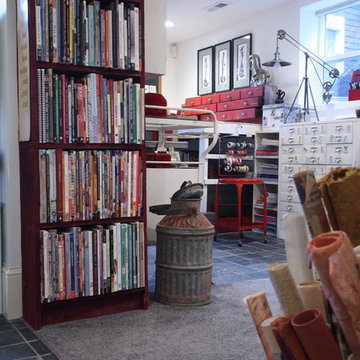
Teness Herman Photography
Réalisation d'un très grand bureau urbain de type studio avec un mur blanc, sol en béton ciré, aucune cheminée et un bureau indépendant.
Réalisation d'un très grand bureau urbain de type studio avec un mur blanc, sol en béton ciré, aucune cheminée et un bureau indépendant.

Photo by Undicilandia
Idées déco pour une très grande salle de séjour industrielle ouverte avec un mur blanc, sol en béton ciré et un sol gris.
Idées déco pour une très grande salle de séjour industrielle ouverte avec un mur blanc, sol en béton ciré et un sol gris.
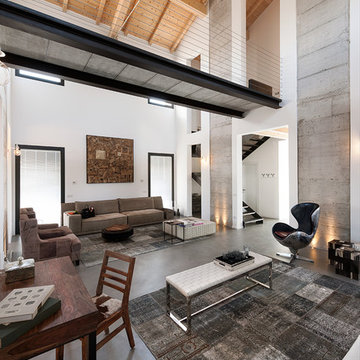
Photo by Undicilandia
Cette photo montre un très grand salon mansardé ou avec mezzanine industriel avec un mur blanc, sol en béton ciré et un sol gris.
Cette photo montre un très grand salon mansardé ou avec mezzanine industriel avec un mur blanc, sol en béton ciré et un sol gris.
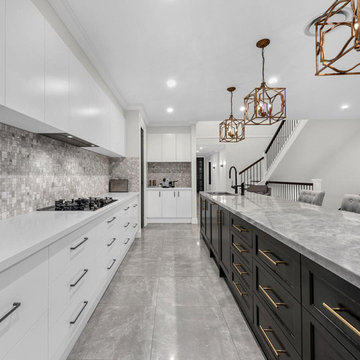
Réalisation d'une très grande cuisine urbaine avec un évier posé, un placard à porte plane, des portes de placard blanches, une crédence grise, une crédence en mosaïque, îlot, un sol gris et un plan de travail blanc.
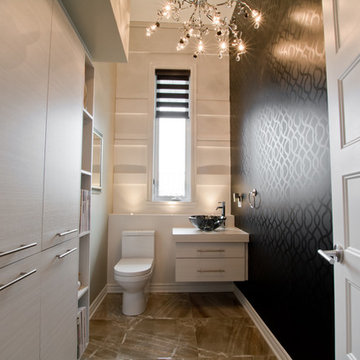
Aménagement d'un très grand WC et toilettes industriel en bois clair avec un placard à porte plane, un plan de toilette en stratifié et un carrelage gris.
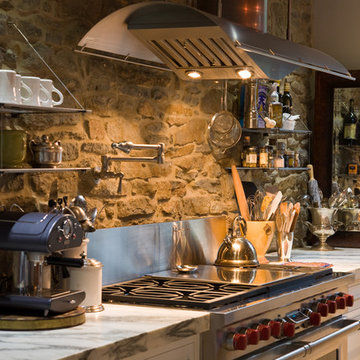
This project was a long labor of love. The clients adored this eclectic farm home from the moment they first opened the front door. They knew immediately as well that they would be making many careful changes to honor the integrity of its old architecture. The original part of the home is a log cabin built in the 1700’s. Several additions had been added over time. The dark, inefficient kitchen that was in place would not serve their lifestyle of entertaining and love of cooking well at all. Their wish list included large pro style appliances, lots of visible storage for collections of plates, silverware, and cookware, and a magazine-worthy end result in terms of aesthetics. After over two years into the design process with a wonderful plan in hand, construction began. Contractors experienced in historic preservation were an important part of the project. Local artisans were chosen for their expertise in metal work for one-of-a-kind pieces designed for this kitchen – pot rack, base for the antique butcher block, freestanding shelves, and wall shelves. Floor tile was hand chipped for an aged effect. Old barn wood planks and beams were used to create the ceiling. Local furniture makers were selected for their abilities to hand plane and hand finish custom antique reproduction pieces that became the island and armoire pantry. An additional cabinetry company manufactured the transitional style perimeter cabinetry. Three different edge details grace the thick marble tops which had to be scribed carefully to the stone wall. Cable lighting and lamps made from old concrete pillars were incorporated. The restored stone wall serves as a magnificent backdrop for the eye- catching hood and 60” range. Extra dishwasher and refrigerator drawers, an extra-large fireclay apron sink along with many accessories enhance the functionality of this two cook kitchen. The fabulous style and fun-loving personalities of the clients shine through in this wonderful kitchen. If you don’t believe us, “swing” through sometime and see for yourself! Matt Villano Photography

The master bedroom suite exudes elegance and functionality with a spacious walk-in closet boasting versatile storage solutions. The bedroom itself boasts a striking full-wall headboard crafted from painted black beadboard, complemented by aged oak flooring and adjacent black matte tile in the bath and closet areas. Custom nightstands on either side of the bed provide convenience, illuminated by industrial rope pendants overhead. The master bath showcases an industrial aesthetic with white subway tile, aged oak cabinetry, and a luxurious walk-in shower. Black plumbing fixtures and hardware add a sophisticated touch, completing this harmoniously designed and well-appointed master suite.
Idées déco de très grandes maisons industrielles
2


















