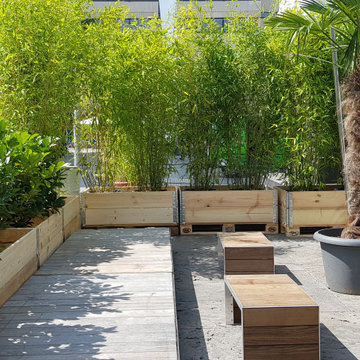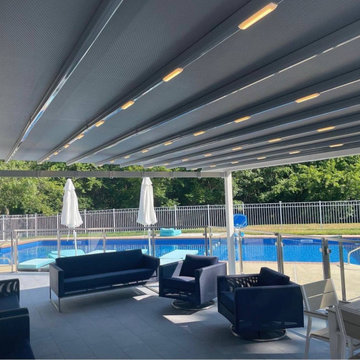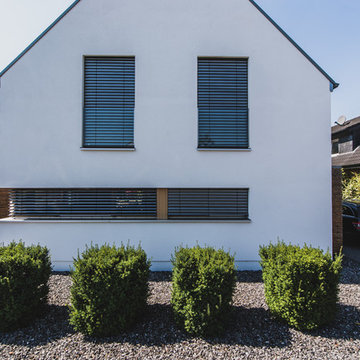Idées déco de très grandes maisons industrielles
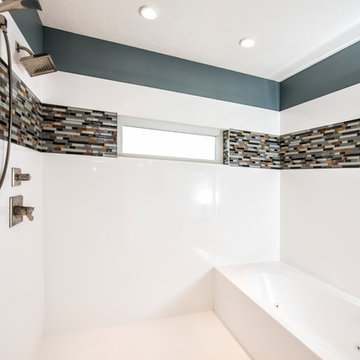
Photography by Starboard & Port of Springfield, MO.
Inspiration pour une très grande salle de bain principale urbaine avec un placard à porte plane, des portes de placard blanches, un espace douche bain, un lavabo intégré et un plan de toilette blanc.
Inspiration pour une très grande salle de bain principale urbaine avec un placard à porte plane, des portes de placard blanches, un espace douche bain, un lavabo intégré et un plan de toilette blanc.
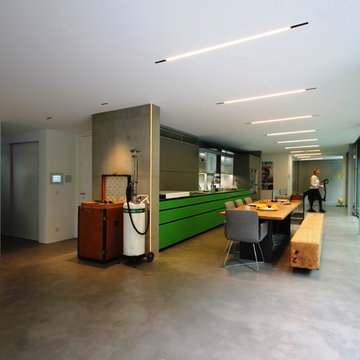
Idée de décoration pour une très grande cuisine ouverte linéaire urbaine avec un évier intégré, des portes de placards vertess, un plan de travail en surface solide, une crédence grise, un électroménager en acier inoxydable, sol en béton ciré et aucun îlot.
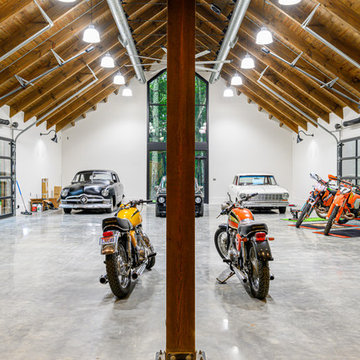
Aménagement d'un très grand garage pour quatre voitures ou plus séparé industriel avec un bureau, studio ou atelier.
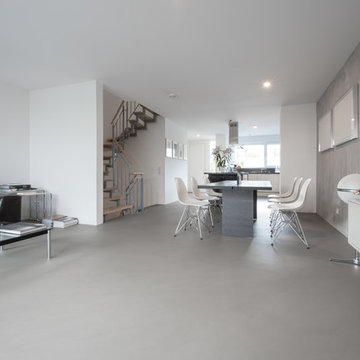
Du findest spannende Hinweise zu diesem Projekt in der Projektbeschreibung oben.
Fotografie Joachim Rieger
Exemple d'un très grand salon industriel ouvert avec sol en béton ciré, un sol gris, une salle de réception et un mur gris.
Exemple d'un très grand salon industriel ouvert avec sol en béton ciré, un sol gris, une salle de réception et un mur gris.
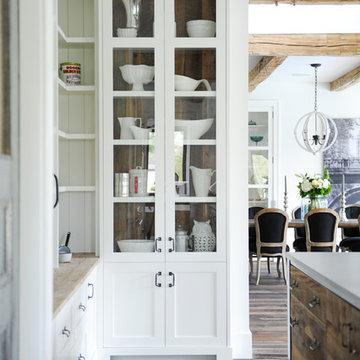
Cabinetry by: Esq Design. Interior design by District 309
Photography: Tracey Ayton
Exemple d'une très grande cuisine américaine industrielle en L avec un évier de ferme, un placard à porte plane, des portes de placard blanches, un plan de travail en bois, une crédence blanche, une crédence en bois, un électroménager en acier inoxydable, parquet foncé, îlot et un sol marron.
Exemple d'une très grande cuisine américaine industrielle en L avec un évier de ferme, un placard à porte plane, des portes de placard blanches, un plan de travail en bois, une crédence blanche, une crédence en bois, un électroménager en acier inoxydable, parquet foncé, îlot et un sol marron.
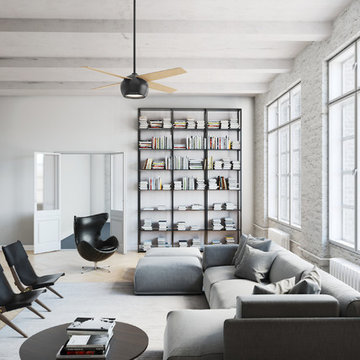
Aménagement d'un très grand salon industriel ouvert avec un mur blanc, parquet clair, aucune cheminée et aucun téléviseur.
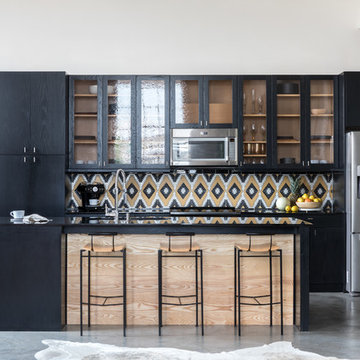
Design: Cattaneo Studios // Photos: Jacqueline Marque
Idées déco pour une très grande cuisine ouverte linéaire industrielle avec des portes de placard noires, une crédence multicolore, une crédence en céramique, un électroménager en acier inoxydable, sol en béton ciré, îlot, un sol gris, plan de travail noir et un placard à porte vitrée.
Idées déco pour une très grande cuisine ouverte linéaire industrielle avec des portes de placard noires, une crédence multicolore, une crédence en céramique, un électroménager en acier inoxydable, sol en béton ciré, îlot, un sol gris, plan de travail noir et un placard à porte vitrée.
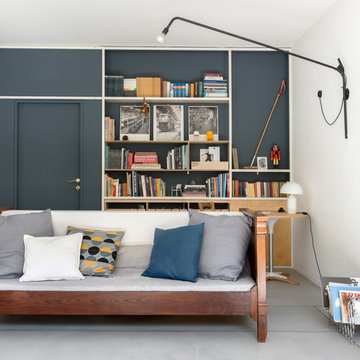
Photography: @angelitabonetti / @monadvisual
Styling: @alessandrachiarelli
Idées déco pour un très grand salon mansardé ou avec mezzanine industriel avec une bibliothèque ou un coin lecture, un mur bleu, sol en béton ciré, aucun téléviseur et un sol gris.
Idées déco pour un très grand salon mansardé ou avec mezzanine industriel avec une bibliothèque ou un coin lecture, un mur bleu, sol en béton ciré, aucun téléviseur et un sol gris.
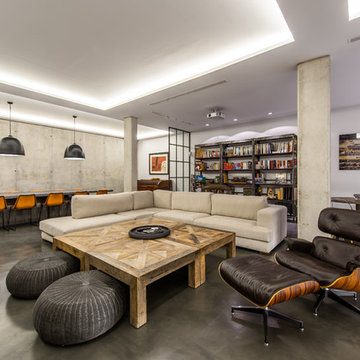
ADOLFO GOSALVEZ
Cette image montre un très grand salon urbain ouvert avec une bibliothèque ou un coin lecture, un mur gris et sol en béton ciré.
Cette image montre un très grand salon urbain ouvert avec une bibliothèque ou un coin lecture, un mur gris et sol en béton ciré.
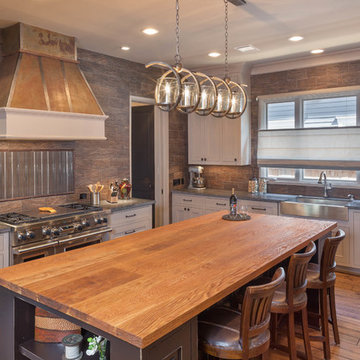
Benjamin Hill Photography
Idées déco pour une très grande cuisine industrielle en U fermée avec un évier encastré, un placard à porte shaker, des portes de placard blanches, un plan de travail en granite, une crédence marron, une crédence en carrelage de pierre, un électroménager en acier inoxydable, un sol en bois brun, îlot, un sol marron et un plan de travail gris.
Idées déco pour une très grande cuisine industrielle en U fermée avec un évier encastré, un placard à porte shaker, des portes de placard blanches, un plan de travail en granite, une crédence marron, une crédence en carrelage de pierre, un électroménager en acier inoxydable, un sol en bois brun, îlot, un sol marron et un plan de travail gris.
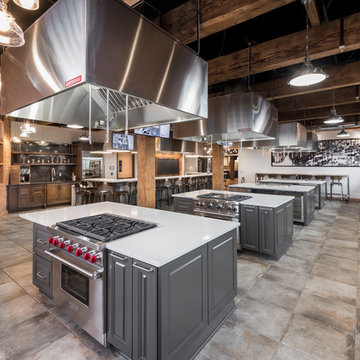
ARTISAN CULINARY LOFT VENUE SPACE
Private kitchen and dining event space for culinary exploration. A custom culinary event space perfect for corporate events, dinner parties, birthday parties, rehearsal dinners and more.
The Artisan Culinary Loft is the perfect place for corporate and special events of any kind. Whether you are looking for a company team building experience or cocktail reception for fifty, meeting space, entertaining clients or a memorable evening with friends and family, we can custom design a special event to meet your needs.

World Renowned Architecture Firm Fratantoni Design created this beautiful home! They design home plans for families all over the world in any size and style. They also have in-house Interior Designer Firm Fratantoni Interior Designers and world class Luxury Home Building Firm Fratantoni Luxury Estates! Hire one or all three companies to design and build and or remodel your home!
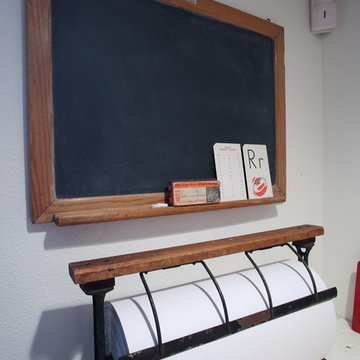
Teness Herman Photography
Exemple d'un très grand bureau industriel de type studio avec un mur blanc, sol en béton ciré, aucune cheminée et un bureau indépendant.
Exemple d'un très grand bureau industriel de type studio avec un mur blanc, sol en béton ciré, aucune cheminée et un bureau indépendant.
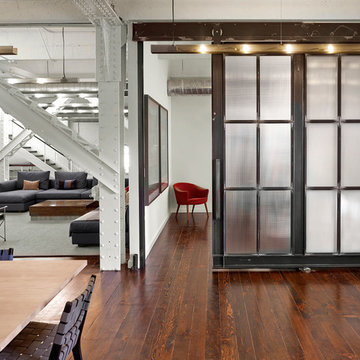
Cesar Rubio
Exemple d'une très grande chambre industrielle avec un mur blanc et un sol en bois brun.
Exemple d'une très grande chambre industrielle avec un mur blanc et un sol en bois brun.
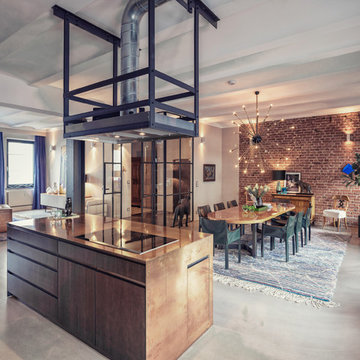
2D Bild aus dem 3D Model, alle 3D views können wir ihnen als Einzelbilder zur Verfügung stellen. - Studio Messberger
Für die 3D-Tour hier klicken:
https://my.matterport.com/show/?m=s7M9wFqkTmG&utm_source=4

View from dining table.
Cette photo montre une très grande cuisine américaine industrielle en U avec un évier encastré, un placard à porte plane, des portes de placards vertess, un plan de travail en quartz, une crédence grise, une crédence en dalle de pierre, un électroménager en acier inoxydable, un sol en bois brun, îlot et un sol marron.
Cette photo montre une très grande cuisine américaine industrielle en U avec un évier encastré, un placard à porte plane, des portes de placards vertess, un plan de travail en quartz, une crédence grise, une crédence en dalle de pierre, un électroménager en acier inoxydable, un sol en bois brun, îlot et un sol marron.
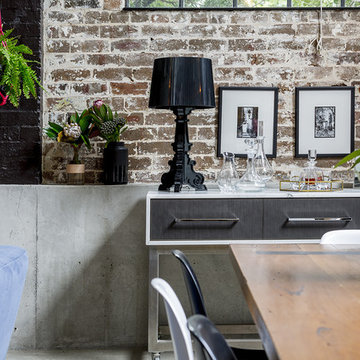
Cette photo montre une très grande salle à manger ouverte sur le salon industrielle avec sol en béton ciré, un poêle à bois, un manteau de cheminée en béton et un sol gris.
Idées déco de très grandes maisons industrielles
3



















