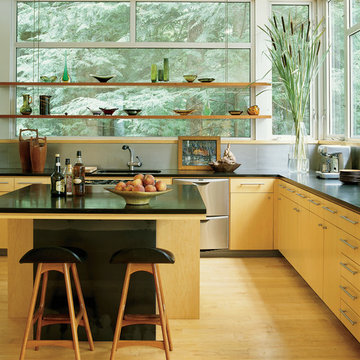Idées déco de maisons modernes

Cette image montre une grande cuisine américaine minimaliste en L et bois brun avec un évier encastré, un placard à porte plane, une crédence blanche, un électroménager en acier inoxydable, un sol en bois brun, 2 îlots, un sol marron, un plan de travail blanc et une crédence en dalle de pierre.
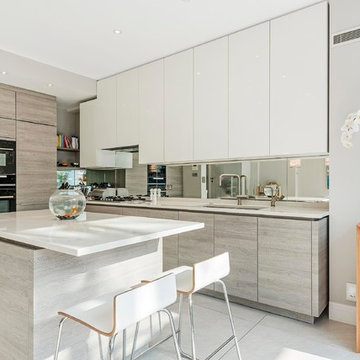
Nicholas Ferris
Inspiration pour une cuisine encastrable et bicolore minimaliste en L de taille moyenne avec un évier encastré, un placard à porte plane, des portes de placard grises, une crédence métallisée, une crédence miroir, îlot et un sol gris.
Inspiration pour une cuisine encastrable et bicolore minimaliste en L de taille moyenne avec un évier encastré, un placard à porte plane, des portes de placard grises, une crédence métallisée, une crédence miroir, îlot et un sol gris.
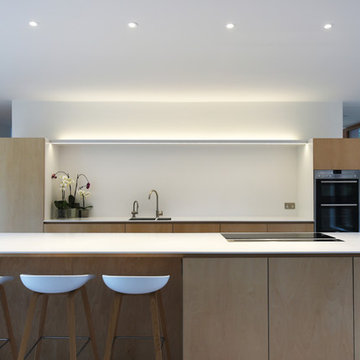
Architect: Napier Clarke Architects
Photographer: Gibson Blanc
Aménagement d'une cuisine moderne en U et bois clair fermée et de taille moyenne avec un évier encastré, un placard à porte plane, une péninsule et une crédence blanche.
Aménagement d'une cuisine moderne en U et bois clair fermée et de taille moyenne avec un évier encastré, un placard à porte plane, une péninsule et une crédence blanche.
Trouvez le bon professionnel près de chez vous
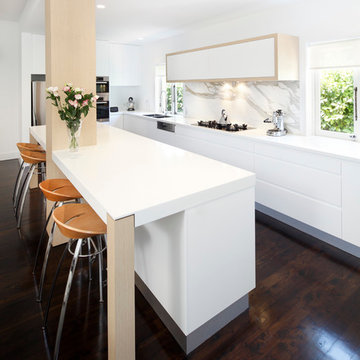
This modern kitchen space was converted from a separate kitchen, laundry and dining room into one open-plan area, and the lowered ceiling in the kitchen helps define the space.
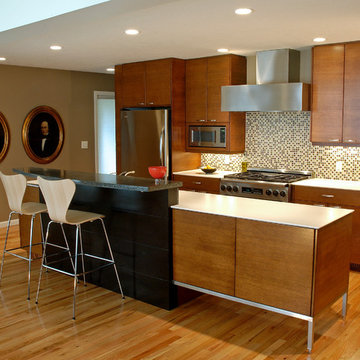
This 50's home had a tiny 8' long galley kitchen with 3 feet between counters which is common for the era. The clients love the location and wanted to stay so they decided to improve the kitchen they would need to do an addition. The addition allow them to move the small dining room into the larger addition and extend the kitchen down into the old dining room giving them a spacious island kitchen.
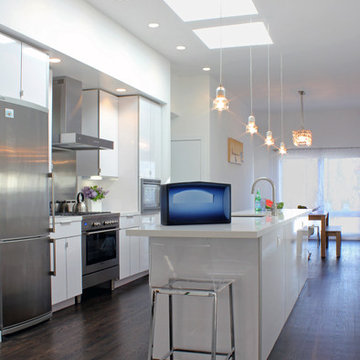
An extensive Remodel of of an existing 1,500 square foot Flat, resulting in an open expansive Kitchen, Dining and Entry. Three large skylights and expansive windows were introduced into the main open space, creating a significantly brightened interior. Clean, Modern Design is emphasized. The main space now spans the length of the building, over 60 feet. The New Open Kitchen, Dining and Entry was created from an existing dark and underutilized Hallway. The new space includes a reconfigured Living Room, Bedroom, Master Bedroom and Bath, 2 Bedrooms, and the open main Kitchen, Dining and Entry. The Bright, Clean, Modern Design also creates a galleried space for Modern Art and Furnishings.
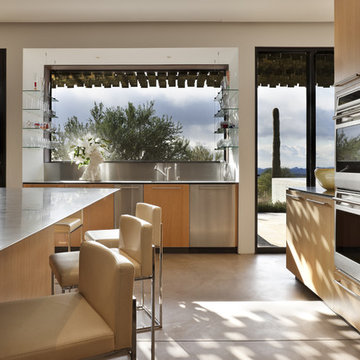
Modern kitchen by Eddie Jones of Jones Studio, inc.
Architect: Jones Studio, inc.
Contractor: the construction zone, ltd.
Photo Credit: Ed Taube
Rechargez la page pour ne plus voir cette annonce spécifique
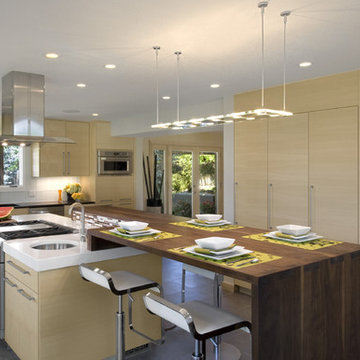
Award winning warm modern contemporary open kitchen design by Mosaic Architects. Photos by Raul J Garcia
Cette photo montre une cuisine moderne avec un électroménager en acier inoxydable et un plan de travail en bois.
Cette photo montre une cuisine moderne avec un électroménager en acier inoxydable et un plan de travail en bois.
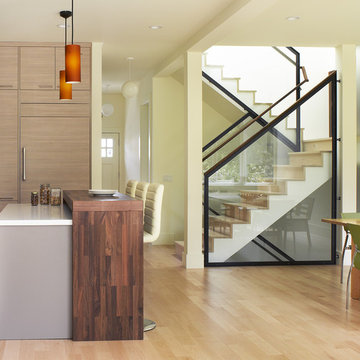
This project aims to be the first residence in San Francisco that is completely self-powering and carbon neutral. The architecture has been developed in conjunction with the mechanical systems and landscape design, each influencing the other to arrive at an integrated solution. Working from the historic façade, the design preserves the traditional formal parlors transitioning to an open plan at the central stairwell which defines the distinction between eras. The new floor plates act as passive solar collectors and radiant tubing redistributes collected warmth to the original, North facing portions of the house. Careful consideration has been given to the envelope design in order to reduce the overall space conditioning needs, retrofitting the old and maximizing insulation in the new.
Photographer Ken Gutmaker

Idée de décoration pour une cuisine américaine minimaliste en bois brun avec une crédence beige, une crédence en carreau de verre, un électroménager en acier inoxydable et un placard à porte plane.
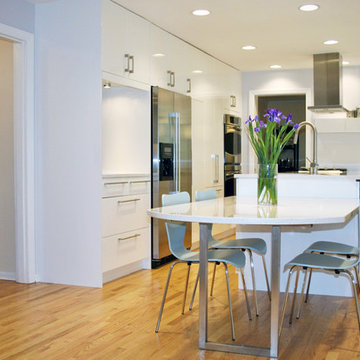
Réalisation d'une cuisine parallèle minimaliste fermée avec un électroménager en acier inoxydable, un placard à porte plane, des portes de placard blanches, un évier encastré et un plan de travail en quartz modifié.
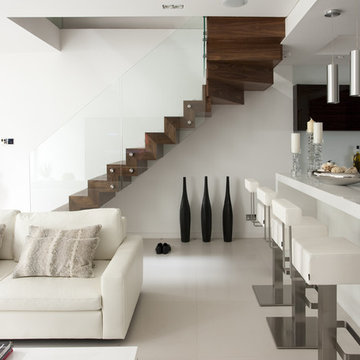
Idée de décoration pour un escalier flottant minimaliste avec des marches en bois, des contremarches en bois et un garde-corps en verre.
Rechargez la page pour ne plus voir cette annonce spécifique

Cette photo montre une cuisine encastrable moderne en U avec un évier encastré, un placard à porte plane, des portes de placard marrons, un plan de travail en surface solide, une crédence blanche, parquet clair, îlot, plan de travail noir et fenêtre au-dessus de l'évier.
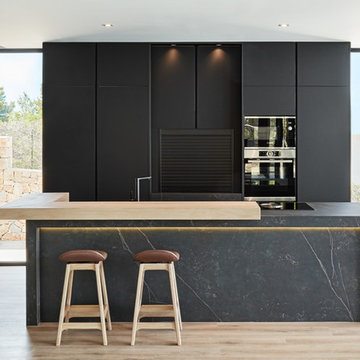
Aménagement d'une cuisine moderne avec un placard à porte plane, des portes de placard noires, un électroménager noir, parquet clair, îlot, un sol beige et un plan de travail gris.
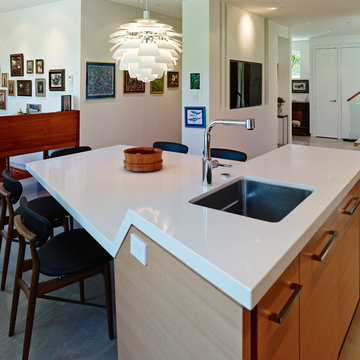
Aménagement d'une cuisine américaine moderne en bois clair avec un placard à porte plane, un évier encastré, plan de travail en marbre et un électroménager en acier inoxydable.
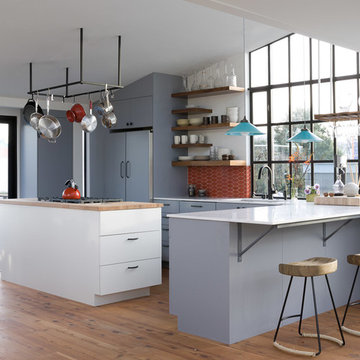
Kitchen featuring cararra marble counters; Interior by Robert Nebolon and Sarah Bertram.
Pictures byDavid Duncan Livingston
Cette photo montre une cuisine ouverte encastrable moderne en L avec plan de travail en marbre, un placard à porte plane, des portes de placard bleues, une crédence rouge et une crédence en céramique.
Cette photo montre une cuisine ouverte encastrable moderne en L avec plan de travail en marbre, un placard à porte plane, des portes de placard bleues, une crédence rouge et une crédence en céramique.
Idées déco de maisons modernes
Rechargez la page pour ne plus voir cette annonce spécifique

Photography by Matthew Millman
Exemple d'une cuisine moderne en bois brun et L avec un placard sans porte, une crédence en feuille de verre, un électroménager en acier inoxydable, un évier encastré, une crédence verte, sol en béton ciré, îlot et un sol gris.
Exemple d'une cuisine moderne en bois brun et L avec un placard sans porte, une crédence en feuille de verre, un électroménager en acier inoxydable, un évier encastré, une crédence verte, sol en béton ciré, îlot et un sol gris.

The open kitchen has a stainless steel counter and ebony cabinets.
Cette image montre une cuisine américaine parallèle minimaliste en inox de taille moyenne avec un évier intégré, un plan de travail en inox, une crédence bleue, une crédence en feuille de verre, un placard à porte plane, un électroménager en acier inoxydable, îlot et parquet foncé.
Cette image montre une cuisine américaine parallèle minimaliste en inox de taille moyenne avec un évier intégré, un plan de travail en inox, une crédence bleue, une crédence en feuille de verre, un placard à porte plane, un électroménager en acier inoxydable, îlot et parquet foncé.
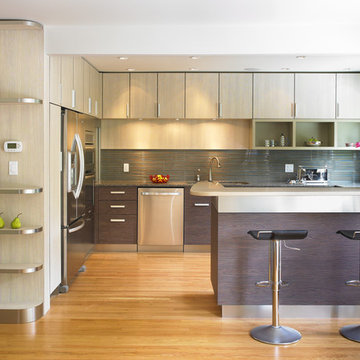
Jo Ann Richards, Works Photography
Textured Faux Wood laminates combined with stainless steel accents create a sleek, easy maintenance look
Cette image montre une cuisine minimaliste avec un électroménager en acier inoxydable.
Cette image montre une cuisine minimaliste avec un électroménager en acier inoxydable.
1




















