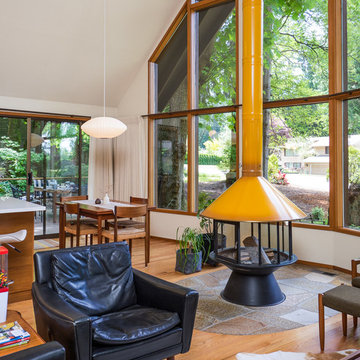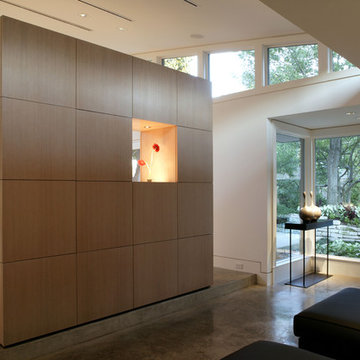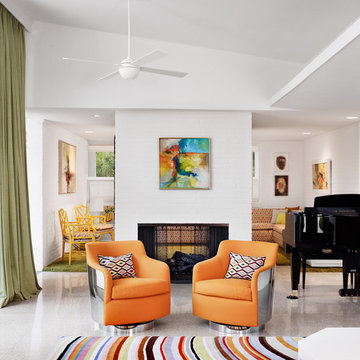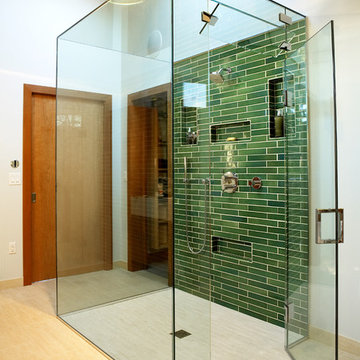Idées déco de maisons modernes

Chad Mellon
Inspiration pour une grande salle de bain minimaliste pour enfant avec un placard à porte plane, des portes de placard beiges, une baignoire indépendante, une douche ouverte, WC séparés, un carrelage blanc, du carrelage en marbre, un mur blanc, carreaux de ciment au sol, une vasque, un sol noir, aucune cabine et du carrelage bicolore.
Inspiration pour une grande salle de bain minimaliste pour enfant avec un placard à porte plane, des portes de placard beiges, une baignoire indépendante, une douche ouverte, WC séparés, un carrelage blanc, du carrelage en marbre, un mur blanc, carreaux de ciment au sol, une vasque, un sol noir, aucune cabine et du carrelage bicolore.
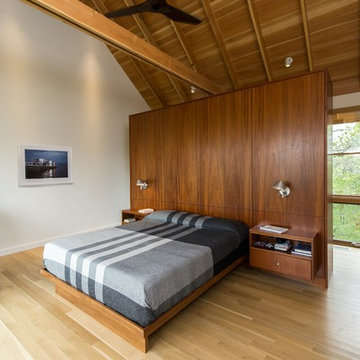
Peter Vanderwarker
Idée de décoration pour une chambre parentale minimaliste de taille moyenne avec un mur blanc, parquet clair, aucune cheminée et un sol beige.
Idée de décoration pour une chambre parentale minimaliste de taille moyenne avec un mur blanc, parquet clair, aucune cheminée et un sol beige.
Trouvez le bon professionnel près de chez vous
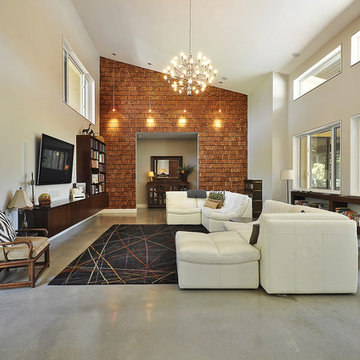
great room. looking from dining. feature wall - cedar post cross-sections.
Photo credit: Allison Cartwright, TwistArt LLC
Cette photo montre un salon moderne avec un mur beige et un téléviseur fixé au mur.
Cette photo montre un salon moderne avec un mur beige et un téléviseur fixé au mur.

photo by Susan Teare
Idée de décoration pour une cuisine américaine linéaire minimaliste en bois brun de taille moyenne avec un électroménager en acier inoxydable, un évier 1 bac, un placard à porte shaker, un plan de travail en quartz modifié, sol en béton ciré, aucun îlot et un sol marron.
Idée de décoration pour une cuisine américaine linéaire minimaliste en bois brun de taille moyenne avec un électroménager en acier inoxydable, un évier 1 bac, un placard à porte shaker, un plan de travail en quartz modifié, sol en béton ciré, aucun îlot et un sol marron.
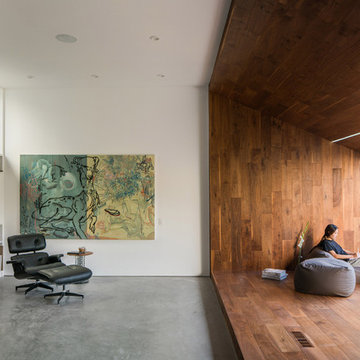
Aménagement d'une salle de séjour moderne avec un mur blanc, sol en béton ciré et un sol gris.
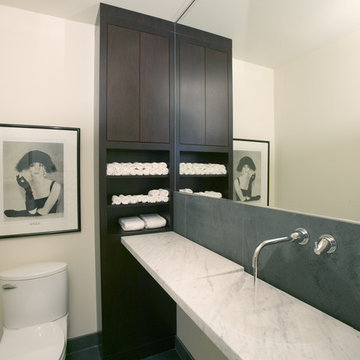
Photo by Paul Crosby
Exemple d'un WC et toilettes moderne avec une grande vasque et un plan de toilette blanc.
Exemple d'un WC et toilettes moderne avec une grande vasque et un plan de toilette blanc.
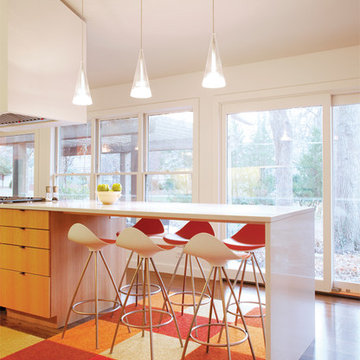
Ranch Lite is the second iteration of Hufft Projects’ renovation of a mid-century Ranch style house. Much like its predecessor, Modern with Ranch, Ranch Lite makes strong moves to open up and liberate a once compartmentalized interior.
The clients had an interest in central space in the home where all the functions could intermix. This was accomplished by demolishing the walls which created the once formal family room, living room, and kitchen. The result is an expansive and colorful interior.
As a focal point, a continuous band of custom casework anchors the center of the space. It serves to function as a bar, it houses kitchen cabinets, various storage needs and contains the living space’s entertainment center.
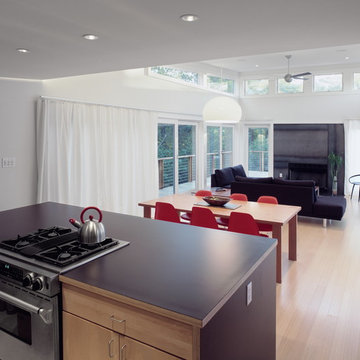
Located on a five-acre rocky outcrop, The Mountain Retreat trades in Manhattan skyscrapers and the scuttle of yellow cabs for sweeping views of the Catskill Mountains and hawks gliding on the thermals below. The client, who loves mountain biking and rock climbing, camped out on the hilltop during the siting of the house to determine the best spot, angle and orientation for his new escape. The resulting home is a retreat carefully crafted into its unique surroundings. The Mountain Retreat provides a unique and efficient 1,800 sf indoor and outdoor living and entertaining experience.
The finished house, sitting partially on concrete stilts, gives way to a striking display. Its angular lines, soaring height, and unique blend of warm cedar siding with cool gray concrete panels and glass are displayed to great advantage in the context of its rough mountaintop setting. The stilts act as supports for the great room above and, below, define the parking spaces for an uncluttered entry and carport. An enclosed staircase runs along the north side of the house. Sheathed inside and out with gray cement board panels, it leads from the ground floor entrance to the main living spaces, which exist in the treetops. Requiring the insertion of pylons, a well, and a septic tank, the rocky terrain of the immediate site had to be blasted. Rather than discarding the remnants, the rocks were scattered around the site. Used for outdoor seating and the entry pathway, the rock cover further emphasizes the relation and integration of the house into the natural backdrop.
The home’s butterfly roof channels rainwater to two custom metal scuppers, from which it cascades off onto thoughtfully placed boulders. The butterfly roof gives the great room and master bedroom a tall, sloped ceiling with light from above, while a suite of ground-room floors fit cozily below. An elevated cedar deck wraps around three sides of the great room, offering a full day of sunshine for deck lounging and for the entire room to be opened to the outdoors with ease.
Architects: Joseph Tanney, Robert Luntz
Project Architect: John Kim
Project Team: Jacob Moore
Manufacturer: Apex Homes, INC.
Engineer: Robert Silman Associates, P.C., Greg Sloditski
Contractor: JH Construction, INC.
Photographer: © Floto & Warner
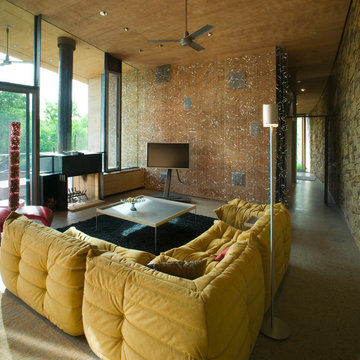
Timmerman Photography, Inc
Idées déco pour un salon moderne avec une cheminée double-face, un téléviseur indépendant et un mur en pierre.
Idées déco pour un salon moderne avec une cheminée double-face, un téléviseur indépendant et un mur en pierre.

Exemple d'un WC et toilettes moderne en bois brun avec un placard à porte plane, un carrelage blanc, un lavabo encastré, un sol gris, un plan de toilette gris et meuble-lavabo suspendu.
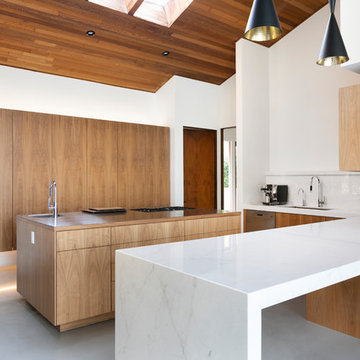
Cette photo montre une cuisine moderne en U et bois brun avec un évier encastré, un placard à porte plane, une crédence blanche, un électroménager en acier inoxydable, sol en béton ciré, îlot, un sol gris et un plan de travail blanc.
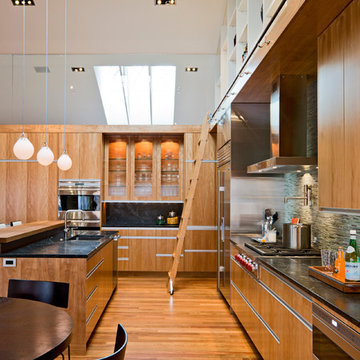
A dated 1980’s home became the perfect place for entertaining in style.
Stylish and inventive, this home is ideal for playing games in the living room while cooking and entertaining in the kitchen. An unusual mix of materials reflects the warmth and character of the organic modern design, including red birch cabinets, rare reclaimed wood details, rich Brazilian cherry floors and a soaring custom-built shiplap cedar entryway. High shelves accessed by a sliding library ladder provide art and book display areas overlooking the great room fireplace. A custom 12-foot folding door seamlessly integrates the eat-in kitchen with the three-season porch and deck for dining options galore. What could be better for year-round entertaining of family and friends? Call today to schedule an informational visit, tour, or portfolio review.
BUILDER: Streeter & Associates
ARCHITECT: Peterssen/Keller
INTERIOR: Eminent Interior Design
PHOTOGRAPHY: Paul Crosby Architectural Photography
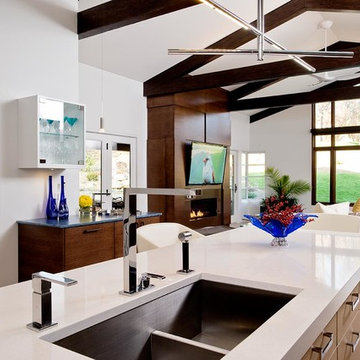
Master Remodelers Inc.,
David Aschkenas-Photographer
Inspiration pour une cuisine ouverte minimaliste en bois foncé avec un évier encastré et un placard à porte plane.
Inspiration pour une cuisine ouverte minimaliste en bois foncé avec un évier encastré et un placard à porte plane.
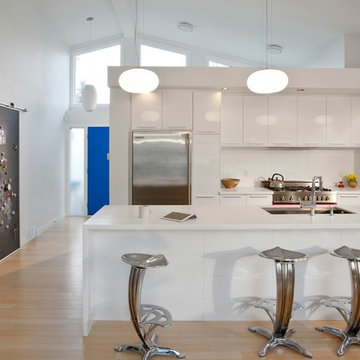
Calgary > Altadore > Ensuite, Stairs, Office, Living Room, Kitchen
Photo Credit: Bruce Edwards
Aménagement d'une cuisine parallèle moderne avec un électroménager en acier inoxydable, un évier 1 bac, un placard à porte plane, des portes de placard blanches et une crédence blanche.
Aménagement d'une cuisine parallèle moderne avec un électroménager en acier inoxydable, un évier 1 bac, un placard à porte plane, des portes de placard blanches et une crédence blanche.
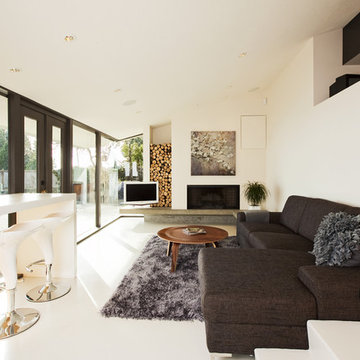
Rennovation of a mid century modern post and beam home in West Vancouver
Aménagement d'un salon moderne de taille moyenne avec un mur blanc, une cheminée standard, un téléviseur indépendant, sol en béton ciré et un sol blanc.
Aménagement d'un salon moderne de taille moyenne avec un mur blanc, une cheminée standard, un téléviseur indépendant, sol en béton ciré et un sol blanc.
Idées déco de maisons modernes
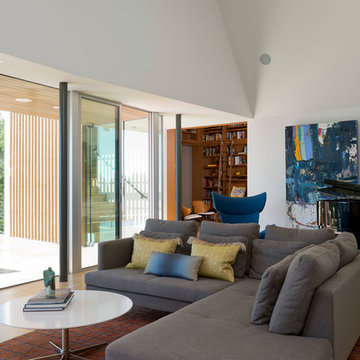
The living/family room serves our clients well with it's floor to ceiling glass walls, open living arrangement, and space for their baby grand piano.
Photo by Paul Bardagjy
1



















