Idées déco de maisons montagne
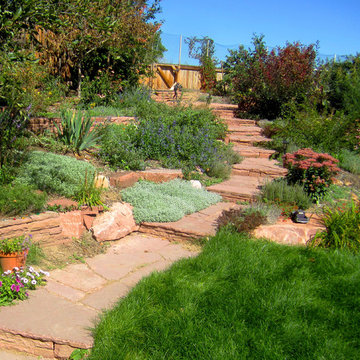
Before the Ecoscape designers created this backyard terrace design, this space was an odd- shaped, upwardly sloping, compacted-dirt yard with a smattering of straggly turf, assorted weeds, and a few undesirable Russian olive trees. The graduated redstone pathway is the focal point, drawing the eye upwards, with terraced beds adding texture and visual interest. Sod was added in a few key spots, however it is the water-wise perennial plantings that provide much- needed nutrition for our pollinator friends. Instead of having a sad, uninspiring backyard, the homeowner gained a lot of functional garden space with the raised beds and rock outcroppings. When covered with snow, the shapes and curves created through stonework will keep this yard interesting throughout Colorado's long winter, which often goes right though April and May. As new plants emerge in the spring, the redstone creates pockets of warmth, helping them through the fluctuating low temperatures.
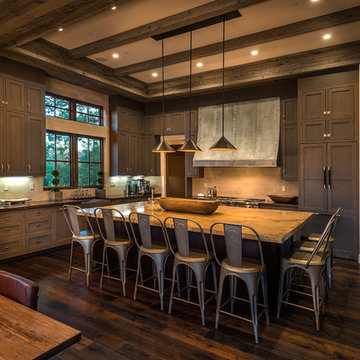
Vance Fox
Cette image montre une grande cuisine américaine encastrable chalet en L et bois foncé avec îlot, un évier de ferme, un placard à porte shaker, une crédence grise, une crédence en carrelage métro et parquet foncé.
Cette image montre une grande cuisine américaine encastrable chalet en L et bois foncé avec îlot, un évier de ferme, un placard à porte shaker, une crédence grise, une crédence en carrelage métro et parquet foncé.
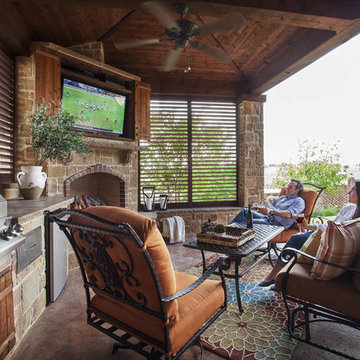
Open louvers on a clear day allow for airflow and visibility while still providing privacy from the neighbors
Réalisation d'une terrasse arrière chalet avec une cuisine d'été, du béton estampé et une extension de toiture.
Réalisation d'une terrasse arrière chalet avec une cuisine d'été, du béton estampé et une extension de toiture.
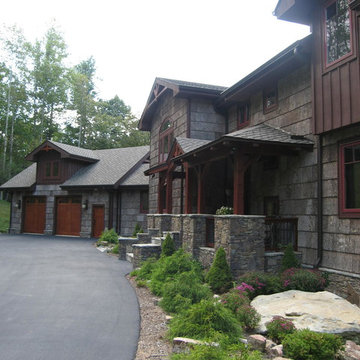
Photo: KCM
Inspiration pour une grande façade de maison marron chalet à deux étages et plus avec un revêtement mixte et un toit à deux pans.
Inspiration pour une grande façade de maison marron chalet à deux étages et plus avec un revêtement mixte et un toit à deux pans.
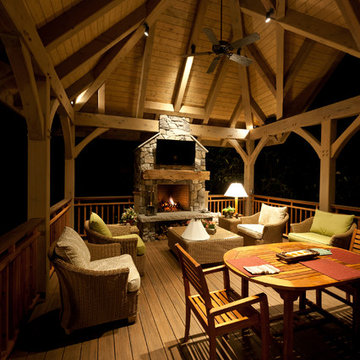
Western Red Cedar
© Carolina Timberworks
Idées déco pour une terrasse arrière montagne de taille moyenne avec une pergola.
Idées déco pour une terrasse arrière montagne de taille moyenne avec une pergola.
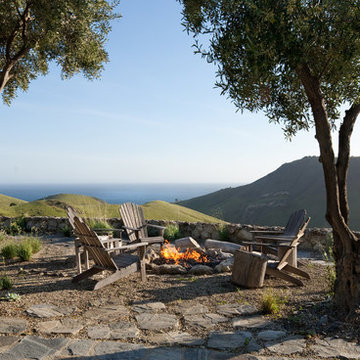
Rustic fire pit with an amazing view
Cette image montre une terrasse arrière chalet de taille moyenne avec du gravier, un foyer extérieur et aucune couverture.
Cette image montre une terrasse arrière chalet de taille moyenne avec du gravier, un foyer extérieur et aucune couverture.

This home bar features built in shelving, custom rustic lighting and a granite counter, with exposed timber beams on the ceiling.
Aménagement d'un petit bar de salon parallèle montagne en bois foncé avec des tabourets, parquet foncé, un placard avec porte à panneau surélevé, un plan de travail en granite, une crédence multicolore, une crédence en carrelage de pierre et un sol marron.
Aménagement d'un petit bar de salon parallèle montagne en bois foncé avec des tabourets, parquet foncé, un placard avec porte à panneau surélevé, un plan de travail en granite, une crédence multicolore, une crédence en carrelage de pierre et un sol marron.

Servo-drive trash can cabinet allows for hands-free opening and closing of the waste cabinet. One simply bumps the front of the cabinet and the motor opens and closes the drawer. No more germs on the cabinet door and hardware.
Heather Harris Photography, LLC
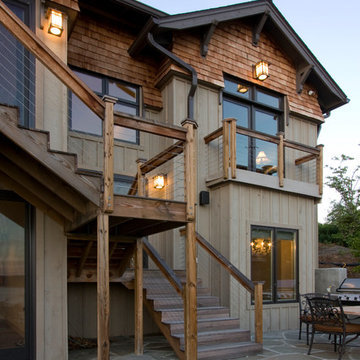
Nice intermix of textures displayed here!
Photos by Jay Weiland
Réalisation d'un escalier extérieur chalet en bois de taille moyenne.
Réalisation d'un escalier extérieur chalet en bois de taille moyenne.
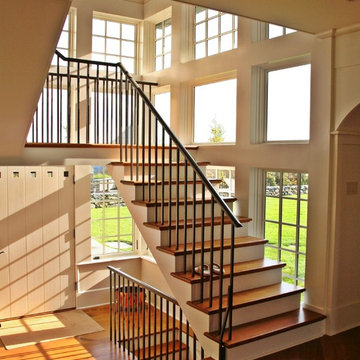
Exemple d'un escalier peint montagne en U de taille moyenne avec des marches en bois et un garde-corps en métal.
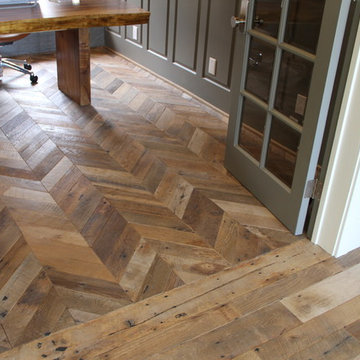
Inspiration pour un petit bureau chalet avec un mur gris, un sol en bois brun, aucune cheminée et un bureau indépendant.
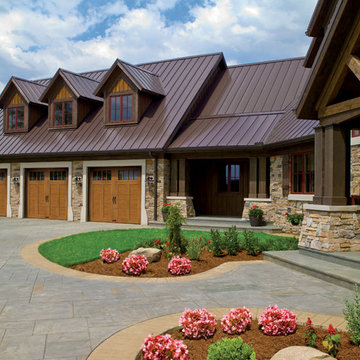
Clopay Canyon Ridge Collection Ultra-Grain Series faux wood carriage house garage doors on a rustic lodge home. Constructed of insulated steel with composite overlays. Numerous designs with or without windows offered in three stain colors.
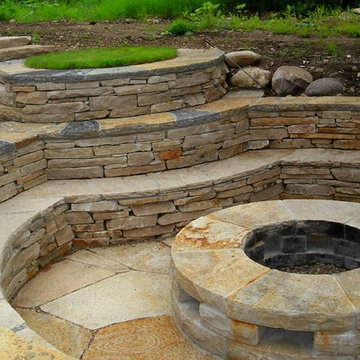
This sunken fire pit follows the natural terrain, and beautifully incorporates into the rest of the landscape. Beautiful, beautiful work.
Aménagement d'un grand jardin arrière montagne avec un foyer extérieur, une exposition ensoleillée et des pavés en pierre naturelle.
Aménagement d'un grand jardin arrière montagne avec un foyer extérieur, une exposition ensoleillée et des pavés en pierre naturelle.
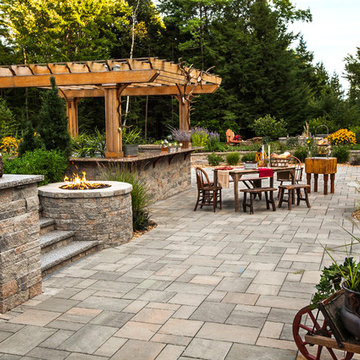
Techo-Bloc’s most versatile wall stone. Mini-Creta boasts an aged finish on both sides of the block, making it perfect for a freestanding wall around your patio, or as a partition between multi-leveled areas of your landscape. It is also a popular choice for freestanding hardscape features such as water and fire features, bars, grill islands, etc. Any way you look at it, Mini-Creta is a beautiful stone. Mini-Creta is also available as a Pillar Kit.
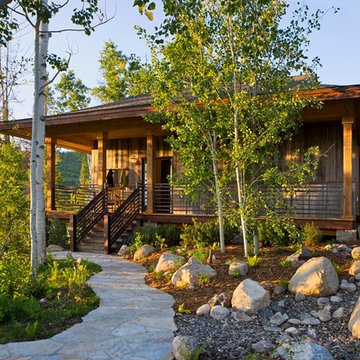
Authentic Japanese Tea House, secondary residence. Design by Trilogy Partners. Photo Roger Wade Featured Architectural Digest May 2010
Cette image montre une petite façade de maison grise chalet de plain-pied avec un revêtement mixte.
Cette image montre une petite façade de maison grise chalet de plain-pied avec un revêtement mixte.

Stacked stone walls and flag stone floors bring a strong architectural element to this Pool House.
Photographed by Kate Russell
Inspiration pour une grande salle de cinéma chalet ouverte avec un téléviseur encastré, un mur multicolore et un sol en ardoise.
Inspiration pour une grande salle de cinéma chalet ouverte avec un téléviseur encastré, un mur multicolore et un sol en ardoise.
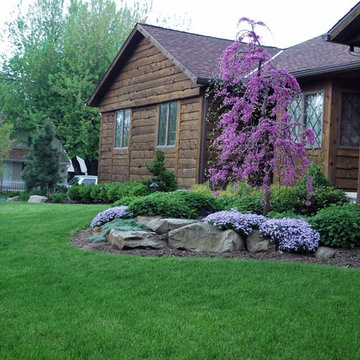
A weeping redbud (Cercis canadensis 'Covey') highlights this front yard. Creeping phlox and hardy geranium fill the ground plane beneath.
Inspiration pour un jardin sur cour chalet de taille moyenne et l'automne avec une exposition partiellement ombragée.
Inspiration pour un jardin sur cour chalet de taille moyenne et l'automne avec une exposition partiellement ombragée.
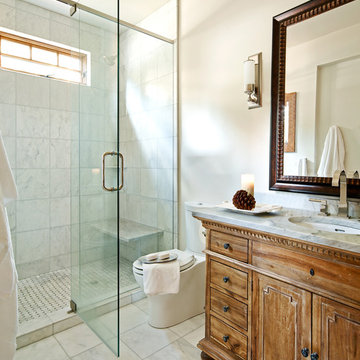
Idée de décoration pour une salle de bain chalet en bois brun de taille moyenne avec un lavabo encastré, un placard avec porte à panneau encastré, un carrelage blanc, WC à poser, du carrelage en marbre, un mur blanc, un sol en marbre, un plan de toilette en marbre, un sol blanc, une cabine de douche à porte battante et une fenêtre.
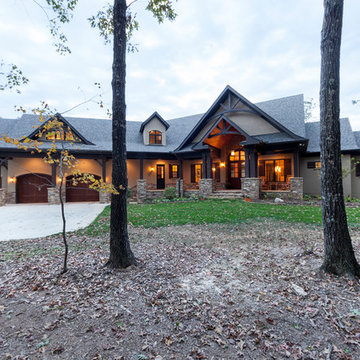
Everett Custom Homes & Jim Schmid Photography
Idées déco pour une grande façade de maison grise montagne en stuc à un étage avec un toit à deux pans et un toit en shingle.
Idées déco pour une grande façade de maison grise montagne en stuc à un étage avec un toit à deux pans et un toit en shingle.
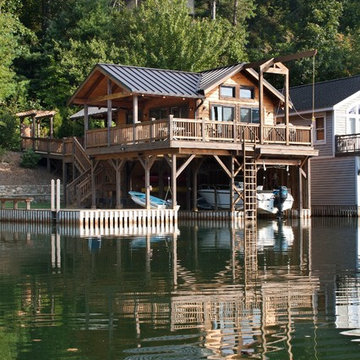
J Weiland
Inspiration pour une façade de maison marron chalet en bois de taille moyenne et à un étage avec un toit à deux pans.
Inspiration pour une façade de maison marron chalet en bois de taille moyenne et à un étage avec un toit à deux pans.
Idées déco de maisons montagne
7


















