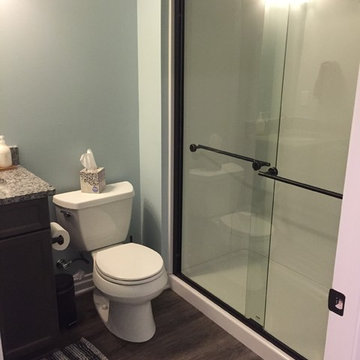Idées déco de maisons montagne
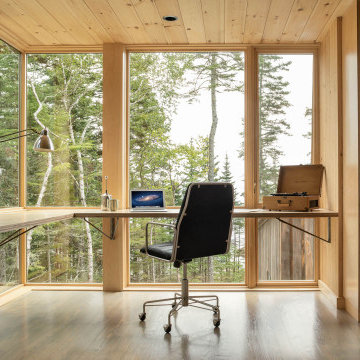
Office
Cette photo montre un bureau montagne de taille moyenne avec un mur marron, un sol en bois brun, aucune cheminée, un bureau intégré et un sol gris.
Cette photo montre un bureau montagne de taille moyenne avec un mur marron, un sol en bois brun, aucune cheminée, un bureau intégré et un sol gris.
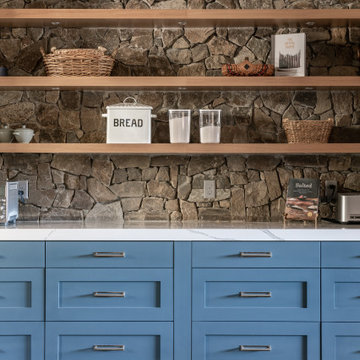
Idées déco pour une grande cuisine américaine montagne en U et bois brun avec un placard à porte plane, un électroménager en acier inoxydable, parquet clair et îlot.

Exemple d'une grande cuisine ouverte parallèle, encastrable et bicolore montagne avec un évier encastré, un placard à porte plane, un plan de travail en quartz modifié, une crédence blanche, une crédence en dalle de pierre, îlot, un plan de travail blanc, des portes de placard blanches, parquet clair et un sol beige.
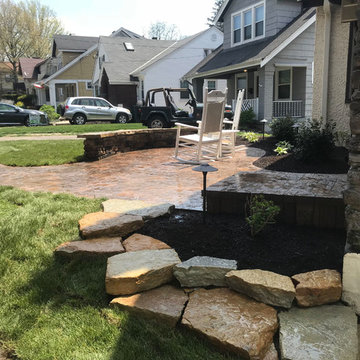
Front sitting stone patio with step out and seat wall to create a unique gathering space for this Hyde Park home; sized to accommodate 3-4 people sitting, with minimal landscape, sodding and natural stone pathway leading to the drive; installation of LED landscape lighting and plantings for year-round impact and enjoyment
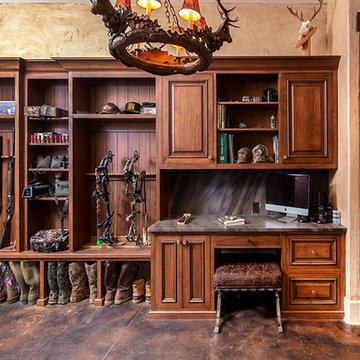
This home and specifically Laundry room were designed to have gun and bow storage, plus space to display animals of the woods. Blending all styles together seamlessly to produce a family hunting lodge that is functional and beautiful!
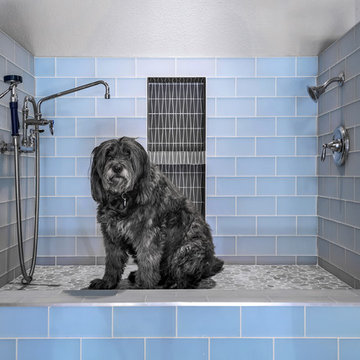
Brad Scott Photography
Inspiration pour un grand garage pour trois voitures attenant chalet.
Inspiration pour un grand garage pour trois voitures attenant chalet.

Inviting front entry garden channels stormwater into a retention swale to protect the lake from fertilizer runoff.
Exemple d'un très grand jardin avant montagne l'été avec une exposition partiellement ombragée et des pavés en brique.
Exemple d'un très grand jardin avant montagne l'été avec une exposition partiellement ombragée et des pavés en brique.

This rustic-inspired basement includes an entertainment area, two bars, and a gaming area. The renovation created a bathroom and guest room from the original office and exercise room. To create the rustic design the renovation used different naturally textured finishes, such as Coretec hard pine flooring, wood-look porcelain tile, wrapped support beams, walnut cabinetry, natural stone backsplashes, and fireplace surround,
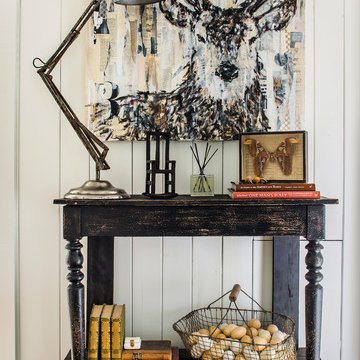
This tiny hall outside the bed and bathrooms was the perfect space to add a little character and charm. The floors were unlevel and the walls weren't plumb, so we put down a small seagrass area rug and layered and antique one over it to impart warmth and style. The antique, French console was narrow enough to provide a drop area for small items and a lamp. The Carrie Penley deer art is a lovely, modern nod to the mountain setting. Photo by Jeff Herr Photography.
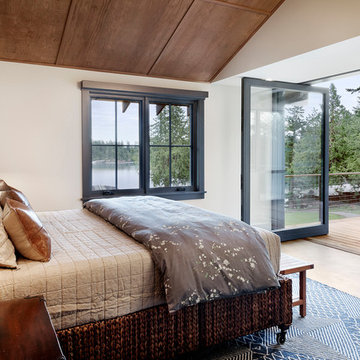
Bedroom with Nanawall system opening to private deck
Idées déco pour une chambre parentale montagne de taille moyenne avec un mur blanc, parquet foncé et un sol noir.
Idées déco pour une chambre parentale montagne de taille moyenne avec un mur blanc, parquet foncé et un sol noir.
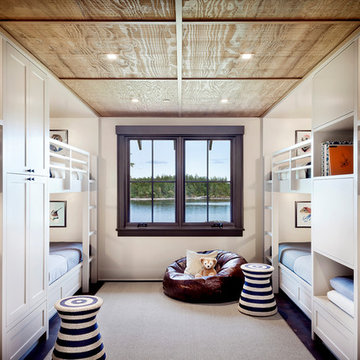
Children's bunk room provides plenty of sleeping arrangements and integrated storage.
Cette image montre une chambre d'enfant chalet de taille moyenne avec un mur blanc, parquet foncé, un sol marron et un lit superposé.
Cette image montre une chambre d'enfant chalet de taille moyenne avec un mur blanc, parquet foncé, un sol marron et un lit superposé.
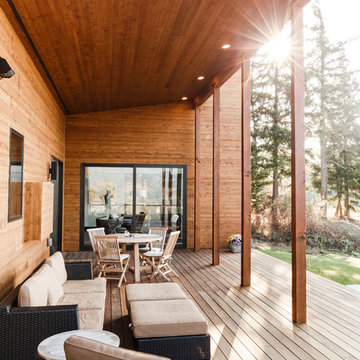
John Hainline
Inspiration pour une terrasse arrière chalet avec une extension de toiture.
Inspiration pour une terrasse arrière chalet avec une extension de toiture.
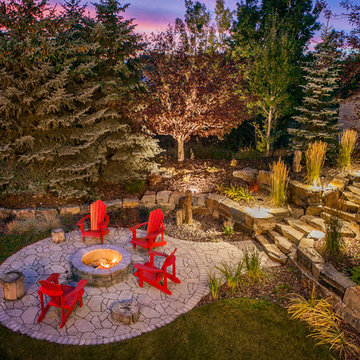
Réalisation d'un très grand jardin chalet avec un mur de soutènement et des pavés en brique.
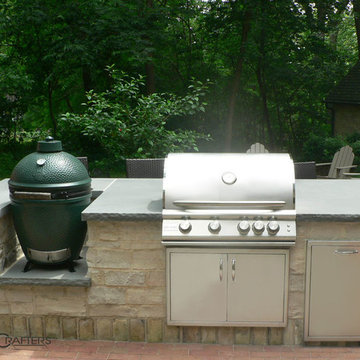
Cooking side of an outdoor kitchen in Elm Grove. A thermal bluestone counter top surrounds a large green egg and blaze gas grill. Fond du Lac Buff veneer in an ashlar pattern with a sailor course of Cream City brick surround the double access doors and roll out trash receptacle.

Exemple d'une grande façade de maison marron montagne en bois à niveaux décalés avec un toit à deux pans et un toit en métal.
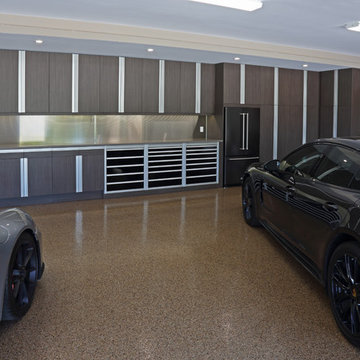
Shooting Star Photography
Idées déco pour un très grand garage pour quatre voitures ou plus attenant montagne avec un bureau, studio ou atelier.
Idées déco pour un très grand garage pour quatre voitures ou plus attenant montagne avec un bureau, studio ou atelier.
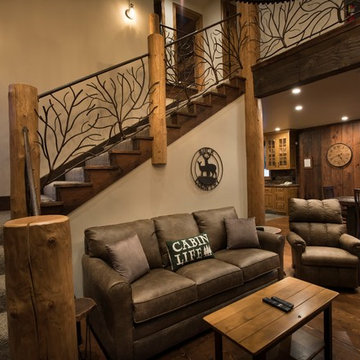
Cette photo montre un salon montagne de taille moyenne et ouvert avec une salle de réception, un mur marron, parquet foncé, une cheminée standard, un manteau de cheminée en pierre, aucun téléviseur et un sol marron.

David Marlow Photography
Aménagement d'un bureau montagne de taille moyenne avec un sol en bois brun, une cheminée ribbon, un manteau de cheminée en pierre, un bureau indépendant, un mur beige et un sol marron.
Aménagement d'un bureau montagne de taille moyenne avec un sol en bois brun, une cheminée ribbon, un manteau de cheminée en pierre, un bureau indépendant, un mur beige et un sol marron.
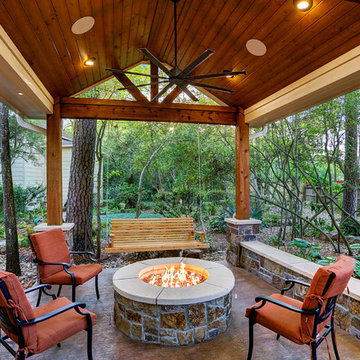
The homeowner wanted a hill country style outdoor living space larger than their existing covered area.
The main structure is now 280 sq ft with a 9-1/2 feet long kitchen complete with a grill, fridge & utensil drawers.
The secondary structure is 144 sq ft with a gas fire pit lined with crushed glass.
The table on the left in the main structure was a piece of granite the homeowner had and wanted it made into a table, so we made a wrought iron frame for it.
There are more sentimental touches! The swing by the fire pit is a newly made replica of a swing the husband had made in wood shop in high school over 50 years ago.
The flooring is stamped concrete in a wood bridge plank pattern.
TK IMAGES
Idées déco de maisons montagne
3



















