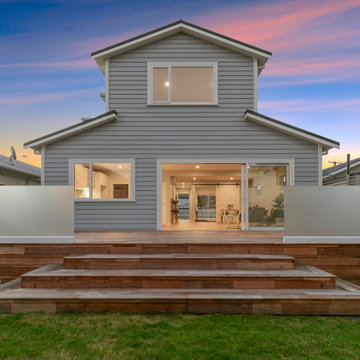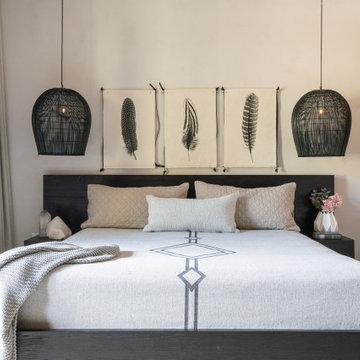Idées déco de maisons montagne

Explore our exquisite Rustic Kitchen Remodel in Portola Valley, blending timeless charm with modern functionality. From bespoke cabinetry to granite countertops, our expert team crafts a warm and inviting space perfect for culinary adventures. Experience the art of rustic elegance with Nailed It Builders.
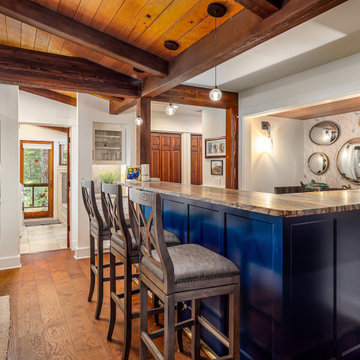
Custom luxury bar featuring exposed wood beam ceiling and blue island
Idées déco pour un bar de salon montagne en L de taille moyenne avec des tabourets, un placard avec porte à panneau encastré, des portes de placard blanches, un plan de travail en quartz, un sol en vinyl, un sol marron et un plan de travail marron.
Idées déco pour un bar de salon montagne en L de taille moyenne avec des tabourets, un placard avec porte à panneau encastré, des portes de placard blanches, un plan de travail en quartz, un sol en vinyl, un sol marron et un plan de travail marron.

Renovation of an old barn into a personal office space.
This project, located on a 37-acre family farm in Pennsylvania, arose from the need for a personal workspace away from the hustle and bustle of the main house. An old barn used for gardening storage provided the ideal opportunity to convert it into a personal workspace.
The small 1250 s.f. building consists of a main work and meeting area as well as the addition of a kitchen and a bathroom with sauna. The architects decided to preserve and restore the original stone construction and highlight it both inside and out in order to gain approval from the local authorities under a strict code for the reuse of historic structures. The poor state of preservation of the original timber structure presented the design team with the opportunity to reconstruct the roof using three large timber frames, produced by craftsmen from the Amish community. Following local craft techniques, the truss joints were achieved using wood dowels without adhesives and the stone walls were laid without the use of apparent mortar.
The new roof, covered with cedar shingles, projects beyond the original footprint of the building to create two porches. One frames the main entrance and the other protects a generous outdoor living space on the south side. New wood trusses are left exposed and emphasized with indirect lighting design. The walls of the short facades were opened up to create large windows and bring the expansive views of the forest and neighboring creek into the space.
The palette of interior finishes is simple and forceful, limited to the use of wood, stone and glass. The furniture design, including the suspended fireplace, integrates with the architecture and complements it through the judicious use of natural fibers and textiles.
The result is a contemporary and timeless architectural work that will coexist harmoniously with the traditional buildings in its surroundings, protected in perpetuity for their historical heritage value.
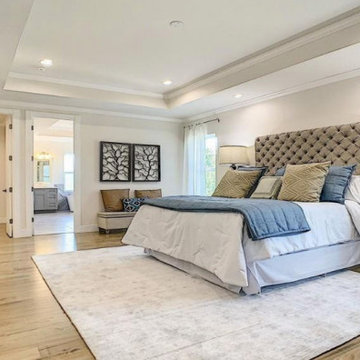
This gorgeous home got a beautiful rustic finish from our Tampa studio. We achieved this look in the kitchen by using period lighting, furniture, and decor while always prioritizing functionality. In the bedroom, we added beautiful wooden side tables, a majestic bed, and artwork to create a relaxing environment. The light wooden flooring neatly ties the entire space together.
---
Project designed by interior design studio Home Frosting. They serve the entire Tampa Bay area including South Tampa, Clearwater, Belleair, and St. Petersburg.
For more about Home Frosting, see here: https://homefrosting.com/
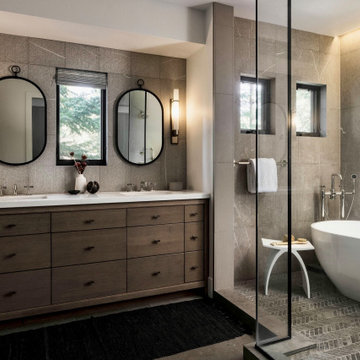
Spa-like master bathroom with amazing natural light, custom vanity, and wet room provide wonderful amenities to the master suite.
Aménagement d'une salle de bain principale montagne de taille moyenne avec un espace douche bain.
Aménagement d'une salle de bain principale montagne de taille moyenne avec un espace douche bain.
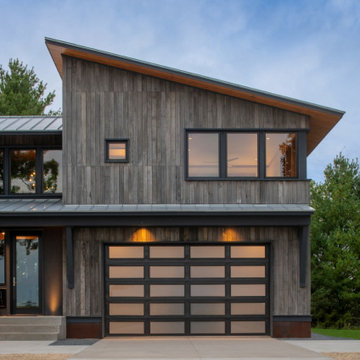
Clopay Modern Steel insulated garage door with frosted glass panels on a custom rustic modern home in Wisconsin.
Cette photo montre un garage pour deux voitures attenant montagne de taille moyenne.
Cette photo montre un garage pour deux voitures attenant montagne de taille moyenne.

Idées déco pour une grande cuisine américaine montagne en U avec un évier encastré, un placard à porte plane, des portes de placard bleues, un plan de travail en granite, une crédence grise, une crédence en carrelage de pierre, un électroménager en acier inoxydable, un sol en travertin, 2 îlots, un sol gris et un plan de travail bleu.

Pièce principale de ce chalet de plus de 200 m2 situé à Megève. La pièce se compose de trois parties : un coin salon avec canapé en cuir et télévision, un espace salle à manger avec une table en pierre naturelle et une cuisine ouverte noire.
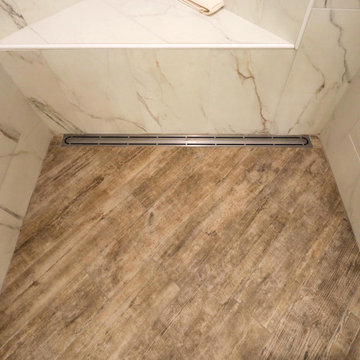
In this master bathroom, the vanity was given a fresh coat of paint and a new Carrara Mist Quartz countertop was installed. The mirror above the vanity is from the Medallion line using the Ellison door style stained in Eagle Rock with Sable Glaze & Highlight. Moen Align brushed nickel single handle faucets and two white Kohler Caxton rectangular undermount sinks were installed. In the shower is Moen Align showerhead in brushed nickel. Two Kichler Joelson three light wall scones in brushed nickel. In the shower, Cava Bianco 12z24 rectified porcelain tile was installed on the shower walls with a 75” high semi-frameless shower door/panel configuration with brushed nickel finish. On the floor is CTI Dakota porcelain tile.

Custom Bar built into staircase. Custom metal railing.
Réalisation d'un petit bar de salon parallèle chalet en bois foncé avec des tabourets, un placard à porte shaker, un plan de travail en granite, une crédence noire, une crédence en granite, un sol en bois brun, un sol marron et plan de travail noir.
Réalisation d'un petit bar de salon parallèle chalet en bois foncé avec des tabourets, un placard à porte shaker, un plan de travail en granite, une crédence noire, une crédence en granite, un sol en bois brun, un sol marron et plan de travail noir.
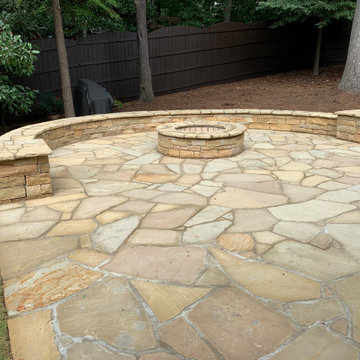
Flagstone walk, Flagstone Patio, Stacked Stone Firepit, Stacked Stone Seat Wall with End Columns
Cette image montre une terrasse arrière chalet de taille moyenne avec un foyer extérieur et des pavés en pierre naturelle.
Cette image montre une terrasse arrière chalet de taille moyenne avec un foyer extérieur et des pavés en pierre naturelle.
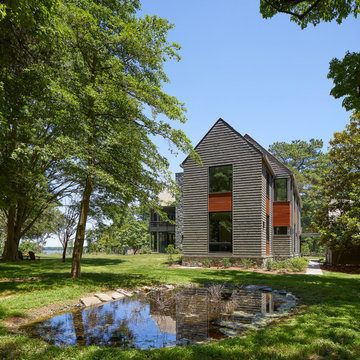
View of walkway and garden between garage and home. This wing has the family room and guest bedroom below and three additional bedrooms with baths above.

View of home at dusk.
Idée de décoration pour une grande façade de maison grise chalet en bois à un étage avec un toit à quatre pans et un toit en shingle.
Idée de décoration pour une grande façade de maison grise chalet en bois à un étage avec un toit à quatre pans et un toit en shingle.
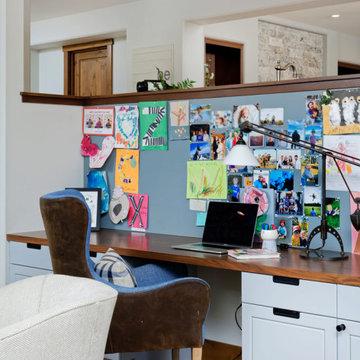
Our Denver studio designed this home to reflect the stunning mountains that it is surrounded by. See how we did it.
---
Project designed by Denver, Colorado interior designer Margarita Bravo. She serves Denver as well as surrounding areas such as Cherry Hills Village, Englewood, Greenwood Village, and Bow Mar.
For more about MARGARITA BRAVO, click here: https://www.margaritabravo.com/
To learn more about this project, click here: https://www.margaritabravo.com/portfolio/mountain-chic-modern-rustic-home-denver/

Réalisation d'une petite salle de bain principale chalet avec un placard avec porte à panneau encastré, une douche ouverte, WC suspendus, un carrelage marron, des carreaux de céramique, un mur bleu, un sol en terrazzo, un lavabo posé, un plan de toilette en terrazzo, une cabine de douche à porte battante, un plan de toilette gris, meuble simple vasque et meuble-lavabo encastré.
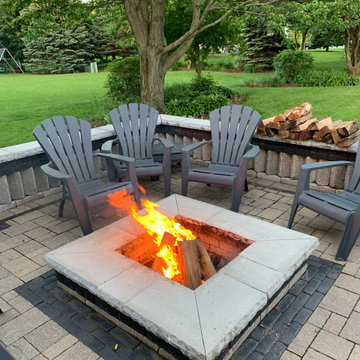
Unilock Olde Quarry Stone Blocks River Color with Ledgestone Grey Coping & Copthorne Basalt Sailor Detail.
Belgard Laffit Paver Floor
Réalisation d'une terrasse arrière chalet de taille moyenne avec un foyer extérieur, des pavés en béton et une pergola.
Réalisation d'une terrasse arrière chalet de taille moyenne avec un foyer extérieur, des pavés en béton et une pergola.
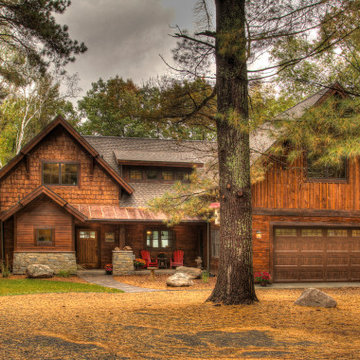
Idée de décoration pour une grande façade de maison marron chalet en bois à deux étages et plus avec un toit à deux pans et un toit en shingle.
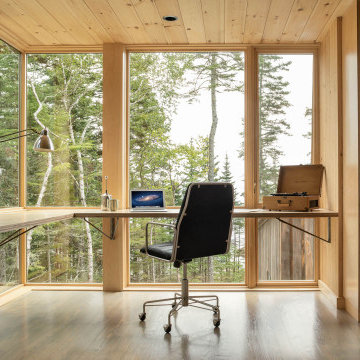
Office
Cette photo montre un bureau montagne de taille moyenne avec un mur marron, un sol en bois brun, aucune cheminée, un bureau intégré et un sol gris.
Cette photo montre un bureau montagne de taille moyenne avec un mur marron, un sol en bois brun, aucune cheminée, un bureau intégré et un sol gris.
Idées déco de maisons montagne
2



















