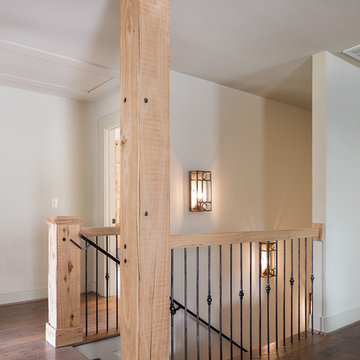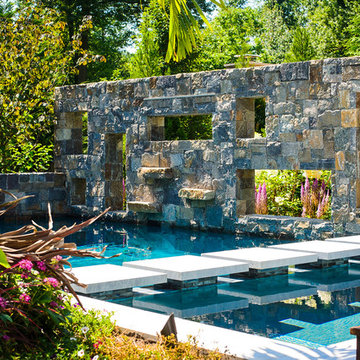Idées déco de maisons montagne

A ground floor mudroom features a center island bench with lots storage drawers underneath. This bench is a perfect place to sit and lace up hiking boots, get ready for snowshoeing, or just hanging out before a swim. Surrounding the mudroom are more window seats and floor-to-ceiling storage cabinets made in rustic knotty pine architectural millwork. Down the hall, are two changing rooms with separate water closets and in a few more steps, the room opens up to a kitchenette with a large sink. A nearby laundry area is conveniently located to handle wet towels and beachwear. Woodmeister Master Builders made all the custom cabinetry and performed the general contracting. Marcia D. Summers was the interior designer. Greg Premru Photography
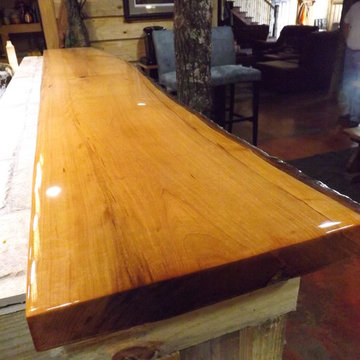
Solid Oak Slab with Live Edge, Fit to Stone Work Along Back Edge with Epoxy High Gloss Finish
Exemple d'un bar de salon linéaire montagne de taille moyenne avec un plan de travail en bois, des tabourets et sol en béton ciré.
Exemple d'un bar de salon linéaire montagne de taille moyenne avec un plan de travail en bois, des tabourets et sol en béton ciré.
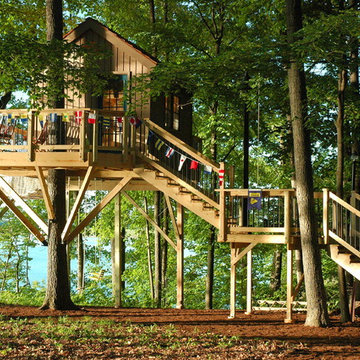
A tree and post supported treehouse, with a three sided porch and large stair.
Cette photo montre un grand aire de jeux d'extérieur montagne.
Cette photo montre un grand aire de jeux d'extérieur montagne.

Our clients sat down with Monique Teniere from Halifax Cabinetry to discuss their vision of a western style bar they wanted for their basement entertainment area. After conversations with the clients and taking inventory of the barn board they had purchased, Monique created design drawings that would then be brought to life by the skilled craftsmen of Halifax Cabinetry.
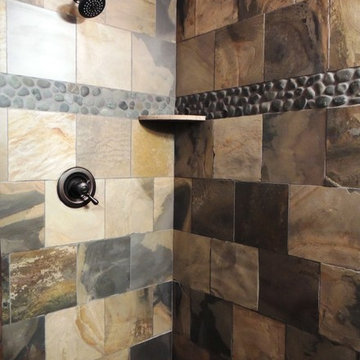
Reclaimed barn wood vanity, warm slate and barn wood wall accent set the scene for this rustic master bedroom. We used Benjamin Moore Water's Edge paint color, pine tongue and groove on the ceiling all the way into the shower

This beautiful lakefront home designed by MossCreek features a wide range of design elements that work together perfectly. From it's Arts and Craft exteriors to it's Cowboy Decor interior, this ultimate lakeside cabin is the perfect summer retreat.
Designed as a place for family and friends to enjoy lake living, the home has an open living main level with a kitchen, dining room, and two story great room all sharing lake views. The Master on the Main bedroom layout adds to the livability of this home, and there's even a bunkroom for the kids and their friends.
Expansive decks, and even an upstairs "Romeo and Juliet" balcony all provide opportunities for outdoor living, and the two-car garage located in front of the home echoes the styling of the home.
Working with a challenging narrow lakefront lot, MossCreek succeeded in creating a family vacation home that guarantees a "perfect summer at the lake!". Photos: Roger Wade
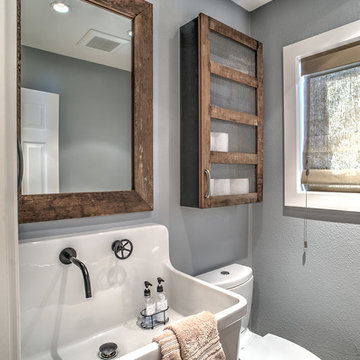
Réalisation d'une petite salle de bain chalet en bois vieilli avec un lavabo suspendu, WC séparés, des carreaux de porcelaine, un mur gris et un sol en carrelage de porcelaine.

Inspiration pour une grande cuisine américaine parallèle chalet en bois brun avec un placard à porte plane, 2 îlots, un évier posé, un plan de travail en bois et parquet peint.

The warmth and detail within the family room’s wood paneling and fireplace lets this well-proportioned gathering space defer quietly to the stunning beauty of Lake Tahoe. Photo by Vance Fox
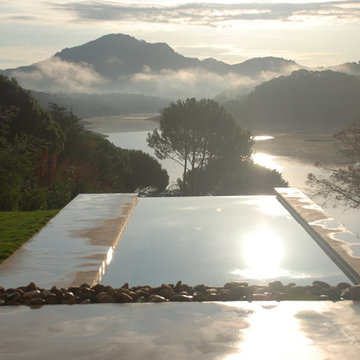
Luisma Ambrós, Esperanza Kahle
Idée de décoration pour une piscine à débordement chalet de taille moyenne et rectangle.
Idée de décoration pour une piscine à débordement chalet de taille moyenne et rectangle.
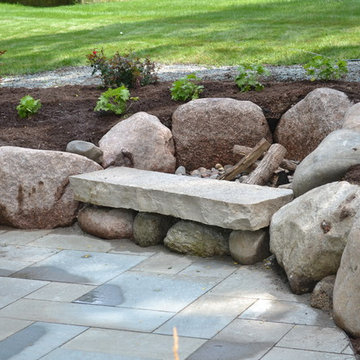
Cette photo montre un jardin arrière montagne de taille moyenne avec des pavés en pierre naturelle.

Idées déco pour une grande cuisine américaine parallèle montagne en bois vieilli avec un évier de ferme, un placard avec porte à panneau surélevé, un plan de travail en granite, une crédence blanche, une crédence en carreau de porcelaine, un électroménager en acier inoxydable, un sol en bois brun et 2 îlots.
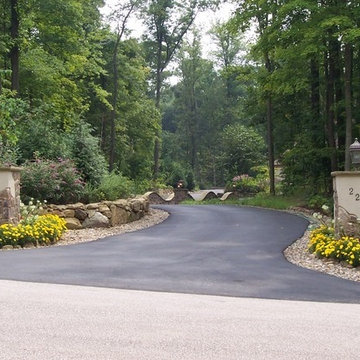
After, pillars were designed of sufficient scale, in a style that echoed the home.
Photo by William Healy
Cette photo montre une grande allée carrossable avant montagne l'hiver avec une exposition ombragée et du gravier.
Cette photo montre une grande allée carrossable avant montagne l'hiver avec une exposition ombragée et du gravier.
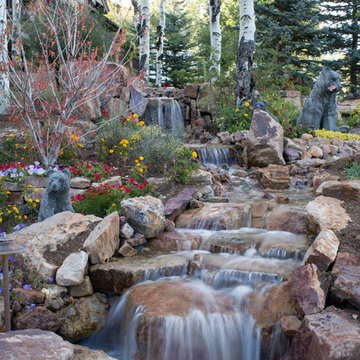
Massive addition and renovation adding a pond, waterfall, bridges, a chapel, boulder work, gardens and 5,000 SF log/stone addition to an existing home. The addition has a large theater, wine room, bar, new master suite, huge great room with lodge-size fireplace, sitting room and outdoor covered/heated patio with outdoor kitchen.
Photo by Kimberly Gavin.

Cette image montre une chambre d'amis chalet de taille moyenne avec un mur marron, un sol en bois brun et aucune cheminée.

This eclectic mountain home nestled in the Blue Ridge Mountains showcases an unexpected but harmonious blend of design influences. The European-inspired architecture, featuring native stone, heavy timbers and a cedar shake roof, complement the rustic setting. Inside, details like tongue and groove cypress ceilings, plaster walls and reclaimed heart pine floors create a warm and inviting backdrop punctuated with modern rustic fixtures and vibrant bohemian touches.
Meechan Architectural Photography
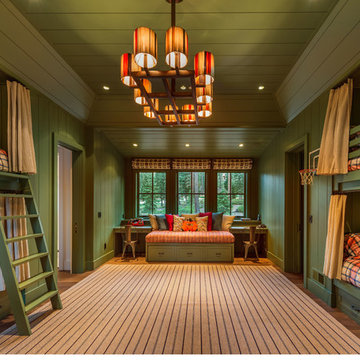
Cette photo montre une très grande chambre d'amis montagne avec un mur vert, un sol en bois brun et aucune cheminée.
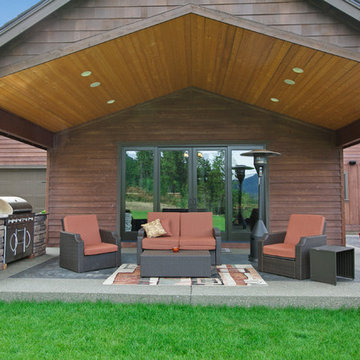
Huge covered porch with pine tongue and groove and can lights. Extra large slider. Built in BBQ with stone surround. Cedar wrapped posts with stone bottoms. A lot of entertaining room! Photo by Bill Johnson
Idées déco de maisons montagne
6



















