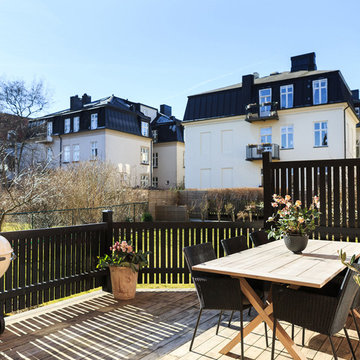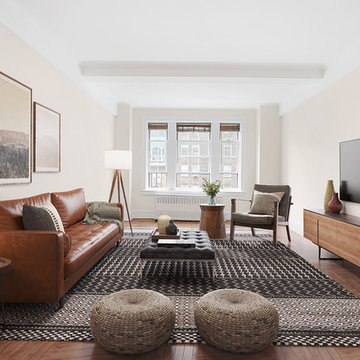Idées déco de maisons scandinaves
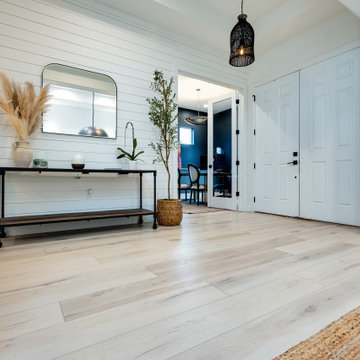
Clean and bright vinyl planks for a space where you can clear your mind and relax. Unique knots bring life and intrigue to this tranquil maple design. With the Modin Collection, we have raised the bar on luxury vinyl plank. The result is a new standard in resilient flooring. Modin offers true embossed in register texture, a low sheen level, a rigid SPC core, an industry-leading wear layer, and so much more.
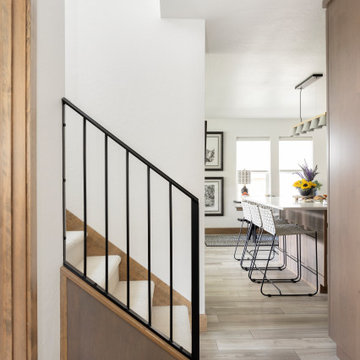
Metal Railing, Stools
Exemple d'un escalier scandinave en L de taille moyenne avec des marches en moquette, des contremarches en moquette et un garde-corps en métal.
Exemple d'un escalier scandinave en L de taille moyenne avec des marches en moquette, des contremarches en moquette et un garde-corps en métal.
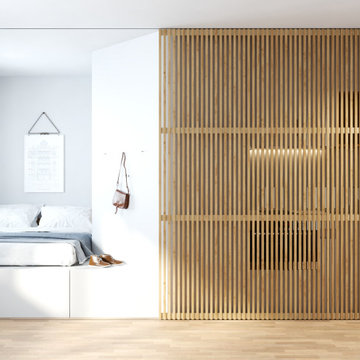
NoName Architecture es un estudio internacional de arquitectura y diseño. Conceptos arquitectónicos. Casas modernas. Reformas y Rehabilitación.
Idées déco pour une petite chambre mansardée ou avec mezzanine scandinave avec parquet clair.
Idées déco pour une petite chambre mansardée ou avec mezzanine scandinave avec parquet clair.

Updating for aesthetics is one thing, but for function is a lot harder. You have to really think about who is using the space, how they are using it, and still make it look good. This bathroom is shared by two kids, and in the future an au pair. So there needed to be a lot of closed storage, which we had a custom built in to match the cost effective furniture vanity we sourced from Wayfair. Partnered with Landmark Remodeling and Pro Design Custom Cabinetry to make this a success.

Une vraie cuisine pour ce petit 33m2 ! Avoir un vrai espace pour cuisiner aujourd'hui c'est important ! Ce T2 a été pensé pour ne pas perdre d'espace et avoir tout d'un grand. La cuisine avec ses éléments encastrés permet de profiter pleinement de la surface de plan de travail. Le petit retour de bar permet de prendre sous petit-déjeuner simplement. La cloison en claustra sépare visuellement la cuisine du salon sans couper la luminosité.
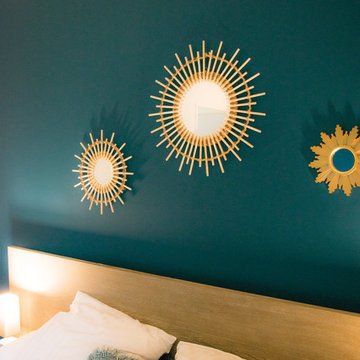
décoration de la suite parentale avec la tête de lit en bleu canard pétrole avec des miroirs soleil
parquet au sol
lustre en osier
Exemple d'une maison scandinave de taille moyenne.
Exemple d'une maison scandinave de taille moyenne.

I built this on my property for my aging father who has some health issues. Handicap accessibility was a factor in design. His dream has always been to try retire to a cabin in the woods. This is what he got.
It is a 1 bedroom, 1 bath with a great room. It is 600 sqft of AC space. The footprint is 40' x 26' overall.
The site was the former home of our pig pen. I only had to take 1 tree to make this work and I planted 3 in its place. The axis is set from root ball to root ball. The rear center is aligned with mean sunset and is visible across a wetland.
The goal was to make the home feel like it was floating in the palms. The geometry had to simple and I didn't want it feeling heavy on the land so I cantilevered the structure beyond exposed foundation walls. My barn is nearby and it features old 1950's "S" corrugated metal panel walls. I used the same panel profile for my siding. I ran it vertical to math the barn, but also to balance the length of the structure and stretch the high point into the canopy, visually. The wood is all Southern Yellow Pine. This material came from clearing at the Babcock Ranch Development site. I ran it through the structure, end to end and horizontally, to create a seamless feel and to stretch the space. It worked. It feels MUCH bigger than it is.
I milled the material to specific sizes in specific areas to create precise alignments. Floor starters align with base. Wall tops adjoin ceiling starters to create the illusion of a seamless board. All light fixtures, HVAC supports, cabinets, switches, outlets, are set specifically to wood joints. The front and rear porch wood has three different milling profiles so the hypotenuse on the ceilings, align with the walls, and yield an aligned deck board below. Yes, I over did it. It is spectacular in its detailing. That's the benefit of small spaces.
Concrete counters and IKEA cabinets round out the conversation.
For those who could not live in a tiny house, I offer the Tiny-ish House.
Photos by Ryan Gamma
Staging by iStage Homes
Design assistance by Jimmy Thornton
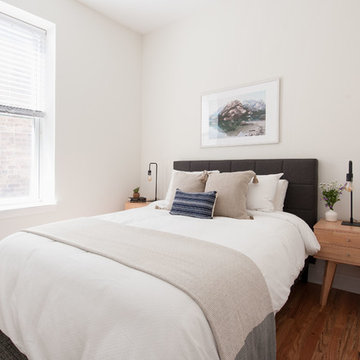
Designed for Sonder! www.sonder.com
Idée de décoration pour une petite chambre d'amis nordique avec un mur blanc et un sol en bois brun.
Idée de décoration pour une petite chambre d'amis nordique avec un mur blanc et un sol en bois brun.
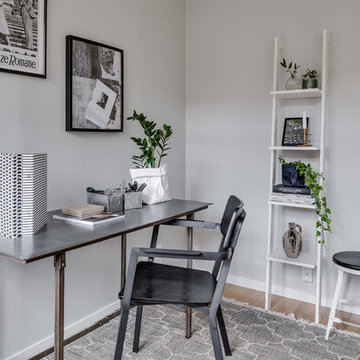
Björn Johansson
Cette photo montre un bureau scandinave de taille moyenne avec un mur gris, parquet clair et un bureau indépendant.
Cette photo montre un bureau scandinave de taille moyenne avec un mur gris, parquet clair et un bureau indépendant.
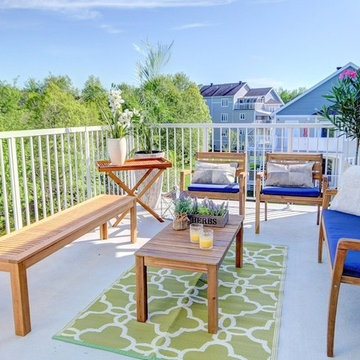
Lyne Brunet
Exemple d'une terrasse scandinave de taille moyenne avec du carrelage et aucune couverture.
Exemple d'une terrasse scandinave de taille moyenne avec du carrelage et aucune couverture.
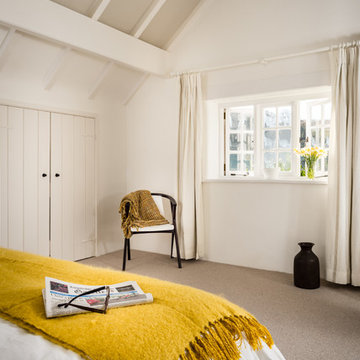
Unique Homestays
Idées déco pour une chambre scandinave de taille moyenne avec un mur blanc.
Idées déco pour une chambre scandinave de taille moyenne avec un mur blanc.
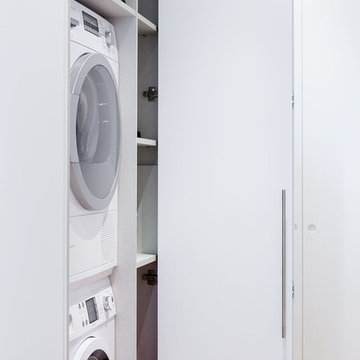
Cette photo montre une petite buanderie scandinave avec un placard, un placard à porte plane, des portes de placard blanches et des machines superposées.
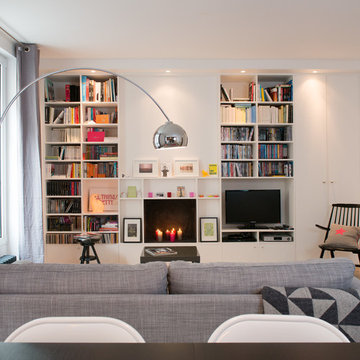
Dans ce salon nous avons créer un aménagement sur mesure sur tout le mur. gain de place et sensation d'espace dans ce petit appartement
Réalisation d'une salle de séjour nordique ouverte avec une bibliothèque ou un coin lecture, un mur blanc, aucune cheminée et un téléviseur indépendant.
Réalisation d'une salle de séjour nordique ouverte avec une bibliothèque ou un coin lecture, un mur blanc, aucune cheminée et un téléviseur indépendant.
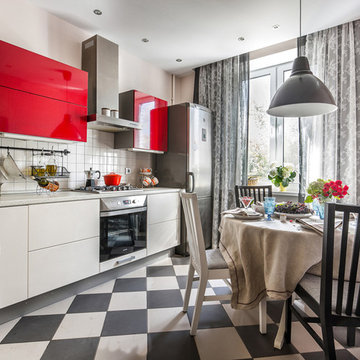
Кухня сделана местными мастерами, плитка на полу Гранитогрес. На столе винтажный сервиз. Столовая группа, абажур и текстиль - Икеа.
Фотограф Роман Спиридонов.
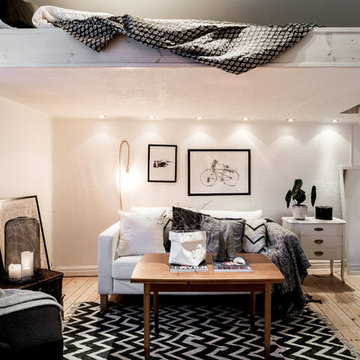
Idée de décoration pour une petite chambre mansardée ou avec mezzanine nordique avec un mur blanc et parquet clair.
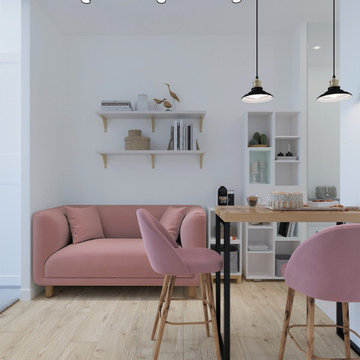
Design project of the kitchen in a small studio apartment. Scandinavian style kitchen shared with living area, total white studio with some colour accent on the soft furniture.
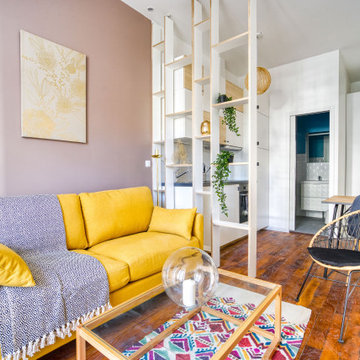
Petit studio de 18m² dans le 7e arrondissement de Lyon, issu d'une division d'un vieil appartement de 60m².
Le parquet ancien ainsi que la cheminée ont été conservés.
Budget total (travaux, cuisine, mobilier, etc...) : ~ 25 000€
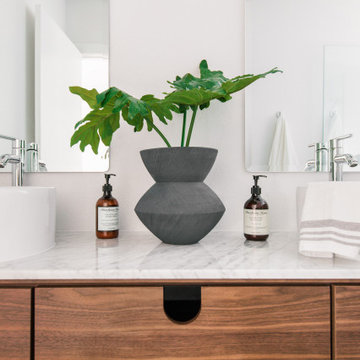
Cette image montre une petite douche en alcôve principale nordique avec un placard à porte plane, des portes de placard marrons, WC à poser, un carrelage blanc, un carrelage métro, un mur blanc, un sol en carrelage de céramique, une vasque, un plan de toilette en quartz modifié, un sol noir, une cabine de douche à porte battante, un plan de toilette blanc, une niche, meuble double vasque et meuble-lavabo sur pied.
Idées déco de maisons scandinaves
5



















