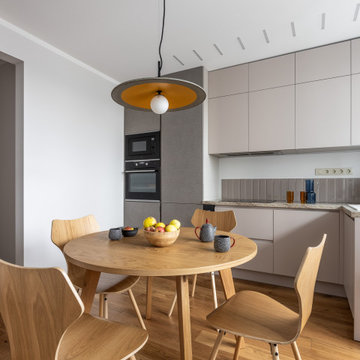Idées déco de maisons scandinaves de taille moyenne
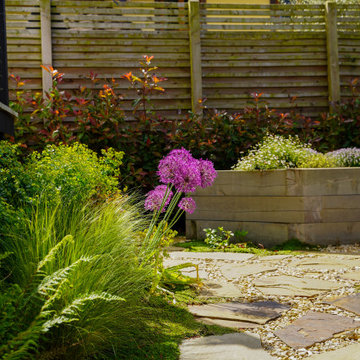
There was an existing raised pine deck that desperately needed replacing. A small lawn and a small patio with a pergola. The client didn’t like anything about the space and commissioned us for a complete redesign.
They wanted their new garden to be filled with colourful plants, raised herb beds and a new deck terrace.
Since completion in 2020 we have revisited this project to check up on the garden and this is what it looks like now.
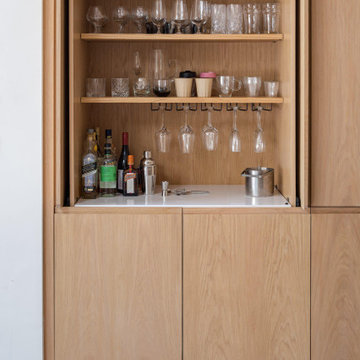
With natural materials and clean lines, this Scandinavian-inspired kitchen channels stylish serenity. The European Oak brings a warm feel to the london kitchen extension balanced with white cabinets and worktops.
The long run of tall cabinets houses a bespoke bar cabinet, double larder and a utility cupboard.
The cool and calm nordic aesthetic continues into the banquette seating designed to create more space to allow for an open-plan lounge area as the social hub of the home.
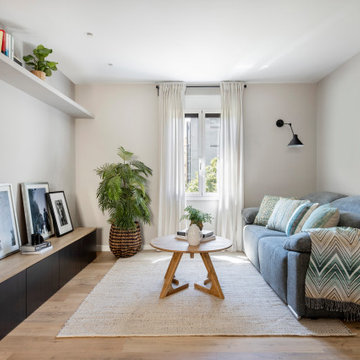
Cette image montre un salon gris et noir nordique de taille moyenne et ouvert avec un mur gris, un sol en bois brun et un téléviseur encastré.

Idée de décoration pour une salle de bain principale nordique de taille moyenne avec un placard à porte shaker, des portes de placard grises, un espace douche bain, WC à poser, un carrelage blanc, des carreaux de porcelaine, un mur blanc, un sol en vinyl, un lavabo encastré, un plan de toilette en quartz modifié, une cabine de douche à porte battante, un plan de toilette blanc, des toilettes cachées, meuble double vasque, meuble-lavabo encastré et une baignoire indépendante.

Cette image montre une cuisine ouverte nordique de taille moyenne avec un évier intégré, un placard à porte plane, des portes de placards vertess, une crédence blanche, une crédence en céramique, un électroménager de couleur, sol en stratifié, îlot et un sol gris.
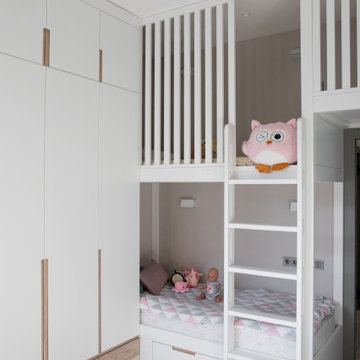
Inspiration pour une chambre d'enfant de 4 à 10 ans nordique de taille moyenne avec un mur gris, parquet clair et un sol beige.

this modern Scandinavian living room is designed to reflect nature's calm and beauty in every detail. A minimalist design featuring a neutral color palette, natural wood, and velvety upholstered furniture that translates the ultimate elegance and sophistication.
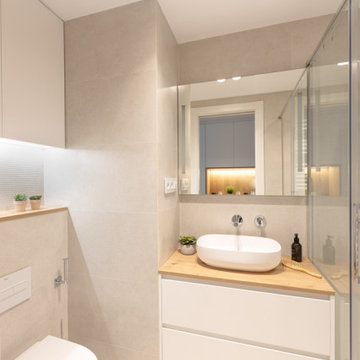
Idée de décoration pour une salle de bain grise et blanche nordique de taille moyenne avec un placard à porte plane, des portes de placard blanches, une baignoire en alcôve, WC à poser, un carrelage gris, des carreaux de céramique, un mur gris, un sol en carrelage de céramique, une grande vasque, un plan de toilette en quartz modifié, un sol gris, aucune cabine, un plan de toilette blanc, meuble simple vasque et meuble-lavabo suspendu.
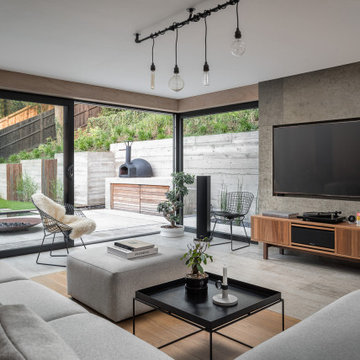
Basement living room extension with floor to ceiling sliding doors, plywood panelling a stone tile feature wall (with integrated TV) and concrete/wood flooring to create an inside-outside living space.
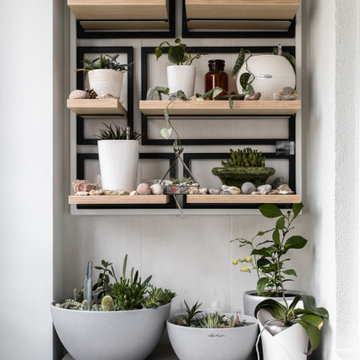
Здесь в тумбе из ИКЕА,которую я собственноручно перекрасила для этого объекта (изначально она была красной) удобно хранить инвентарь.удобрения,землю для растений.И даже емкости с водой для полива можно отстаивать.
Композицию из полок тоже придумала для этой лоджии индивидуально.Обратите внимание на подсветку: изящная и незаметная она есть под каждой полкой.

Lower Level Living/Media Area features white oak walls, custom, reclaimed limestone fireplace surround, and media wall - Scandinavian Modern Interior - Indianapolis, IN - Trader's Point - Architect: HAUS | Architecture For Modern Lifestyles - Construction Manager: WERK | Building Modern - Christopher Short + Paul Reynolds - Photo: HAUS | Architecture - Photo: Premier Luxury Electronic Lifestyles
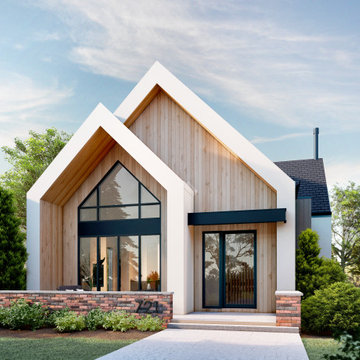
With bold, clean lines and beautiful natural wood vertical siding, this Scandinavian Modern home makes a statement in the vibrant and award-winning master planned Currie community. This home’s design uses symmetry and balance to create a unique and eye-catching modern home. Using a color palette of black, white, and blonde wood, the design remains simple and clean while creating a homey and welcoming feel. The sheltered back deck has a big cozy fireplace, making it a wonderful place to gather with friends and family. Floor-to-ceiling windows allow natural light to pour in from outside. This stunning Scandi Modern home is thoughtfully designed down to the last detail.
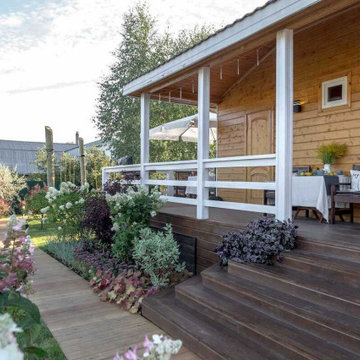
Ландшафтный дизайнер Вита Бунина, вдохновившись фрагментом русской природы и дружной семьей героев, решила обустроить пространство под открытым небом в естественном стиле с преобладанием натуральных материалов и скандинавскими акцентами.
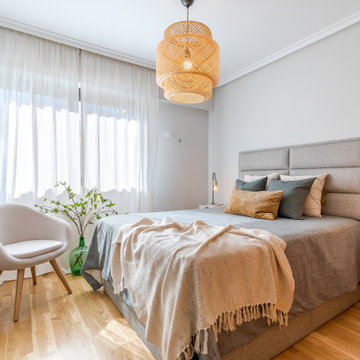
Los invitados merecen un espacio acogedor en donde descansar. Esta familia ha querido recibir a sus invitados brindándoles las comodidades y dándoles la sensación de estar en su propia casa.
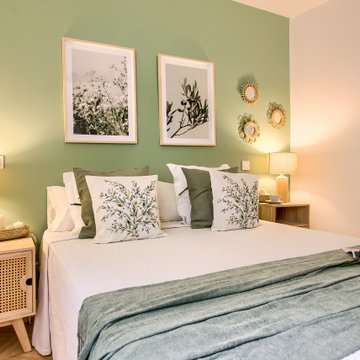
Dormitorio principal. En el dormitorio se ha optado por tonos verdes y materiales naturales para crear un espacio tranquilo y relajante.
Exemple d'une chambre parentale scandinave de taille moyenne avec un mur vert, parquet clair et un sol marron.
Exemple d'une chambre parentale scandinave de taille moyenne avec un mur vert, parquet clair et un sol marron.
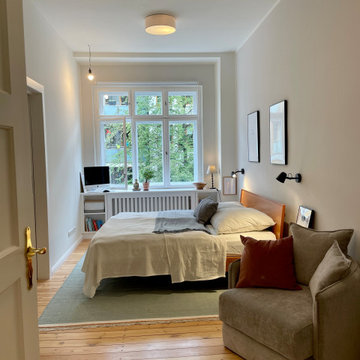
Blick in das Schlafzimmer mit zusätzlicher Sitzecke.
Exemple d'une chambre parentale scandinave de taille moyenne avec un mur gris et parquet clair.
Exemple d'une chambre parentale scandinave de taille moyenne avec un mur gris et parquet clair.

architetto Debora Di Michele
micro interior design
Aménagement d'une cuisine ouverte blanche et bois scandinave en L de taille moyenne avec un sol en carrelage de porcelaine, un sol marron, un évier encastré, un placard à porte plane, des portes de placard blanches, un plan de travail en quartz, une crédence bleue, une crédence, un électroménager en acier inoxydable, une péninsule, un plan de travail blanc et un plafond décaissé.
Aménagement d'une cuisine ouverte blanche et bois scandinave en L de taille moyenne avec un sol en carrelage de porcelaine, un sol marron, un évier encastré, un placard à porte plane, des portes de placard blanches, un plan de travail en quartz, une crédence bleue, une crédence, un électroménager en acier inoxydable, une péninsule, un plan de travail blanc et un plafond décaissé.
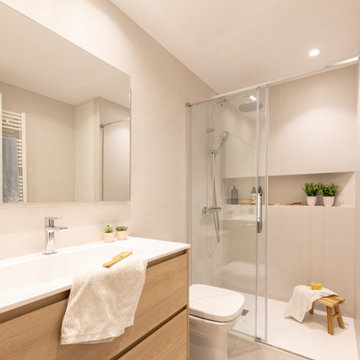
Idée de décoration pour une salle d'eau nordique en bois brun de taille moyenne avec placards, une douche, WC à poser, un carrelage beige, des carreaux de céramique, un mur beige, un sol en carrelage de céramique, un plan de toilette en quartz modifié, un sol beige, une cabine de douche à porte coulissante, un plan de toilette blanc, meuble simple vasque et meuble-lavabo suspendu.

Single Story ranch house with stucco and wood siding painted black. Board formed concrete planters and concrete steps
Cette image montre une façade de maison noire nordique en stuc et bardage à clin de taille moyenne et de plain-pied avec un toit à deux pans, un toit en shingle et un toit noir.
Cette image montre une façade de maison noire nordique en stuc et bardage à clin de taille moyenne et de plain-pied avec un toit à deux pans, un toit en shingle et un toit noir.
Idées déco de maisons scandinaves de taille moyenne
7



















