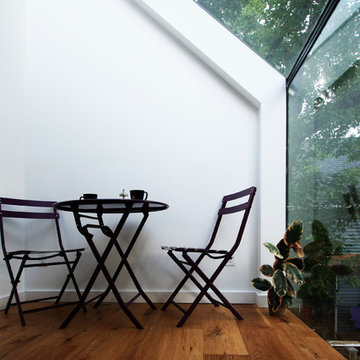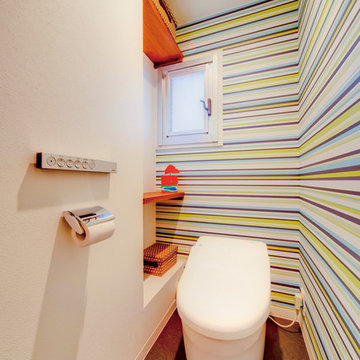Idées déco de petites maisons scandinaves
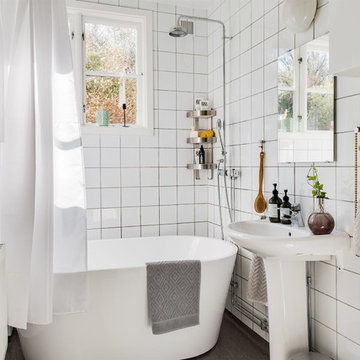
Exemple d'une petite salle de bain scandinave avec une baignoire indépendante, un combiné douche/baignoire, des carreaux de porcelaine, un mur blanc, un plan vasque et un sol noir.
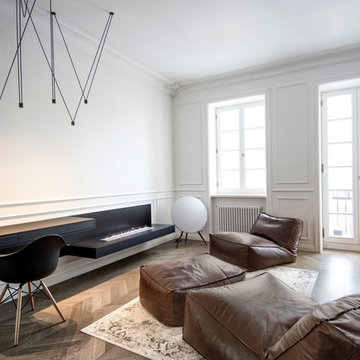
INT2 architecture
Inspiration pour un petit salon nordique ouvert avec un mur blanc, un sol en bois brun, une cheminée ribbon, aucun téléviseur et une salle de réception.
Inspiration pour un petit salon nordique ouvert avec un mur blanc, un sol en bois brun, une cheminée ribbon, aucun téléviseur et une salle de réception.
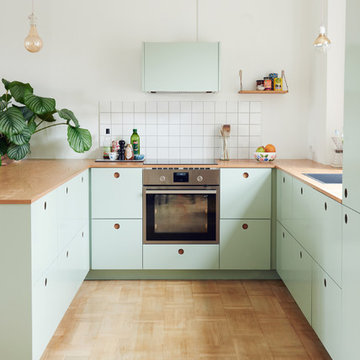
Idée de décoration pour une petite cuisine américaine nordique en U avec un placard à porte plane, des portes de placards vertess, un plan de travail en bois, parquet clair, une crédence blanche, un électroménager en acier inoxydable, une péninsule, un évier posé et une crédence en céramique.
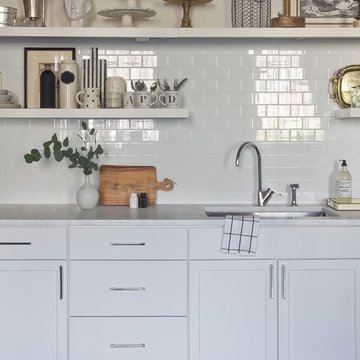
Jennifer Kesler
Cette photo montre une petite cuisine américaine scandinave en L avec un évier encastré, un placard à porte plane, des portes de placard blanches, plan de travail en marbre, une crédence blanche, une crédence en céramique, un électroménager en acier inoxydable, sol en béton ciré et aucun îlot.
Cette photo montre une petite cuisine américaine scandinave en L avec un évier encastré, un placard à porte plane, des portes de placard blanches, plan de travail en marbre, une crédence blanche, une crédence en céramique, un électroménager en acier inoxydable, sol en béton ciré et aucun îlot.
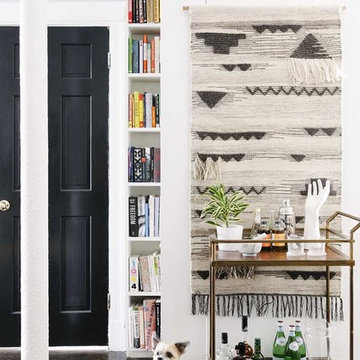
All photos courtesy of Havenly.
Full article here: http://blog.havenly.com/design-story-amys-600-square-feet-of-eclectic-modern-charm/
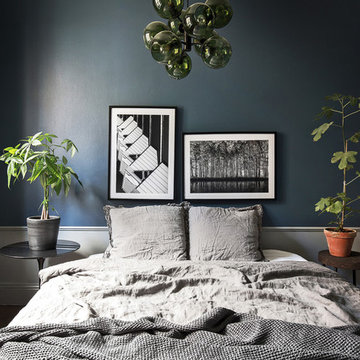
Cette image montre une petite chambre parentale nordique avec parquet foncé, aucune cheminée et un mur bleu.
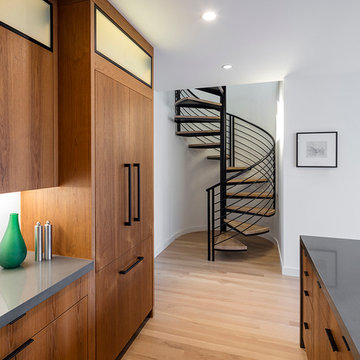
Tim Griffith Photography
Cette image montre une petite cuisine ouverte nordique en U et bois brun avec un évier encastré, un placard à porte plane, un plan de travail en béton, une crédence blanche, une crédence en dalle de pierre, un électroménager en acier inoxydable, parquet clair et une péninsule.
Cette image montre une petite cuisine ouverte nordique en U et bois brun avec un évier encastré, un placard à porte plane, un plan de travail en béton, une crédence blanche, une crédence en dalle de pierre, un électroménager en acier inoxydable, parquet clair et une péninsule.
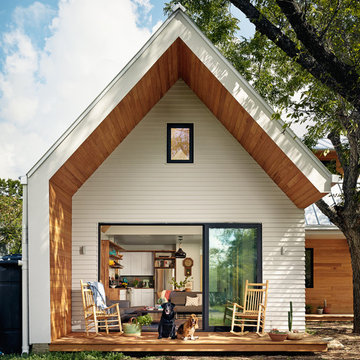
Casey Dunn
Idées déco pour un petit porche d'entrée de maison arrière scandinave avec une terrasse en bois et une extension de toiture.
Idées déco pour un petit porche d'entrée de maison arrière scandinave avec une terrasse en bois et une extension de toiture.
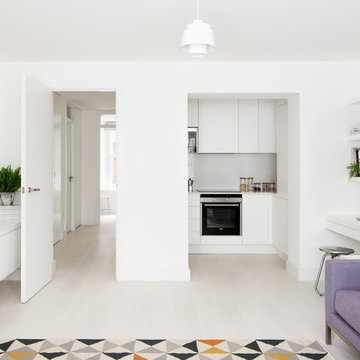
Rory Gardiner
Idée de décoration pour une petite cuisine ouverte nordique avec un placard à porte plane, des portes de placard blanches, un électroménager en acier inoxydable et aucun îlot.
Idée de décoration pour une petite cuisine ouverte nordique avec un placard à porte plane, des portes de placard blanches, un électroménager en acier inoxydable et aucun îlot.
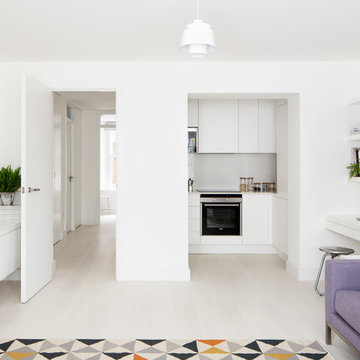
We completed a luxury apartment in Primrose Hill. This is the second apartment within the same building to be designed by the practice, commissioned by a new client who viewed the initial scheme and immediately briefed the practice to conduct a similar high-end refurbishment.
The brief was to fully maximise the potential of the 60-square metre, two-bedroom flat, improving usable space, and optimising natural light.
We significantly reconfigured the apartment’s spatial lay-out – the relocated kitchen, now open-plan, is seamlessly integrated within the living area, while a window between the kitchen and the entrance hallway creates new visual connections and a more coherent sense of progression from one space to the next.
The previously rather constrained single bedroom has been enlarged, with additional windows introducing much needed natural light. The reconfigured space also includes a new bathroom.
The apartment is finely detailed, with bespoke joinery and ingenious storage solutions such as a walk-in wardrobe in the master bedroom and a floating sideboard in the living room.
Elsewhere, potential space has been imaginatively deployed – a former wall cabinet now accommodates the guest WC.
The choice of colour palette and materials is deliberately light in tone, further enhancing the apartment’s spatial volumes, while colourful furniture and accessories provide focus and variation.
Photographer: Rory Gardiner
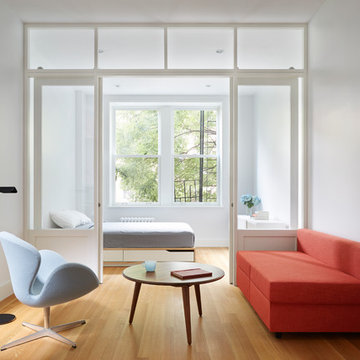
White Oak flooring - rift and quartersawn - select grade - custom milled by Hull Forest Products, www.hullforest.com. 1-800-928-9602. Floors are available unfinished or prefinished and ship nationwide direct from our mill - we also deliver throughout the Northeast. Design by Krajewski Architect. Photo by Mikiko Kikuyama. As featured in Dwell Magazine.
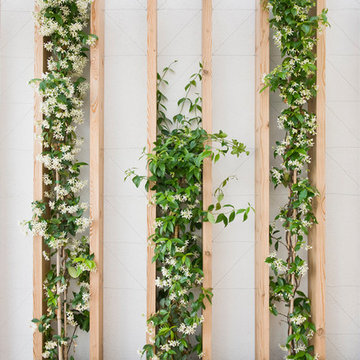
Roberto Ruiz - www.robertoruiz.eu
Exemple d'un petit jardin vertical arrière scandinave.
Exemple d'un petit jardin vertical arrière scandinave.

The original master bathroom in this 1980’s home was small, cramped and dated. It was divided into two compartments that also included a linen closet. The goal was to reconfigure the space to create a larger, single compartment space that exudes a calming, natural and contemporary style. The bathroom was remodeled into a larger, single compartment space using earth tones and soft textures to create a simple, yet sleek look. A continuous shallow shelf above the vanity provides a space for soft ambient down lighting. Large format wall tiles with a grass cloth pattern complement red grass cloth wall coverings. Both balance the horizontal grain of the white oak cabinetry. The small bath offers a spa-like setting, with a Scandinavian style white oak drying platform alongside the shower, inset into limestone with a white oak bench. The shower features a full custom glass surround with built-in niches and a cantilevered limestone bench. The spa-like styling was carried over to the bathroom door when the original 6 panel door was refaced with horizontal white oak paneling on the bathroom side, while the bedroom side was maintained as a 6 panel door to match existing doors in the hallway outside. The room features White oak trim with a clear finish.
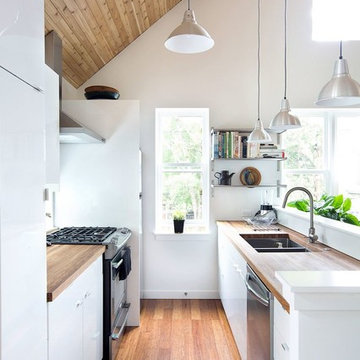
www.aptrenovation.co.uk
Inspiration pour une petite cuisine parallèle nordique avec un évier 2 bacs, un placard à porte plane, des portes de placard blanches, un plan de travail en bois, un électroménager en acier inoxydable, un sol en bois brun et aucun îlot.
Inspiration pour une petite cuisine parallèle nordique avec un évier 2 bacs, un placard à porte plane, des portes de placard blanches, un plan de travail en bois, un électroménager en acier inoxydable, un sol en bois brun et aucun îlot.
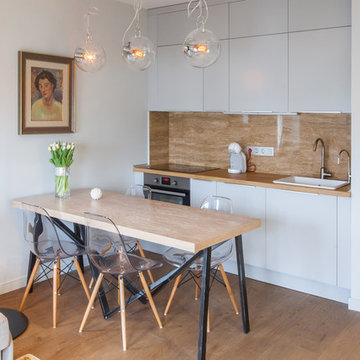
Денис Есаков
Aménagement d'une petite cuisine américaine linéaire scandinave avec un évier posé, un placard à porte plane, des portes de placard blanches, un plan de travail en bois, une crédence beige, un électroménager en acier inoxydable et parquet clair.
Aménagement d'une petite cuisine américaine linéaire scandinave avec un évier posé, un placard à porte plane, des portes de placard blanches, un plan de travail en bois, une crédence beige, un électroménager en acier inoxydable et parquet clair.
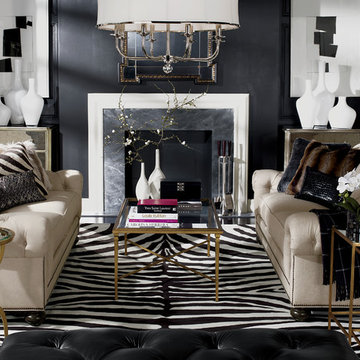
Idées déco pour un petit salon scandinave fermé avec une salle de réception, un mur noir, parquet foncé, une cheminée standard, un manteau de cheminée en pierre, aucun téléviseur et un sol marron.

Idées déco pour une petite salle de séjour scandinave ouverte avec un mur blanc, aucune cheminée, un téléviseur indépendant, parquet clair et un sol blanc.
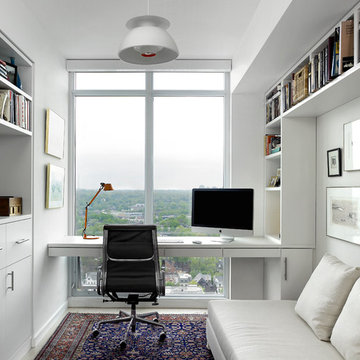
This apartment was designed in a light, modern Scandinavian aesthetic for a retired couple who divide their time between Toronto and the British Columbia Interior. The suite layout was reconfigured to provide a more open plan without sacrificing areas for privacy. Every opportunity was taken to maximize storage into custom designed cabinetry for an ordered and clean space.
Assisting on this project was interior designer, Jill Greaves. Custom cabinetry fabricated by MCM2001. Home Automation coordinated with Jeff Gosselin at Cloud 9 AV Inc. Photography by Shai Gil.
Idées déco de petites maisons scandinaves
7



















