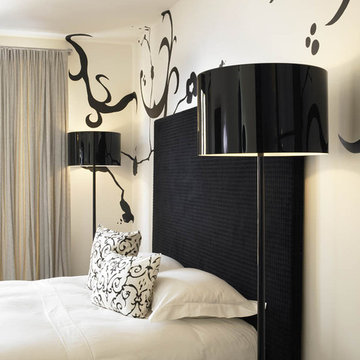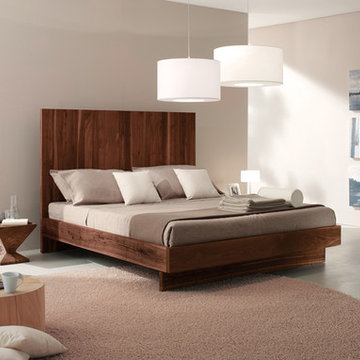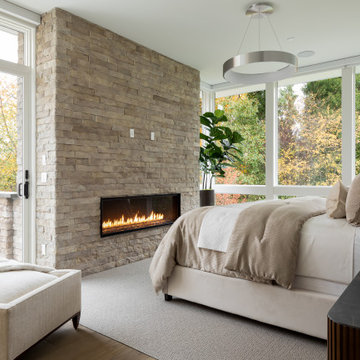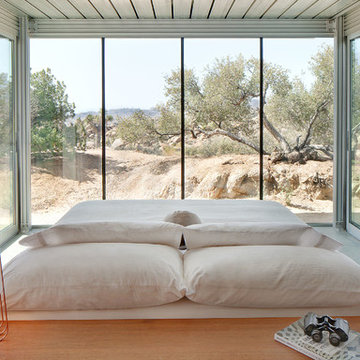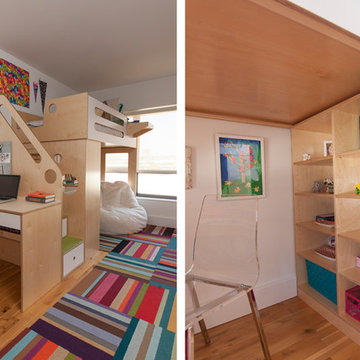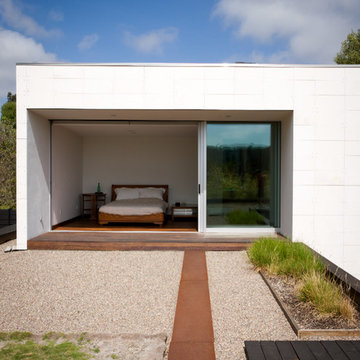Idées déco de chambres modernes
Trier par :
Budget
Trier par:Populaires du jour
701 - 720 sur 160 195 photos
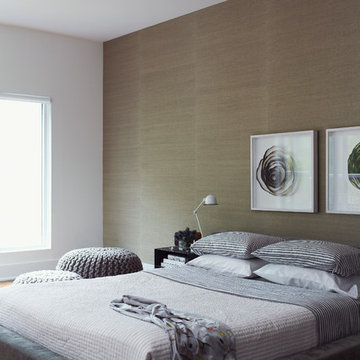
A grey and white palette creates a tranquil atmosphere for this bedroom, featured in Style at Home Magazine. The grasscloth wallpaper adds a layer of texture, which is also echoed in the Christien Meindertsma poufs. Cold-rolled steel nightstands add an industrial edge.
Photo by Michael Graydon Photography
http://www.michaelgraydon.ca/
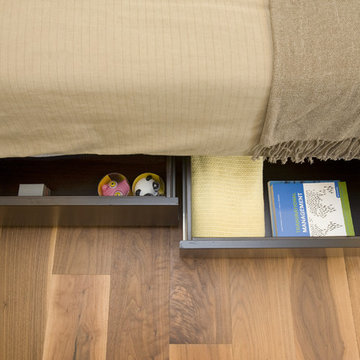
Clifton, the designer, chooses furniture in walnut brown to create a masculine and tasteful ambience for this project. Since the owner often goes traveling and has a collection of deco from all over the world, especially wall paintings. So, he wants a home design that is both practical and unique to reveal his personality and being design as a stylish hotel suite.
Clifton also adapts a sliding door and raised platform to separate the sleeping/ living area and cooking/ dining area. The design is flexible and practical since the owner wants maximum space in such a small area. So, he requires minimal design with the maximum space created.
Dark walnut color is selected as the theme color to portray a timeless metropolitan look. The flower arrangement with a dash of green and white, together with the artistic and colorful painting help to spice up the entire environment. The white wall also works well to break the monotony of the dark brown hues.
The wooden blinds by the entrance, in walnut brown, are unconventional, to conform to the overall look and feel of the design. The oriental wooden chairs by the entrance infuses well with the overall metropolitan design of the flat. This is a perfect blend of “east meets west”.
Entrance
The kitchen design is characterized by simple design, minimalism and functionality. Finest materials and appliances are selected to match with the overall modern design. In line with the minimalistic design, built-in washing machine works magic to create an uncluttered kitchen space. The kitchen drawers are created with meticulous details, where cutleries can be conveniently categorized.
A sliding door is in place to separate the bedroom/living room and the dining area. The door can be fully opened to create a combined space for friends’ gathering if needed. Different floor treatments are used to define the living and dining areas. Drawers under the bed offer extra storage and maximize the utilization of space.
The color tone and material of the furniture in the living area matches with that of the dining room – in hues of black and dark brown. The beige carpet and light chestnut flooring blend well with the furniture to offset the monochromic tonality and create a calm and restful feel. The mood lighting at the ceiling further enhances the homey ambience.
A grey washroom evokes a sophisticated, calming, and uplifting feeling, which offers a private oasis for owners to relax after a day of hectic work.
Trouvez le bon professionnel près de chez vous
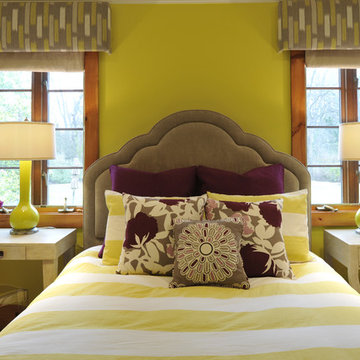
Designed for a young girl, this funky yellow and plum purple bedroom design is fresh and will last her for many years. The custom headboard, window cornices, and pillows as well as the ghost chair are a few of the details that pull the whole design together.
Designer: Ashleigh Farrar & Deidre Glore
Photography: Bill LaFevor
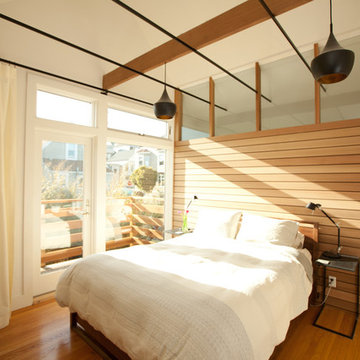
Cette photo montre une chambre moderne avec un sol en bois brun et aucune cheminée.
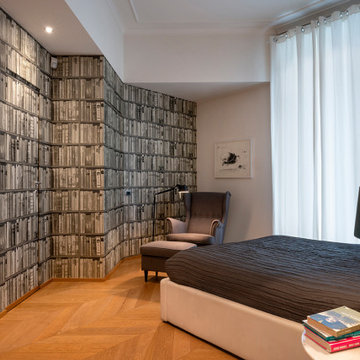
La grande parete di fronte al letto è stata rivestita da una tappezzeria effetto libreria per nascondere le porte della cabina armadio e del bagno.
Cette photo montre une chambre moderne.
Cette photo montre une chambre moderne.
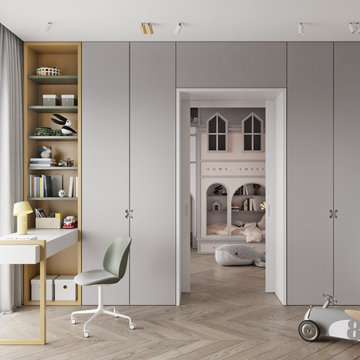
DORMITORIO JUVENIL ZONA DE ESTUDIO + ARMARIO TODO A MEDIDA
Cette image montre une chambre minimaliste.
Cette image montre une chambre minimaliste.
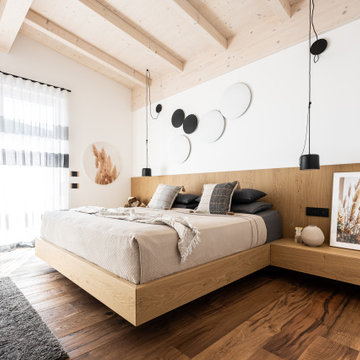
Letto matrimoniale composta da base sospesa che diventa comodino attrezzato con cassetti.
Idées déco pour une chambre parentale moderne avec un mur blanc, parquet foncé, un sol marron, poutres apparentes et boiseries.
Idées déco pour une chambre parentale moderne avec un mur blanc, parquet foncé, un sol marron, poutres apparentes et boiseries.
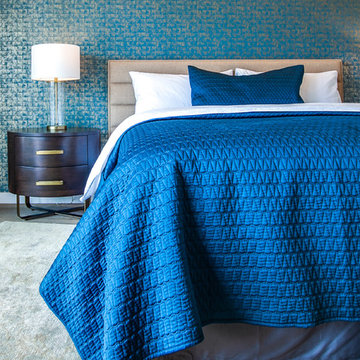
Réalisation d'une grande chambre parentale minimaliste avec un mur gris, un sol en bois brun, aucune cheminée et un sol marron.
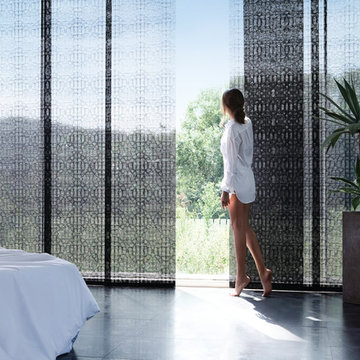
Panel Tracks
Panel Blinds are the most innovative shading solution for larger windows and patio doors. This blind also looks stunning as a stylish room divider.
The Panel Blind is available in a diverse range of designs and fabrics including sheer voiles and faux suede all of which will enhance the decor of any room.
Unique with the wide panels that reflect and filter daylight so effectively. When open, the panels slide neatly behind each other to allow maximum light into the room.
The panels can stack to either the left or the fright or split in the centre.
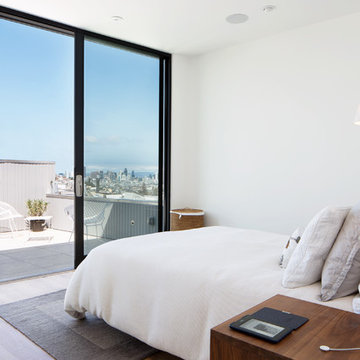
Adam Rouse & Patrick Perez
Idées déco pour une chambre moderne.
Idées déco pour une chambre moderne.
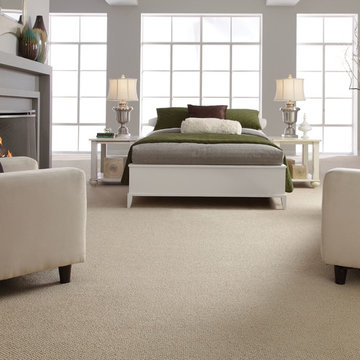
Shaw Tuftex, Careless Whisper
Idée de décoration pour une chambre minimaliste avec un mur gris, une cheminée standard et un manteau de cheminée en bois.
Idée de décoration pour une chambre minimaliste avec un mur gris, une cheminée standard et un manteau de cheminée en bois.
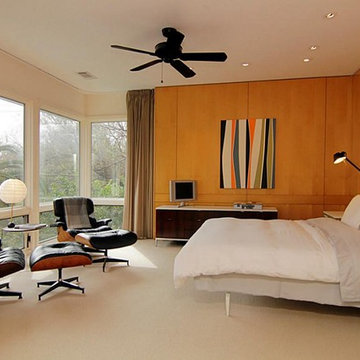
Master Bedroom Suite with Maple Wood Paneling and Window Wall with Recessed Curtain Track
Cette photo montre une chambre parentale moderne.
Cette photo montre une chambre parentale moderne.
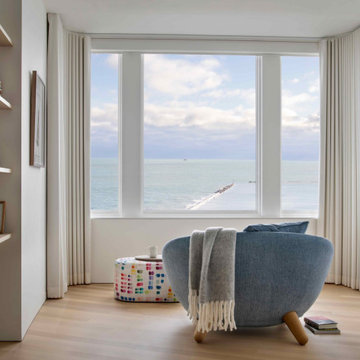
Experience urban sophistication meets artistic flair in this unique Chicago residence. Combining urban loft vibes with Beaux Arts elegance, it offers 7000 sq ft of modern luxury. Serene interiors, vibrant patterns, and panoramic views of Lake Michigan define this dreamy lakeside haven.
The sitting area in the primary bedroom features a large Mooi loveseat and a custom ottoman in a John Derian art-print fabric. It offers a calming view of Lake Michigan's meditative expanse.
---
Joe McGuire Design is an Aspen and Boulder interior design firm bringing a uniquely holistic approach to home interiors since 2005.
For more about Joe McGuire Design, see here: https://www.joemcguiredesign.com/
To learn more about this project, see here:
https://www.joemcguiredesign.com/lake-shore-drive
Idées déco de chambres modernes
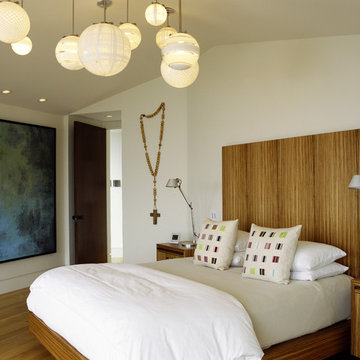
Photography by David Phelps Photography.
A warm modern custom designed and built home on the cliffs of Laguna Beach. Comfortable and livable interiors with cozy but graphic simplicity. Original custom designed furnishings, contemporary art and endless views of the Pacific Ocean. Design Team: Interior Designer Tommy Chambers, Architect Bill Murray of Chambers and Murray, Inc and Builder Josh Shields of Shields Construction.
36
