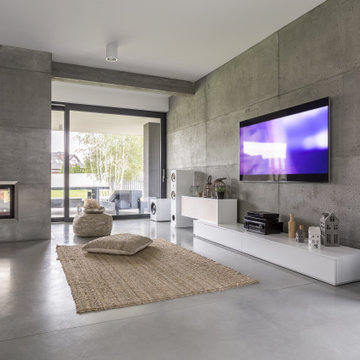Idées déco de très grandes pièces à vivre modernes
Trier par :
Budget
Trier par:Populaires du jour
1 - 20 sur 4 068 photos
1 sur 3

Matt
Cette image montre un très grand salon minimaliste avec un mur gris, parquet foncé et un manteau de cheminée en carrelage.
Cette image montre un très grand salon minimaliste avec un mur gris, parquet foncé et un manteau de cheminée en carrelage.

A substantial fireplace wall of Cambrian black leathered granite and travertine in the living room echoes the stone massing elements of the home's exterior architecture.
Project Details // Razor's Edge
Paradise Valley, Arizona
Architecture: Drewett Works
Builder: Bedbrock Developers
Interior design: Holly Wright Design
Landscape: Bedbrock Developers
Photography: Jeff Zaruba
Faux plants: Botanical Elegance
Black fireplace wall: The Stone Collection
Travertine walls: Cactus Stone
Porcelain flooring: Facings of America
https://www.drewettworks.com/razors-edge/

Cette image montre un très grand salon minimaliste ouvert avec un mur blanc, un sol en bois brun, un manteau de cheminée en bois, un téléviseur fixé au mur, un sol marron et une cheminée ribbon.

Nestled in its own private and gated 10 acre hidden canyon this spectacular home offers serenity and tranquility with million dollar views of the valley beyond. Walls of glass bring the beautiful desert surroundings into every room of this 7500 SF luxurious retreat. Thompson photographic
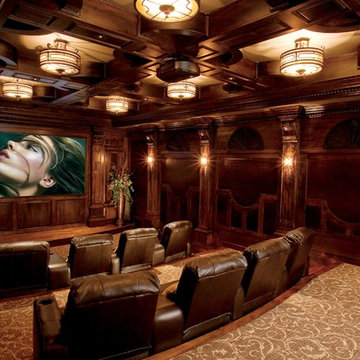
Idées déco pour une très grande salle de cinéma moderne fermée avec un mur marron, moquette, un téléviseur encastré et un sol multicolore.

This modern Aspen interior design defined by clean lines, timeless furnishings and neutral color pallet contrast strikingly with the rugged landscape of the Colorado Rockies that create the stunning panoramic view for the full height windows. The large fireplace is built with solid stone giving the room strength while the massive timbers supporting the ceiling give the room a grand feel. The centrally located bar makes a great place to gather while multiple spaces to lounge and relax give you and your guest the option of where to unwind.
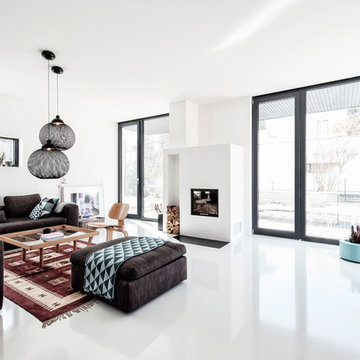
Foto Kai Schlender, www.bugks.com
Aménagement d'un très grand salon moderne fermé avec un mur blanc, une cheminée standard et un manteau de cheminée en plâtre.
Aménagement d'un très grand salon moderne fermé avec un mur blanc, une cheminée standard et un manteau de cheminée en plâtre.

This is large format Ames Tile metallic series bronze, 24"by48" glazed porcelain tile. The fireplace is my montigo.
Nestled into the trees, the simple forms of this home seem one with nature. Designed to collect rainwater and exhaust the home’s warm air in the summer, the double-incline roof is defined by exposed beams of beautiful Douglas fir. The Original plan was designed with a growing family in mind, but also works well for this client’s destination location and entertaining guests. The 3 bedroom, 3 bath home features en suite bedrooms on both floors. In the great room, an operable wall of glass opens the house onto a shaded deck, with spectacular views of Center Bay on Gambier Island. Above - the peninsula sitting area is the perfect tree-fort getaway, for conversation and relaxing. Open to the fireplace below and the trees beyond, it is an ideal go-away place to inspire and be inspired.

Designed by architect Bing Hu, this modern open-plan home has sweeping views of Desert Mountain from every room. The high ceilings, large windows and pocketing doors create an airy feeling and the patios are an extension of the indoor spaces. The warm tones of the limestone floors and wood ceilings are enhanced by the soft colors in the Donghia furniture. The walls are hand-trowelled venetian plaster or stacked stone. Wool and silk area rugs by Scott Group.
Project designed by Susie Hersker’s Scottsdale interior design firm Design Directives. Design Directives is active in Phoenix, Paradise Valley, Cave Creek, Carefree, Sedona, and beyond.
For more about Design Directives, click here: https://susanherskerasid.com/
To learn more about this project, click here: https://susanherskerasid.com/modern-desert-classic-home/

This living room features a large open fireplace and asymmetrical wall with seating and open shelving.
Exemple d'une très grande salle de séjour moderne ouverte avec parquet clair, un manteau de cheminée en carrelage, un téléviseur fixé au mur, un sol marron et du lambris.
Exemple d'une très grande salle de séjour moderne ouverte avec parquet clair, un manteau de cheminée en carrelage, un téléviseur fixé au mur, un sol marron et du lambris.

Pietra Grey is a distinguishing trait of the I Naturali series is soil. A substance which on the one hand recalls all things primordial and on the other the possibility of being plied. As a result, the slab made from the ceramic lends unique value to the settings it clads.

Full white oak engineered hardwood flooring, black tri folding doors, stone backsplash fireplace, methanol fireplace, modern fireplace, open kitchen with restoration hardware lighting. Living room leads to expansive deck.
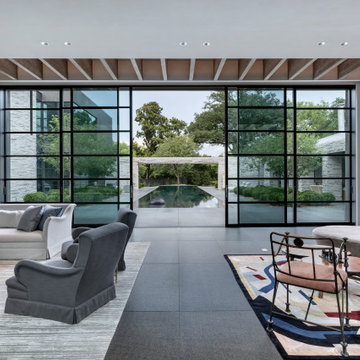
The design of this exquisite villa uses powerful straight lines giving it a straightforward look. The enormous steel sliding doors provide an immense amount of light and the large patio doors bring daylight throughout the villa. Sober shapes, but enormously rich due to the dimensions and used materials. The luxurious look is emphasized in the evening by the reflection of the windows in outside pool. The stylishly decorated interior with high-quality artifacts makes it a beautiful luxurious whole.

Exemple d'un très grand salon mansardé ou avec mezzanine moderne avec un mur gris, parquet clair, une cheminée ribbon, un téléviseur fixé au mur, un sol marron, un plafond voûté et un manteau de cheminée en carrelage.

A satin ceiling with some tasteful LED lighting!
Aménagement d'un très grand salon moderne fermé avec un mur blanc, un sol en marbre, un sol gris et un plafond en papier peint.
Aménagement d'un très grand salon moderne fermé avec un mur blanc, un sol en marbre, un sol gris et un plafond en papier peint.

Cette photo montre un très grand salon moderne ouvert avec un mur blanc, un sol en carrelage de porcelaine, une cheminée standard, un manteau de cheminée en pierre, un téléviseur fixé au mur et un sol blanc.

The primary goal for this project was to craft a modernist derivation of pueblo architecture. Set into a heavily laden boulder hillside, the design also reflects the nature of the stacked boulder formations. The site, located near local landmark Pinnacle Peak, offered breathtaking views which were largely upward, making proximity an issue. Maintaining southwest fenestration protection and maximizing views created the primary design constraint. The views are maximized with careful orientation, exacting overhangs, and wing wall locations. The overhangs intertwine and undulate with alternating materials stacking to reinforce the boulder strewn backdrop. The elegant material palette and siting allow for great harmony with the native desert.
The Elegant Modern at Estancia was the collaboration of many of the Valley's finest luxury home specialists. Interiors guru David Michael Miller contributed elegance and refinement in every detail. Landscape architect Russ Greey of Greey | Pickett contributed a landscape design that not only complimented the architecture, but nestled into the surrounding desert as if always a part of it. And contractor Manship Builders -- Jim Manship and project manager Mark Laidlaw -- brought precision and skill to the construction of what architect C.P. Drewett described as "a watch."
Project Details | Elegant Modern at Estancia
Architecture: CP Drewett, AIA, NCARB
Builder: Manship Builders, Carefree, AZ
Interiors: David Michael Miller, Scottsdale, AZ
Landscape: Greey | Pickett, Scottsdale, AZ
Photography: Dino Tonn, Scottsdale, AZ
Publications:
"On the Edge: The Rugged Desert Landscape Forms the Ideal Backdrop for an Estancia Home Distinguished by its Modernist Lines" Luxe Interiors + Design, Nov/Dec 2015.
Awards:
2015 PCBC Grand Award: Best Custom Home over 8,000 sq. ft.
2015 PCBC Award of Merit: Best Custom Home over 8,000 sq. ft.
The Nationals 2016 Silver Award: Best Architectural Design of a One of a Kind Home - Custom or Spec
2015 Excellence in Masonry Architectural Award - Merit Award
Photography: Werner Segarra
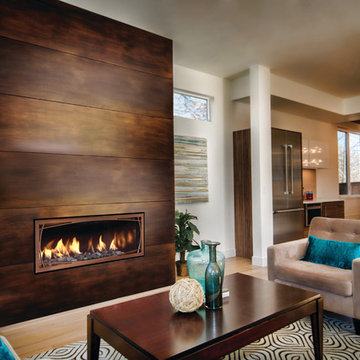
Mendota gas fireplace ML-47 with antique copper wilbrooke front, stone media bed, and black reflective background
Inspiration pour un très grand salon minimaliste fermé avec une cheminée ribbon, un manteau de cheminée en métal, un mur blanc, parquet clair et aucun téléviseur.
Inspiration pour un très grand salon minimaliste fermé avec une cheminée ribbon, un manteau de cheminée en métal, un mur blanc, parquet clair et aucun téléviseur.
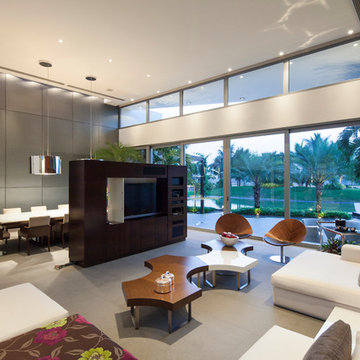
Sebastian Crespo
Réalisation d'un très grand salon minimaliste avec aucune cheminée et un téléviseur encastré.
Réalisation d'un très grand salon minimaliste avec aucune cheminée et un téléviseur encastré.
Idées déco de très grandes pièces à vivre modernes
1




