Photos et idées de petites cuisines
Trier par :
Budget
Trier par:Populaires du jour
2161 - 2180 sur 106 241 photos
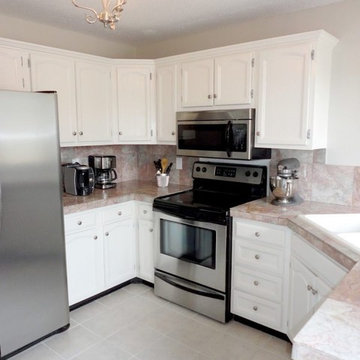
Refacing of cabinetry, doors and drawers, white kitchen
Cette image montre une petite cuisine marine en U fermée avec un évier 2 bacs, un placard avec porte à panneau encastré, des portes de placard blanches, une crédence beige, un électroménager en acier inoxydable, un sol en carrelage de céramique, aucun îlot, un sol beige et un plan de travail beige.
Cette image montre une petite cuisine marine en U fermée avec un évier 2 bacs, un placard avec porte à panneau encastré, des portes de placard blanches, une crédence beige, un électroménager en acier inoxydable, un sol en carrelage de céramique, aucun îlot, un sol beige et un plan de travail beige.
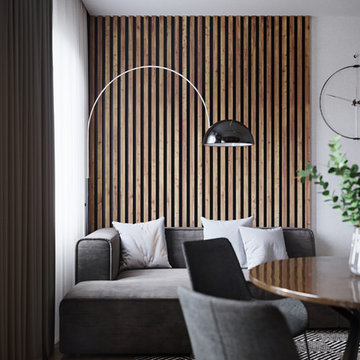
Idée de décoration pour une petite cuisine américaine design en L avec un évier intégré, un placard à porte plane, des portes de placard noires, plan de travail en marbre, une crédence beige, une crédence en carreau de porcelaine, un électroménager noir, un sol en carrelage de porcelaine, un sol beige et un plan de travail blanc.

収納をテーマにした家
Aménagement d'une petite cuisine ouverte parallèle asiatique avec un évier intégré, des portes de placard beiges, un plan de travail en inox, une crédence blanche, une crédence en céramique, un électroménager en acier inoxydable, un sol en bois brun, îlot, un sol beige, un plan de travail gris et un placard à porte plane.
Aménagement d'une petite cuisine ouverte parallèle asiatique avec un évier intégré, des portes de placard beiges, un plan de travail en inox, une crédence blanche, une crédence en céramique, un électroménager en acier inoxydable, un sol en bois brun, îlot, un sol beige, un plan de travail gris et un placard à porte plane.
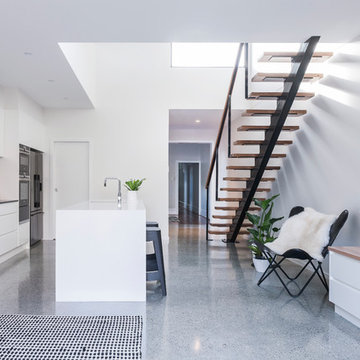
Vikram Hingmire
Cette image montre une petite cuisine design avec sol en béton ciré et un sol gris.
Cette image montre une petite cuisine design avec sol en béton ciré et un sol gris.

The homeowners, who were expecting their first child, were interested in expanding their current 2 bedroom/2 bathroom house for their growing family. They also wanted to retain the character of their 1940 era inside-the-beltline home. Wood Wise designer Kathy Walker worked with the clients on several design options to meet their list of requirements. The final plan includes adding 2 bedrooms, 1 bathroom, a new dining room, and sunroom. The existing kitchen and dining rooms were remodeled to create a new central kitchen with a large walk-in pantry with sink. The custom aqua color of the kitchen cabinets recalls period turquoise kitchens. The exterior of the home was updated with paint and a new standing-seam metal roof to complete the remodel.
Wood Wise provided all design. Kathy Walker designed the cabinet plan and assisted homeowners with all showroom selections.
Stuart Jones Photography
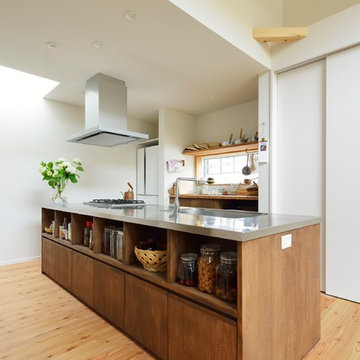
写真:大槻茂
Réalisation d'une petite cuisine ouverte linéaire minimaliste avec un évier intégré, des portes de placard marrons, un plan de travail en inox, un électroménager en acier inoxydable, un sol en bois brun, un sol beige, un placard à porte plane et îlot.
Réalisation d'une petite cuisine ouverte linéaire minimaliste avec un évier intégré, des portes de placard marrons, un plan de travail en inox, un électroménager en acier inoxydable, un sol en bois brun, un sol beige, un placard à porte plane et îlot.
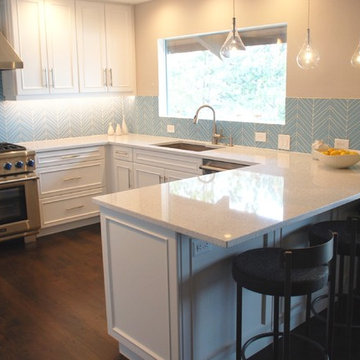
The light fixtures were chosen for their similarity to droplets of water to tie in with the lake the house is situated on. Notice the blue burner controls on the Thermador range.
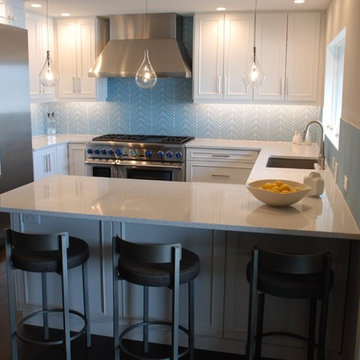
The light fixtures were chosen for their similarity to droplets of water to tie in with the lake the house is situated on.
Idée de décoration pour une petite cuisine américaine marine en U avec un évier encastré, des portes de placard blanches, un plan de travail en quartz modifié, une crédence bleue, une crédence en carreau de verre, un électroménager en acier inoxydable, parquet foncé, un sol marron, un plan de travail blanc et îlot.
Idée de décoration pour une petite cuisine américaine marine en U avec un évier encastré, des portes de placard blanches, un plan de travail en quartz modifié, une crédence bleue, une crédence en carreau de verre, un électroménager en acier inoxydable, parquet foncé, un sol marron, un plan de travail blanc et îlot.

Container House interior
Exemple d'une petite cuisine américaine scandinave en bois clair et L avec un évier de ferme, un placard à porte plane, un plan de travail en bois, sol en béton ciré, îlot, un sol beige et un plan de travail beige.
Exemple d'une petite cuisine américaine scandinave en bois clair et L avec un évier de ferme, un placard à porte plane, un plan de travail en bois, sol en béton ciré, îlot, un sol beige et un plan de travail beige.
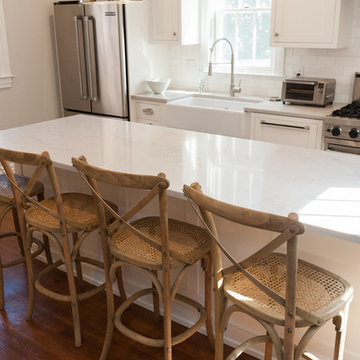
John Welsh
Cette photo montre une petite cuisine linéaire chic fermée avec un évier de ferme, des portes de placard blanches, un plan de travail en quartz modifié, une crédence blanche, une crédence en carrelage métro, un électroménager en acier inoxydable, un sol en bois brun, îlot, un sol marron et un placard avec porte à panneau encastré.
Cette photo montre une petite cuisine linéaire chic fermée avec un évier de ferme, des portes de placard blanches, un plan de travail en quartz modifié, une crédence blanche, une crédence en carrelage métro, un électroménager en acier inoxydable, un sol en bois brun, îlot, un sol marron et un placard avec porte à panneau encastré.
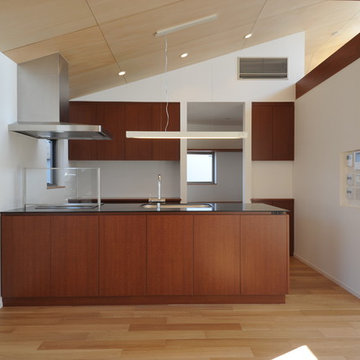
地盤高低差を利用したスキップフロアによる住まい
Idée de décoration pour une petite cuisine ouverte linéaire design avec un évier encastré, un placard à porte plane, des portes de placard marrons, un plan de travail en surface solide, un électroménager noir, un sol en contreplaqué, une péninsule, un sol marron et plan de travail noir.
Idée de décoration pour une petite cuisine ouverte linéaire design avec un évier encastré, un placard à porte plane, des portes de placard marrons, un plan de travail en surface solide, un électroménager noir, un sol en contreplaqué, une péninsule, un sol marron et plan de travail noir.
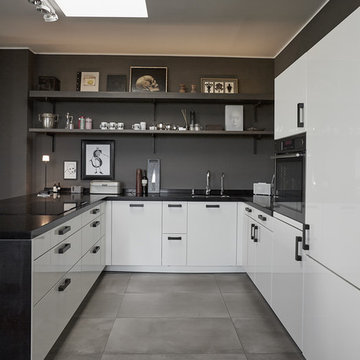
http://www.axelkranz.de/
Idée de décoration pour une petite cuisine ouverte design en U avec un évier posé, un placard à porte plane, des portes de placard blanches, une crédence marron, un électroménager en acier inoxydable, sol en béton ciré, une péninsule, un sol gris et plan de travail noir.
Idée de décoration pour une petite cuisine ouverte design en U avec un évier posé, un placard à porte plane, des portes de placard blanches, une crédence marron, un électroménager en acier inoxydable, sol en béton ciré, une péninsule, un sol gris et plan de travail noir.
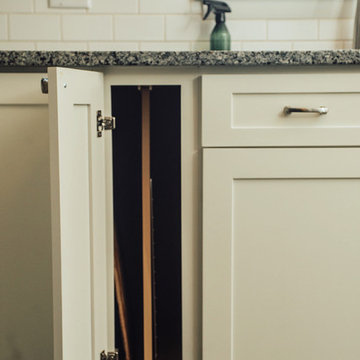
Ake Panda Pancakes
Réalisation d'une petite cuisine américaine tradition en U avec un évier encastré, un placard à porte shaker, des portes de placard blanches, un plan de travail en granite, une crédence blanche, une crédence en céramique, un électroménager en acier inoxydable, sol en stratifié et aucun îlot.
Réalisation d'une petite cuisine américaine tradition en U avec un évier encastré, un placard à porte shaker, des portes de placard blanches, un plan de travail en granite, une crédence blanche, une crédence en céramique, un électroménager en acier inoxydable, sol en stratifié et aucun îlot.
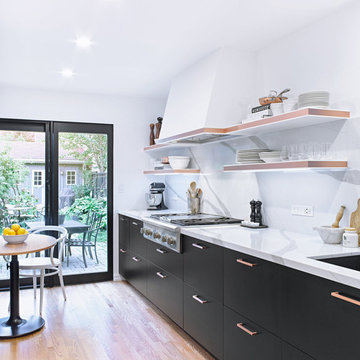
Galley Kitchen with flair!
Copper edge banding, black custom millwork by System 2 Inc, Vicostone Arabescato countertop / backsplash.
Photo credit: Vincent Lions
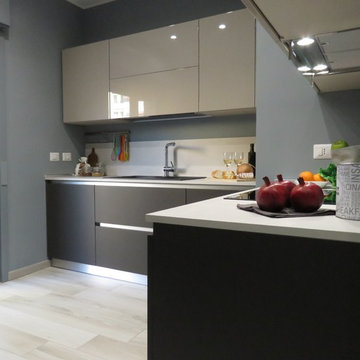
Cucina caratterizzata da 3 pareti distinte, nella quali si volgono le diverse funzioni: parete con colonna frigo-forno (completa di forno a micronde )e piano lavoro; parete con zona lavello (completa di lavastoviglie integrata); parete con zona cottura. A pavimento gres porcellanata effetto legno
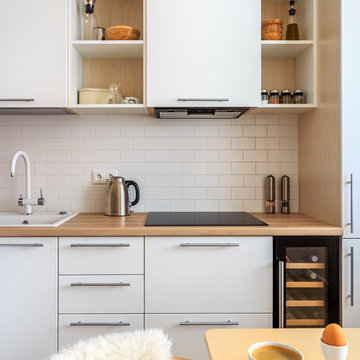
Антон Лихтарович - фото
Cette photo montre une petite cuisine scandinave en L fermée avec un évier posé, un placard à porte plane, des portes de placard blanches, un plan de travail en stratifié, une crédence blanche, une crédence en céramique, un électroménager en acier inoxydable, parquet clair et un sol beige.
Cette photo montre une petite cuisine scandinave en L fermée avec un évier posé, un placard à porte plane, des portes de placard blanches, un plan de travail en stratifié, une crédence blanche, une crédence en céramique, un électroménager en acier inoxydable, parquet clair et un sol beige.
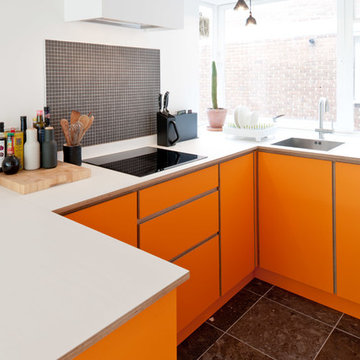
View of the sink and hob. The sink is from the 1810 Company.
Altan Omer (photography@altamomer.com)
Cette photo montre une petite cuisine tendance en U fermée avec un placard à porte plane, des portes de placard oranges, une crédence grise, une crédence en mosaïque et un sol noir.
Cette photo montre une petite cuisine tendance en U fermée avec un placard à porte plane, des portes de placard oranges, une crédence grise, une crédence en mosaïque et un sol noir.
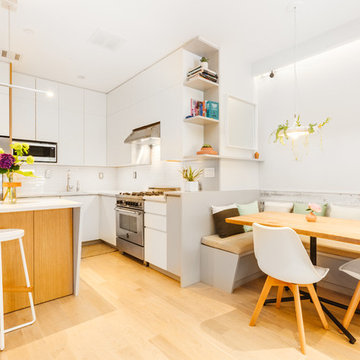
Cette photo montre une petite cuisine ouverte moderne en L avec un évier encastré, un placard à porte plane, des portes de placard blanches, un plan de travail en quartz, une crédence blanche, un électroménager en acier inoxydable, parquet clair, îlot et un sol beige.
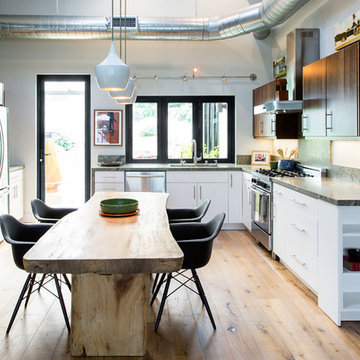
The design elements of the new living room, updated kitchen and combined dining area are oriented to take advantage of the sunlight and cross ventilation of the coastal breeze. Warm pared-back neutrals create a natural feeling and reflect the overall atmosphere of Stevens’ contemporary latin american art collection.
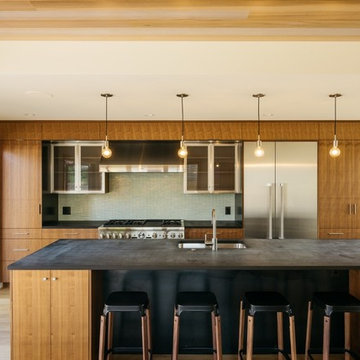
Cette image montre une petite cuisine américaine linéaire minimaliste en bois brun avec un évier encastré, un placard à porte plane, un plan de travail en surface solide, une crédence bleue, une crédence en carreau de verre, un électroménager en acier inoxydable, parquet clair, îlot, un sol marron et plan de travail noir.
Photos et idées de petites cuisines
109