Idées déco de petites cuisines en bois vieilli
Trier par :
Budget
Trier par:Populaires du jour
1 - 20 sur 647 photos
1 sur 3

A 1960's bungalow with the original plywood kitchen, did not meet the needs of a Louisiana professional who wanted a country-house inspired kitchen. The result is an intimate kitchen open to the family room, with an antique Mexican table repurposed as the island.

This small, rustic, kitchen is part of a 1200 sq ft cabin near the California coast- Hollister Ranch. There is no electricity, only wind power. We used the original wood siding inside, and washed it with a light stain to lighten the cabin. The kitchen is completely redesigned, using natural handscraped pine with a glaze coat. Stainless steel hood, skylight, and pine flooring. We used a natural sided wood beam to support the upper cabinets, with wood pegs for hanging vegetables and flowers drying. A hand made wrought iron pot rack is above the sink, in front of the window. Antique pine table, and custom made chairs.
Multiple Ranch and Mountain Homes are shown in this project catalog: from Camarillo horse ranches to Lake Tahoe ski lodges. Featuring rock walls and fireplaces with decorative wrought iron doors, stained wood trusses and hand scraped beams. Rustic designs give a warm lodge feel to these large ski resort homes and cattle ranches. Pine plank or slate and stone flooring with custom old world wrought iron lighting, leather furniture and handmade, scraped wood dining tables give a warmth to the hard use of these homes, some of which are on working farms and orchards. Antique and new custom upholstery, covered in velvet with deep rich tones and hand knotted rugs in the bedrooms give a softness and warmth so comfortable and livable. In the kitchen, range hoods provide beautiful points of interest, from hammered copper, steel, and wood. Unique stone mosaic, custom painted tile and stone backsplash in the kitchen and baths.
designed by Maraya Interior Design. From their beautiful resort town of Ojai, they serve clients in Montecito, Hope Ranch, Malibu, Westlake and Calabasas, across the tri-county areas of Santa Barbara, Ventura and Los Angeles, south to Hidden Hills- north through Solvang and more.
Photo by Peter Malinowski
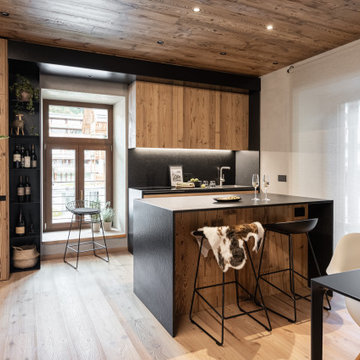
Cucina semplice ma funzionale, composta da basi operative, colonna frigo e isola centrale con piano snack. Piano in granito nero assoluto, cromia ripresa dal vano a giorno e dai complementi d'arredo .
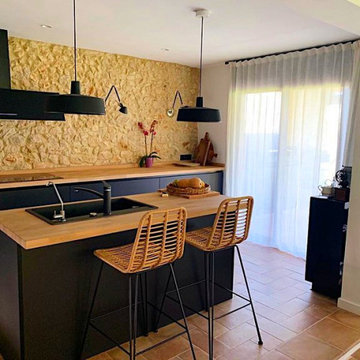
Aménagement d'une petite cuisine américaine linéaire montagne en bois vieilli avec un évier posé, un placard sans porte, un plan de travail en bois, une crédence marron, un sol en terrazzo, îlot et un plan de travail beige.

Idées déco pour une petite cuisine parallèle classique en bois vieilli fermée avec un évier de ferme, un placard avec porte à panneau surélevé, un électroménager en acier inoxydable, aucun îlot, un sol gris et un plan de travail blanc.
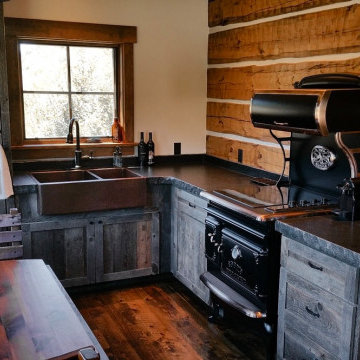
Kitchen of the restored 1930's small fishing cabin.
Photo by Jason Letham
Inspiration pour une petite cuisine américaine chalet en L et bois vieilli avec un évier de ferme, un placard à porte shaker, un plan de travail en granite, un électroménager noir, parquet foncé et aucun îlot.
Inspiration pour une petite cuisine américaine chalet en L et bois vieilli avec un évier de ferme, un placard à porte shaker, un plan de travail en granite, un électroménager noir, parquet foncé et aucun îlot.

Photo Credit: Dustin @ Rockhouse Motion
Idées déco pour une petite cuisine américaine montagne en U et bois vieilli avec un évier de ferme, un placard à porte shaker, un plan de travail en béton, une crédence marron, une crédence en bois, un électroménager en acier inoxydable, sol en béton ciré, îlot et un sol gris.
Idées déco pour une petite cuisine américaine montagne en U et bois vieilli avec un évier de ferme, un placard à porte shaker, un plan de travail en béton, une crédence marron, une crédence en bois, un électroménager en acier inoxydable, sol en béton ciré, îlot et un sol gris.
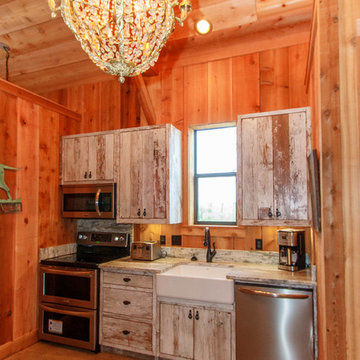
Exemple d'une petite cuisine américaine linéaire montagne en bois vieilli avec un évier de ferme, un placard à porte plane, un plan de travail en bois, un électroménager en acier inoxydable, sol en béton ciré et un sol marron.
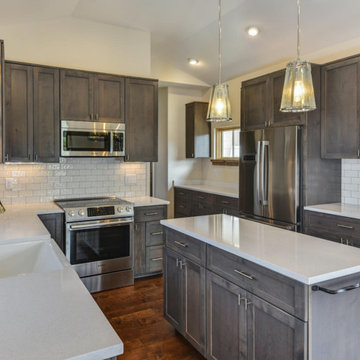
Perfectly settled in the shade of three majestic oak trees, this timeless homestead evokes a deep sense of belonging to the land. The Wilson Architects farmhouse design riffs on the agrarian history of the region while employing contemporary green technologies and methods. Honoring centuries-old artisan traditions and the rich local talent carrying those traditions today, the home is adorned with intricate handmade details including custom site-harvested millwork, forged iron hardware, and inventive stone masonry. Welcome family and guests comfortably in the detached garage apartment. Enjoy long range views of these ancient mountains with ample space, inside and out.

Idées déco pour une petite cuisine encastrable montagne en L et bois vieilli fermée avec une crédence grise, une crédence en mosaïque, un sol en carrelage de porcelaine, îlot, un sol beige, un évier encastré, un plan de travail en quartz, un plan de travail gris et un placard avec porte à panneau encastré.
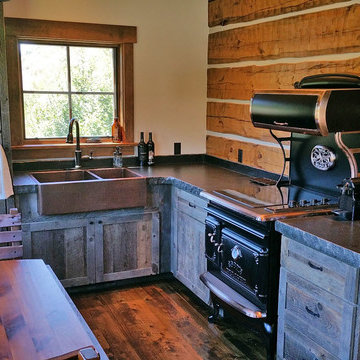
Aménagement d'une petite cuisine américaine montagne en L et bois vieilli avec un évier de ferme, un placard à porte shaker, un plan de travail en granite, un électroménager noir, parquet foncé et aucun îlot.
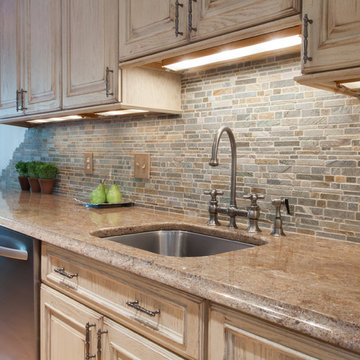
Réalisation d'une petite cuisine américaine parallèle chalet en bois vieilli avec un évier 1 bac, un plan de travail en granite, une crédence multicolore, un électroménager en acier inoxydable, parquet clair, un placard avec porte à panneau surélevé, une crédence en carrelage de pierre, aucun îlot et un sol beige.
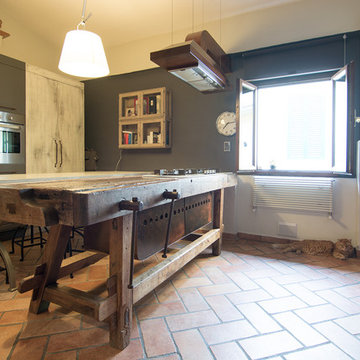
RBS Photo
Inspiration pour une petite cuisine ouverte parallèle urbaine en bois vieilli avec un évier encastré, un placard sans porte, un plan de travail en béton, une crédence rouge, un électroménager en acier inoxydable, tomettes au sol et îlot.
Inspiration pour une petite cuisine ouverte parallèle urbaine en bois vieilli avec un évier encastré, un placard sans porte, un plan de travail en béton, une crédence rouge, un électroménager en acier inoxydable, tomettes au sol et îlot.

Treve Johnson Photography
Cette image montre une petite arrière-cuisine chalet en L et bois vieilli avec un évier encastré, un placard à porte shaker, un plan de travail en quartz modifié, une crédence multicolore, une crédence en mosaïque, un électroménager en acier inoxydable, un sol en carrelage de porcelaine et aucun îlot.
Cette image montre une petite arrière-cuisine chalet en L et bois vieilli avec un évier encastré, un placard à porte shaker, un plan de travail en quartz modifié, une crédence multicolore, une crédence en mosaïque, un électroménager en acier inoxydable, un sol en carrelage de porcelaine et aucun îlot.
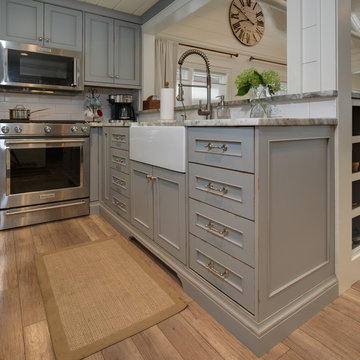
Phoenix Photographic
Idées déco pour une petite cuisine américaine bord de mer en U et bois vieilli avec un évier de ferme, un placard à porte affleurante, un plan de travail en granite, une crédence blanche, une crédence en carrelage métro, un électroménager en acier inoxydable, parquet clair, aucun îlot, un sol marron et un plan de travail gris.
Idées déco pour une petite cuisine américaine bord de mer en U et bois vieilli avec un évier de ferme, un placard à porte affleurante, un plan de travail en granite, une crédence blanche, une crédence en carrelage métro, un électroménager en acier inoxydable, parquet clair, aucun îlot, un sol marron et un plan de travail gris.
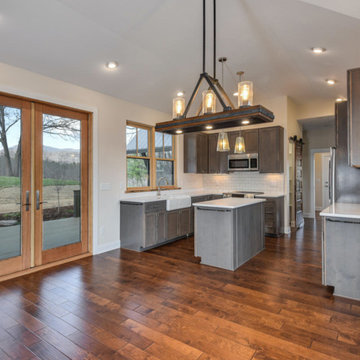
Perfectly settled in the shade of three majestic oak trees, this timeless homestead evokes a deep sense of belonging to the land. The Wilson Architects farmhouse design riffs on the agrarian history of the region while employing contemporary green technologies and methods. Honoring centuries-old artisan traditions and the rich local talent carrying those traditions today, the home is adorned with intricate handmade details including custom site-harvested millwork, forged iron hardware, and inventive stone masonry. Welcome family and guests comfortably in the detached garage apartment. Enjoy long range views of these ancient mountains with ample space, inside and out.

L-shaped custom kitchenette in log cabin guest house. White washed finished custom cabinetry made from reclaimed fence board with granite counter tops. Bathroom vanity also custom to match the kitchen, along with a hand made clay bowl.

Dramatic tile and contrasting cabinet pulls, proved that this chic petite kitchen wasn’t afraid to have fun. The creative peninsula full of personality and functionality offers not only visual interest but a place to prepare meals, wash, and dine all in one.
A bold patterned tile backsplash, rising to the role of the main focal point, does the double trick of punching up the white cabinets and making the ceiling feel even higher. New Appliances, double-duty accents, convenient open shelving and sleek lighting solutions, take full advantage of this kitchen layout.
Fresh white upper cabinets, Deep brown lowers full of texture, a brilliant blue dining wall and lively tile fill this small kitchen with big style.
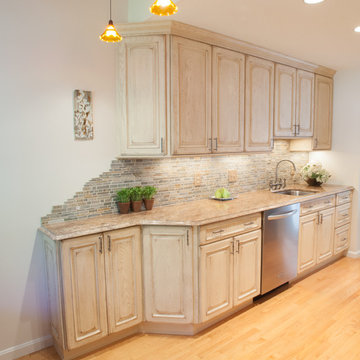
Inspiration pour une petite cuisine américaine parallèle chalet en bois vieilli avec un évier 1 bac, un plan de travail en granite, une crédence multicolore, un électroménager en acier inoxydable, parquet clair, un placard avec porte à panneau surélevé, une crédence en carrelage de pierre, aucun îlot et un sol beige.

Luxury condo kitchens well-equipped and designed for optimal function and flow in these stunning suites at the base of world-renowned Blue Mountain Ski Resort in Collingwood, Ontario. Photography by Nat Caron.
Idées déco de petites cuisines en bois vieilli
1