Idées déco de petites cuisines en bois vieilli
Trier par :
Budget
Trier par:Populaires du jour
101 - 120 sur 647 photos
1 sur 3
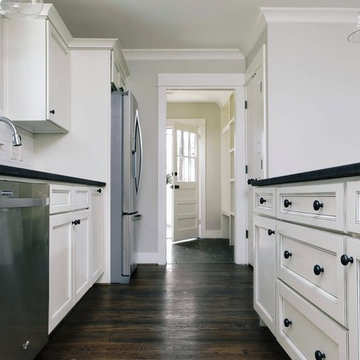
2nd Place - Willow Homes LLC
Réalisation d'une petite cuisine américaine parallèle tradition en bois vieilli avec un évier 2 bacs, un placard à porte shaker, un plan de travail en granite, une crédence blanche, une crédence en carrelage métro, un électroménager en acier inoxydable et un sol en bois brun.
Réalisation d'une petite cuisine américaine parallèle tradition en bois vieilli avec un évier 2 bacs, un placard à porte shaker, un plan de travail en granite, une crédence blanche, une crédence en carrelage métro, un électroménager en acier inoxydable et un sol en bois brun.

LongViews Studio
Exemple d'une petite cuisine linéaire moderne en bois vieilli avec un évier 2 bacs, un placard sans porte, un plan de travail en zinc, une crédence blanche, une crédence en bois, sol en béton ciré, aucun îlot et un sol gris.
Exemple d'une petite cuisine linéaire moderne en bois vieilli avec un évier 2 bacs, un placard sans porte, un plan de travail en zinc, une crédence blanche, une crédence en bois, sol en béton ciré, aucun îlot et un sol gris.
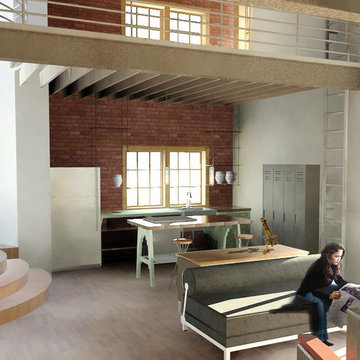
The roof-top penthouse is fashioned in part from a re-purposed water tank or grain silo as the dining area. A loft over the kitchen is accessed by a ladder. Re-purposed lockers function as pantry storage.
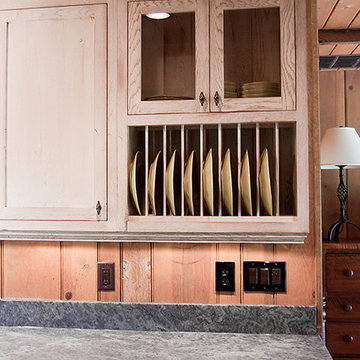
L-shaped custom kitchenette in log cabin guest house. White washed finished custom cabinetry made from reclaimed fence board with granite counter tops. Bathroom vanity also custom to match the kitchen, along with a hand made clay bowl.

Custom crystal chandelier, handblown glass pendants, and white leather banquette round out this chic kitchen and dining area.
Taylor Architectural Photography
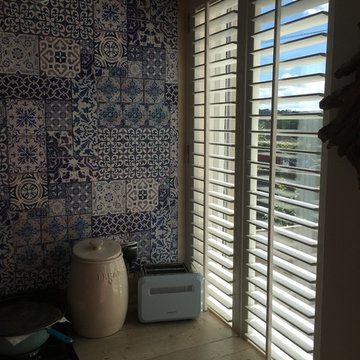
Derek Lamb
Aménagement d'une petite cuisine parallèle romantique en bois vieilli fermée avec un évier de ferme, un placard à porte shaker, un plan de travail en bois, une crédence bleue, une crédence en bois, un électroménager en acier inoxydable, parquet foncé, aucun îlot et un sol marron.
Aménagement d'une petite cuisine parallèle romantique en bois vieilli fermée avec un évier de ferme, un placard à porte shaker, un plan de travail en bois, une crédence bleue, une crédence en bois, un électroménager en acier inoxydable, parquet foncé, aucun îlot et un sol marron.
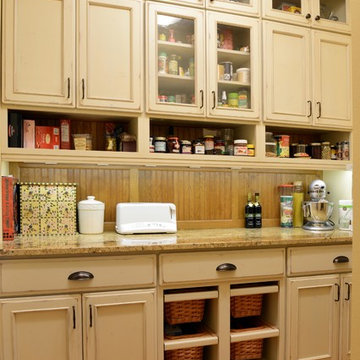
Design by: Bill Tweten, CKD, CBD
Photo by: Robb Siverson
www.robbsiverson.com
A walk in pantry is great for additional food storage for any kitchen. This custom designed pantry features Crystal Cabinets antique white paint with brown glazing and extra distressing to give the cabinets a weathered look. Bead board was used in place of a traditional styled backsplash and standard drawers were replaced with wicker basket pull outs, and glass accent doors add a little more interest to the cabinets. Saba granite was used to add a splash of color along with oil rubbed bronze hardware to offset the light cabinets. All together this pantry provides ample storage and has an extraordinary look of its own.
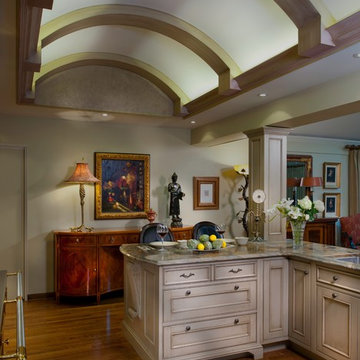
Craig Thompson Photography
Premier Custom Built Cabinetry
Réalisation d'une petite cuisine américaine encastrable bohème en U et bois vieilli avec un évier encastré, un placard à porte affleurante, un plan de travail en quartz, une crédence beige, une crédence en carreau de verre, un sol en bois brun et une péninsule.
Réalisation d'une petite cuisine américaine encastrable bohème en U et bois vieilli avec un évier encastré, un placard à porte affleurante, un plan de travail en quartz, une crédence beige, une crédence en carreau de verre, un sol en bois brun et une péninsule.
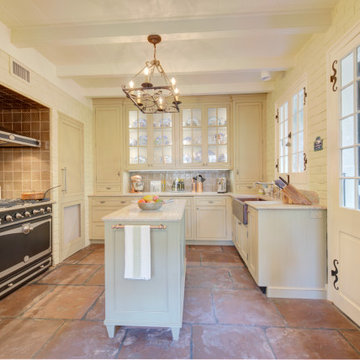
For this French Quarter guest house, we outfitted a small yet efficient kitchen with custom cabinets and gourmet appliances. Inset cabinetry in custom distressed finishes stay true to the feel of the historic home. Honed marble countertops and copper hardware accents finish the warm and inviting space and complement the original beamed ceiling, brick walls and slate tile floors.
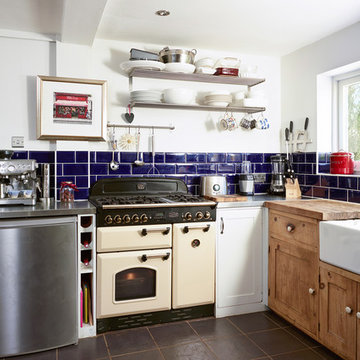
© 2016 Martin Bennett
Cette image montre une petite cuisine rustique en L et bois vieilli fermée avec un placard à porte shaker, un plan de travail en bois, une crédence bleue, une crédence en céramique, un sol en carrelage de porcelaine et aucun îlot.
Cette image montre une petite cuisine rustique en L et bois vieilli fermée avec un placard à porte shaker, un plan de travail en bois, une crédence bleue, une crédence en céramique, un sol en carrelage de porcelaine et aucun îlot.
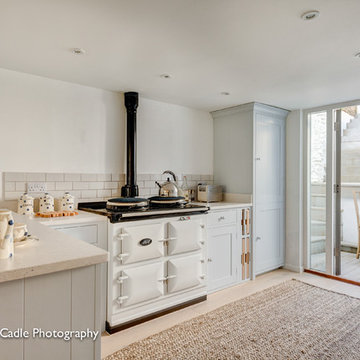
A bespoke kitchen leading onto a garden terrace at the rear and with river views to the front. Restored cottage, South Devon. Photo Styling Jan Cadle, Colin Cadle Photography
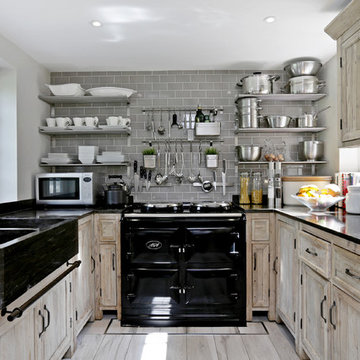
Cette photo montre une petite cuisine nature en U et bois vieilli avec un évier de ferme, un placard à porte shaker, une crédence grise, une crédence en carrelage métro, un électroménager noir, parquet clair, aucun îlot, un sol beige, plan de travail noir et fenêtre au-dessus de l'évier.
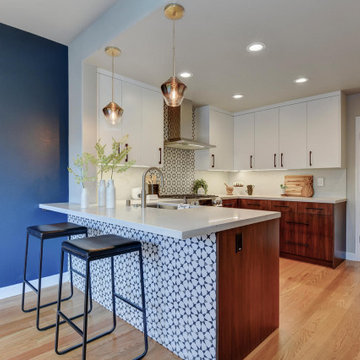
Dramatic tile and contrasting cabinet pulls, proved that this chic petite kitchen wasn’t afraid to have fun. The creative peninsula full of personality and functionality offers not only visual interest but a place to prepare meals, wash, and dine all in one.
A bold patterned tile backsplash, rising to the role of the main focal point, does the double trick of punching up the white cabinets and making the ceiling feel even higher. New Appliances, double-duty accents, convenient open shelving and sleek lighting solutions, take full advantage of this kitchen layout.
Fresh white upper cabinets, Deep brown lowers full of texture, a brilliant blue dining wall and lively tile fill this small kitchen with big style.
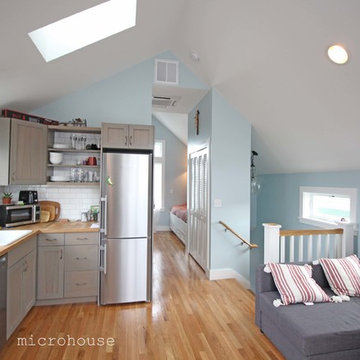
This backyard cottage features an open plan with a sleeping nook rather than a full bedroom. Vaulted ceilings and ample natural light make the compact space feel spacious.
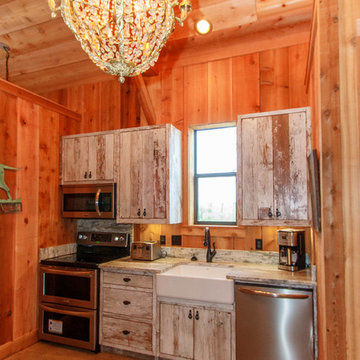
Exemple d'une petite cuisine américaine linéaire montagne en bois vieilli avec un évier de ferme, un placard à porte plane, un plan de travail en bois, un électroménager en acier inoxydable, sol en béton ciré et un sol marron.
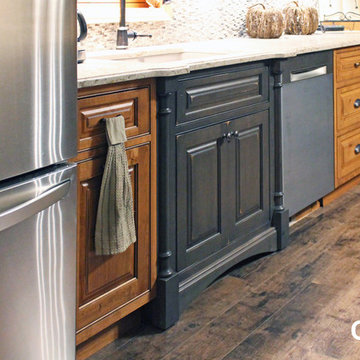
The sink base is the same gray as the island to show contrast against the caramel color of the rest of the cabinetry. It's also pulled forward a bit to show the decorative column accents.
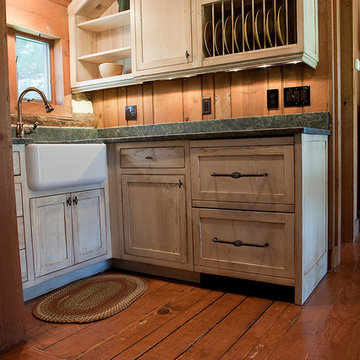
L-shaped custom kitchenette in log cabin guest house. White washed finished custom cabinetry made from reclaimed fence board with granite counter tops. Bathroom vanity also custom to match the kitchen, along with a hand made clay bowl.
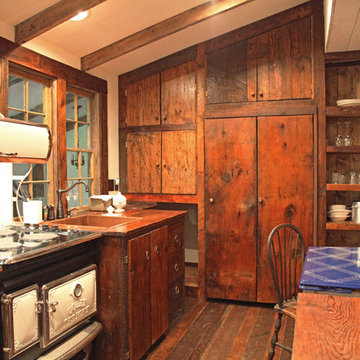
This MossCreek custom designed family retreat features several historically authentic and preserved log cabins that were used as the basis for the design of several individual homes. MossCreek worked closely with the client to develop unique new structures with period-correct details from a remarkable collection of antique homes, all of which were disassembled, moved, and then reassembled at the project site. This project is an excellent example of MossCreek's ability to incorporate the past in to a new home for the ages. Photo by Erwin Loveland
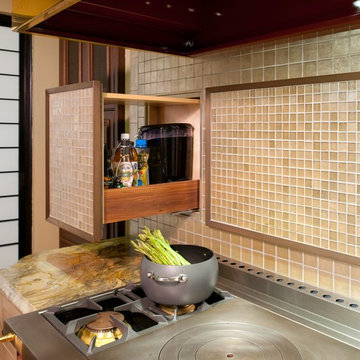
Craig Thompson Photography
Premier Custom Built Cabinetry
Aménagement d'une petite cuisine américaine encastrable éclectique en U et bois vieilli avec un évier encastré, un placard à porte affleurante, un plan de travail en quartz, une crédence beige, une crédence en carreau de verre, un sol en bois brun et une péninsule.
Aménagement d'une petite cuisine américaine encastrable éclectique en U et bois vieilli avec un évier encastré, un placard à porte affleurante, un plan de travail en quartz, une crédence beige, une crédence en carreau de verre, un sol en bois brun et une péninsule.
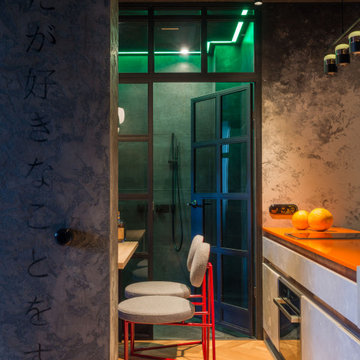
Cette image montre une petite cuisine américaine parallèle urbaine en bois vieilli avec un évier intégré, un placard à porte plane, un plan de travail en quartz modifié, une crédence grise, un électroménager noir, un sol en bois brun, une péninsule et un plan de travail orange.
Idées déco de petites cuisines en bois vieilli
6