Idées déco de petites cuisines en bois vieilli
Trier par :
Budget
Trier par:Populaires du jour
61 - 80 sur 647 photos
1 sur 3
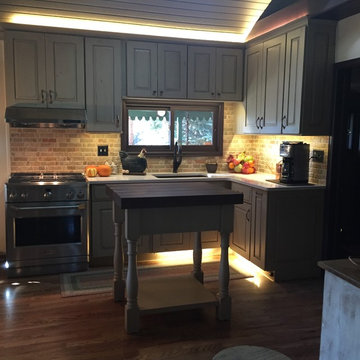
These homemade cabinets needed a serious refresh. We took the tired, storage-lacking kitchen cabinets and turned it into a bright, rustic kitchen dream - all while keeping the existing floor plan! We used Rev-A-Shelf components for salvaging every inch of the cabinets which are a rustic looking Knotty Alder; as is the island which featured a custom made walnut butcher block.
To brighten the space, we used light colored Silestone countertops to complement the hammered copper sink and oil rubbed bronze faucet. To add to the ambiance, we used a chiseled travertine backsplash and toe kick & soffit lighting, adding LED lights in the cabinets to light-up when the doors were opened.
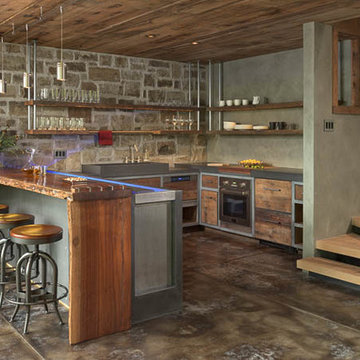
LongViews Studios
Inspiration pour une petite cuisine encastrable chalet en U et bois vieilli avec un évier intégré, un placard à porte plane, un plan de travail en béton, une crédence multicolore, sol en béton ciré et aucun îlot.
Inspiration pour une petite cuisine encastrable chalet en U et bois vieilli avec un évier intégré, un placard à porte plane, un plan de travail en béton, une crédence multicolore, sol en béton ciré et aucun îlot.
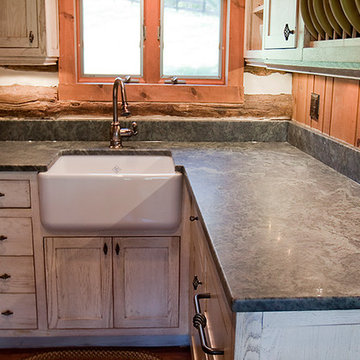
L-shaped custom kitchenette in log cabin guest house. White washed finished custom cabinetry made from reclaimed fence board with granite counter tops. Bathroom vanity also custom to match the kitchen, along with a hand made clay bowl.
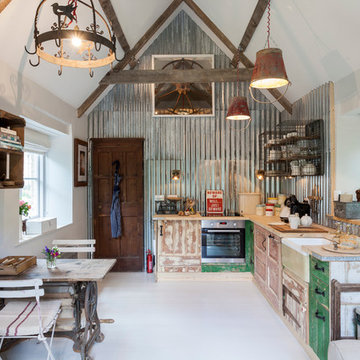
Photo: Chris Snook © 2015 Houzz
Idée de décoration pour une petite cuisine style shabby chic en L et bois vieilli avec aucun îlot.
Idée de décoration pour une petite cuisine style shabby chic en L et bois vieilli avec aucun îlot.
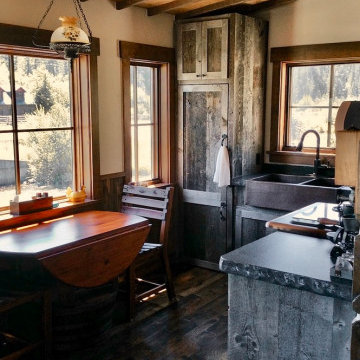
Kitchen of the restored 1930's small fishing cabin.
Photo by Jason Letham
Idée de décoration pour une petite cuisine américaine chalet en L et bois vieilli avec un évier de ferme, un placard à porte shaker, un plan de travail en granite, un électroménager noir, parquet foncé et aucun îlot.
Idée de décoration pour une petite cuisine américaine chalet en L et bois vieilli avec un évier de ferme, un placard à porte shaker, un plan de travail en granite, un électroménager noir, parquet foncé et aucun îlot.
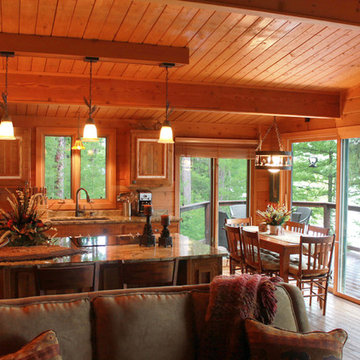
Aménagement d'une petite cuisine américaine linéaire montagne en bois vieilli avec un évier 2 bacs, un placard avec porte à panneau surélevé, un plan de travail en granite, un électroménager en acier inoxydable, un sol en bois brun et îlot.
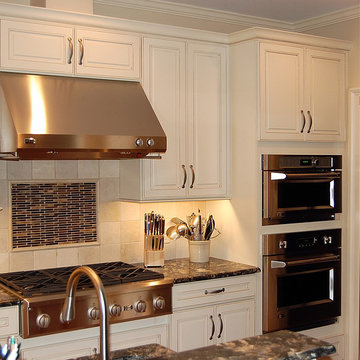
A narrow galley kitchen maximizes counter space in this historic Savannah home.
Exemple d'une petite cuisine parallèle chic en bois vieilli fermée avec un placard avec porte à panneau surélevé, un plan de travail en quartz, une crédence beige et un électroménager en acier inoxydable.
Exemple d'une petite cuisine parallèle chic en bois vieilli fermée avec un placard avec porte à panneau surélevé, un plan de travail en quartz, une crédence beige et un électroménager en acier inoxydable.
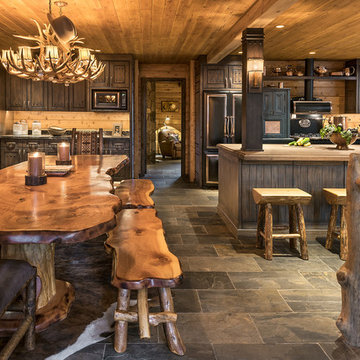
Cette photo montre une petite cuisine américaine montagne en L et bois vieilli avec un évier de ferme, un plan de travail en granite, une crédence marron, un électroménager noir, un sol en ardoise et un sol gris.
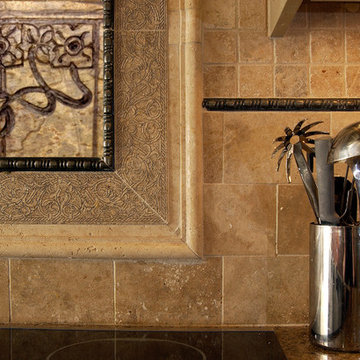
Natural stone kitchen tile in the art nouveau style- created as kitchen focal point for a clients' Craftsman style home in New England.
Framed in complementary natural stone tiles.
photo: hellerdesign
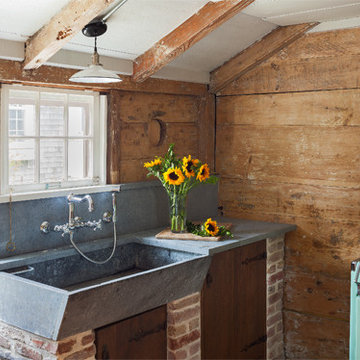
Sam Oberter Photography
Cette photo montre une petite cuisine éclectique en U et bois vieilli fermée avec un évier de ferme, un placard sans porte, un plan de travail en stéatite, une crédence bleue, une crédence en dalle de pierre, un électroménager de couleur, un sol en bois brun et aucun îlot.
Cette photo montre une petite cuisine éclectique en U et bois vieilli fermée avec un évier de ferme, un placard sans porte, un plan de travail en stéatite, une crédence bleue, une crédence en dalle de pierre, un électroménager de couleur, un sol en bois brun et aucun îlot.

Fully renovated contemporary kitchen with cabinetry by Bilotta. Appliances by GE Bistro, Fisher & Paykel, Marvel, Bosch and Sub Zero. Walnut and woven counter stools by Thomas Pheasant.
Photography by Tria Giovan
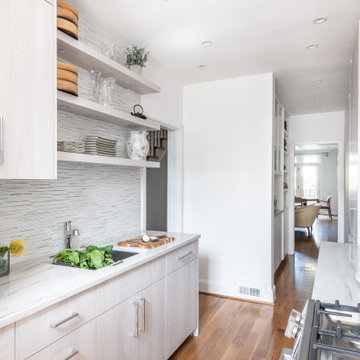
LIght and Airy small space kitchen. Tiny kitchens. Melamine cabinets, Ming green tile, White Maccabeus counter tops, slide in range, panel appliances
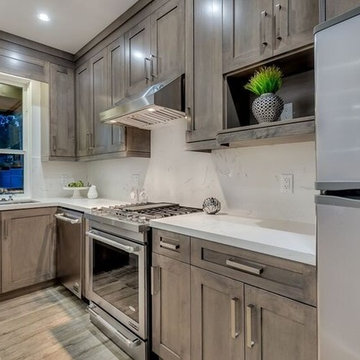
Aménagement d'une petite cuisine classique en bois vieilli et L fermée avec un évier 2 bacs, un placard à porte shaker, un électroménager en acier inoxydable, un sol en bois brun, un plan de travail en surface solide, une crédence blanche et une crédence en dalle de pierre.
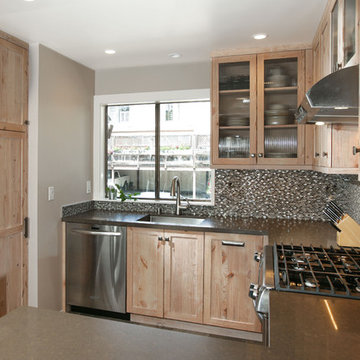
Treve Johnson Photography
Réalisation d'une petite arrière-cuisine chalet en L et bois vieilli avec un évier encastré, un placard à porte shaker, un plan de travail en quartz modifié, une crédence multicolore, une crédence en mosaïque, un électroménager en acier inoxydable, un sol en carrelage de porcelaine et aucun îlot.
Réalisation d'une petite arrière-cuisine chalet en L et bois vieilli avec un évier encastré, un placard à porte shaker, un plan de travail en quartz modifié, une crédence multicolore, une crédence en mosaïque, un électroménager en acier inoxydable, un sol en carrelage de porcelaine et aucun îlot.
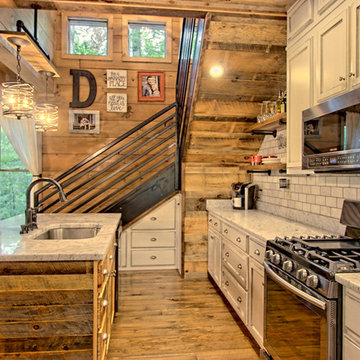
kurtis miller photography, kmpics.com
Small rustic kitchen that is big on design. Great use of small space.
Inspiration pour une petite cuisine ouverte chalet en bois vieilli avec un évier posé, un placard avec porte à panneau encastré, un plan de travail en granite, une crédence blanche, une crédence en carrelage de pierre, un électroménager en acier inoxydable, parquet peint, îlot et un sol marron.
Inspiration pour une petite cuisine ouverte chalet en bois vieilli avec un évier posé, un placard avec porte à panneau encastré, un plan de travail en granite, une crédence blanche, une crédence en carrelage de pierre, un électroménager en acier inoxydable, parquet peint, îlot et un sol marron.
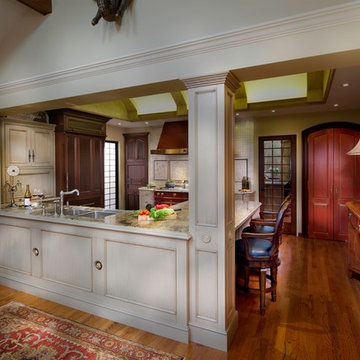
Craig Thompson Photography
Premier Custom Built Cabinetry
Inspiration pour une petite cuisine américaine encastrable bohème en U et bois vieilli avec un évier encastré, un placard à porte affleurante, un plan de travail en quartz, une crédence beige, un sol en bois brun, une péninsule et une crédence en carreau de verre.
Inspiration pour une petite cuisine américaine encastrable bohème en U et bois vieilli avec un évier encastré, un placard à porte affleurante, un plan de travail en quartz, une crédence beige, un sol en bois brun, une péninsule et une crédence en carreau de verre.
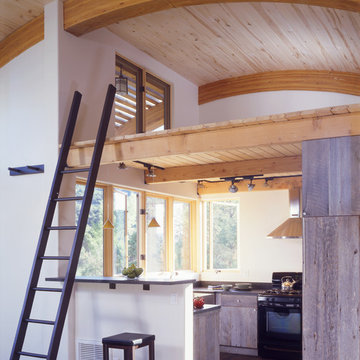
james ray spahn
Inspiration pour une petite cuisine américaine design en U et bois vieilli avec un évier de ferme, un placard à porte plane, un plan de travail en granite, une crédence noire, une crédence en dalle de pierre, un électroménager noir, un sol en bois brun, une péninsule et un sol marron.
Inspiration pour une petite cuisine américaine design en U et bois vieilli avec un évier de ferme, un placard à porte plane, un plan de travail en granite, une crédence noire, une crédence en dalle de pierre, un électroménager noir, un sol en bois brun, une péninsule et un sol marron.
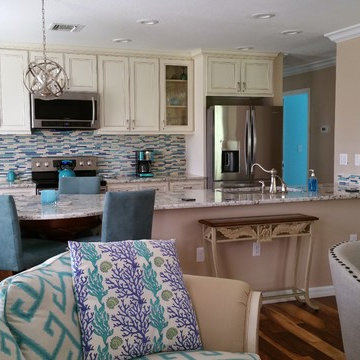
AFTER: A full view of the kitchen from the living room. You can see that the counter space is now evenly distributed on both sides of the stove, making food prep much easier. Under cabinet lighting was installed on the back wall. The glass in the two end cabinets is seeded glass, in keeping with the coastal feeling. Four people can now be comfortably seated around the 48" diameter eating counter, and additional stools could be used along the length of the counter. We had just moved in when these shots were taken, so artwork and furniture had not yet been hung and arranged.
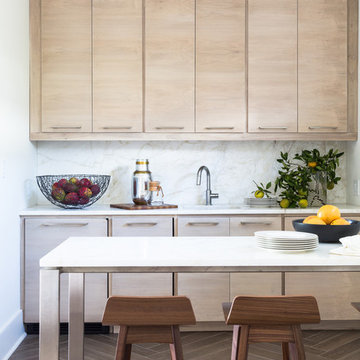
The minimalist kitchen is always a winner.
The kitchen features Skyros gold marble countertops with flat polished edges. To keep the look simple, the sample marble slab was used as a full height splash.
To complete the look Suber wire brush wood looking porcelain was selected.
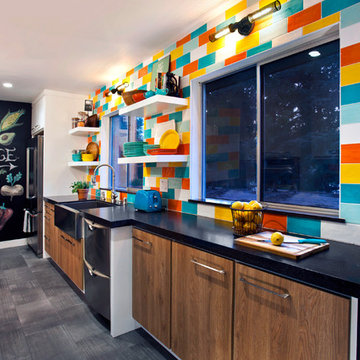
Vintage modern-style kitchen inspired by the home owner's collection of Bauer-ware dishes that were inherited from her grandmother.
New honed quartz counter tops with a waterfall edge detail extend the useable space past the original footprint of the kitchen. The custom cabinets have lacquered face frames with overlay slab doors made of distressed laminate.
Idées déco de petites cuisines en bois vieilli
4