Idées déco de petites cuisines en bois vieilli
Trier par :
Budget
Trier par:Populaires du jour
81 - 100 sur 647 photos
1 sur 3
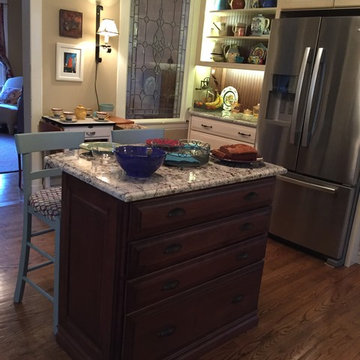
Exemple d'une petite cuisine américaine linéaire nature en bois vieilli avec un placard avec porte à panneau surélevé, un plan de travail en granite, une crédence marron, un électroménager en acier inoxydable, parquet foncé et îlot.
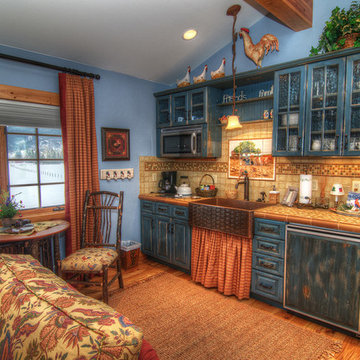
Small guest quarters over horse barn. Small compact kitchen.
Inspiration pour une petite cuisine américaine linéaire chalet en bois vieilli avec un évier de ferme, un placard avec porte à panneau surélevé, plan de travail carrelé, une crédence multicolore, une crédence en carrelage de pierre, un électroménager de couleur et un sol en bois brun.
Inspiration pour une petite cuisine américaine linéaire chalet en bois vieilli avec un évier de ferme, un placard avec porte à panneau surélevé, plan de travail carrelé, une crédence multicolore, une crédence en carrelage de pierre, un électroménager de couleur et un sol en bois brun.
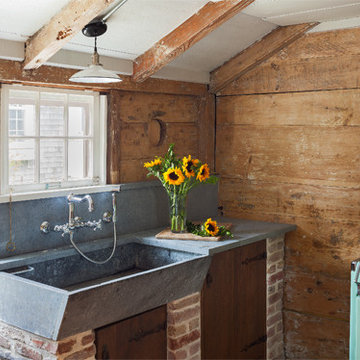
Sam Oberter Photography
Cette photo montre une petite cuisine éclectique en U et bois vieilli fermée avec un évier de ferme, un placard sans porte, un plan de travail en stéatite, une crédence bleue, une crédence en dalle de pierre, un électroménager de couleur, un sol en bois brun et aucun îlot.
Cette photo montre une petite cuisine éclectique en U et bois vieilli fermée avec un évier de ferme, un placard sans porte, un plan de travail en stéatite, une crédence bleue, une crédence en dalle de pierre, un électroménager de couleur, un sol en bois brun et aucun îlot.
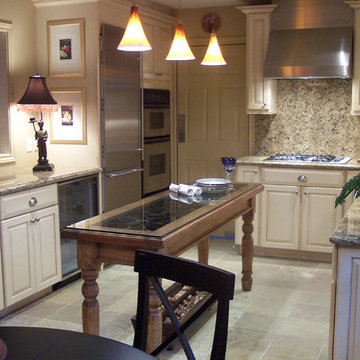
A 1960's bungalow with the original plywood kitchen, did not meet the needs of a Louisiana professional who wanted a country-house inspired kitchen. The result is an intimate kitchen open to the family room, with an antique Mexican table repurposed as the island.
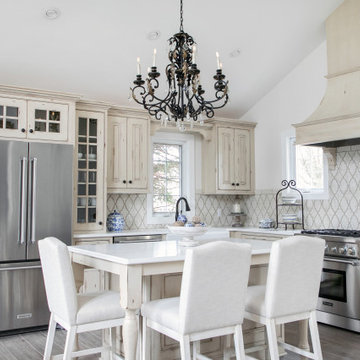
Removing the existing kitchen walls made the space feel larger and gave us opportunities to move around the work triangle for better flow in the kitchen.
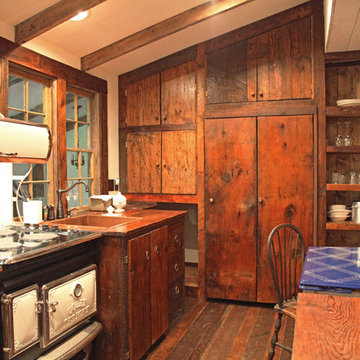
This MossCreek custom designed family retreat features several historically authentic and preserved log cabins that were used as the basis for the design of several individual homes. MossCreek worked closely with the client to develop unique new structures with period-correct details from a remarkable collection of antique homes, all of which were disassembled, moved, and then reassembled at the project site. This project is an excellent example of MossCreek's ability to incorporate the past in to a new home for the ages. Photo by Erwin Loveland
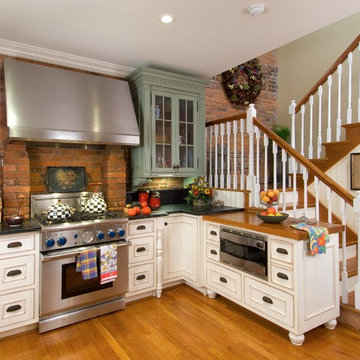
Craig Thompson Photography
Exemple d'une petite cuisine américaine chic en U et bois vieilli avec un placard à porte affleurante, un électroménager en acier inoxydable, parquet clair et aucun îlot.
Exemple d'une petite cuisine américaine chic en U et bois vieilli avec un placard à porte affleurante, un électroménager en acier inoxydable, parquet clair et aucun îlot.
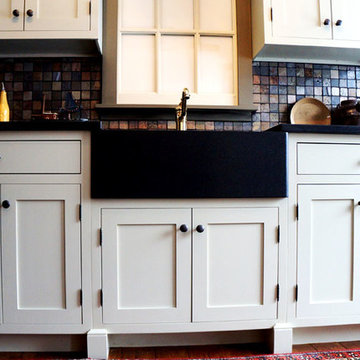
A vignette from within Amelia Cabinet Company's 174 West St Yard Litchfield CT 06759 showroom. Mint green, shaker style with custom stone farm sink.
by Amelia Cabinet Company
ameliawoodwork.com

L-shaped custom kitchenette in log cabin guest house. White washed finished custom cabinetry made from reclaimed fence board with granite counter tops. Bathroom vanity also custom to match the kitchen, along with a hand made clay bowl.
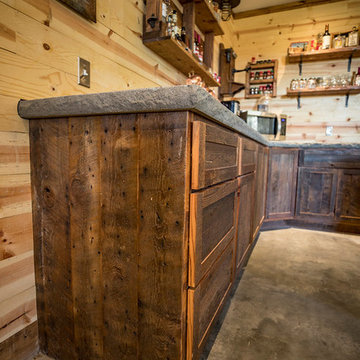
Photo Credit: Dustin @ Rockhouse Motion
Exemple d'une petite cuisine américaine montagne en U et bois vieilli avec un évier de ferme, un placard à porte shaker, un plan de travail en béton, une crédence marron, une crédence en bois, un électroménager en acier inoxydable, sol en béton ciré, îlot et un sol gris.
Exemple d'une petite cuisine américaine montagne en U et bois vieilli avec un évier de ferme, un placard à porte shaker, un plan de travail en béton, une crédence marron, une crédence en bois, un électroménager en acier inoxydable, sol en béton ciré, îlot et un sol gris.
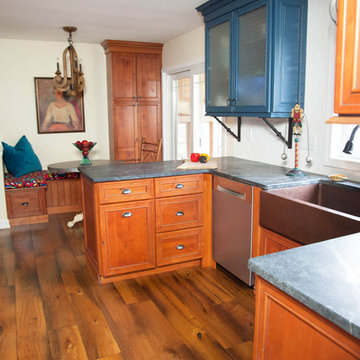
LTB Photography
Aménagement d'une petite cuisine américaine montagne en U et bois vieilli avec un évier de ferme, un placard à porte plane, un plan de travail en stéatite, une crédence multicolore, une crédence en terre cuite, un électroménager en acier inoxydable, un sol en bois brun et une péninsule.
Aménagement d'une petite cuisine américaine montagne en U et bois vieilli avec un évier de ferme, un placard à porte plane, un plan de travail en stéatite, une crédence multicolore, une crédence en terre cuite, un électroménager en acier inoxydable, un sol en bois brun et une péninsule.
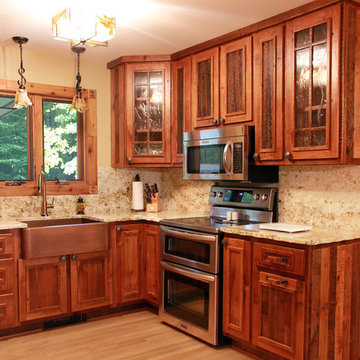
Aménagement d'une petite cuisine américaine montagne en U et bois vieilli avec un évier de ferme, un placard avec porte à panneau surélevé, un plan de travail en granite, une crédence multicolore, une crédence en dalle de pierre, un électroménager en acier inoxydable et un sol en bois brun.
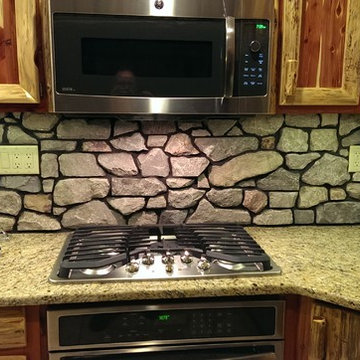
Réalisation d'une petite cuisine américaine chalet en U et bois vieilli avec un évier 2 bacs, un placard à porte shaker, un plan de travail en granite, une crédence grise, une crédence en dalle de pierre, un électroménager en acier inoxydable, un sol en carrelage de céramique et îlot.
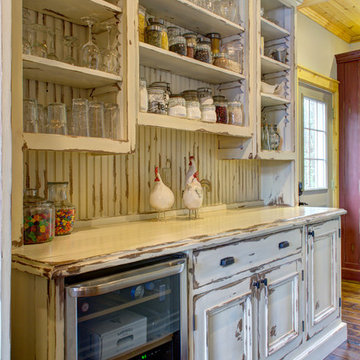
Cette image montre une petite arrière-cuisine parallèle chalet en bois vieilli avec un évier encastré, un placard avec porte à panneau encastré, un plan de travail en granite, une crédence beige, un électroménager en acier inoxydable, parquet foncé et îlot.
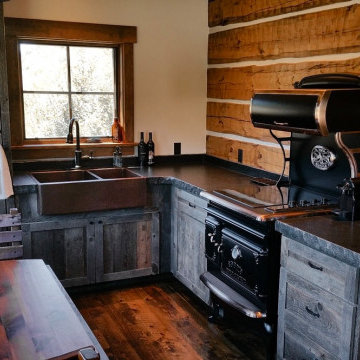
Kitchen of the restored 1930's small fishing cabin.
Photo by Jason Letham
Inspiration pour une petite cuisine américaine chalet en L et bois vieilli avec un évier de ferme, un placard à porte shaker, un plan de travail en granite, un électroménager noir, parquet foncé et aucun îlot.
Inspiration pour une petite cuisine américaine chalet en L et bois vieilli avec un évier de ferme, un placard à porte shaker, un plan de travail en granite, un électroménager noir, parquet foncé et aucun îlot.
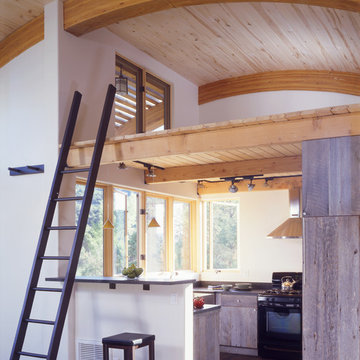
james ray spahn
Inspiration pour une petite cuisine américaine design en U et bois vieilli avec un évier de ferme, un placard à porte plane, un plan de travail en granite, une crédence noire, une crédence en dalle de pierre, un électroménager noir, un sol en bois brun, une péninsule et un sol marron.
Inspiration pour une petite cuisine américaine design en U et bois vieilli avec un évier de ferme, un placard à porte plane, un plan de travail en granite, une crédence noire, une crédence en dalle de pierre, un électroménager noir, un sol en bois brun, une péninsule et un sol marron.
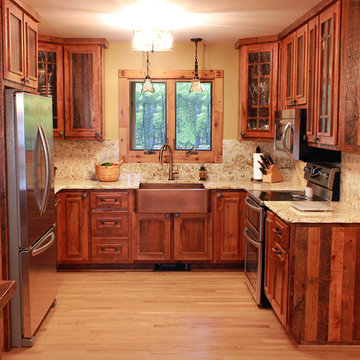
Cette photo montre une petite cuisine américaine montagne en U et bois vieilli avec un évier de ferme, un placard avec porte à panneau surélevé, un plan de travail en granite, une crédence multicolore, une crédence en dalle de pierre, un électroménager en acier inoxydable et un sol en bois brun.
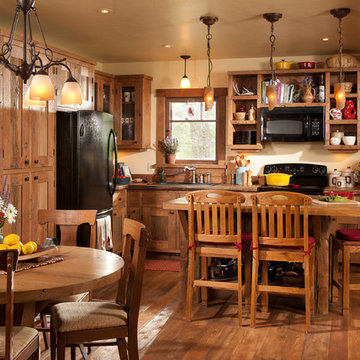
Kitchen, Longviews Studios Inc. Photographer
Réalisation d'une petite cuisine ouverte chalet en L et bois vieilli avec un évier posé, un placard à porte shaker, un plan de travail en bois, une crédence marron, une crédence en bois, un électroménager noir, un sol en bois brun, îlot et un sol marron.
Réalisation d'une petite cuisine ouverte chalet en L et bois vieilli avec un évier posé, un placard à porte shaker, un plan de travail en bois, une crédence marron, une crédence en bois, un électroménager noir, un sol en bois brun, îlot et un sol marron.
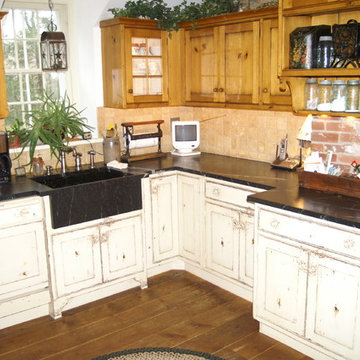
Aménagement d'une petite cuisine encastrable montagne en L et bois vieilli avec un évier de ferme, un placard à porte shaker, un plan de travail en stéatite, une crédence beige, une crédence en céramique, un sol en bois brun et un sol marron.
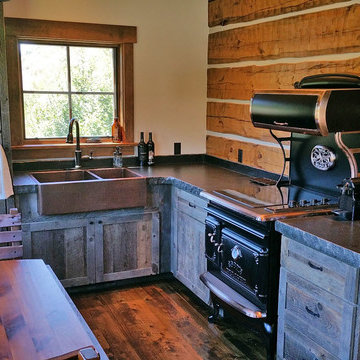
Aménagement d'une petite cuisine américaine montagne en L et bois vieilli avec un évier de ferme, un placard à porte shaker, un plan de travail en granite, un électroménager noir, parquet foncé et aucun îlot.
Idées déco de petites cuisines en bois vieilli
5